Bathroom Design Ideas with Light Wood Cabinets and a Shower Seat
Refine by:
Budget
Sort by:Popular Today
21 - 40 of 1,848 photos
Item 1 of 3
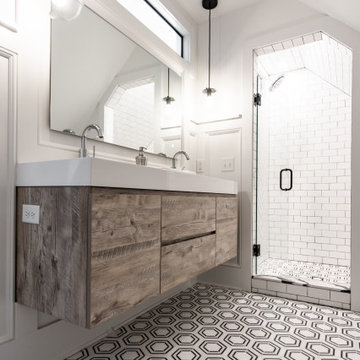
Master bath room renovation. Added master suite in attic space.
Photo of a large transitional master bathroom in Minneapolis with flat-panel cabinets, light wood cabinets, a corner shower, a two-piece toilet, white tile, ceramic tile, white walls, marble floors, a wall-mount sink, tile benchtops, black floor, a hinged shower door, white benchtops, a shower seat, a double vanity, a floating vanity and decorative wall panelling.
Photo of a large transitional master bathroom in Minneapolis with flat-panel cabinets, light wood cabinets, a corner shower, a two-piece toilet, white tile, ceramic tile, white walls, marble floors, a wall-mount sink, tile benchtops, black floor, a hinged shower door, white benchtops, a shower seat, a double vanity, a floating vanity and decorative wall panelling.
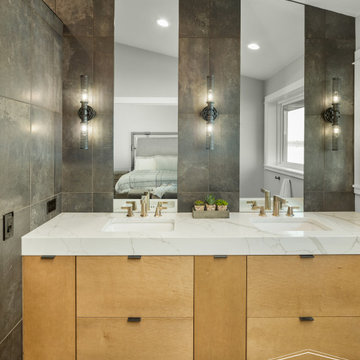
Inspiration for a large modern master bathroom in Seattle with flat-panel cabinets, light wood cabinets, a two-piece toilet, gray tile, porcelain tile, white walls, porcelain floors, an undermount sink, engineered quartz benchtops, beige floor, white benchtops, a shower seat, a double vanity, a floating vanity and vaulted.

Photo of a large transitional master bathroom in Dallas with recessed-panel cabinets, light wood cabinets, a freestanding tub, an open shower, a two-piece toilet, white tile, marble, white walls, marble floors, an undermount sink, quartzite benchtops, white floor, a hinged shower door, white benchtops, a shower seat, a double vanity and a floating vanity.

New build dreams always require a clear design vision and this 3,650 sf home exemplifies that. Our clients desired a stylish, modern aesthetic with timeless elements to create balance throughout their home. With our clients intention in mind, we achieved an open concept floor plan complimented by an eye-catching open riser staircase. Custom designed features are showcased throughout, combined with glass and stone elements, subtle wood tones, and hand selected finishes.
The entire home was designed with purpose and styled with carefully curated furnishings and decor that ties these complimenting elements together to achieve the end goal. At Avid Interior Design, our goal is to always take a highly conscious, detailed approach with our clients. With that focus for our Altadore project, we were able to create the desirable balance between timeless and modern, to make one more dream come true.

The White Oak vanity cabinet features a built-in makeup area.
Photo of a large transitional master bathroom in Portland with shaker cabinets, light wood cabinets, an alcove tub, a corner shower, a one-piece toilet, white tile, porcelain tile, white walls, porcelain floors, a drop-in sink, engineered quartz benchtops, a hinged shower door, white benchtops, a shower seat, a double vanity, a built-in vanity and white floor.
Photo of a large transitional master bathroom in Portland with shaker cabinets, light wood cabinets, an alcove tub, a corner shower, a one-piece toilet, white tile, porcelain tile, white walls, porcelain floors, a drop-in sink, engineered quartz benchtops, a hinged shower door, white benchtops, a shower seat, a double vanity, a built-in vanity and white floor.

The primary bathroom.
Mid-sized eclectic master bathroom in Chicago with recessed-panel cabinets, light wood cabinets, a curbless shower, a one-piece toilet, brown tile, ceramic tile, white walls, porcelain floors, an undermount sink, marble benchtops, grey floor, a hinged shower door, brown benchtops, a shower seat, a double vanity and a built-in vanity.
Mid-sized eclectic master bathroom in Chicago with recessed-panel cabinets, light wood cabinets, a curbless shower, a one-piece toilet, brown tile, ceramic tile, white walls, porcelain floors, an undermount sink, marble benchtops, grey floor, a hinged shower door, brown benchtops, a shower seat, a double vanity and a built-in vanity.

Experience this stunning new construction by Registry Homes in Woodway's newest custom home community, Tanglewood Estates. Appointed in a classic palette with a timeless appeal this home boasts an open floor plan for seamless entertaining & comfortable living. First floor amenities include dedicated study, formal dining, walk in pantry, owner's suite and guest suite. Second floor features all bedrooms complete with ensuite bathrooms, and a game room with bar. Conveniently located off Hwy 84 and in the Award-winning school district Midway ISD, this is your opportunity to own a home that combines the very best of location & design! Image is a 3D rendering representative photo of the proposed dwelling.

© Lassiter Photography | ReVisionCharlotte.com
Photo of a mid-sized midcentury master bathroom in Charlotte with recessed-panel cabinets, light wood cabinets, a double shower, a two-piece toilet, green tile, ceramic tile, white walls, ceramic floors, an undermount sink, engineered quartz benchtops, black floor, a hinged shower door, white benchtops, a shower seat, a double vanity, a floating vanity and wallpaper.
Photo of a mid-sized midcentury master bathroom in Charlotte with recessed-panel cabinets, light wood cabinets, a double shower, a two-piece toilet, green tile, ceramic tile, white walls, ceramic floors, an undermount sink, engineered quartz benchtops, black floor, a hinged shower door, white benchtops, a shower seat, a double vanity, a floating vanity and wallpaper.

Our clients wanted to renovate their dated bathroom. On their wish list was a larger shower, linen closet, better lighting, using a modern farmhouse style that felt luxurious. We moved the small shower out of the corner, and made it the focal point in the room. We used penny rounds on the shower floor, bronze plumbing, and hand made elongated subway tiles. A deep gray grout shows off each tile. The old shower became the new linen closet.
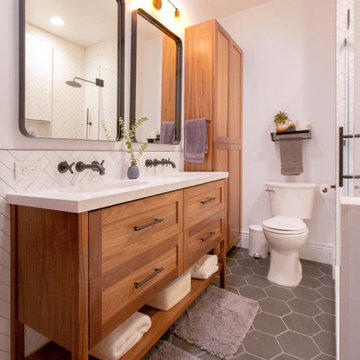
This is an example of a small midcentury master bathroom in San Francisco with shaker cabinets, light wood cabinets, a two-piece toilet, white tile, ceramic tile, white walls, ceramic floors, an undermount sink, engineered quartz benchtops, black floor, a hinged shower door, white benchtops, a shower seat, a double vanity and a built-in vanity.
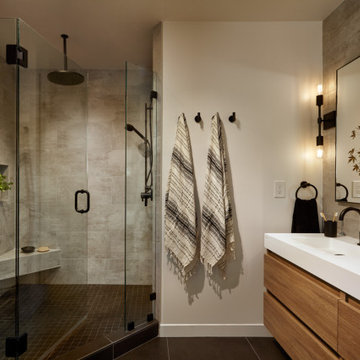
This is an example of a large midcentury master bathroom in San Francisco with flat-panel cabinets, light wood cabinets, a corner tub, a corner shower, a wall-mount toilet, gray tile, porcelain tile, grey walls, porcelain floors, an integrated sink, engineered quartz benchtops, black floor, a hinged shower door, white benchtops, a shower seat, a double vanity and a floating vanity.
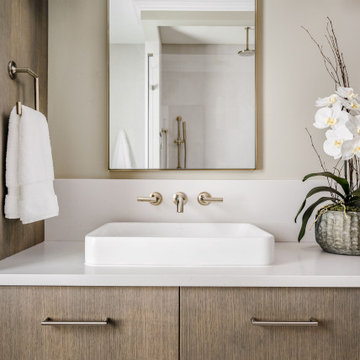
This is an example of a mid-sized transitional master bathroom in Charlotte with flat-panel cabinets, light wood cabinets, a curbless shower, porcelain tile, porcelain floors, a vessel sink, engineered quartz benchtops, a shower seat, a double vanity and a floating vanity.
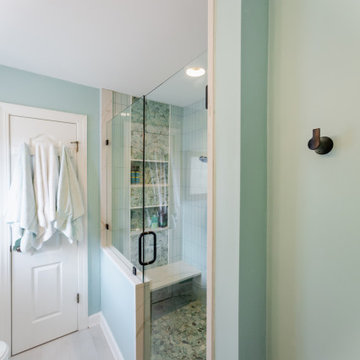
A recess in the wall was planned behind the door to allow room for robes; easily accessible when exiting the shower. This generous shower was added to a small bathroom incorporating spa like natural materials creating a zen oasis for a busy couple.
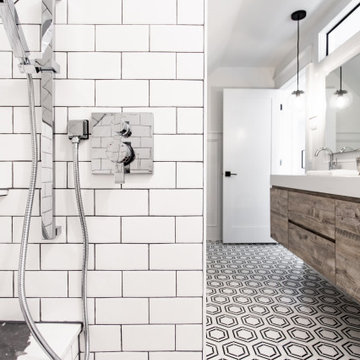
Master bath room renovation. Added master suite in attic space.
This is an example of a large transitional master bathroom in Minneapolis with flat-panel cabinets, light wood cabinets, a corner shower, a two-piece toilet, white tile, ceramic tile, white walls, marble floors, a wall-mount sink, tile benchtops, black floor, a hinged shower door, white benchtops, a shower seat, a double vanity, a floating vanity and decorative wall panelling.
This is an example of a large transitional master bathroom in Minneapolis with flat-panel cabinets, light wood cabinets, a corner shower, a two-piece toilet, white tile, ceramic tile, white walls, marble floors, a wall-mount sink, tile benchtops, black floor, a hinged shower door, white benchtops, a shower seat, a double vanity, a floating vanity and decorative wall panelling.
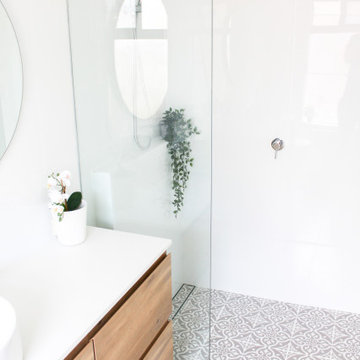
Walk In Shower, Small Ensuite, Encasutic Bathroom Floor, Patterned Floor, White Wall Pattern Grey Floor, Half Shower Wall, Small Fixed Panel Shower Screen, Small Bathroom Ideas, Single Large Vanity, On the Ball Bathrooms, Southern River Bathroom Renovations, OTB Bathrooms
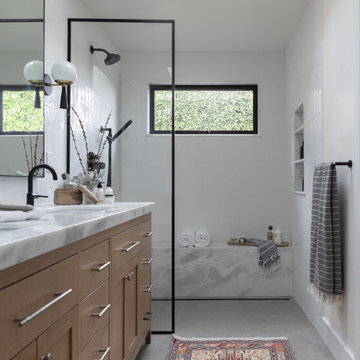
Design ideas for a large transitional 3/4 bathroom in San Francisco with recessed-panel cabinets, light wood cabinets, a curbless shower, a bidet, white tile, porcelain tile, white walls, limestone floors, an undermount sink, marble benchtops, grey floor, a hinged shower door, white benchtops, a shower seat, a double vanity, a built-in vanity and vaulted.
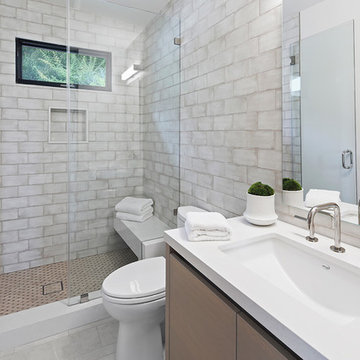
This is an example of a mid-sized modern 3/4 bathroom in Los Angeles with gray tile, flat-panel cabinets, light wood cabinets, an alcove shower, porcelain tile, white walls, porcelain floors, an undermount sink, engineered quartz benchtops, grey floor, a hinged shower door, white benchtops, a niche, a shower seat, a single vanity and a built-in vanity.

Photo of a mid-sized contemporary master bathroom in Birmingham with flat-panel cabinets, light wood cabinets, a freestanding tub, an alcove shower, white tile, ceramic tile, white walls, ceramic floors, an undermount sink, solid surface benchtops, grey floor, a hinged shower door, white benchtops, a shower seat, a double vanity and a freestanding vanity.

Inspiration for a mid-sized contemporary master bathroom in Chicago with flat-panel cabinets, light wood cabinets, porcelain floors, quartzite benchtops, white benchtops, a double vanity, a built-in vanity, exposed beam, an alcove shower, gray tile, white walls, an undermount sink, grey floor, a hinged shower door, a niche and a shower seat.

Design ideas for a mid-sized modern master wet room bathroom in Kansas City with shaker cabinets, light wood cabinets, a freestanding tub, a wall-mount toilet, white tile, mosaic tile, white walls, porcelain floors, an undermount sink, marble benchtops, grey floor, a hinged shower door, white benchtops, a shower seat, a double vanity, a floating vanity and vaulted.
Bathroom Design Ideas with Light Wood Cabinets and a Shower Seat
2