Bathroom Design Ideas with Light Wood Cabinets and a Two-piece Toilet
Refine by:
Budget
Sort by:Popular Today
181 - 200 of 9,112 photos
Item 1 of 3
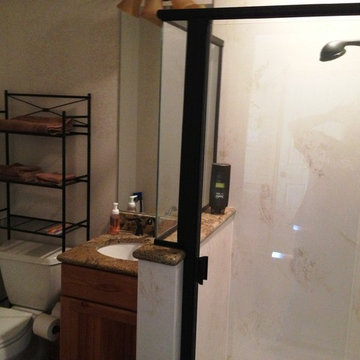
Photo of a small traditional master bathroom in Dallas with an undermount sink, shaker cabinets, light wood cabinets, granite benchtops, a corner shower, a two-piece toilet and beige walls.
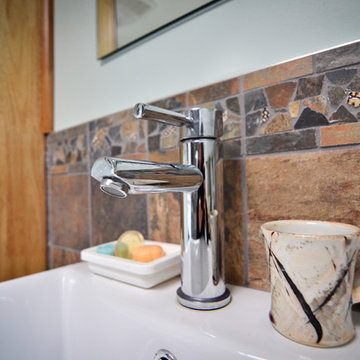
Rustic slate adds depth and texture to this brightly lit 3rd floor bathroom. A light oak wall hung vanity and storage tower accentuate the honey brown tones and compliment the richer deep tones found in the faux slate tile. A generously large white sink basin extends up above the top of the vanity, topped with a single lever faucet. By elevating the vanity and storage tower, cleaning underfoot is a breeze. The new whirlpool tub features a deep soaking depth and new accessible grab bars allows the homeowners ease in and out of the tub. A new modern sliding bypass shower door and new stainless steel shower fixtures gives the shower stall an updated appearance.

Mid-sized eclectic 3/4 bathroom in Sydney with light wood cabinets, an open shower, a two-piece toilet, an integrated sink, an open shower, black benchtops, a single vanity and a floating vanity.

Photo of a large transitional master bathroom in Dallas with recessed-panel cabinets, light wood cabinets, a freestanding tub, an open shower, a two-piece toilet, white tile, marble, white walls, marble floors, an undermount sink, quartzite benchtops, white floor, a hinged shower door, white benchtops, a shower seat, a double vanity and a floating vanity.

New build dreams always require a clear design vision and this 3,650 sf home exemplifies that. Our clients desired a stylish, modern aesthetic with timeless elements to create balance throughout their home. With our clients intention in mind, we achieved an open concept floor plan complimented by an eye-catching open riser staircase. Custom designed features are showcased throughout, combined with glass and stone elements, subtle wood tones, and hand selected finishes.
The entire home was designed with purpose and styled with carefully curated furnishings and decor that ties these complimenting elements together to achieve the end goal. At Avid Interior Design, our goal is to always take a highly conscious, detailed approach with our clients. With that focus for our Altadore project, we were able to create the desirable balance between timeless and modern, to make one more dream come true.

Experience this stunning new construction by Registry Homes in Woodway's newest custom home community, Tanglewood Estates. Appointed in a classic palette with a timeless appeal this home boasts an open floor plan for seamless entertaining & comfortable living. First floor amenities include dedicated study, formal dining, walk in pantry, owner's suite and guest suite. Second floor features all bedrooms complete with ensuite bathrooms, and a game room with bar. Conveniently located off Hwy 84 and in the Award-winning school district Midway ISD, this is your opportunity to own a home that combines the very best of location & design! Image is a 3D rendering representative photo of the proposed dwelling.

Bathroom renovation included using a closet in the hall to make the room into a bigger space. Since there is a tub in the hall bath, clients opted for a large shower instead.

© Lassiter Photography | ReVisionCharlotte.com
Photo of a mid-sized midcentury master bathroom in Charlotte with recessed-panel cabinets, light wood cabinets, a double shower, a two-piece toilet, green tile, ceramic tile, white walls, ceramic floors, an undermount sink, engineered quartz benchtops, black floor, a hinged shower door, white benchtops, a shower seat, a double vanity, a floating vanity and wallpaper.
Photo of a mid-sized midcentury master bathroom in Charlotte with recessed-panel cabinets, light wood cabinets, a double shower, a two-piece toilet, green tile, ceramic tile, white walls, ceramic floors, an undermount sink, engineered quartz benchtops, black floor, a hinged shower door, white benchtops, a shower seat, a double vanity, a floating vanity and wallpaper.

Minimal bathroom with low budget. Wall hung vanity and LED mirror with subway tiled alclove shower.
Photo of a small modern 3/4 bathroom in Los Angeles with flat-panel cabinets, light wood cabinets, an alcove shower, a two-piece toilet, white tile, white walls, concrete floors, an integrated sink, solid surface benchtops, beige floor, a hinged shower door, white benchtops, a single vanity and a floating vanity.
Photo of a small modern 3/4 bathroom in Los Angeles with flat-panel cabinets, light wood cabinets, an alcove shower, a two-piece toilet, white tile, white walls, concrete floors, an integrated sink, solid surface benchtops, beige floor, a hinged shower door, white benchtops, a single vanity and a floating vanity.

This is an example of a large master bathroom in Santa Barbara with light wood cabinets, a freestanding tub, an open shower, a two-piece toilet, white tile, porcelain tile, white walls, light hardwood floors, an undermount sink, quartzite benchtops, beige floor, a hinged shower door, beige benchtops, an enclosed toilet, a double vanity and a built-in vanity.
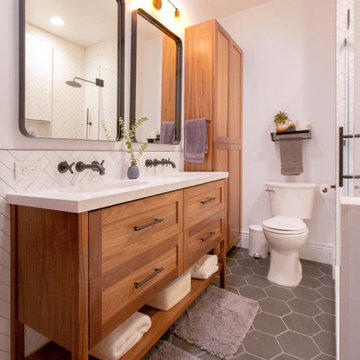
This is an example of a small midcentury master bathroom in San Francisco with shaker cabinets, light wood cabinets, a two-piece toilet, white tile, ceramic tile, white walls, ceramic floors, an undermount sink, engineered quartz benchtops, black floor, a hinged shower door, white benchtops, a shower seat, a double vanity and a built-in vanity.
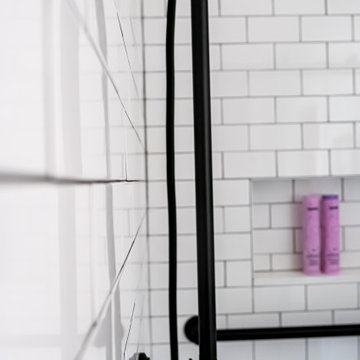
Subway tiled shower with black fixtures and grab bar and sleek sliding glass door
Photos by VLG Photography
Design ideas for a mid-sized country 3/4 bathroom in Newark with shaker cabinets, light wood cabinets, an alcove shower, a two-piece toilet, gray tile, porcelain floors, an undermount sink, engineered quartz benchtops, a sliding shower screen, grey benchtops, a niche, a single vanity and a built-in vanity.
Design ideas for a mid-sized country 3/4 bathroom in Newark with shaker cabinets, light wood cabinets, an alcove shower, a two-piece toilet, gray tile, porcelain floors, an undermount sink, engineered quartz benchtops, a sliding shower screen, grey benchtops, a niche, a single vanity and a built-in vanity.
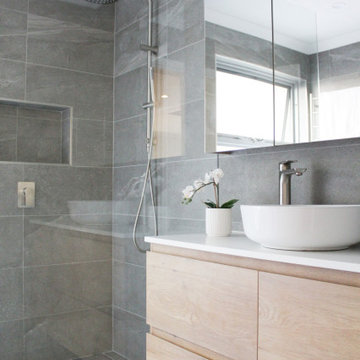
Wall Hung Vanity, Walk In Shower, Shower Niche, Mirror Cabinet, Shower Combo, Brushed Brass Tapware, Dark Bathroom, Oak an Dark Vanity Combo, OTB Bathrooms, On the Ball Bathrooms
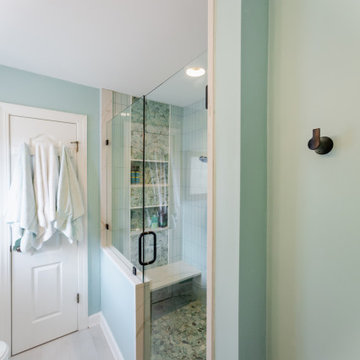
A recess in the wall was planned behind the door to allow room for robes; easily accessible when exiting the shower. This generous shower was added to a small bathroom incorporating spa like natural materials creating a zen oasis for a busy couple.
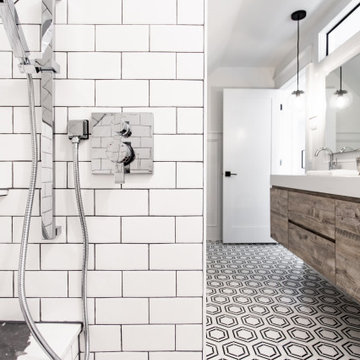
Master bath room renovation. Added master suite in attic space.
This is an example of a large transitional master bathroom in Minneapolis with flat-panel cabinets, light wood cabinets, a corner shower, a two-piece toilet, white tile, ceramic tile, white walls, marble floors, a wall-mount sink, tile benchtops, black floor, a hinged shower door, white benchtops, a shower seat, a double vanity, a floating vanity and decorative wall panelling.
This is an example of a large transitional master bathroom in Minneapolis with flat-panel cabinets, light wood cabinets, a corner shower, a two-piece toilet, white tile, ceramic tile, white walls, marble floors, a wall-mount sink, tile benchtops, black floor, a hinged shower door, white benchtops, a shower seat, a double vanity, a floating vanity and decorative wall panelling.
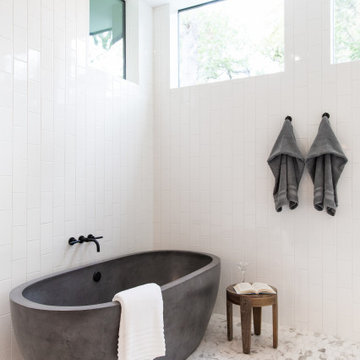
Beautiful grey concrete tub.
Expansive modern master bathroom in Austin with flat-panel cabinets, light wood cabinets, a freestanding tub, a double shower, a two-piece toilet, white tile, stone tile, white walls, porcelain floors, a vessel sink, granite benchtops, white floor, an open shower and black benchtops.
Expansive modern master bathroom in Austin with flat-panel cabinets, light wood cabinets, a freestanding tub, a double shower, a two-piece toilet, white tile, stone tile, white walls, porcelain floors, a vessel sink, granite benchtops, white floor, an open shower and black benchtops.
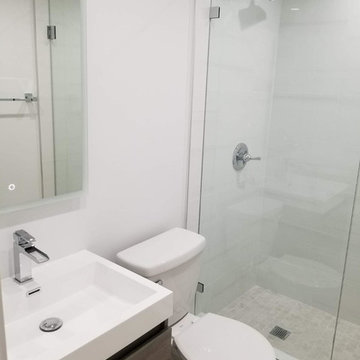
Photo of a small contemporary 3/4 bathroom in Miami with flat-panel cabinets, light wood cabinets, an alcove shower, a two-piece toilet, white tile, porcelain tile, white walls, porcelain floors, an integrated sink, solid surface benchtops, white floor, a hinged shower door and white benchtops.
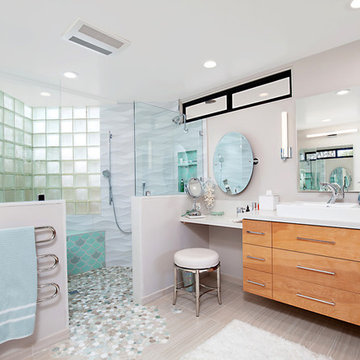
Feast your eyes on this stunning master bathroom remodel in Encinitas. Project was completely customized to homeowner's specifications. His and Hers floating beech wood vanities with quartz counters, include a drop down make up vanity on Her side. Custom recessed solid maple medicine cabinets behind each mirror. Both vanities feature large rimmed vessel sinks and polished chrome faucets. The spacious 2 person shower showcases a custom pebble mosaic puddle at the entrance, 3D wave tile walls and hand painted Moroccan fish scale tile accenting the bench and oversized shampoo niches. Each end of the shower is outfitted with it's own set of shower head and valve, as well as a hand shower with slide bar. Also of note are polished chrome towel warmer and radiant under floor heating system.
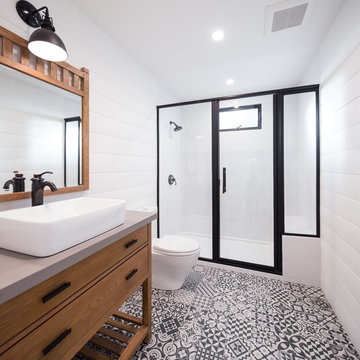
New guest bathroom with an extra-large shower.
This is an example of a mid-sized country 3/4 bathroom in Los Angeles with furniture-like cabinets, light wood cabinets, an open shower, a two-piece toilet, white tile, ceramic tile, white walls, ceramic floors, a vessel sink, solid surface benchtops, multi-coloured floor, a hinged shower door and grey benchtops.
This is an example of a mid-sized country 3/4 bathroom in Los Angeles with furniture-like cabinets, light wood cabinets, an open shower, a two-piece toilet, white tile, ceramic tile, white walls, ceramic floors, a vessel sink, solid surface benchtops, multi-coloured floor, a hinged shower door and grey benchtops.
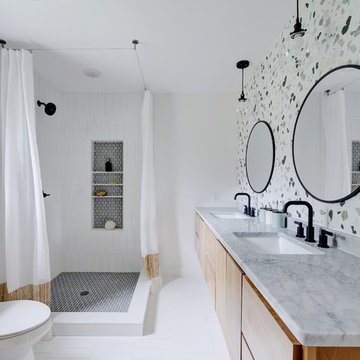
Allison Cartwright
Inspiration for a contemporary 3/4 bathroom in Austin with flat-panel cabinets, light wood cabinets, a corner shower, a two-piece toilet, multi-coloured tile, white tile, white walls, an undermount sink, white floor, a shower curtain and grey benchtops.
Inspiration for a contemporary 3/4 bathroom in Austin with flat-panel cabinets, light wood cabinets, a corner shower, a two-piece toilet, multi-coloured tile, white tile, white walls, an undermount sink, white floor, a shower curtain and grey benchtops.
Bathroom Design Ideas with Light Wood Cabinets and a Two-piece Toilet
10