Bathroom Design Ideas with Light Wood Cabinets and a Vessel Sink
Refine by:
Budget
Sort by:Popular Today
121 - 140 of 8,357 photos
Item 1 of 3
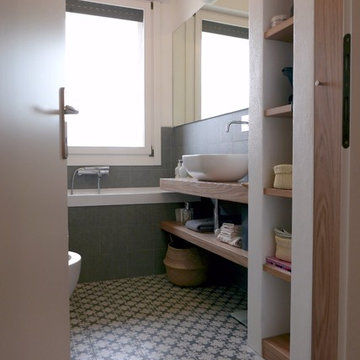
Il piccolo bagno era perfetto per ricreare un angolo di relax, con vasca da bagno sottofinestra e arredo su disegno, in rovere naturale. Pavimento e rivestimento in gres con disegno che richiama le cementine classiche, arricchiscono lo spazio senza togliere luminosità.
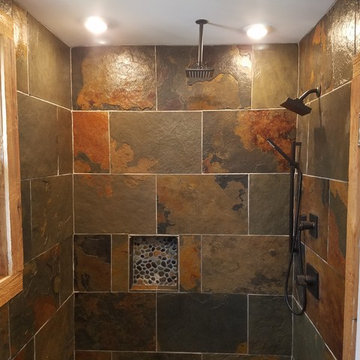
Inspiration for a small country 3/4 bathroom in Cincinnati with louvered cabinets, light wood cabinets, a curbless shower, a bidet, multi-coloured tile, slate, beige walls, slate floors, a vessel sink, wood benchtops, multi-coloured floor and an open shower.
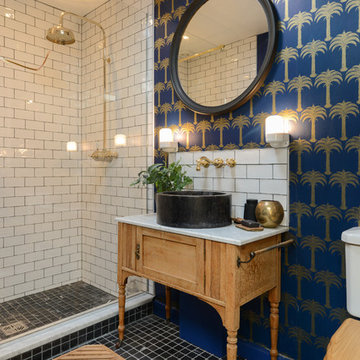
Inspiration for a small eclectic 3/4 bathroom in Kent with a two-piece toilet, subway tile, multi-coloured walls, a vessel sink, black floor, an open shower, light wood cabinets, an alcove shower, white tile and shaker cabinets.
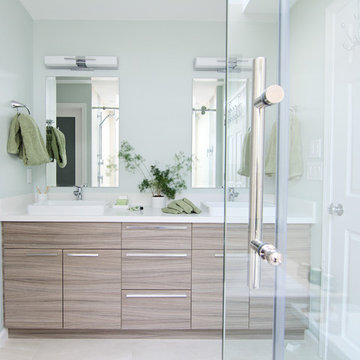
Photography and styling by Yulia Piterkina | 06PLACE
Interior design by Interiors by Popov
Mid-sized modern master bathroom in Seattle with flat-panel cabinets, light wood cabinets, a drop-in tub, an open shower, a one-piece toilet, beige tile, porcelain tile, green walls, porcelain floors, a vessel sink and engineered quartz benchtops.
Mid-sized modern master bathroom in Seattle with flat-panel cabinets, light wood cabinets, a drop-in tub, an open shower, a one-piece toilet, beige tile, porcelain tile, green walls, porcelain floors, a vessel sink and engineered quartz benchtops.
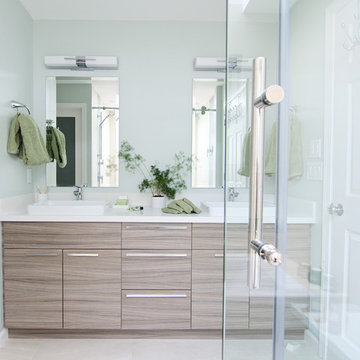
Once upon a time, this bathroom featured the following:
No entry door, with a master tub and vanities open to the master bedroom.
Fading, outdated, 80's-style yellow oak cabinetry.
A bulky hexagonal window with clear glass. No privacy.
A carpeted floor. In a bathroom.
It’s safe to say that none of these features were appreciated by our clients. Understandably.
We knew we could help.
We changed the layout. The tub and the double shower are now enclosed behind frameless glass, a very practical and beautiful arrangement. The clean linear grain cabinetry in medium tone is accented beautifully by white countertops and stainless steel accessories. New lights, beautiful tile and glass mosaic bring this space into the 21st century.
End result: a calm, light, modern bathroom for our client to enjoy.
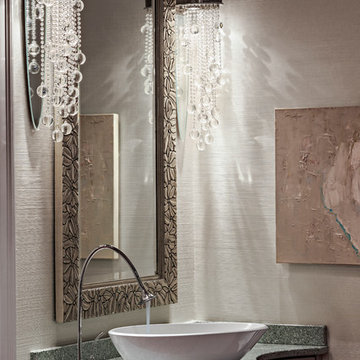
Robert Benson Photography
Inspiration for a transitional bathroom in Bridgeport with light wood cabinets and a vessel sink.
Inspiration for a transitional bathroom in Bridgeport with light wood cabinets and a vessel sink.
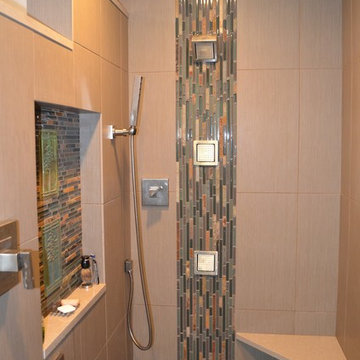
The client really wanted the shower to be a spa/hotel style showering experience. By going with the body sprays and the handheld shower they can get the full spa feel. Placing the on/off valve at the entrance of the shower means they will never have to step into a cold shower again.
Coast to Coast Design, LLC
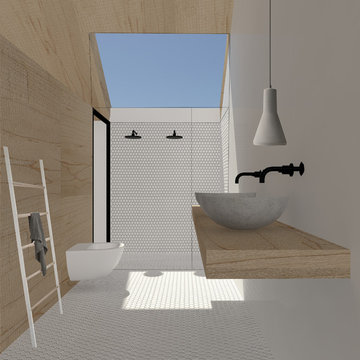
Inspiration for a small scandinavian master bathroom in Seattle with a vessel sink, recessed-panel cabinets, light wood cabinets, wood benchtops, a curbless shower, a wall-mount toilet, white tile, mosaic tile, white walls and mosaic tile floors.
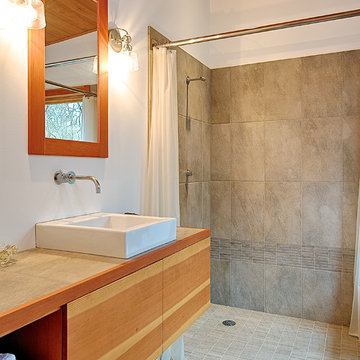
Rob Skelton, Keoni Photos
Photo of a small contemporary master bathroom in Seattle with a vessel sink, flat-panel cabinets, light wood cabinets, white walls, ceramic floors, an open shower, gray tile, ceramic tile, tile benchtops, grey floor, a shower curtain and grey benchtops.
Photo of a small contemporary master bathroom in Seattle with a vessel sink, flat-panel cabinets, light wood cabinets, white walls, ceramic floors, an open shower, gray tile, ceramic tile, tile benchtops, grey floor, a shower curtain and grey benchtops.
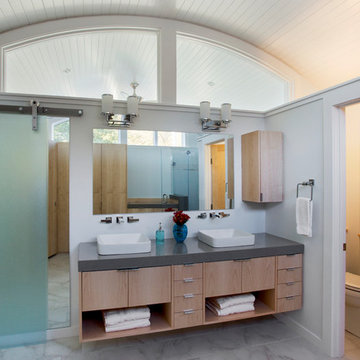
Situated along Eagle River, looking across to the mouth of the Ipswich Harbor, this was clearly a little cape house that was married to the sea. The owners were inquiring about adding a simple shed dormer to provide additional exposure to the stunning water view, but they were also interested in what Mathew would design if this beach cottage were his.
Inspired by the waves that came ashore mere feet from the little house, Mathew took up a fat marker and sketched a sweeping, S-shape dormer on the waterside of the building. He then described how the dormer would be designed in the shape of an ocean wave. “This way,” he explained, “you will not only be able to see the ocean from your new master bedroom, you’ll also be able to experience that view from a space that actually reflects the spirit of the waves.”
Mathew and his team designed the master suite and study using a subtle combination of contemporary and traditional, beach-house elements. The result was a completely unique and one-of-a-kind space inside and out. Transparencies are built into the design via features like gently curved glass that reflects the water and the arched interior window separating the bedroom and bath. On the exterior, the curved dormer on the street side echoes these rounded shapes and lines to create continuity throughout. The sense of movement is accentuated by the continuous, V-groove boarded ceiling that runs from one ocean-shaped dormer through to the opposite side of the house.
The bedroom features a cozy sitting area with built in storage and a porthole window to look out onto the rowboats in the harbor. A bathroom and closet were combined into a single room in a modern design that doesn't sacrifice any style or space and provides highly efficient functionality. A striking barn door made of glass with industrial hardware divides the two zones of the master suite. The custom, built-in maple cabinetry of the closets provides a textural counterpoint to the unique glass shower that incorporates sea stones and an ocean wave motif accent tile.
With this spectacular design vision, the owners are now able to enjoy their stunning view from a bright and spacious interior that brings the natural elements of the beach into the home.
Photo by Eric Roth
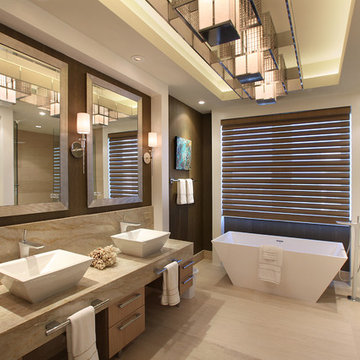
Inspiration for a large contemporary master bathroom in Miami with a vessel sink, flat-panel cabinets, light wood cabinets, a freestanding tub, a curbless shower, beige tile, marble benchtops, ceramic tile, beige walls, limestone floors and an open shower.
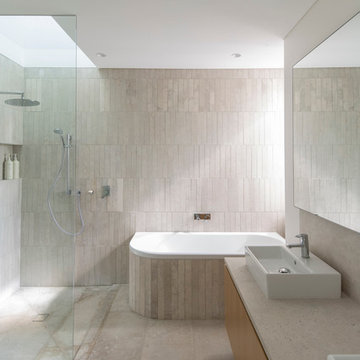
(c) Brett Boardman
Design ideas for a contemporary master bathroom in Sydney with a vessel sink, flat-panel cabinets, light wood cabinets, a drop-in tub, a corner shower and gray tile.
Design ideas for a contemporary master bathroom in Sydney with a vessel sink, flat-panel cabinets, light wood cabinets, a drop-in tub, a corner shower and gray tile.
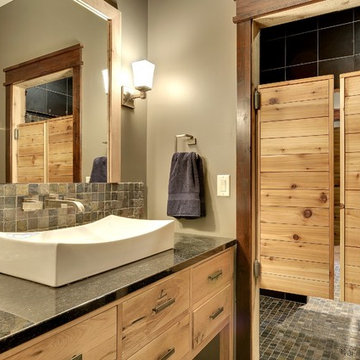
Bathroom with swinging door by Divine Custom Homes
Photo by Space Crafting
Design ideas for a mid-sized transitional master bathroom in Minneapolis with a vessel sink, flat-panel cabinets, light wood cabinets, an alcove shower, gray tile, multi-coloured tile, stone tile, grey walls, grey floor and a hinged shower door.
Design ideas for a mid-sized transitional master bathroom in Minneapolis with a vessel sink, flat-panel cabinets, light wood cabinets, an alcove shower, gray tile, multi-coloured tile, stone tile, grey walls, grey floor and a hinged shower door.
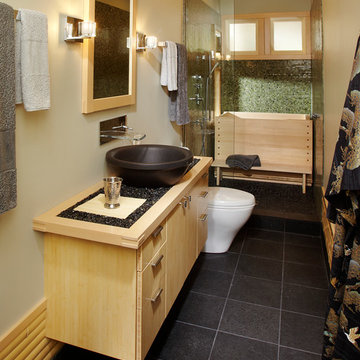
Japanese inspired bath, with traditional ofuro, or soaking tub. Cabinetry is Bamboo plywood, traditional soaking tub is made of Port Orford Cedar.
Photo of a mid-sized asian master bathroom in Chicago with flat-panel cabinets, light wood cabinets, an alcove shower, a vessel sink, wood benchtops, beige walls, a one-piece toilet and slate floors.
Photo of a mid-sized asian master bathroom in Chicago with flat-panel cabinets, light wood cabinets, an alcove shower, a vessel sink, wood benchtops, beige walls, a one-piece toilet and slate floors.
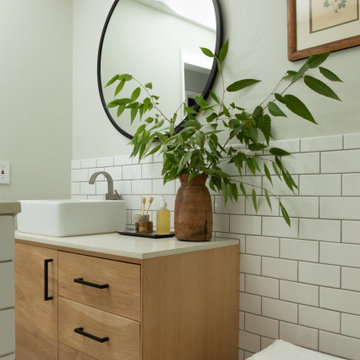
Design ideas for a small midcentury bathroom in Portland with flat-panel cabinets, light wood cabinets, an alcove tub, a shower/bathtub combo, a one-piece toilet, white tile, ceramic tile, grey walls, porcelain floors, a vessel sink, engineered quartz benchtops, white floor, a hinged shower door, white benchtops, a niche, a single vanity and a freestanding vanity.
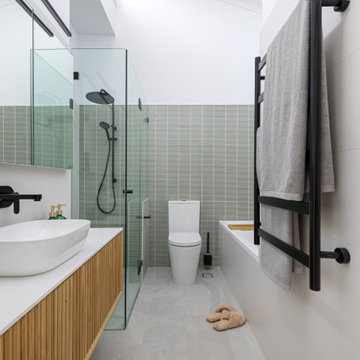
Inspiration for a large modern master bathroom in Sydney with light wood cabinets, a drop-in tub, an alcove shower, a two-piece toilet, green tile, mosaic tile, white walls, a vessel sink, grey floor, a hinged shower door, white benchtops, a niche, a single vanity and a floating vanity.

Our clients wanted to add on to their 1950's ranch house, but weren't sure whether to go up or out. We convinced them to go out, adding a Primary Suite addition with bathroom, walk-in closet, and spacious Bedroom with vaulted ceiling. To connect the addition with the main house, we provided plenty of light and a built-in bookshelf with detailed pendant at the end of the hall. The clients' style was decidedly peaceful, so we created a wet-room with green glass tile, a door to a small private garden, and a large fir slider door from the bedroom to a spacious deck. We also used Yakisugi siding on the exterior, adding depth and warmth to the addition. Our clients love using the tub while looking out on their private paradise!

Mid-sized transitional master bathroom in Houston with flat-panel cabinets, light wood cabinets, a freestanding tub, a one-piece toilet, porcelain tile, beige walls, limestone floors, a vessel sink, quartzite benchtops, black floor, beige benchtops and a double vanity.
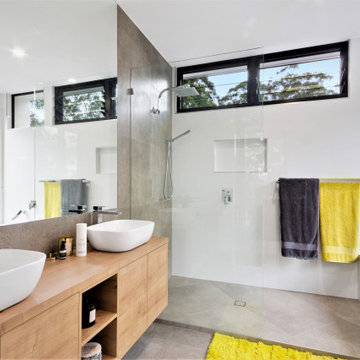
Mid-sized contemporary master bathroom in Sunshine Coast with light wood cabinets, a drop-in tub, an alcove shower, a two-piece toilet, white tile, ceramic tile, grey walls, ceramic floors, wood benchtops, grey floor, an open shower, a double vanity, a floating vanity, a vessel sink, brown benchtops and flat-panel cabinets.
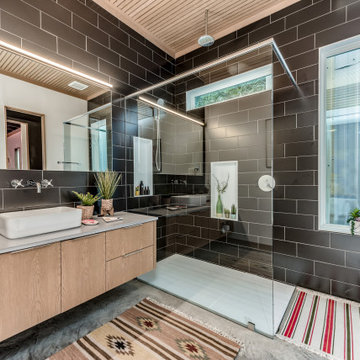
2020 New Construction - Designed + Built + Curated by Steven Allen Designs, LLC - 3 of 5 of the Nouveau Bungalow Series. Inspired by New Mexico Artist Georgia O' Keefe. Featuring Sunset Colors + Vintage Decor + Houston Art + Concrete Countertops + Custom White Oak and White Cabinets + Handcrafted Tile + Frameless Glass + Polished Concrete Floors + Floating Concrete Shelves + 48" Concrete Pivot Door + Recessed White Oak Base Boards + Concrete Plater Walls + Recessed Joist Ceilings + Drop Oak Dining Ceiling + Designer Fixtures and Decor.
Bathroom Design Ideas with Light Wood Cabinets and a Vessel Sink
7