Bathroom Design Ideas with Light Wood Cabinets and Beige Walls
Refine by:
Budget
Sort by:Popular Today
161 - 180 of 7,628 photos
Item 1 of 3
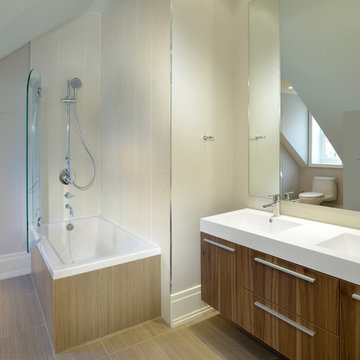
Larry Arnal
Design ideas for a mid-sized contemporary master bathroom in Toronto with an integrated sink, a shower/bathtub combo, flat-panel cabinets, light wood cabinets, porcelain tile, beige walls, porcelain floors, solid surface benchtops and a drop-in tub.
Design ideas for a mid-sized contemporary master bathroom in Toronto with an integrated sink, a shower/bathtub combo, flat-panel cabinets, light wood cabinets, porcelain tile, beige walls, porcelain floors, solid surface benchtops and a drop-in tub.
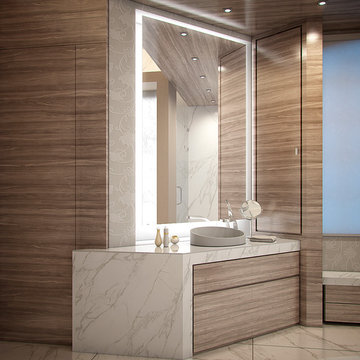
This is an example of a large modern master bathroom in Miami with flat-panel cabinets, light wood cabinets, a freestanding tub, a double shower, porcelain tile, marble floors, a vessel sink, beige walls and marble benchtops.
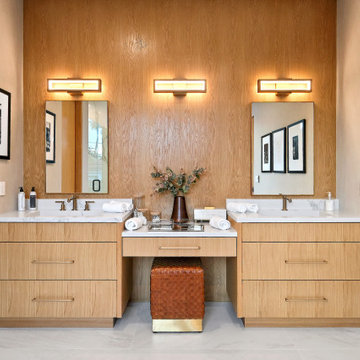
This is an example of a contemporary master bathroom in Los Angeles with light wood cabinets, brown tile, wood-look tile, beige walls, marble floors, marble benchtops, white floor, white benchtops, a double vanity, a built-in vanity and wallpaper.

Custom master bath renovation designed for spa-like experience. Contemporary custom floating washed oak vanity with Virginia Soapstone top, tambour wall storage, brushed gold wall-mounted faucets. Concealed light tape illuminating volume ceiling, tiled shower with privacy glass window to exterior; matte pedestal tub. Niches throughout for organized storage.
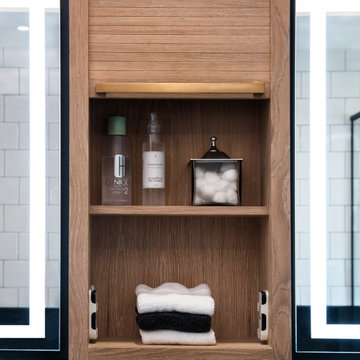
Custom master bath renovation designed for spa-like experience. Contemporary custom floating washed oak vanity with Virginia Soapstone top, tambour wall storage, brushed gold wall-mounted faucets. Concealed light tape illuminating volume ceiling, tiled shower with privacy glass window to exterior; matte pedestal tub. Niches throughout for organized storage.

Reforma integral de una vivienda unifamiliar aislada en la urbanización de Alfinach.
Hemos intervenido en el interior de la vivienda con cambios de distribución y también en fachadas, cubiertas y urbanización.
Ampliación de la vivienda en la zona de la buhardilla con estructura metálica.
DIseño de MDF CONSTRUCCIÓN adaptado a las necesidades del cliente.

This Waukesha bathroom remodel was unique because the homeowner needed wheelchair accessibility. We designed a beautiful master bathroom and met the client’s ADA bathroom requirements.
Original Space
The old bathroom layout was not functional or safe. The client could not get in and out of the shower or maneuver around the vanity or toilet. The goal of this project was ADA accessibility.
ADA Bathroom Requirements
All elements of this bathroom and shower were discussed and planned. Every element of this Waukesha master bathroom is designed to meet the unique needs of the client. Designing an ADA bathroom requires thoughtful consideration of showering needs.
Open Floor Plan – A more open floor plan allows for the rotation of the wheelchair. A 5-foot turning radius allows the wheelchair full access to the space.
Doorways – Sliding barn doors open with minimal force. The doorways are 36” to accommodate a wheelchair.
Curbless Shower – To create an ADA shower, we raised the sub floor level in the bedroom. There is a small rise at the bedroom door and the bathroom door. There is a seamless transition to the shower from the bathroom tile floor.
Grab Bars – Decorative grab bars were installed in the shower, next to the toilet and next to the sink (towel bar).
Handheld Showerhead – The handheld Delta Palm Shower slips over the hand for easy showering.
Shower Shelves – The shower storage shelves are minimalistic and function as handhold points.
Non-Slip Surface – Small herringbone ceramic tile on the shower floor prevents slipping.
ADA Vanity – We designed and installed a wheelchair accessible bathroom vanity. It has clearance under the cabinet and insulated pipes.
Lever Faucet – The faucet is offset so the client could reach it easier. We installed a lever operated faucet that is easy to turn on/off.
Integrated Counter/Sink – The solid surface counter and sink is durable and easy to clean.
ADA Toilet – The client requested a bidet toilet with a self opening and closing lid. ADA bathroom requirements for toilets specify a taller height and more clearance.
Heated Floors – WarmlyYours heated floors add comfort to this beautiful space.
Linen Cabinet – A custom linen cabinet stores the homeowners towels and toiletries.
Style
The design of this bathroom is light and airy with neutral tile and simple patterns. The cabinetry matches the existing oak woodwork throughout the home.
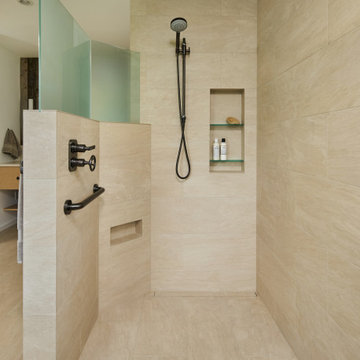
This modern rustic bathroom remodel includes two accent walls covered in reclaimed wood paneling, a freestanding slipper tub, a curbless walk-in shower, floating oak vanity and separate toilet room
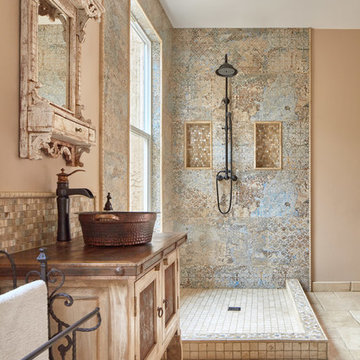
Agnieszka Jakubowicz Photography
Ispirato Interior Design and Staging
This is an example of a traditional bathroom in San Francisco with light wood cabinets, an open shower, multi-coloured tile, porcelain tile, beige walls, a vessel sink, wood benchtops, beige floor, an open shower, brown benchtops and recessed-panel cabinets.
This is an example of a traditional bathroom in San Francisco with light wood cabinets, an open shower, multi-coloured tile, porcelain tile, beige walls, a vessel sink, wood benchtops, beige floor, an open shower, brown benchtops and recessed-panel cabinets.
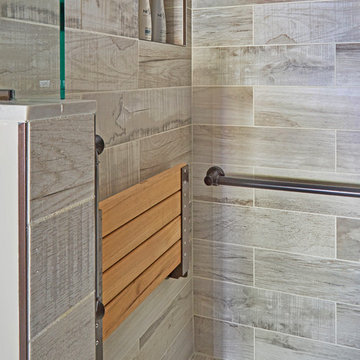
This project was completed for clients who wanted a comfortable, accessible 1ST floor bathroom for their grown daughter to use during visits to their home as well as a nicely-appointed space for any guest. Their daughter has some accessibility challenges so the bathroom was also designed with that in mind.
The original space worked fairly well in some ways, but we were able to tweak a few features to make the space even easier to maneuver through. We started by making the entry to the shower flush so that there is no curb to step over. In addition, although there was an existing oversized seat in the shower, it was way too deep and not comfortable to sit on and just wasted space. We made the shower a little smaller and then provided a fold down teak seat that is slip resistant, warm and comfortable to sit on and can flip down only when needed. Thus we were able to create some additional storage by way of open shelving to the left of the shower area. The open shelving matches the wood vanity and allows a spot for the homeowners to display heirlooms as well as practical storage for things like towels and other bath necessities.
We carefully measured all the existing heights and locations of countertops, toilet seat, and grab bars to make sure that we did not undo the things that were already working well. We added some additional hidden grab bars or “grabcessories” at the toilet paper holder and shower shelf for an extra layer of assurance. Large format, slip-resistant floor tile was added eliminating as many grout lines as possible making the surface less prone to tripping. We used a wood look tile as an accent on the walls, and open storage in the vanity allowing for easy access for clean towels. Bronze fixtures and frameless glass shower doors add an elegant yet homey feel that was important for the homeowner. A pivot mirror allows adjustability for different users.
If you are interested in designing a bathroom featuring “Living In Place” or accessibility features, give us a call to find out more. Susan Klimala, CKBD, is a Certified Aging In Place Specialist (CAPS) and particularly enjoys helping her clients with unique needs in the context of beautifully designed spaces.
Designed by: Susan Klimala, CKD, CBD
Photography by: Michael Alan Kaskel
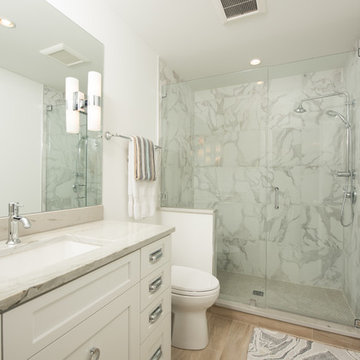
Design ideas for a mid-sized transitional master bathroom in Chicago with flat-panel cabinets, light wood cabinets, a freestanding tub, a corner shower, a one-piece toilet, beige walls, porcelain floors, an undermount sink, quartzite benchtops, beige floor and a hinged shower door.
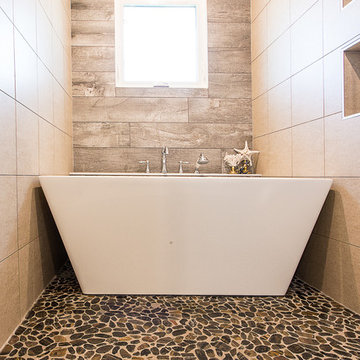
This is an example of a mid-sized country master bathroom in Edmonton with recessed-panel cabinets, light wood cabinets, a freestanding tub, an alcove shower, a two-piece toilet, ceramic tile, beige walls, ceramic floors, a vessel sink, wood benchtops, beige floor and a hinged shower door.
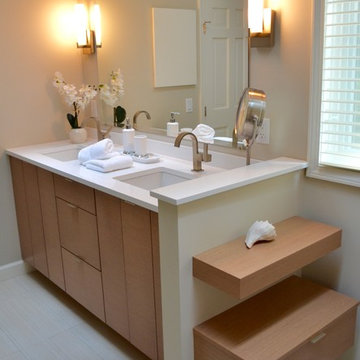
Project Details
Designer: Sarah McDonald
Cabinetry: Brookhaven Frameless Cabinetry
Wood: Rift Cut Driftwood
Finishes: Horizontal Grain
Door: Vista Plus
Countertop: Quartz
Some designers are less than enthusiastic when it comes to bathroom vanities but I love them…particularly when a client wants to maximize both their functionality and beauty. This custom 72” is a great example. Its clean, modern style gracefully floats in the space and behind the doors is an array of unique storage options. To complement the simplicity of the vanity lines, instead of adding another cabinet or armoire, we opted for cool floating drawers and shelves. The lighting and faucet fixtures echo the modern and tailored aesthetic.
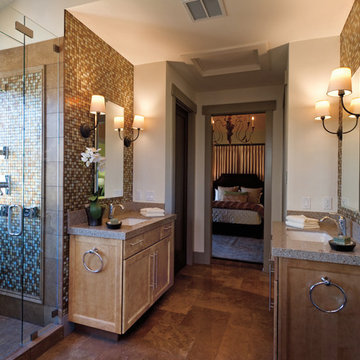
This is an example of a large contemporary master bathroom in Minneapolis with shaker cabinets, light wood cabinets, an alcove shower, multi-coloured tile, mosaic tile, beige walls, travertine floors, an undermount sink, terrazzo benchtops and a hinged shower door.
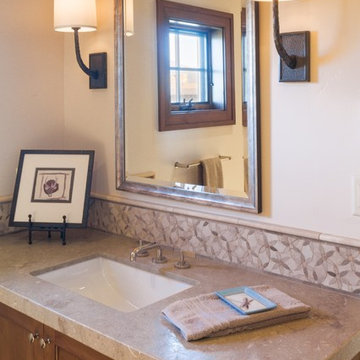
This is an example of a small traditional 3/4 bathroom in Other with shaker cabinets, light wood cabinets, beige tile, brown tile, ceramic tile, beige walls and an undermount sink.
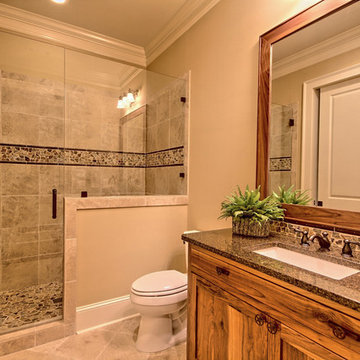
Small country 3/4 bathroom in Atlanta with recessed-panel cabinets, light wood cabinets, an alcove shower, a two-piece toilet, multi-coloured tile, mosaic tile, beige walls, travertine floors, an undermount sink and granite benchtops.
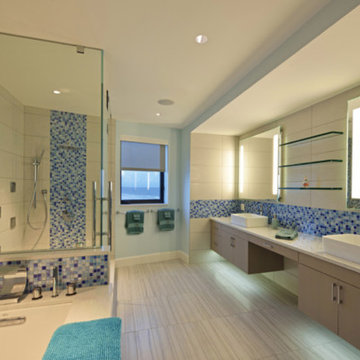
If there is a God of architecture he was smiling when this large oceanfront contemporary home was conceived in built.
Located in Treasure Island, The Sand Castle Capital of the world, our modern, majestic masterpiece is a turtle friendly beacon of beauty and brilliance. This award-winning home design includes a three-story glass staircase, six sets of folding glass window walls to the ocean, custom artistic lighting and custom cabinetry and millwork galore. What an inspiration it has been for JS. Company to be selected to build this exceptional one-of-a-kind luxury home.
Contemporary, Tampa Flordia
DSA
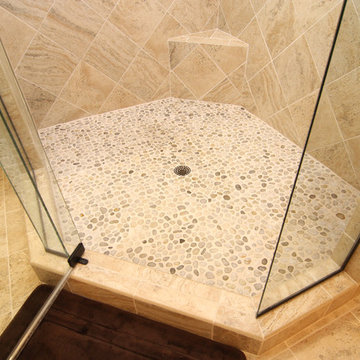
Photography: Joёlle Mclaughlin
Mid-sized traditional master bathroom in Other with an undermount sink, light wood cabinets, granite benchtops, a corner shower, beige tile, ceramic tile, beige walls and ceramic floors.
Mid-sized traditional master bathroom in Other with an undermount sink, light wood cabinets, granite benchtops, a corner shower, beige tile, ceramic tile, beige walls and ceramic floors.

Innovative Solutions to Create your Dream Bathroom
We will upgrade your bathroom with creative solutions at affordable prices like adding a new bathtub or shower, or wooden floors so that you enjoy a spa-like relaxing ambience at home. Our ideas are not only functional but also help you save money in the long run, like installing energy-efficient appliances that consume less power. We also install eco-friendly devices that use less water and inspect every area of your bathroom to ensure there is no possibility of growth of mold or mildew. Appropriately-placed lighting fixtures will ensure that every corner of your bathroom receives optimum lighting. We will make your bathroom more comfortable by installing fans to improve ventilation and add cooling or heating systems.
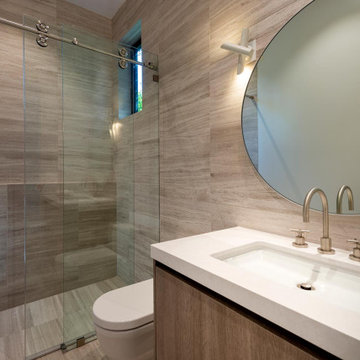
Mid-sized contemporary 3/4 bathroom in Los Angeles with flat-panel cabinets, light wood cabinets, an alcove shower, a one-piece toilet, beige tile, porcelain tile, beige walls, porcelain floors, an undermount sink, marble benchtops, beige floor, a hinged shower door, white benchtops, a single vanity and a floating vanity.
Bathroom Design Ideas with Light Wood Cabinets and Beige Walls
9