Bathroom Design Ideas with Light Wood Cabinets and Beige Walls
Refine by:
Budget
Sort by:Popular Today
121 - 140 of 7,628 photos
Item 1 of 3
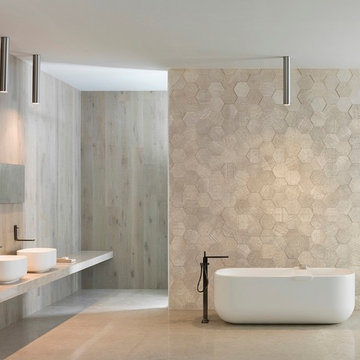
Boulevard 2D Hexagon: Exclusive to italia Ceramics in South Australia
Create an extraordinary space with our exclusive Boulevard 2D Hexagon collection. Specially designed and manufactured in Europe, these breathtakingly beautiful wall and floor tiles will bring a real freshness to any living room, bedroom, or even bathroom.
With a state-of-the-art timber look, plus the added benefits of porcelain tiles, the Boulevard collection provides a warm, calming and tranquil atmosphere
that’s both stylish and functional.
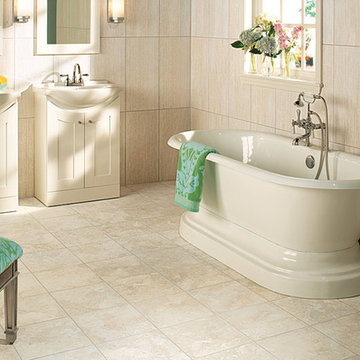
Inspiration for a mid-sized beach style master bathroom in New York with shaker cabinets, light wood cabinets, a freestanding tub, beige walls, limestone floors and a drop-in sink.
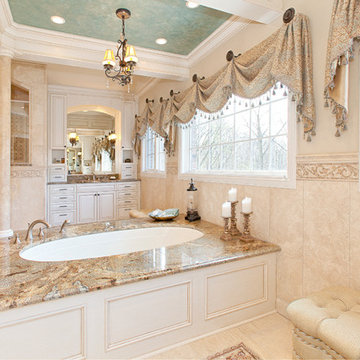
Design ideas for a large traditional master bathroom in Dallas with raised-panel cabinets, light wood cabinets, an undermount tub, an alcove shower, a one-piece toilet, brown tile, beige walls, ceramic floors, granite benchtops, an undermount sink and beige floor.
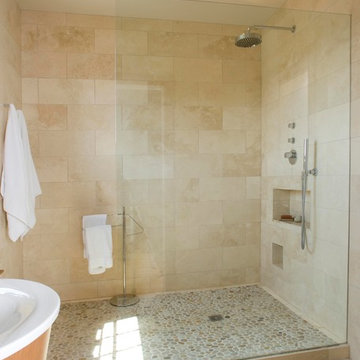
Photo of a large modern 3/4 bathroom in Portland Maine with a pedestal sink, furniture-like cabinets, an open shower, beige tile, ceramic tile, beige walls, pebble tile floors, light wood cabinets and solid surface benchtops.
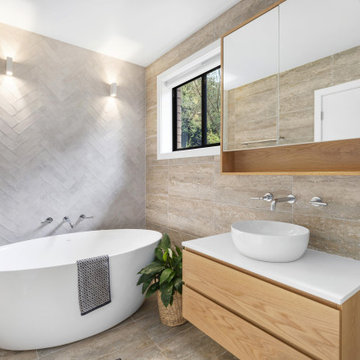
Inspiration for a mid-sized contemporary master bathroom in Wollongong with flat-panel cabinets, light wood cabinets, a freestanding tub, a corner shower, a one-piece toilet, multi-coloured tile, ceramic tile, beige walls, ceramic floors, a pedestal sink, engineered quartz benchtops, beige floor, a hinged shower door, white benchtops, a shower seat, a single vanity and a floating vanity.
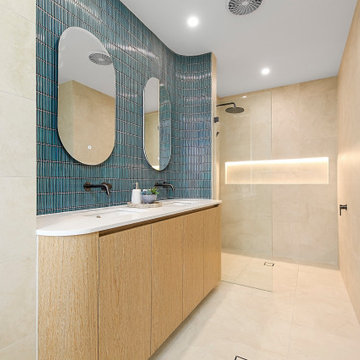
This is an example of a mid-sized bathroom in Sydney with flat-panel cabinets, light wood cabinets, a one-piece toilet, blue tile, ceramic tile, beige walls, ceramic floors, an undermount sink, engineered quartz benchtops, beige floor, an open shower, white benchtops, a double vanity and a built-in vanity.
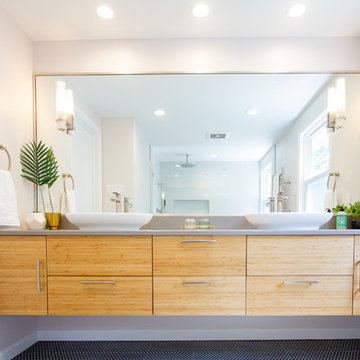
The vanity wall was such a statement piece. A wall to wall Durasupreme vanity in a bamboo finish which held the rimless vessel sinks from Victoria + Albert, complimented by a sleek, tall faucet from Hansgrohe.
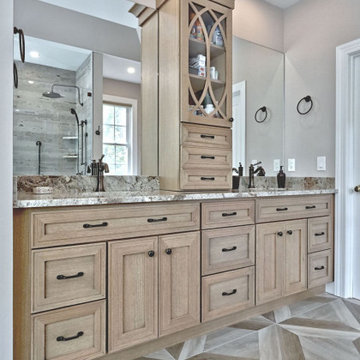
Beautiful and spacious master bath remodel from a Medford NJ home. This luxurious bathroom features a color scheme with earth tones. The double sink vanity is the oak wood, driftwood color stain from the Bertch brand. It also has a center tower with a glass mullion door. Granite countertops and oil rubbed bronze faucets and hardware also add great character. The large tiled shower also has a unique pebble stone tile floor. The large freestanding tub also contributes to the spa-like feeling of this fabulous bathroom.

This Waukesha bathroom remodel was unique because the homeowner needed wheelchair accessibility. We designed a beautiful master bathroom and met the client’s ADA bathroom requirements.
Original Space
The old bathroom layout was not functional or safe. The client could not get in and out of the shower or maneuver around the vanity or toilet. The goal of this project was ADA accessibility.
ADA Bathroom Requirements
All elements of this bathroom and shower were discussed and planned. Every element of this Waukesha master bathroom is designed to meet the unique needs of the client. Designing an ADA bathroom requires thoughtful consideration of showering needs.
Open Floor Plan – A more open floor plan allows for the rotation of the wheelchair. A 5-foot turning radius allows the wheelchair full access to the space.
Doorways – Sliding barn doors open with minimal force. The doorways are 36” to accommodate a wheelchair.
Curbless Shower – To create an ADA shower, we raised the sub floor level in the bedroom. There is a small rise at the bedroom door and the bathroom door. There is a seamless transition to the shower from the bathroom tile floor.
Grab Bars – Decorative grab bars were installed in the shower, next to the toilet and next to the sink (towel bar).
Handheld Showerhead – The handheld Delta Palm Shower slips over the hand for easy showering.
Shower Shelves – The shower storage shelves are minimalistic and function as handhold points.
Non-Slip Surface – Small herringbone ceramic tile on the shower floor prevents slipping.
ADA Vanity – We designed and installed a wheelchair accessible bathroom vanity. It has clearance under the cabinet and insulated pipes.
Lever Faucet – The faucet is offset so the client could reach it easier. We installed a lever operated faucet that is easy to turn on/off.
Integrated Counter/Sink – The solid surface counter and sink is durable and easy to clean.
ADA Toilet – The client requested a bidet toilet with a self opening and closing lid. ADA bathroom requirements for toilets specify a taller height and more clearance.
Heated Floors – WarmlyYours heated floors add comfort to this beautiful space.
Linen Cabinet – A custom linen cabinet stores the homeowners towels and toiletries.
Style
The design of this bathroom is light and airy with neutral tile and simple patterns. The cabinetry matches the existing oak woodwork throughout the home.
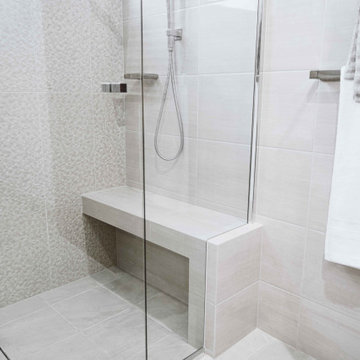
The shower bench is exquisitely designed, creating another dimension as it traces out of the semi-frameless shower screen.
Design ideas for a large modern master bathroom in Adelaide with flat-panel cabinets, light wood cabinets, a double shower, a two-piece toilet, beige tile, ceramic tile, beige walls, cement tiles, an integrated sink, glass benchtops, grey floor, a hinged shower door, white benchtops, a shower seat, a single vanity, a floating vanity and recessed.
Design ideas for a large modern master bathroom in Adelaide with flat-panel cabinets, light wood cabinets, a double shower, a two-piece toilet, beige tile, ceramic tile, beige walls, cement tiles, an integrated sink, glass benchtops, grey floor, a hinged shower door, white benchtops, a shower seat, a single vanity, a floating vanity and recessed.
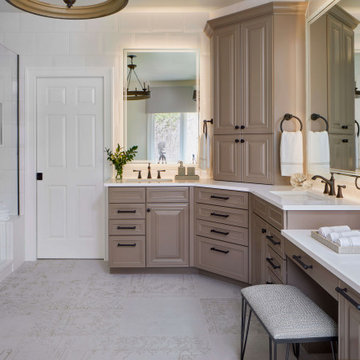
Design ideas for a large country master bathroom in Denver with raised-panel cabinets, light wood cabinets, an open shower, beige tile, beige walls, a drop-in sink, beige floor, a hinged shower door, white benchtops, a shower seat, a single vanity and a built-in vanity.
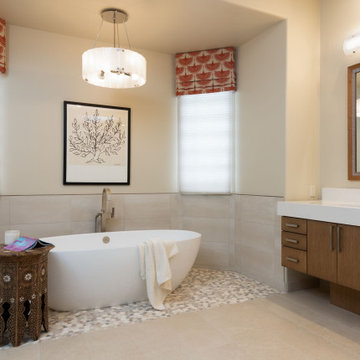
This is an example of a large midcentury master bathroom in Phoenix with flat-panel cabinets, light wood cabinets, a freestanding tub, a corner shower, beige tile, porcelain tile, beige walls, porcelain floors, an undermount sink, engineered quartz benchtops, beige floor, a hinged shower door, white benchtops, an enclosed toilet, a double vanity and a floating vanity.
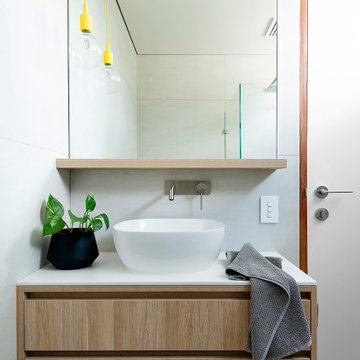
Photographer - Jody D'Arcy
Photo of a small modern bathroom in Perth with furniture-like cabinets, light wood cabinets, a corner shower, a one-piece toilet, beige tile, ceramic tile, beige walls, ceramic floors, a vessel sink, tile benchtops, beige floor, a hinged shower door, white benchtops, a single vanity and a built-in vanity.
Photo of a small modern bathroom in Perth with furniture-like cabinets, light wood cabinets, a corner shower, a one-piece toilet, beige tile, ceramic tile, beige walls, ceramic floors, a vessel sink, tile benchtops, beige floor, a hinged shower door, white benchtops, a single vanity and a built-in vanity.
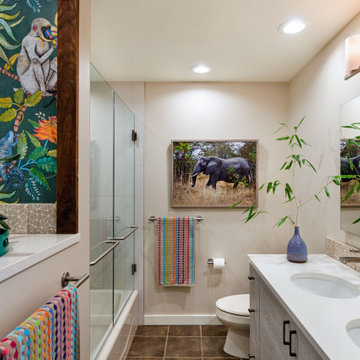
The client had several requirements for this Seattle kids bathroom remodel. They wanted to keep the existing bathtub, toilet and flooring; they wanted to fit two sinks into the space for their two teenage children; they wanted to integrate a niche into the shower area; lastly, they wanted a fun but sophisticated look that incorporated the theme of African wildlife into the design. Ellen Weiss Design accomplished all of these goals, surpassing the client's expectations. The client particularly loved the idea of opening up what had been a large unused (and smelly) built-in medicine cabinet to create an open and accessible space which now provides much-needed additional counter space and which has become a design focal point.
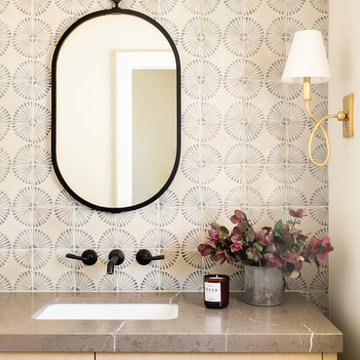
LAUREN PRESSEY
Photo of a beach style bathroom in Los Angeles with flat-panel cabinets, light wood cabinets, beige tile, multi-coloured tile, beige walls, an undermount sink and brown benchtops.
Photo of a beach style bathroom in Los Angeles with flat-panel cabinets, light wood cabinets, beige tile, multi-coloured tile, beige walls, an undermount sink and brown benchtops.
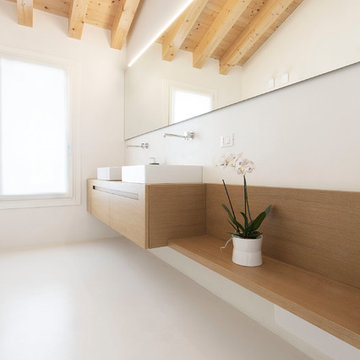
This is an example of a mid-sized contemporary 3/4 bathroom in Venice with light wood cabinets, a curbless shower, beige walls, wood benchtops, a hinged shower door, flat-panel cabinets, white tile, a vessel sink, white floor and brown benchtops.
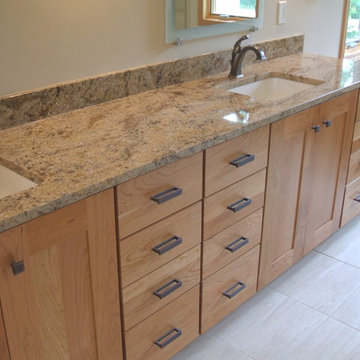
Large traditional master bathroom in Detroit with shaker cabinets, light wood cabinets, beige walls, porcelain floors, an undermount sink, granite benchtops, beige floor, a double shower, a two-piece toilet, porcelain tile and a hinged shower door.
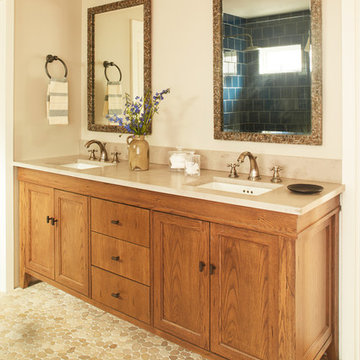
Mid-sized master bathroom in Orange County with shaker cabinets, light wood cabinets, a corner shower, beige tile, stone tile, beige walls, pebble tile floors, a drop-in sink and engineered quartz benchtops.
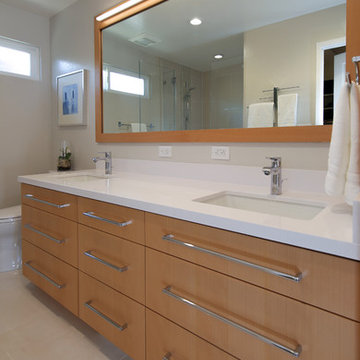
Contemporary Master Bath Remodel featuring custom cabinetry in European Steamed Beech with a natural finish and square edge flat panel doors, white quartz countertop, linear light, | Photo: CAGE Design Build
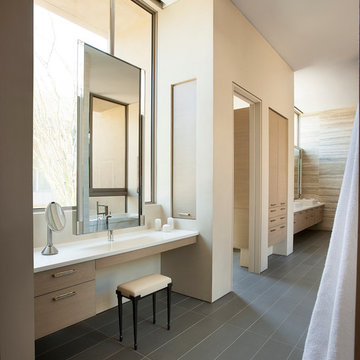
The primary goal for this project was to craft a modernist derivation of pueblo architecture. Set into a heavily laden boulder hillside, the design also reflects the nature of the stacked boulder formations. The site, located near local landmark Pinnacle Peak, offered breathtaking views which were largely upward, making proximity an issue. Maintaining southwest fenestration protection and maximizing views created the primary design constraint. The views are maximized with careful orientation, exacting overhangs, and wing wall locations. The overhangs intertwine and undulate with alternating materials stacking to reinforce the boulder strewn backdrop. The elegant material palette and siting allow for great harmony with the native desert.
The Elegant Modern at Estancia was the collaboration of many of the Valley's finest luxury home specialists. Interiors guru David Michael Miller contributed elegance and refinement in every detail. Landscape architect Russ Greey of Greey | Pickett contributed a landscape design that not only complimented the architecture, but nestled into the surrounding desert as if always a part of it. And contractor Manship Builders -- Jim Manship and project manager Mark Laidlaw -- brought precision and skill to the construction of what architect C.P. Drewett described as "a watch."
Project Details | Elegant Modern at Estancia
Architecture: CP Drewett, AIA, NCARB
Builder: Manship Builders, Carefree, AZ
Interiors: David Michael Miller, Scottsdale, AZ
Landscape: Greey | Pickett, Scottsdale, AZ
Photography: Dino Tonn, Scottsdale, AZ
Publications:
"On the Edge: The Rugged Desert Landscape Forms the Ideal Backdrop for an Estancia Home Distinguished by its Modernist Lines" Luxe Interiors + Design, Nov/Dec 2015.
Awards:
2015 PCBC Grand Award: Best Custom Home over 8,000 sq. ft.
2015 PCBC Award of Merit: Best Custom Home over 8,000 sq. ft.
The Nationals 2016 Silver Award: Best Architectural Design of a One of a Kind Home - Custom or Spec
2015 Excellence in Masonry Architectural Award - Merit Award
Photography: Dino Tonn
Bathroom Design Ideas with Light Wood Cabinets and Beige Walls
7