Bathroom Design Ideas with Light Wood Cabinets and Black Benchtops
Refine by:
Budget
Sort by:Popular Today
141 - 160 of 917 photos
Item 1 of 3
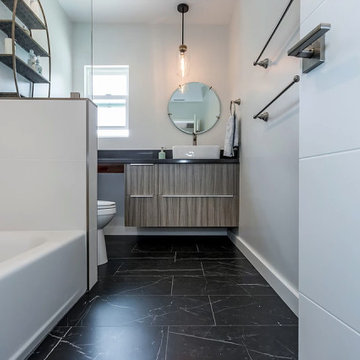
Mid-sized contemporary bathroom in Los Angeles with flat-panel cabinets, light wood cabinets, an alcove tub, a shower/bathtub combo, a two-piece toilet, black and white tile, ceramic tile, grey walls, marble floors, a vessel sink, soapstone benchtops, black floor, a shower curtain and black benchtops.
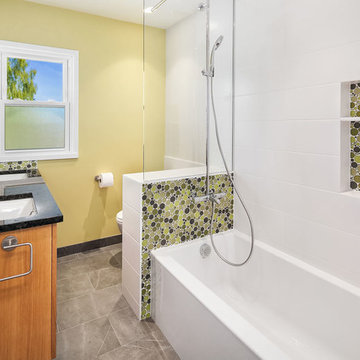
This is an example of a mid-sized traditional kids bathroom in Seattle with raised-panel cabinets, light wood cabinets, an alcove tub, a shower/bathtub combo, a one-piece toilet, multi-coloured tile, glass sheet wall, yellow walls, porcelain floors, an undermount sink, granite benchtops, grey floor, a shower curtain and black benchtops.
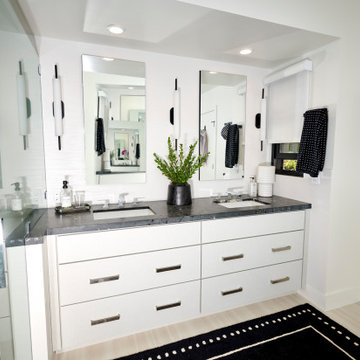
Master Bath Room
Inspiration for a mid-sized contemporary master bathroom in Denver with flat-panel cabinets, light wood cabinets, an alcove shower, a one-piece toilet, white tile, porcelain tile, white walls, porcelain floors, an undermount sink, quartzite benchtops, white floor, a hinged shower door, black benchtops, a double vanity and a built-in vanity.
Inspiration for a mid-sized contemporary master bathroom in Denver with flat-panel cabinets, light wood cabinets, an alcove shower, a one-piece toilet, white tile, porcelain tile, white walls, porcelain floors, an undermount sink, quartzite benchtops, white floor, a hinged shower door, black benchtops, a double vanity and a built-in vanity.
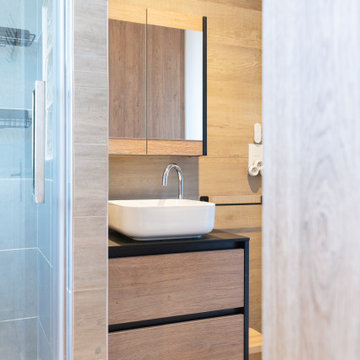
Rénovation complète de la salle de bain
J'ai remplacé la baignoire par une grande douche, changé les toilettes par un modèle suspendu.
Ajout de placards sur mesure pour plus rangements.
Nous avons repris l'intégralité du sol : démolition de l'anciens, et installation d'un carrelage plus moderne.
Electricité et plomberie ont été également été modifiés.
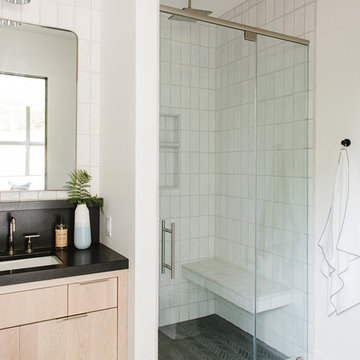
This is an example of a mid-sized country 3/4 bathroom in Salt Lake City with light wood cabinets, white tile, white walls, a hinged shower door and black benchtops.
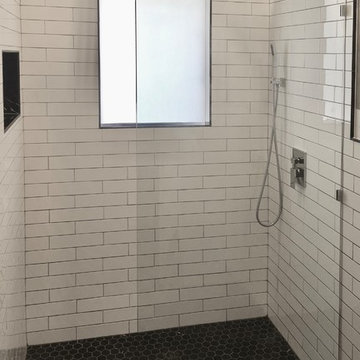
Small modern bathroom in Atlanta with light wood cabinets, a curbless shower, white tile, subway tile, engineered quartz benchtops, an open shower and black benchtops.
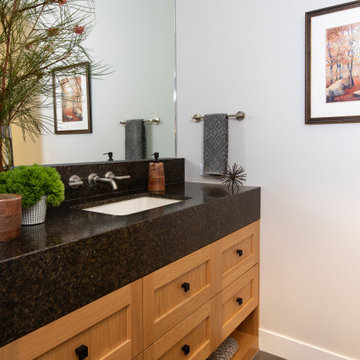
Kids bathroom gets a sleek upgrade. We used a durable granite counter top for low maintenance. The deep color of the stone is a beautiful compliment to the natural oak cabinet. We created a small shelf out of the granite which is a perfect spot for our wall mounted faucet. Custom floating cabinet with towel storage below.
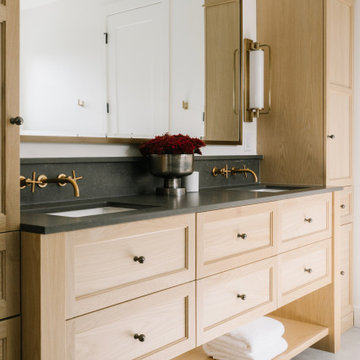
Large transitional master bathroom in Salt Lake City with shaker cabinets, light wood cabinets, a freestanding tub, a double shower, a two-piece toilet, white tile, ceramic tile, white walls, porcelain floors, an undermount sink, engineered quartz benchtops, grey floor, a hinged shower door, black benchtops, a shower seat, a double vanity and a built-in vanity.
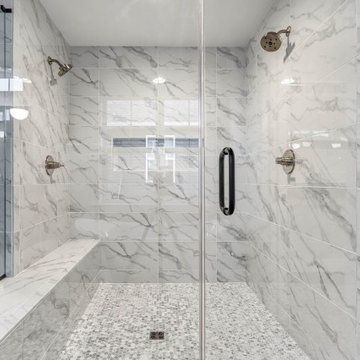
Owner's bathroom
Design ideas for a large midcentury master bathroom in Other with shaker cabinets, light wood cabinets, a freestanding tub, an alcove shower, a one-piece toilet, grey walls, ceramic floors, an undermount sink, engineered quartz benchtops, black floor, a hinged shower door, black benchtops, a double vanity and a built-in vanity.
Design ideas for a large midcentury master bathroom in Other with shaker cabinets, light wood cabinets, a freestanding tub, an alcove shower, a one-piece toilet, grey walls, ceramic floors, an undermount sink, engineered quartz benchtops, black floor, a hinged shower door, black benchtops, a double vanity and a built-in vanity.
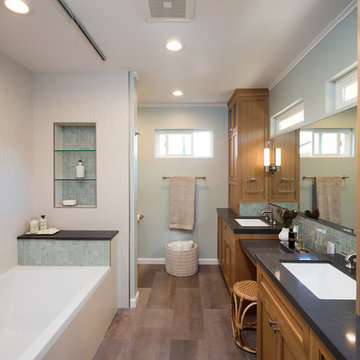
The transitional master bathroom remodel married two distinct styles together, traditional and modern. She was looking for the traditional warmth of the white oak cabinetry, while he wanted the modern look with the shaker door profile.
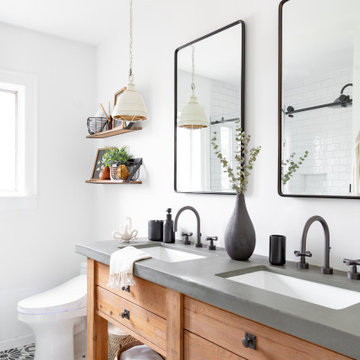
AFTER: Modern bohemian bathroom with pattern cement tiles and reclaimed wood vanity.
Inspiration for a mid-sized eclectic bathroom in New York with light wood cabinets, a bidet, white walls, cement tiles, concrete benchtops, black floor, a sliding shower screen, black benchtops, a double vanity and a freestanding vanity.
Inspiration for a mid-sized eclectic bathroom in New York with light wood cabinets, a bidet, white walls, cement tiles, concrete benchtops, black floor, a sliding shower screen, black benchtops, a double vanity and a freestanding vanity.
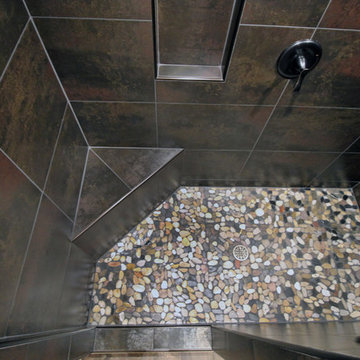
photo by Jennifer Oliver
Inspiration for a large contemporary 3/4 wet room bathroom in Chicago with louvered cabinets, light wood cabinets, a two-piece toilet, multi-coloured tile, porcelain tile, white walls, porcelain floors, an undermount sink, soapstone benchtops, brown floor, an open shower and black benchtops.
Inspiration for a large contemporary 3/4 wet room bathroom in Chicago with louvered cabinets, light wood cabinets, a two-piece toilet, multi-coloured tile, porcelain tile, white walls, porcelain floors, an undermount sink, soapstone benchtops, brown floor, an open shower and black benchtops.
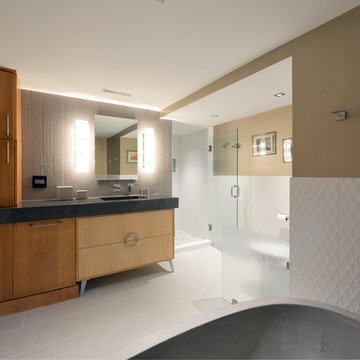
Robb Siverson Photography
Photo of a small midcentury master bathroom in Other with flat-panel cabinets, light wood cabinets, a freestanding tub, an alcove shower, a one-piece toilet, gray tile, porcelain tile, grey walls, porcelain floors, an integrated sink, quartzite benchtops, grey floor, a hinged shower door and black benchtops.
Photo of a small midcentury master bathroom in Other with flat-panel cabinets, light wood cabinets, a freestanding tub, an alcove shower, a one-piece toilet, gray tile, porcelain tile, grey walls, porcelain floors, an integrated sink, quartzite benchtops, grey floor, a hinged shower door and black benchtops.
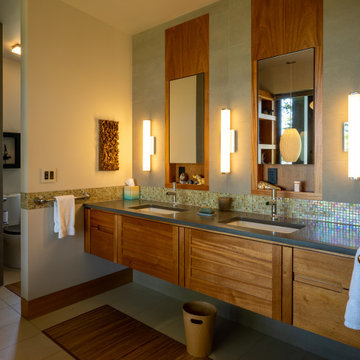
Master Bath. Stainless steel soaking tub.
Photo of a large modern master wet room bathroom in Seattle with flat-panel cabinets, light wood cabinets, a japanese tub, green tile, glass tile, beige walls, porcelain floors, an undermount sink, glass benchtops, beige floor, an open shower, black benchtops, a double vanity and a floating vanity.
Photo of a large modern master wet room bathroom in Seattle with flat-panel cabinets, light wood cabinets, a japanese tub, green tile, glass tile, beige walls, porcelain floors, an undermount sink, glass benchtops, beige floor, an open shower, black benchtops, a double vanity and a floating vanity.
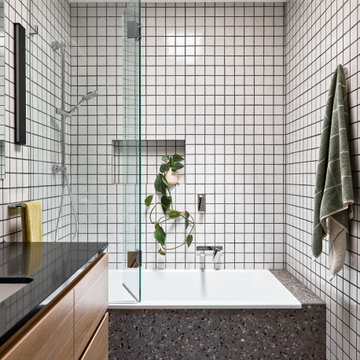
This stunning main bathroom is very inviting.
Photo of a small contemporary bathroom in Melbourne with flat-panel cabinets, light wood cabinets, an alcove tub, white tile, solid surface benchtops, black benchtops, a single vanity and a floating vanity.
Photo of a small contemporary bathroom in Melbourne with flat-panel cabinets, light wood cabinets, an alcove tub, white tile, solid surface benchtops, black benchtops, a single vanity and a floating vanity.
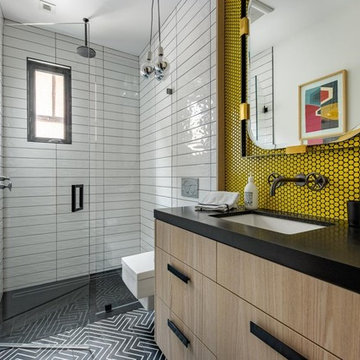
Inspiration for a contemporary bathroom in Orange County with flat-panel cabinets, light wood cabinets, an alcove shower, yellow tile, mosaic tile, an undermount sink, black floor and black benchtops.

Home is about creating a sense of place. Little moments add up to a sense of well being, such as looking out at framed views of the garden, or feeling the ocean breeze waft through the house. This connection to place guided the overall design, with the practical requirements to add a bedroom and bathroom quickly ( the client was pregnant!), and in a way that allowed the couple to live at home during the construction. The design also focused on connecting the interior to the backyard while maintaining privacy from nearby neighbors.
Sustainability was at the forefront of the project, from choosing green building materials to designing a high-efficiency space. The composite bamboo decking, cork and bamboo flooring, tiles made with recycled content, and cladding made of recycled paper are all examples of durable green materials that have a wonderfully rich tactility to them.
This addition was a second phase to the Mar Vista Sustainable Remodel, which took a tear-down home and transformed it into this family's forever home.
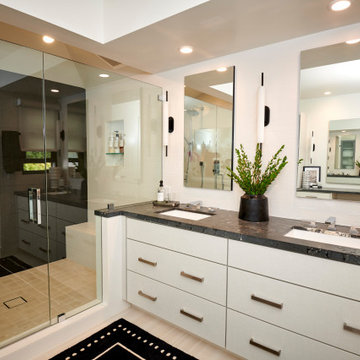
Master Bath Room
Design ideas for a mid-sized contemporary master bathroom in Denver with flat-panel cabinets, light wood cabinets, an alcove shower, a one-piece toilet, white tile, porcelain tile, white walls, porcelain floors, an undermount sink, quartzite benchtops, white floor, a hinged shower door, black benchtops, a double vanity and a built-in vanity.
Design ideas for a mid-sized contemporary master bathroom in Denver with flat-panel cabinets, light wood cabinets, an alcove shower, a one-piece toilet, white tile, porcelain tile, white walls, porcelain floors, an undermount sink, quartzite benchtops, white floor, a hinged shower door, black benchtops, a double vanity and a built-in vanity.
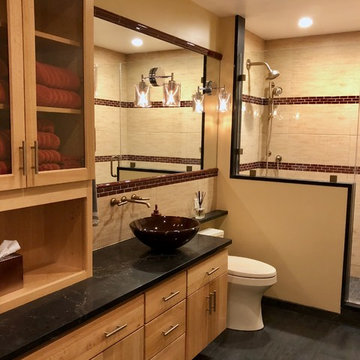
Inspiration for a large contemporary bathroom in Philadelphia with flat-panel cabinets, light wood cabinets, an open shower, a one-piece toilet, beige tile, porcelain tile, beige walls, porcelain floors, a vessel sink, engineered quartz benchtops, grey floor, a hinged shower door and black benchtops.
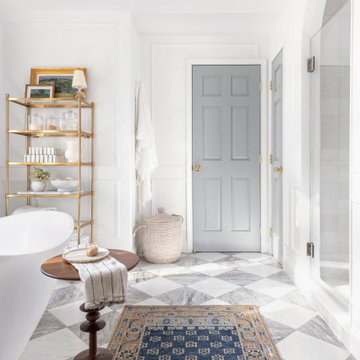
The now dated 90s bath Katie spent her childhood splashing in underwent a full-scale renovation under her direction. The goal: Bring it down to the studs and make it new, without wiping away its roots. Details and materials were carefully selected to capitalize on the room’s architecture and to embrace the home’s traditional form. The result is a bathroom that feels like it should have been there from the start. Featured on HAVEN and in Rue Magazine Spring 2022.
Bathroom Design Ideas with Light Wood Cabinets and Black Benchtops
8