Bathroom Design Ideas with Light Wood Cabinets and Black Benchtops
Refine by:
Budget
Sort by:Popular Today
121 - 140 of 917 photos
Item 1 of 3
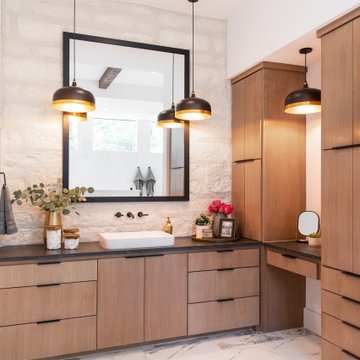
Master bath his and her's with connected vanity.
Design ideas for an expansive modern master bathroom in Austin with flat-panel cabinets, light wood cabinets, a freestanding tub, a double shower, a two-piece toilet, white tile, stone tile, white walls, porcelain floors, a vessel sink, granite benchtops, white floor, an open shower and black benchtops.
Design ideas for an expansive modern master bathroom in Austin with flat-panel cabinets, light wood cabinets, a freestanding tub, a double shower, a two-piece toilet, white tile, stone tile, white walls, porcelain floors, a vessel sink, granite benchtops, white floor, an open shower and black benchtops.
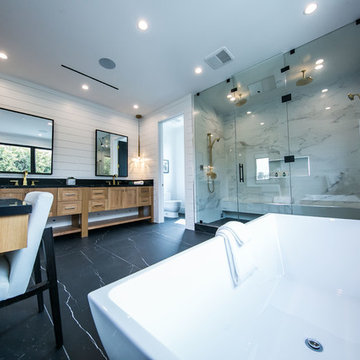
Design ideas for a large midcentury master bathroom in Los Angeles with shaker cabinets, light wood cabinets, an alcove tub, a double shower, a one-piece toilet, gray tile, stone tile, white walls, marble floors, an undermount sink, marble benchtops, black floor, a hinged shower door and black benchtops.
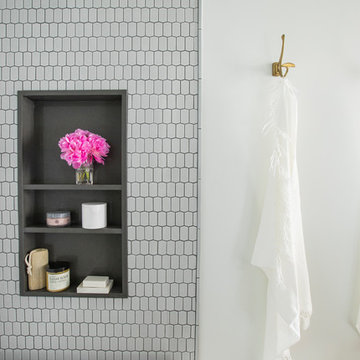
John Ellis
This is an example of a contemporary master bathroom in Los Angeles with shaker cabinets, light wood cabinets, an alcove shower, white tile, white walls, concrete floors, a drop-in sink, engineered quartz benchtops, a shower curtain and black benchtops.
This is an example of a contemporary master bathroom in Los Angeles with shaker cabinets, light wood cabinets, an alcove shower, white tile, white walls, concrete floors, a drop-in sink, engineered quartz benchtops, a shower curtain and black benchtops.

Master bathroom featuring freestanding tub, white oak vanity and linen cabinet, large format porcelain tile with a concrete look. Brass fixtures and bronze hardware.
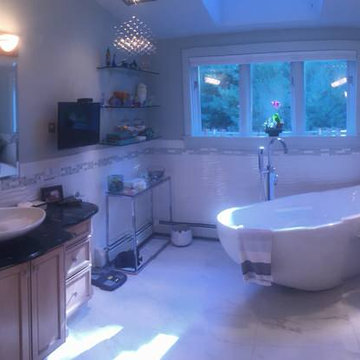
Photo of a mid-sized transitional master bathroom in Providence with recessed-panel cabinets, light wood cabinets, a freestanding tub, an alcove shower, white tile, porcelain tile, grey walls, marble floors, a vessel sink, soapstone benchtops, grey floor, a hinged shower door and black benchtops.
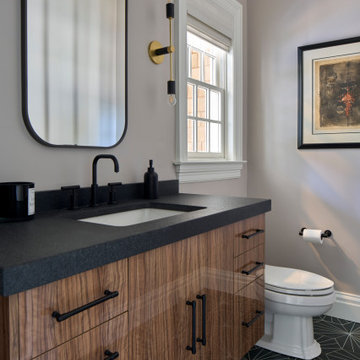
This contemporary bathroom showcases black floor, a black countertop, and wood grain custom vanity.
Inspiration for a mid-sized transitional bathroom in New York with light wood cabinets, ceramic floors, an undermount sink, engineered quartz benchtops, black floor, black benchtops, a single vanity and a floating vanity.
Inspiration for a mid-sized transitional bathroom in New York with light wood cabinets, ceramic floors, an undermount sink, engineered quartz benchtops, black floor, black benchtops, a single vanity and a floating vanity.

Design ideas for a mid-sized transitional master bathroom in Seattle with shaker cabinets, light wood cabinets, a freestanding tub, a curbless shower, a one-piece toilet, white tile, porcelain tile, white walls, porcelain floors, a vessel sink, soapstone benchtops, white floor, a hinged shower door, black benchtops, a niche, a double vanity and a floating vanity.

Kids bathroom gets a sleek upgrade. We used a durable granite counter top for low maintenance. The deep color of the stone is a beautiful compliment to the natural oak cabinet. We created a small shelf out of the granite which is a perfect spot for our wall mounted faucet. Custom floating cabinet with towel storage below.
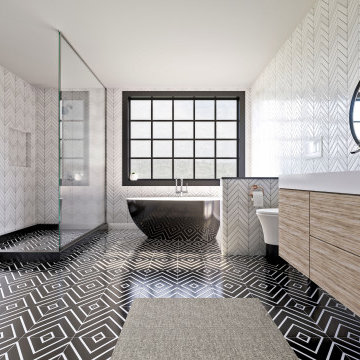
Our Scandinavian bathroom.. you can also see the video of this design
https://www.youtube.com/watch?v=vS1A8XAGUYU
for more information and contacts, please visit our website.
www.mscreationandmore.com/services

Photo of a large modern master bathroom in Kansas City with flat-panel cabinets, light wood cabinets, a freestanding tub, an open shower, a one-piece toilet, white tile, white walls, porcelain floors, an undermount sink, quartzite benchtops, grey floor, a hinged shower door, black benchtops, an enclosed toilet, a double vanity and a floating vanity.
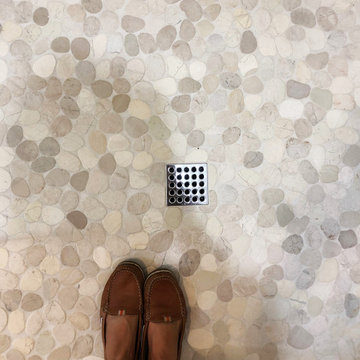
Modern guest bathroom.
Photo of a mid-sized contemporary 3/4 bathroom in Santa Barbara with flat-panel cabinets, light wood cabinets, a curbless shower, a one-piece toilet, white walls, pebble tile floors, an undermount sink, granite benchtops, multi-coloured floor, a hinged shower door, black benchtops, a double vanity and a built-in vanity.
Photo of a mid-sized contemporary 3/4 bathroom in Santa Barbara with flat-panel cabinets, light wood cabinets, a curbless shower, a one-piece toilet, white walls, pebble tile floors, an undermount sink, granite benchtops, multi-coloured floor, a hinged shower door, black benchtops, a double vanity and a built-in vanity.

Inspiration for a mid-sized modern master bathroom in Denver with flat-panel cabinets, light wood cabinets, a freestanding tub, a double shower, a two-piece toilet, beige tile, ceramic tile, beige walls, cement tiles, an undermount sink, quartzite benchtops, grey floor, a hinged shower door, black benchtops, a shower seat, a double vanity and a floating vanity.
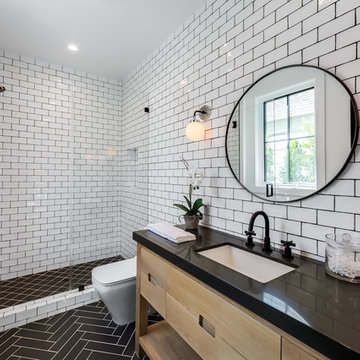
This is an example of a transitional 3/4 bathroom in Los Angeles with flat-panel cabinets, light wood cabinets, an alcove shower, white tile, subway tile, an undermount sink, black floor, a hinged shower door and black benchtops.
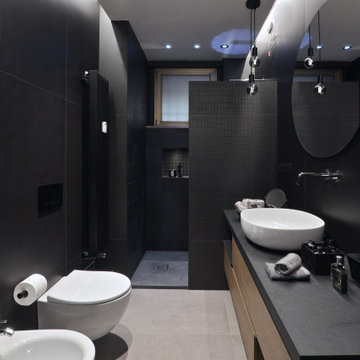
Photo of a mid-sized contemporary 3/4 bathroom in Milan with flat-panel cabinets, light wood cabinets, an alcove shower, a wall-mount toilet, black tile, porcelain tile, black walls, porcelain floors, a vessel sink, solid surface benchtops, grey floor, an open shower, black benchtops, a niche, a single vanity, a floating vanity and recessed.
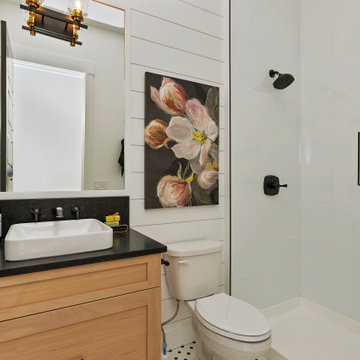
This powder bath pulls double-duty with a sizable shower all decked out with a retro-tiled niche. The shiplap is the perfect wall treatment and a seamless transition to a framed in mirror. The vanity is natural white oak with a vessel sink, wall mounted faucets, and black honed granite.
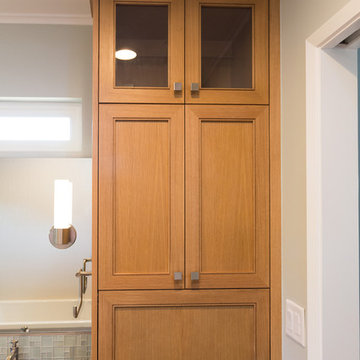
The transitional master bathroom remodel married two distinct styles together, traditional and modern. She was looking for the traditional warmth of the white oak cabinetry, while he wanted the modern look with the shaker door profile.

Large transitional master bathroom in Salt Lake City with shaker cabinets, light wood cabinets, a freestanding tub, a double shower, a two-piece toilet, white tile, ceramic tile, white walls, porcelain floors, an undermount sink, engineered quartz benchtops, grey floor, a hinged shower door, black benchtops, a shower seat, a double vanity and a built-in vanity.
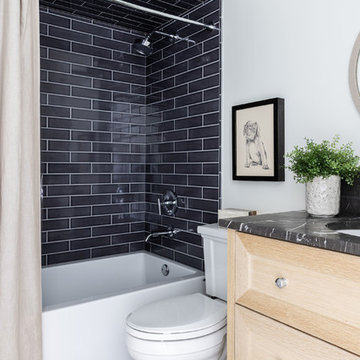
New boy's en suite bathroom. Remodeled space includes new custom vanity, lighting, round grasscloth mirror, modern wall mount faucet, navy shower tile, large format floor tile, and black marble vanity top with 8" splash. Photo by Emily Kennedy Photography.

Photo of a mid-sized midcentury master bathroom in Minneapolis with flat-panel cabinets, light wood cabinets, an alcove tub, a shower/bathtub combo, a two-piece toilet, green tile, ceramic tile, white walls, ceramic floors, an undermount sink, engineered quartz benchtops, black floor, an open shower, black benchtops, a niche, a single vanity and a built-in vanity.
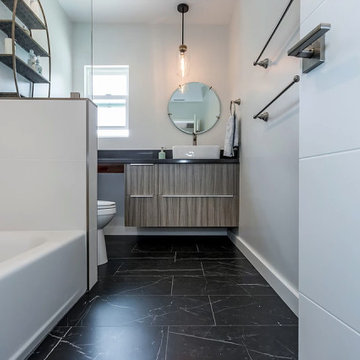
Mid-sized contemporary bathroom in Los Angeles with flat-panel cabinets, light wood cabinets, an alcove tub, a shower/bathtub combo, a two-piece toilet, black and white tile, ceramic tile, grey walls, marble floors, a vessel sink, soapstone benchtops, black floor, a shower curtain and black benchtops.
Bathroom Design Ideas with Light Wood Cabinets and Black Benchtops
7