Bathroom Design Ideas with Light Wood Cabinets and Black Walls
Refine by:
Budget
Sort by:Popular Today
161 - 180 of 371 photos
Item 1 of 3
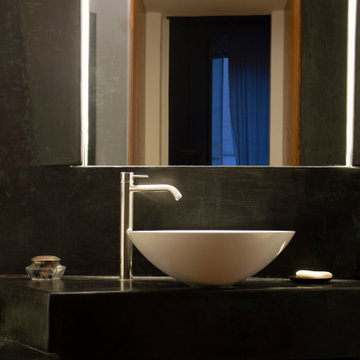
Photo: Viviana Cammalleri
Mid-sized contemporary master bathroom in Rome with light wood cabinets, a drop-in tub, a shower/bathtub combo, a two-piece toilet, black walls, light hardwood floors, a vessel sink, solid surface benchtops, a hinged shower door and black benchtops.
Mid-sized contemporary master bathroom in Rome with light wood cabinets, a drop-in tub, a shower/bathtub combo, a two-piece toilet, black walls, light hardwood floors, a vessel sink, solid surface benchtops, a hinged shower door and black benchtops.
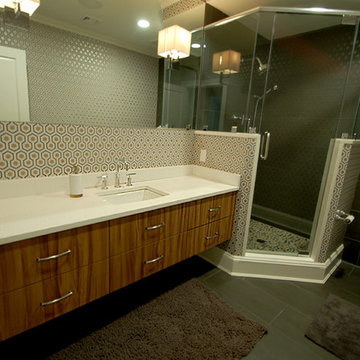
Inspiration for a small contemporary 3/4 bathroom in New York with flat-panel cabinets, light wood cabinets, engineered quartz benchtops, a corner shower, multi-coloured tile and black walls.
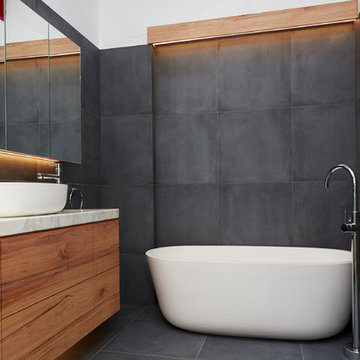
Photo of a mid-sized modern master bathroom in Melbourne with recessed-panel cabinets, light wood cabinets, a freestanding tub, an open shower, a wall-mount toilet, black tile, porcelain tile, black walls, porcelain floors, a wall-mount sink, marble benchtops, black floor, a hinged shower door and white benchtops.
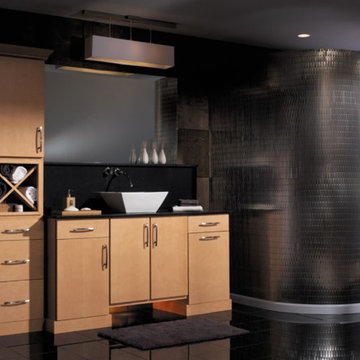
Design ideas for a large traditional master bathroom in Milwaukee with flat-panel cabinets, light wood cabinets, a curbless shower, black tile, black walls, a vessel sink and engineered quartz benchtops.
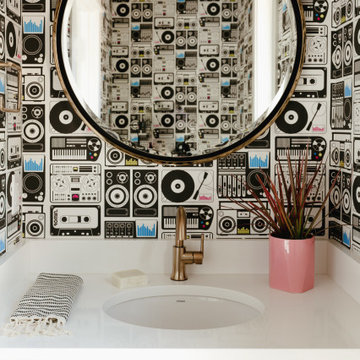
This is a 1906 Denver Square next to our city’s beautiful City Park! This was a sizable remodel that expanded the size of the home on two stories.
Mid-sized contemporary 3/4 bathroom in Denver with flat-panel cabinets, light wood cabinets, black walls, an undermount sink, white benchtops, a single vanity, a built-in vanity and wallpaper.
Mid-sized contemporary 3/4 bathroom in Denver with flat-panel cabinets, light wood cabinets, black walls, an undermount sink, white benchtops, a single vanity, a built-in vanity and wallpaper.
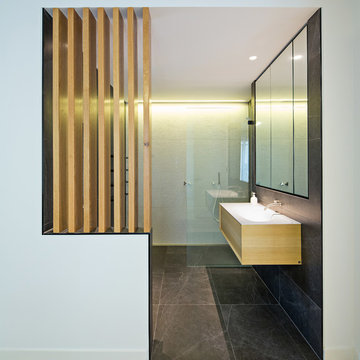
Photographer: Huw Lambert
Inspiration for a mid-sized modern 3/4 bathroom in Sydney with flat-panel cabinets, light wood cabinets, a curbless shower, a one-piece toilet, black tile, ceramic tile, black walls, ceramic floors, an integrated sink, black floor and an open shower.
Inspiration for a mid-sized modern 3/4 bathroom in Sydney with flat-panel cabinets, light wood cabinets, a curbless shower, a one-piece toilet, black tile, ceramic tile, black walls, ceramic floors, an integrated sink, black floor and an open shower.
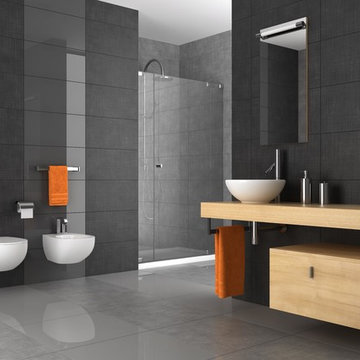
This is an example of a large contemporary master bathroom in San Francisco with furniture-like cabinets, light wood cabinets, a corner shower, a two-piece toilet, black tile, cement tile, black walls, porcelain floors, a vessel sink, wood benchtops, grey floor, a hinged shower door and beige benchtops.
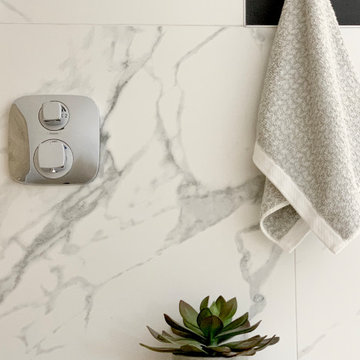
Loft bathroom design inspired by love to wood, forest, and simplicity by Scandinavian design culture. Playing with different textures and vibrant contrast of black walls and Carrara white marble floor.
Our colour scheme: white, black, light brow of natural wood, grey & green.
Does your bathroom need a facelift? or planning loft extension?
Overwhelmed with too many options and not sure what colours to choose?
Send us a msg, we are here to help you with your project!
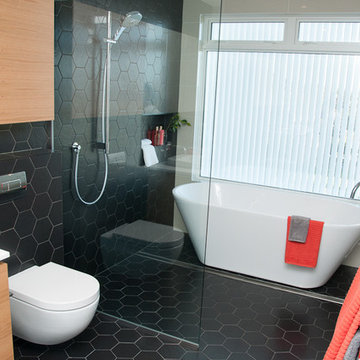
Stephanie Creagh
Inspiration for a modern master bathroom in Auckland with flat-panel cabinets, light wood cabinets, a freestanding tub, an open shower, a one-piece toilet, black tile, ceramic tile, black walls, ceramic floors, a vessel sink, solid surface benchtops, black floor and an open shower.
Inspiration for a modern master bathroom in Auckland with flat-panel cabinets, light wood cabinets, a freestanding tub, an open shower, a one-piece toilet, black tile, ceramic tile, black walls, ceramic floors, a vessel sink, solid surface benchtops, black floor and an open shower.
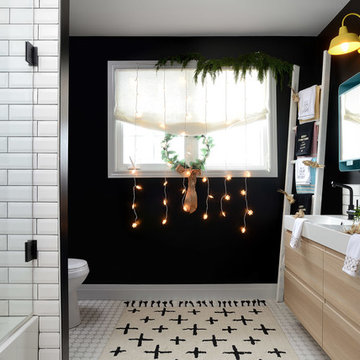
Again let’s have some fun with kids spaces. Here we filled the tub with festive balls.
DESIGNER TIP: Fill the bottom of the tub first with boxes and bags and then put the balls on top. That way you only need half the amount. It’s an unexpected touch of whimsy and now my kiddos won’t let me take them out. I’m officially going to have the smelly kids in class
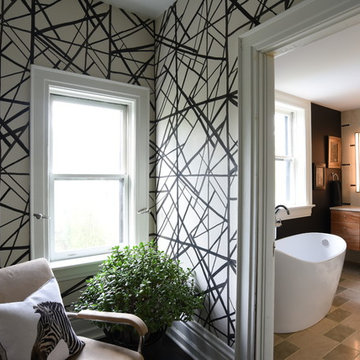
Daniel Feldkamp
Photo of a mid-sized transitional master bathroom in Columbus with flat-panel cabinets, light wood cabinets, a freestanding tub, an alcove shower, a two-piece toilet, beige tile, stone tile, black walls, limestone floors, an undermount sink and limestone benchtops.
Photo of a mid-sized transitional master bathroom in Columbus with flat-panel cabinets, light wood cabinets, a freestanding tub, an alcove shower, a two-piece toilet, beige tile, stone tile, black walls, limestone floors, an undermount sink and limestone benchtops.
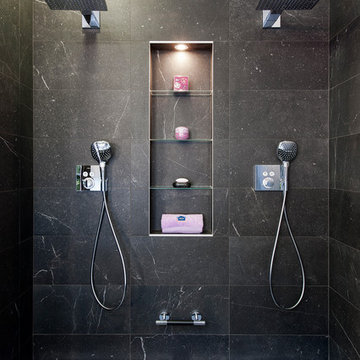
Photo of a large modern master bathroom in Paris with open cabinets, light wood cabinets, an undermount tub, a double shower, black and white tile, marble, black walls, mosaic tile floors, black floor, an open shower and white benchtops.
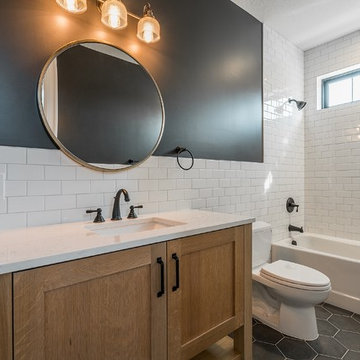
Mid-sized country bathroom in Salt Lake City with shaker cabinets, light wood cabinets, white tile, porcelain tile, black walls, an undermount sink, quartzite benchtops and white floor.
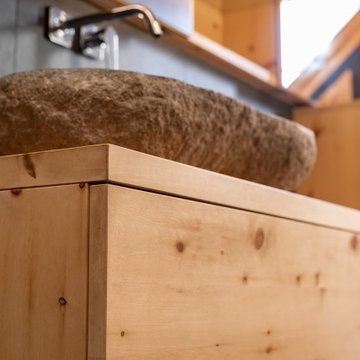
Zwei echte Naturmaterialien = ein Bad! Zirbelkiefer und Schiefer sagen HALLO!
Ein Bad bestehend aus lediglich zwei Materialien, dies wurde hier in einem neuen Raumkonzept konsequent umgesetzt.
Überall wo ihr Auge hinblickt sehen sie diese zwei Materialien. KONSEQUENT!
Es beginnt mit der Tür in das WC in Zirbelkiefer, der Boden in Schiefer, die Decke in Zirbelkiefer mit umlaufender LED-Beleuchtung, die Wände in Kombination Zirbelkiefer und Schiefer, das Fenster und die schräge Nebentüre in Zirbelkiefer, der Waschtisch in Zirbelkiefer mit flächiger Schiebetüre übergehend in ein Korpus in Korpus verschachtelter Handtuchschrank in Zirbelkiefer, der Spiegelschrank in Zirbelkiefer. Die Rückseite der Waschtischwand ebenfalls Schiefer mit flächigem Wandspiegel mit Zirbelkiefer-Ablage und integrierter Bildhängeschiene.
Ein besonderer EYE-Catcher ist das Naturwaschbecken aus einem echten Flussstein!
Überall tatsächlich pure Natur, so richtig zum Wohlfühlen und entspannen – dafür sorgt auch schon allein der natürliche Geruch der naturbelassenen Zirbelkiefer / Zirbenholz.
Sie öffnen die Badezimmertüre und tauchen in IHRE eigene WOHLFÜHL-OASE ein…
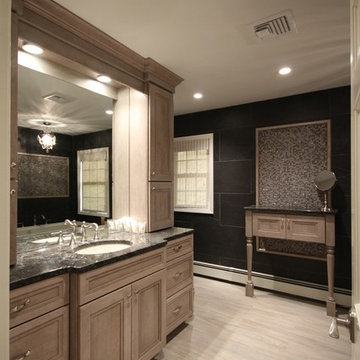
Large traditional bathroom in New York with recessed-panel cabinets, light wood cabinets, a drop-in tub, a corner shower, a two-piece toilet, black and white tile, porcelain tile, black walls, porcelain floors, a drop-in sink, engineered quartz benchtops, beige floor and a hinged shower door.
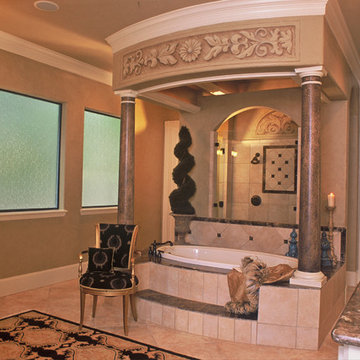
Ever notice how often times bathrooms can be the most anticlimactic space in a home? Not such the case in a Frontier Custom Builders, Inc home. One of the most personal and intimate rooms in a home is the master bathroom — and the decorating possibilities are endless, our team of pros work hard to construct Master Bathroom retreats that can rival any spa in the country...
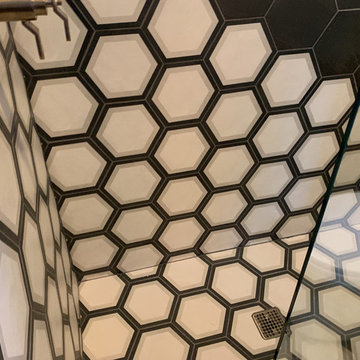
Inspiration for a mid-sized transitional 3/4 bathroom in Sacramento with flat-panel cabinets, light wood cabinets, an alcove shower, a two-piece toilet, black tile, marble, black walls, marble floors, a vessel sink, marble benchtops, black floor, a hinged shower door and black benchtops.
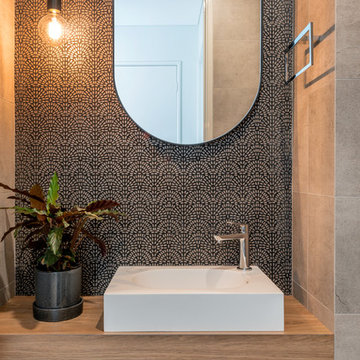
Design ideas for a mid-sized master bathroom in Perth with open cabinets, light wood cabinets, a drop-in tub, a two-piece toilet, mosaic tile, black walls, ceramic floors, a vessel sink, wood benchtops and beige benchtops.
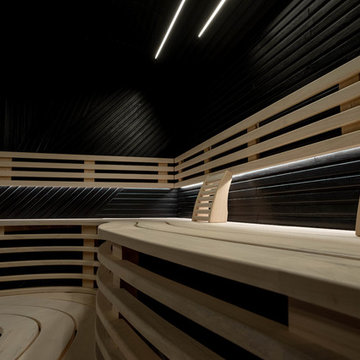
Design ideas for a large contemporary bathroom in Saint Petersburg with light wood cabinets, black walls, porcelain floors, with a sauna and white floor.
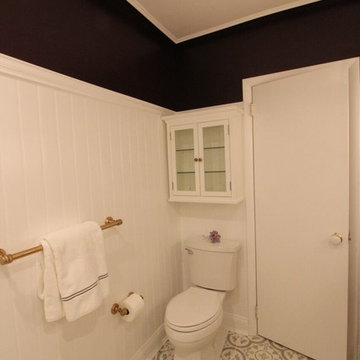
This is an example of a small transitional 3/4 bathroom in Philadelphia with furniture-like cabinets, light wood cabinets, a shower/bathtub combo, white tile, ceramic tile, ceramic floors, an undermount sink, marble benchtops, multi-coloured floor, a shower curtain, an alcove tub, a two-piece toilet, black walls and white benchtops.
Bathroom Design Ideas with Light Wood Cabinets and Black Walls
9