Bathroom Design Ideas with Light Wood Cabinets and Cement Tiles
Refine by:
Budget
Sort by:Popular Today
141 - 160 of 1,161 photos
Item 1 of 3
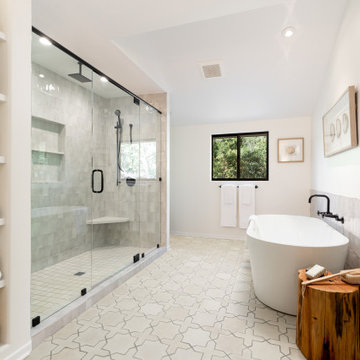
Large contemporary master bathroom in Santa Barbara with light wood cabinets, a freestanding tub, a double shower, white tile, ceramic tile, cement tiles and white floor.
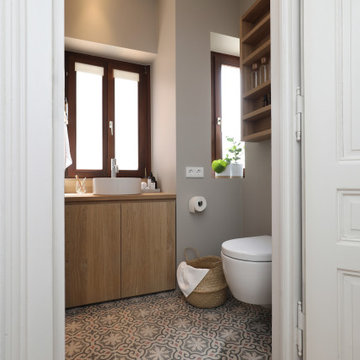
Fotos: Sandra Hauer, Nahdran Photografie
Photo of a small modern 3/4 bathroom in Frankfurt with flat-panel cabinets, light wood cabinets, a built-in vanity, an alcove shower, a two-piece toilet, grey walls, cement tiles, a vessel sink, wood benchtops, multi-coloured floor, an open shower, a single vanity, wallpaper and wallpaper.
Photo of a small modern 3/4 bathroom in Frankfurt with flat-panel cabinets, light wood cabinets, a built-in vanity, an alcove shower, a two-piece toilet, grey walls, cement tiles, a vessel sink, wood benchtops, multi-coloured floor, an open shower, a single vanity, wallpaper and wallpaper.
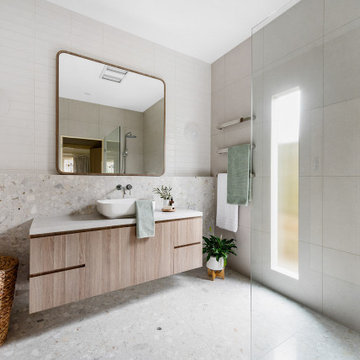
A timeless bathroom transformation.
The tiled ledge wall inspired the neutral colour palette for this bathroom. Our clients have enjoyed their home for many years and wanted a luxurious space that they will love for many more.
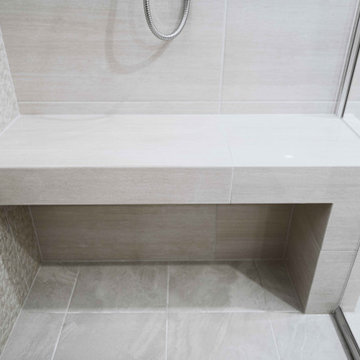
Shower bench, a feature in the large shower.
This is an example of a large modern master bathroom in Adelaide with flat-panel cabinets, light wood cabinets, a double shower, a two-piece toilet, beige tile, ceramic tile, beige walls, cement tiles, an integrated sink, glass benchtops, grey floor, a hinged shower door, white benchtops, a shower seat, a single vanity, a floating vanity and recessed.
This is an example of a large modern master bathroom in Adelaide with flat-panel cabinets, light wood cabinets, a double shower, a two-piece toilet, beige tile, ceramic tile, beige walls, cement tiles, an integrated sink, glass benchtops, grey floor, a hinged shower door, white benchtops, a shower seat, a single vanity, a floating vanity and recessed.
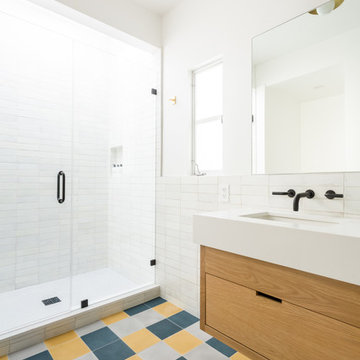
Remodeled by Lion Builder construction
Design By Veneer Designs
Design ideas for a mid-sized midcentury bathroom in Los Angeles with flat-panel cabinets, light wood cabinets, a drop-in tub, an alcove shower, a one-piece toilet, white tile, ceramic tile, white walls, cement tiles, an undermount sink, engineered quartz benchtops, a hinged shower door and white benchtops.
Design ideas for a mid-sized midcentury bathroom in Los Angeles with flat-panel cabinets, light wood cabinets, a drop-in tub, an alcove shower, a one-piece toilet, white tile, ceramic tile, white walls, cement tiles, an undermount sink, engineered quartz benchtops, a hinged shower door and white benchtops.
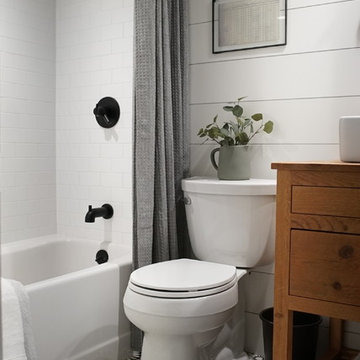
This is an example of a mid-sized country bathroom in Philadelphia with furniture-like cabinets, light wood cabinets, an alcove tub, a shower/bathtub combo, a two-piece toilet, white tile, subway tile, white walls, cement tiles, a drop-in sink, wood benchtops, multi-coloured floor and a shower curtain.
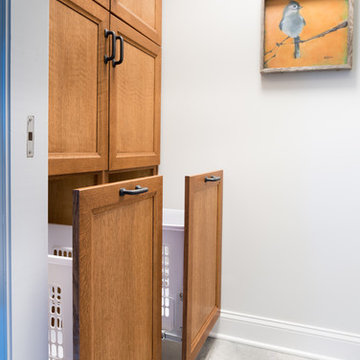
Organized laundry - one for whites and one for darks, makes sorting easy when it comes to wash day. Clever storage solutions in this master bath houses toiletries and linens.
Photos by Chris Veith
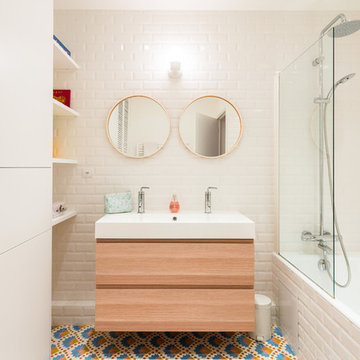
Salle de bain enfants : carrelage sol Carocim / Petit Pan, meuble vasque et applique Ikéa
photos Cyrille Robin
This is an example of a mid-sized scandinavian 3/4 bathroom in Paris with ceramic tile, white walls, cement tiles, a console sink, flat-panel cabinets, light wood cabinets, a shower/bathtub combo, white tile, multi-coloured floor, an open shower and an alcove tub.
This is an example of a mid-sized scandinavian 3/4 bathroom in Paris with ceramic tile, white walls, cement tiles, a console sink, flat-panel cabinets, light wood cabinets, a shower/bathtub combo, white tile, multi-coloured floor, an open shower and an alcove tub.
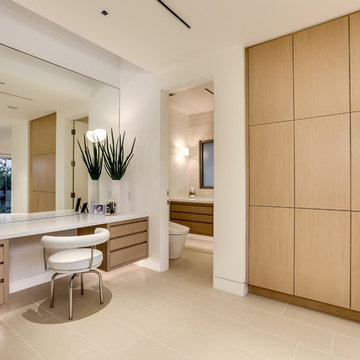
Expansive contemporary master bathroom in Los Angeles with flat-panel cabinets, light wood cabinets, a freestanding tub, a corner shower, beige tile, beige walls, cement tiles and beige floor.
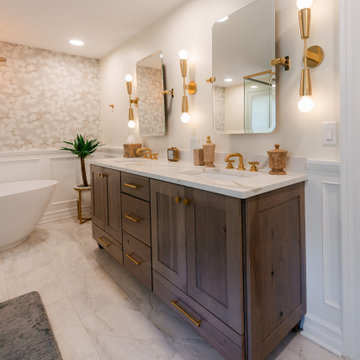
This original bathroom was very small, so we knocked out the wall between the bathroom and the closet and took over the entire space for the bathroom. We wanted it to feel light, bright and a place that they could unwind and relax in. We had wainscot put in to match the grand stairway and radiant heat flooring keeps the space nice and warm at night if someone needs to go to the bathroom. The tile gives it a beautiful look and the overall feeling is relaxing.

Design ideas for a mid-sized scandinavian master bathroom in Los Angeles with flat-panel cabinets, light wood cabinets, a curbless shower, a two-piece toilet, white tile, ceramic tile, white walls, cement tiles, an undermount sink, engineered quartz benchtops, grey floor, a hinged shower door, white benchtops, a shower seat, a single vanity, a built-in vanity, wood and panelled walls.
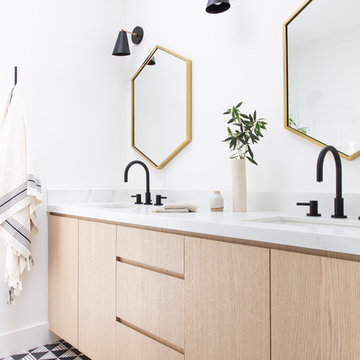
Mid-sized scandinavian master bathroom in San Francisco with flat-panel cabinets, light wood cabinets, white walls, cement tiles, an undermount sink, marble benchtops, multi-coloured floor and white benchtops.
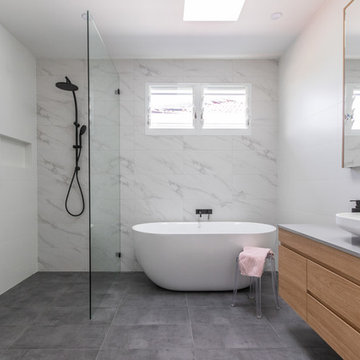
Off The Richter Creative
Inspiration for a contemporary bathroom in Sydney with light wood cabinets, a freestanding tub, an open shower, white tile, ceramic tile, white walls, cement tiles, a vessel sink, engineered quartz benchtops, grey floor, an open shower, grey benchtops and flat-panel cabinets.
Inspiration for a contemporary bathroom in Sydney with light wood cabinets, a freestanding tub, an open shower, white tile, ceramic tile, white walls, cement tiles, a vessel sink, engineered quartz benchtops, grey floor, an open shower, grey benchtops and flat-panel cabinets.
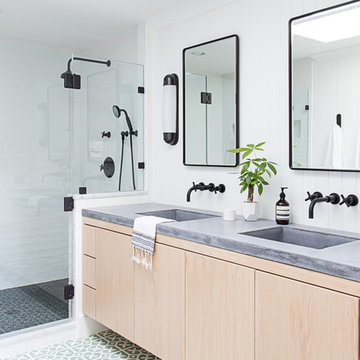
Photography by Raquel Langworthy
Design ideas for a mid-sized transitional master bathroom in New York with flat-panel cabinets, light wood cabinets, white tile, ceramic tile, white walls, cement tiles, an integrated sink, concrete benchtops, green floor, a hinged shower door and an alcove shower.
Design ideas for a mid-sized transitional master bathroom in New York with flat-panel cabinets, light wood cabinets, white tile, ceramic tile, white walls, cement tiles, an integrated sink, concrete benchtops, green floor, a hinged shower door and an alcove shower.
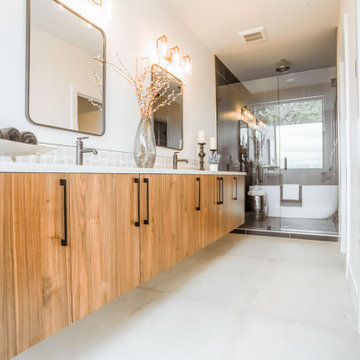
A wide bathroom with a borderless mirrored shower area. The best wooden cabinetry and matte black combination under the luxury wall lighting.
This is an example of a large contemporary master bathroom in Seattle with flat-panel cabinets, light wood cabinets, a freestanding tub, a corner shower, white tile, cement tile, white walls, cement tiles, an undermount sink, marble benchtops, white floor, a hinged shower door, white benchtops, a double vanity, a floating vanity and coffered.
This is an example of a large contemporary master bathroom in Seattle with flat-panel cabinets, light wood cabinets, a freestanding tub, a corner shower, white tile, cement tile, white walls, cement tiles, an undermount sink, marble benchtops, white floor, a hinged shower door, white benchtops, a double vanity, a floating vanity and coffered.
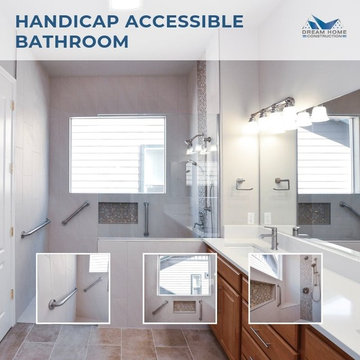
We created a new shower with flat pan and infinity drain, the drain is not visible and looks like a thin line along with the shower opening. Easy handicap access shower with bench and portable shower head. Vanity didn’t get replaced, new quartz countertop with new sinks added. Heated floors and fresh paint made that room warm and beautiful.
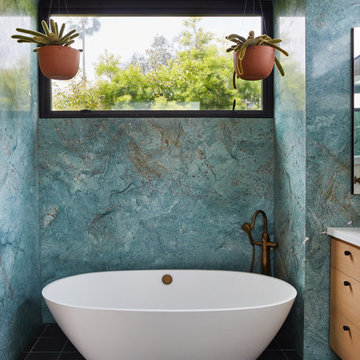
Opulent blue marble walls of the Primary Bathroom with private views of the neighborhood tree canopies.
Photo by Dan Arnold
Inspiration for a mid-sized midcentury master bathroom in Los Angeles with flat-panel cabinets, light wood cabinets, a freestanding tub, a corner shower, a one-piece toilet, blue tile, marble, blue walls, cement tiles, an undermount sink, engineered quartz benchtops, black floor, a hinged shower door and white benchtops.
Inspiration for a mid-sized midcentury master bathroom in Los Angeles with flat-panel cabinets, light wood cabinets, a freestanding tub, a corner shower, a one-piece toilet, blue tile, marble, blue walls, cement tiles, an undermount sink, engineered quartz benchtops, black floor, a hinged shower door and white benchtops.
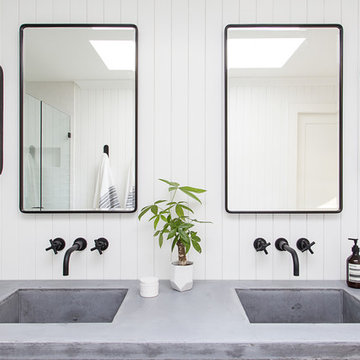
Photography by Raquel Langworthy
Mid-sized transitional master bathroom in New York with flat-panel cabinets, light wood cabinets, an open shower, a two-piece toilet, white tile, ceramic tile, white walls, cement tiles, an integrated sink, concrete benchtops, green floor and a hinged shower door.
Mid-sized transitional master bathroom in New York with flat-panel cabinets, light wood cabinets, an open shower, a two-piece toilet, white tile, ceramic tile, white walls, cement tiles, an integrated sink, concrete benchtops, green floor and a hinged shower door.
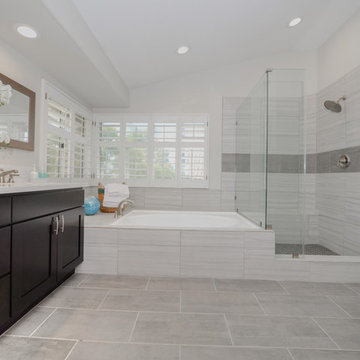
Inspiration for a large transitional master bathroom in Los Angeles with shaker cabinets, light wood cabinets, a drop-in tub, a corner shower, beige tile, gray tile, white tile, ceramic tile, white walls, cement tiles, an undermount sink and solid surface benchtops.
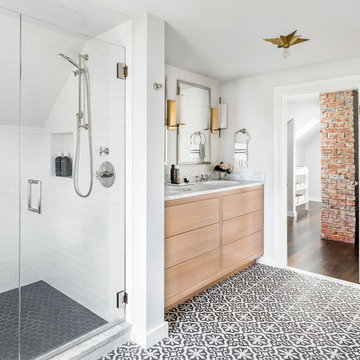
The 70th Street project started as an empty and non-functional attic space. We designed a completely new master suite, including a new bathroom, walk-in closet, bedroom and nursery for our clients. The space had many challenges because of its sloped and low ceilings. We embraced those challenges and used the ceiling slopes to our advantage to make the attic feel more spacious overall, as well as more functional for our clients.
Photography: Mike Duryea
Bathroom Design Ideas with Light Wood Cabinets and Cement Tiles
8