Bathroom Design Ideas with Light Wood Cabinets and Cement Tiles
Refine by:
Budget
Sort by:Popular Today
161 - 180 of 1,161 photos
Item 1 of 3
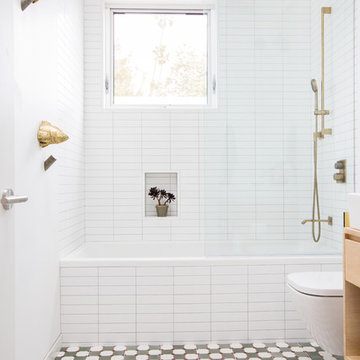
Mid-sized contemporary bathroom in Los Angeles with flat-panel cabinets, light wood cabinets, an alcove tub, a shower/bathtub combo, white tile, subway tile, cement tiles, multi-coloured floor and an open shower.
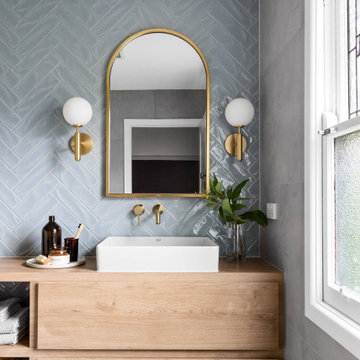
Inspiration for a mid-sized modern 3/4 bathroom in Melbourne with flat-panel cabinets, light wood cabinets, an open shower, a wall-mount toilet, blue tile, cement tile, grey walls, cement tiles, a vessel sink, wood benchtops, grey floor, an open shower, brown benchtops, a niche, a single vanity and a floating vanity.
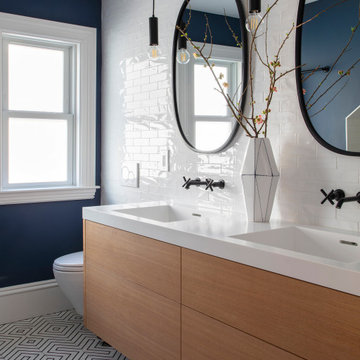
Inspiration for a small transitional kids bathroom in Boston with flat-panel cabinets, light wood cabinets, an alcove tub, a shower/bathtub combo, a two-piece toilet, white tile, subway tile, blue walls, cement tiles, an integrated sink, solid surface benchtops, multi-coloured floor, a hinged shower door, white benchtops, a niche, a double vanity and a floating vanity.
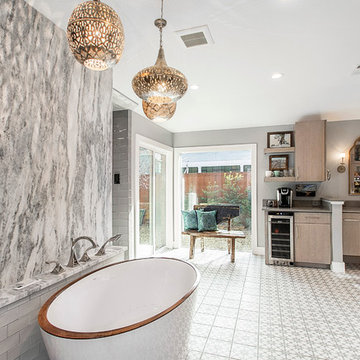
This once dated master suite is now a bright and eclectic space with influence from the homeowners travels abroad. We transformed their overly large bathroom with dysfunctional square footage into cohesive space meant for luxury. We created a large open, walk in shower adorned by a leathered stone slab. The new master closet is adorned with warmth from bird wallpaper and a robin's egg blue chest. We were able to create another bedroom from the excess space in the redesign. The frosted glass french doors, blue walls and special wall paper tie into the feel of the home. In the bathroom, the Bain Ultra freestanding tub below is the focal point of this new space. We mixed metals throughout the space that just work to add detail and unique touches throughout. Design by Hatfield Builders & Remodelers | Photography by Versatile Imaging
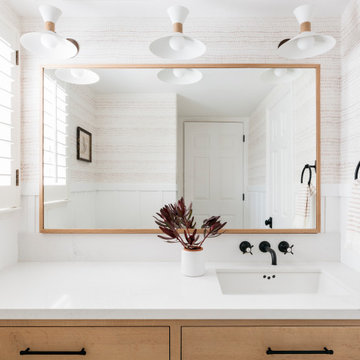
This project was a joy to work on, as we married our firm’s modern design aesthetic with the client’s more traditional and rustic taste. We gave new life to all three bathrooms in her home, making better use of the space in the powder bathroom, optimizing the layout for a brother & sister to share a hall bath, and updating the primary bathroom with a large curbless walk-in shower and luxurious clawfoot tub. Though each bathroom has its own personality, we kept the palette cohesive throughout all three.
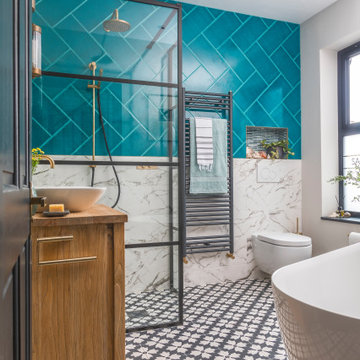
The previous owners had already converted the second bedroom into a large bathroom, but the use of space was terrible, and the colour scheme was drab and uninspiring. The clients wanted a space that reflected their love of colour and travel, taking influences from around the globe. They also required better storage as the washing machine needed to be accommodated within the space. And they were keen to have both a modern freestanding bath and a large walk-in shower, and they wanted the room to feel cosy rather than just full of hard surfaces. This is the main bathroom in the house, and they wanted it to make a statement, but with a fairly tight budget!
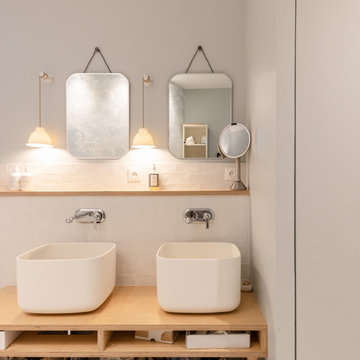
Nos clients ont fait l'acquisition de ce 135 m² afin d'y loger leur future famille. Le couple avait une certaine vision de leur intérieur idéal : de grands espaces de vie et de nombreux rangements.
Nos équipes ont donc traduit cette vision physiquement. Ainsi, l'appartement s'ouvre sur une entrée intemporelle où se dresse un meuble Ikea et une niche boisée. Éléments parfaits pour habiller le couloir et y ranger des éléments sans l'encombrer d'éléments extérieurs.
Les pièces de vie baignent dans la lumière. Au fond, il y a la cuisine, située à la place d'une ancienne chambre. Elle détonne de par sa singularité : un look contemporain avec ses façades grises et ses finitions en laiton sur fond de papier au style anglais.
Les rangements de la cuisine s'invitent jusqu'au premier salon comme un trait d'union parfait entre les 2 pièces.
Derrière une verrière coulissante, on trouve le 2e salon, lieu de détente ultime avec sa bibliothèque-meuble télé conçue sur-mesure par nos équipes.
Enfin, les SDB sont un exemple de notre savoir-faire ! Il y a celle destinée aux enfants : spacieuse, chaleureuse avec sa baignoire ovale. Et celle des parents : compacte et aux traits plus masculins avec ses touches de noir.
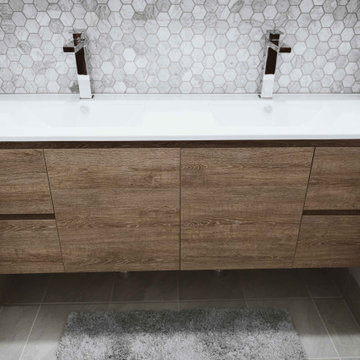
A double vanity that is separate to the main bathroom which is accessible for guests without entering the family bathroom.
The tiling in this area creates a distinguishable distance between the main bathroom and the separate vanity and toilet. The marble hexagon splashback is a great feature behind the integrated dual vanity top.
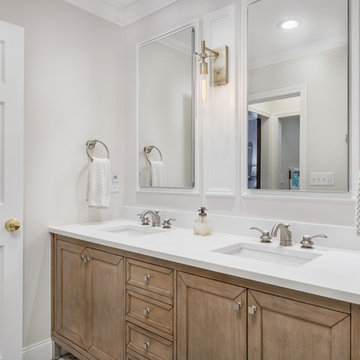
This is an example of a mid-sized transitional master bathroom in Boston with recessed-panel cabinets, light wood cabinets, an alcove shower, a one-piece toilet, white tile, subway tile, grey walls, cement tiles, an undermount sink, engineered quartz benchtops, multi-coloured floor, a hinged shower door and white benchtops.
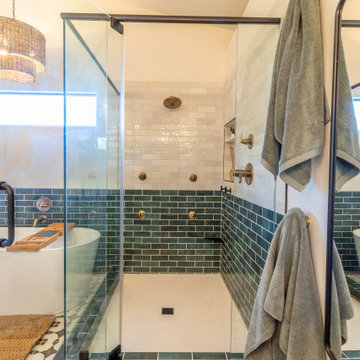
This is an example of a mid-sized midcentury master bathroom in Phoenix with light wood cabinets, a freestanding tub, an open shower, green tile, cement tiles, a hinged shower door and a built-in vanity.
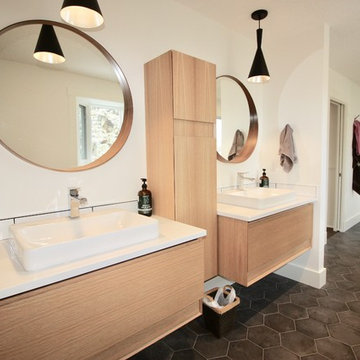
This is an example of a mid-sized contemporary master bathroom in Calgary with flat-panel cabinets, light wood cabinets, a freestanding tub, an alcove shower, subway tile, white walls, cement tiles, a vessel sink, solid surface benchtops, grey floor, a hinged shower door and white benchtops.
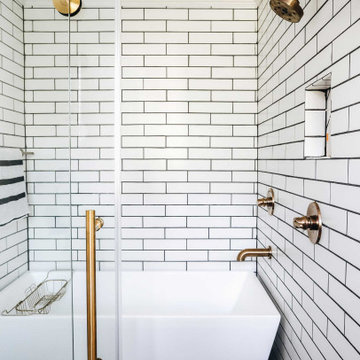
For this bathroom renovation, the first thing we needed to address was it’s functionally. The layout needed some major changes in order to consolidate all three separate closet spaces into one main walk-in closet. I believe that the flow of a room can really increase its usability and it’s the most important part of any design project. By shifting the closets around, we were also able to double the size of the shower. With all that extra shower space, we designed a walk-in shower that features a beautiful and bold free-standing tub. I am obsessing over this design element. The shower combination is definitely my favorite part of this project.
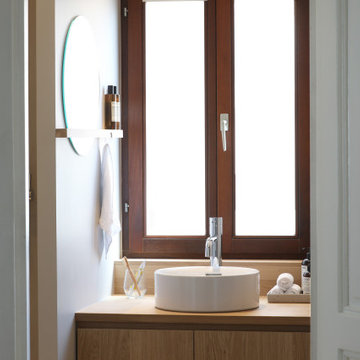
Fotos: Sandra Hauer, Nahdran Photografie
Design ideas for a small modern 3/4 bathroom in Frankfurt with flat-panel cabinets, light wood cabinets, an alcove shower, a two-piece toilet, gray tile, grey walls, cement tiles, a vessel sink, wood benchtops, multi-coloured floor, an open shower, a single vanity, a built-in vanity, wallpaper and wallpaper.
Design ideas for a small modern 3/4 bathroom in Frankfurt with flat-panel cabinets, light wood cabinets, an alcove shower, a two-piece toilet, gray tile, grey walls, cement tiles, a vessel sink, wood benchtops, multi-coloured floor, an open shower, a single vanity, a built-in vanity, wallpaper and wallpaper.
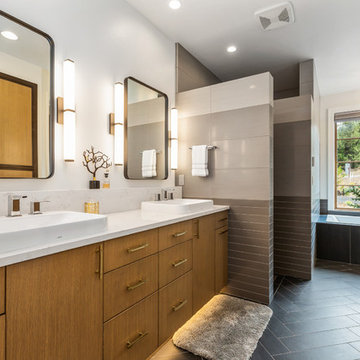
The master bath showcases the same riff sawn oad cabinets with lipless walk in shower.
This is an example of a mid-sized contemporary master bathroom in Other with flat-panel cabinets, a drop-in tub, gray tile, ceramic tile, white walls, cement tiles, a vessel sink, engineered quartz benchtops, grey floor, white benchtops and light wood cabinets.
This is an example of a mid-sized contemporary master bathroom in Other with flat-panel cabinets, a drop-in tub, gray tile, ceramic tile, white walls, cement tiles, a vessel sink, engineered quartz benchtops, grey floor, white benchtops and light wood cabinets.
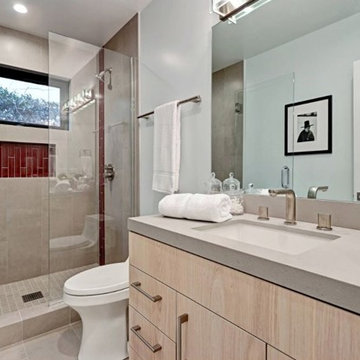
This is an example of a mid-sized transitional 3/4 bathroom in Toronto with flat-panel cabinets, light wood cabinets, an alcove shower, a one-piece toilet, gray tile, ceramic tile, grey walls, cement tiles, an undermount sink, concrete benchtops, grey floor, an open shower and brown benchtops.
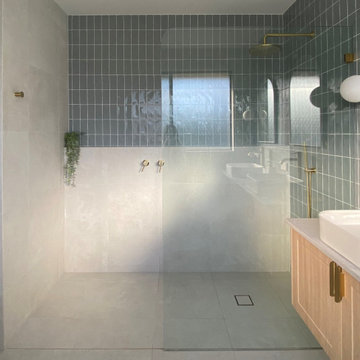
transforming an aged bathroom to a modern spacious bathroom.
Inspiration for a large modern master bathroom with shaker cabinets, light wood cabinets, a freestanding tub, an open shower, a one-piece toilet, white tile, mosaic tile, grey walls, cement tiles, a console sink, concrete benchtops, an open shower, grey benchtops, a double vanity and a floating vanity.
Inspiration for a large modern master bathroom with shaker cabinets, light wood cabinets, a freestanding tub, an open shower, a one-piece toilet, white tile, mosaic tile, grey walls, cement tiles, a console sink, concrete benchtops, an open shower, grey benchtops, a double vanity and a floating vanity.
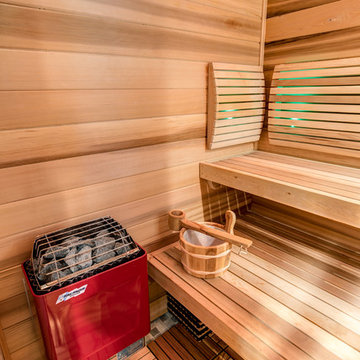
These custom build sauna benches have some great curved backrests that feature fiberoptic lighting. The lighting is provided by a remote projector and with a wireless remote the user can change the color to anything in the rainbow,
Chris Veith
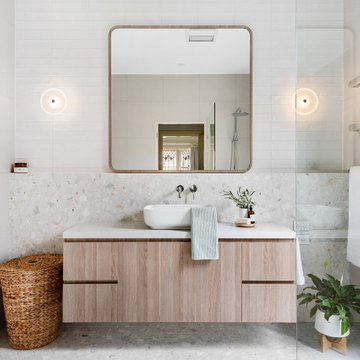
A timeless bathroom transformation.
The tiled ledge wall inspired the neutral colour palette for this bathroom. Our clients have enjoyed their home for many years and wanted a luxurious space that they will love for many more.
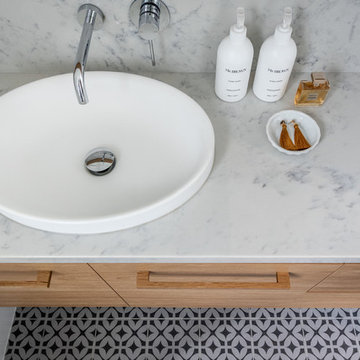
Off the Richter Creative
Contemporary master bathroom in Sydney with furniture-like cabinets, light wood cabinets, an open shower, white tile, ceramic tile, cement tiles, a drop-in sink, multi-coloured floor, an open shower, multi-coloured benchtops and marble benchtops.
Contemporary master bathroom in Sydney with furniture-like cabinets, light wood cabinets, an open shower, white tile, ceramic tile, cement tiles, a drop-in sink, multi-coloured floor, an open shower, multi-coloured benchtops and marble benchtops.
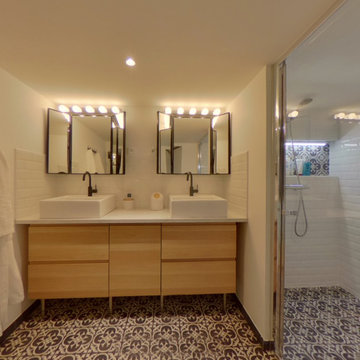
Photo of a mid-sized contemporary 3/4 bathroom in Lyon with beaded inset cabinets, light wood cabinets, a freestanding tub, a curbless shower, a wall-mount toilet, white tile, subway tile, white walls, cement tiles, a drop-in sink, marble benchtops, multi-coloured floor, a hinged shower door, white benchtops, a niche, a double vanity and a floating vanity.
Bathroom Design Ideas with Light Wood Cabinets and Cement Tiles
9