Bathroom Design Ideas with Light Wood Cabinets and Glass Tile
Refine by:
Budget
Sort by:Popular Today
101 - 120 of 1,073 photos
Item 1 of 3
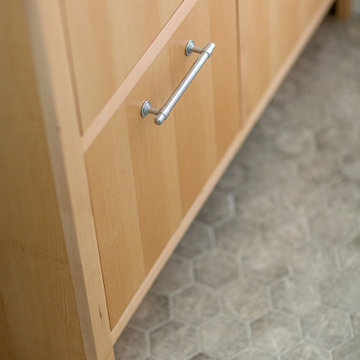
The guests bath that is light and bright. Chrome finishes on the fixtures and a maple vanity topped with marble on the built in. Barn door shower glass, light colored pebble shower floor, with textured glass square wall tile finish the shower.
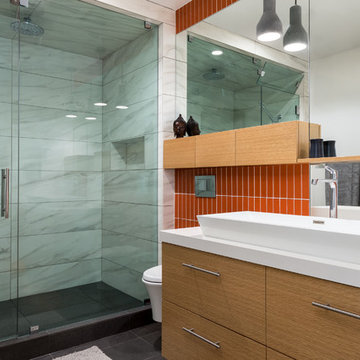
Go bold or go home! We often find that people are afraid to commit to a bold color...even where paint is concerned. Not this time! We suggested a KAPOW of orange glass tile as the accent, and now we can't imagine this room without it! We gutted the standard, apartment style tub with the directive - "the bigger the better" for the new shower. And isn't the marble tile just gorgeous!!!! Well it's actually a porcelain - so no sealing required and no worries of etching the surface. I used to be such a snob about using "faux" materials, but many companies have really upped their game in this department, and the maintenance (or lack thereof) and the cost just can't be beat.
Chris Haver Photography
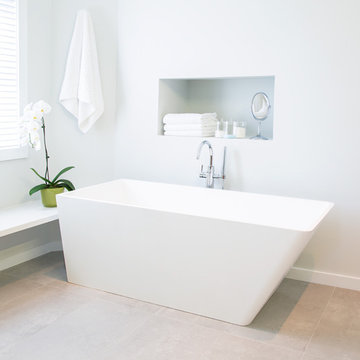
meghan hall photography
Large scandinavian master bathroom in Toronto with flat-panel cabinets, light wood cabinets, a freestanding tub, a corner shower, a two-piece toilet, gray tile, white tile, glass tile, white walls, cement tiles, an undermount sink and solid surface benchtops.
Large scandinavian master bathroom in Toronto with flat-panel cabinets, light wood cabinets, a freestanding tub, a corner shower, a two-piece toilet, gray tile, white tile, glass tile, white walls, cement tiles, an undermount sink and solid surface benchtops.
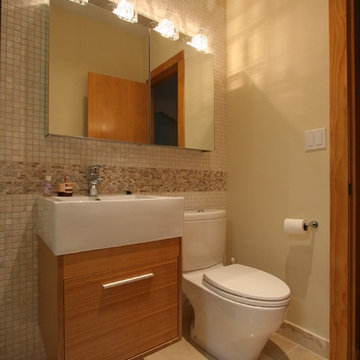
Small master bathroom in Lincoln Square, Chicago.
This is an example of a mid-sized contemporary 3/4 bathroom in Chicago with an undermount sink, flat-panel cabinets, light wood cabinets, a corner shower, a two-piece toilet, beige tile, glass tile, beige walls and porcelain floors.
This is an example of a mid-sized contemporary 3/4 bathroom in Chicago with an undermount sink, flat-panel cabinets, light wood cabinets, a corner shower, a two-piece toilet, beige tile, glass tile, beige walls and porcelain floors.
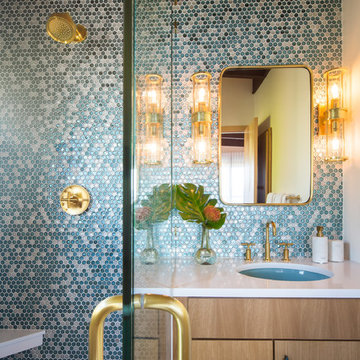
Wynne H Earle Photography
Photo of a mid-sized midcentury master bathroom in Seattle with flat-panel cabinets, light wood cabinets, a corner shower, a bidet, blue tile, glass tile, white walls, light hardwood floors, a wall-mount sink, quartzite benchtops, white floor and a hinged shower door.
Photo of a mid-sized midcentury master bathroom in Seattle with flat-panel cabinets, light wood cabinets, a corner shower, a bidet, blue tile, glass tile, white walls, light hardwood floors, a wall-mount sink, quartzite benchtops, white floor and a hinged shower door.
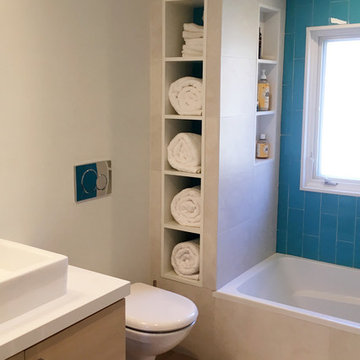
Photo of a transitional bathroom in New York with flat-panel cabinets, light wood cabinets, a shower/bathtub combo, blue tile, glass tile, beige walls, a vessel sink, an alcove tub, a one-piece toilet, medium hardwood floors, brown floor and a shower curtain.
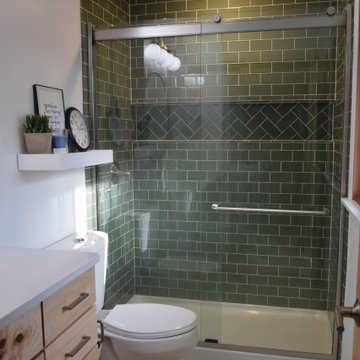
Photo of a 3/4 bathroom in Other with shaker cabinets, light wood cabinets, an alcove shower, a one-piece toilet, ceramic floors, an undermount sink, engineered quartz benchtops, white floor, a sliding shower screen, white benchtops, a niche, a single vanity, a built-in vanity, green tile, glass tile and white walls.
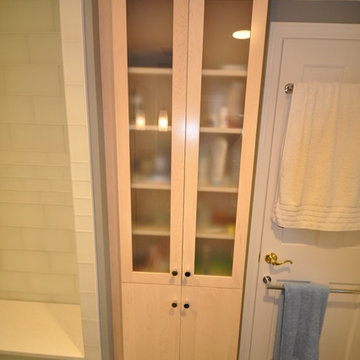
Photo of a mid-sized contemporary 3/4 bathroom in Boston with flat-panel cabinets, light wood cabinets, an alcove shower, a one-piece toilet, white tile, glass tile, grey walls, slate floors, an undermount sink and engineered quartz benchtops.
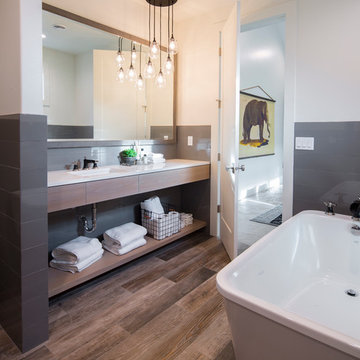
Nick Bayless
Photo of a contemporary master bathroom in Salt Lake City with a freestanding tub, gray tile, glass tile, white walls, ceramic floors, an undermount sink, engineered quartz benchtops, flat-panel cabinets and light wood cabinets.
Photo of a contemporary master bathroom in Salt Lake City with a freestanding tub, gray tile, glass tile, white walls, ceramic floors, an undermount sink, engineered quartz benchtops, flat-panel cabinets and light wood cabinets.
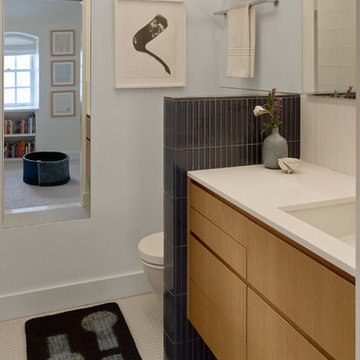
Cesar Rubio
Hulburd Design transformed a 1920s French Provincial-style home to accommodate a family of five with guest quarters. The family frequently entertains and loves to cook. This, along with their extensive modern art collection and Scandinavian aesthetic informed the clean, lively palette.
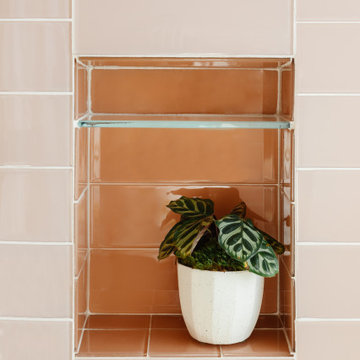
Make subtle statements in your shower niche design with a picture-perfect pairing of pink glass tiles.
DESIGN
Project M plus, Oh Joy
PHOTOS
Bethany Nauert
LOCATION
Los Angeles, CA
Tile Shown: 4x12 in Rosy Finch Gloss; 4x4 & 4x12 in Carolina Wren Gloss
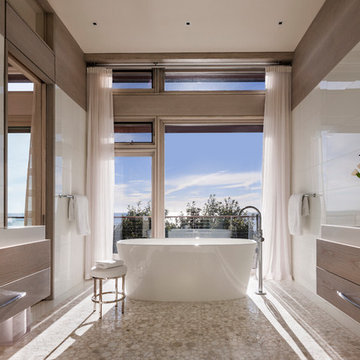
Designed for a waterfront site overlooking Cape Cod Bay, this modern house takes advantage of stunning views while negotiating steep terrain. Designed for LEED compliance, the house is constructed with sustainable and non-toxic materials, and powered with alternative energy systems, including geothermal heating and cooling, photovoltaic (solar) electricity and a residential scale wind turbine.
Builder: Cape Associates
Interior Design: Forehand + Lake
Photography: Durston Saylor
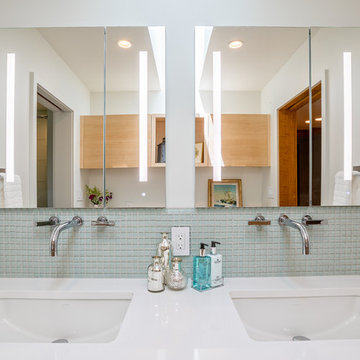
Modern bathroom with double sinks, glass tile back splash and custom cabinetry. Meadowlark Design+Build also added USB ports inside the mirrors for easy device charging.
Architect: Dawn Zuber, Studio Z
Photo: Sean Carter
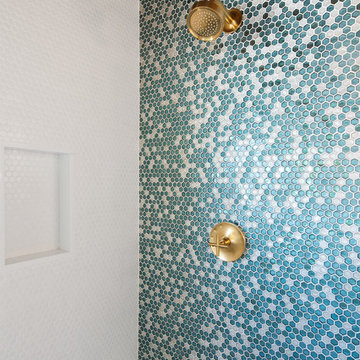
Wynne H Earle Photography
Design ideas for a mid-sized midcentury master bathroom in Seattle with flat-panel cabinets, light wood cabinets, a corner shower, a bidet, blue tile, glass tile, white walls, light hardwood floors, a wall-mount sink, quartzite benchtops, white floor and a hinged shower door.
Design ideas for a mid-sized midcentury master bathroom in Seattle with flat-panel cabinets, light wood cabinets, a corner shower, a bidet, blue tile, glass tile, white walls, light hardwood floors, a wall-mount sink, quartzite benchtops, white floor and a hinged shower door.

Our clients wanted to add on to their 1950's ranch house, but weren't sure whether to go up or out. We convinced them to go out, adding a Primary Suite addition with bathroom, walk-in closet, and spacious Bedroom with vaulted ceiling. To connect the addition with the main house, we provided plenty of light and a built-in bookshelf with detailed pendant at the end of the hall. The clients' style was decidedly peaceful, so we created a wet-room with green glass tile, a door to a small private garden, and a large fir slider door from the bedroom to a spacious deck. We also used Yakisugi siding on the exterior, adding depth and warmth to the addition. Our clients love using the tub while looking out on their private paradise!
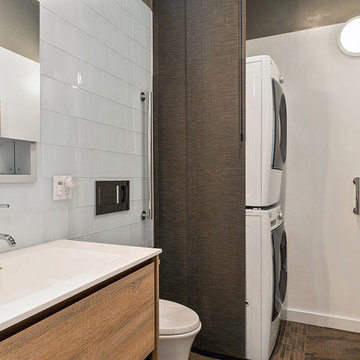
Design ideas for a small modern master bathroom in San Francisco with furniture-like cabinets, light wood cabinets, a drop-in tub, a wall-mount toilet, white tile, glass tile, white walls, ceramic floors, an integrated sink and laminate benchtops.
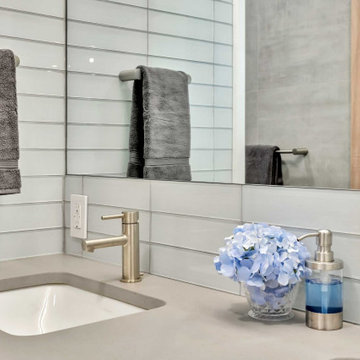
MAGNIFYING MIRROR WITH BLUSED NICKEL ACCESSORIES
Inspiration for a mid-sized modern master bathroom in New York with flat-panel cabinets, light wood cabinets, a hot tub, a shower/bathtub combo, a one-piece toilet, gray tile, glass tile, grey walls, porcelain floors, an undermount sink, engineered quartz benchtops, grey floor, a sliding shower screen, grey benchtops, a niche, a double vanity and a freestanding vanity.
Inspiration for a mid-sized modern master bathroom in New York with flat-panel cabinets, light wood cabinets, a hot tub, a shower/bathtub combo, a one-piece toilet, gray tile, glass tile, grey walls, porcelain floors, an undermount sink, engineered quartz benchtops, grey floor, a sliding shower screen, grey benchtops, a niche, a double vanity and a freestanding vanity.
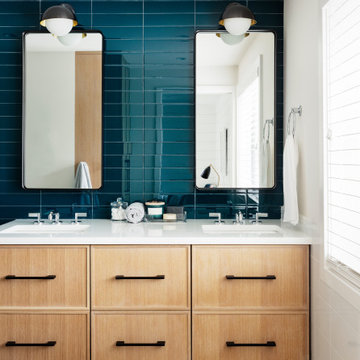
This is an example of a mid-sized contemporary 3/4 bathroom in New York with recessed-panel cabinets, blue tile, glass tile, white walls, porcelain floors, an undermount sink, quartzite benchtops, grey floor, white benchtops and light wood cabinets.
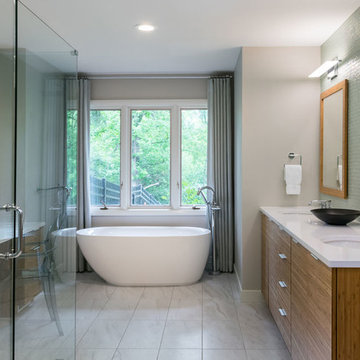
Photography by Karen Palmer
Photo of a large contemporary master bathroom in St Louis with flat-panel cabinets, light wood cabinets, a freestanding tub, a corner shower, a one-piece toilet, green tile, glass tile, a drop-in sink, a hinged shower door and white benchtops.
Photo of a large contemporary master bathroom in St Louis with flat-panel cabinets, light wood cabinets, a freestanding tub, a corner shower, a one-piece toilet, green tile, glass tile, a drop-in sink, a hinged shower door and white benchtops.
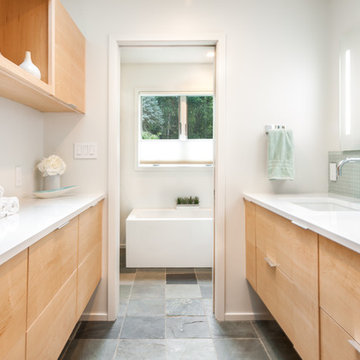
The master suite in this 1970’s Frank Lloyd Wright-inspired home was transformed from open and awkward to clean and crisp. The original suite was one large room with a sunken tub, pedestal sink, and toilet just a few steps up from the bedroom, which had a full wall of patio doors. The roof was rebuilt so the bedroom floor could be raised so that it is now on the same level as the bathroom (and the rest of the house). Rebuilding the roof gave an opportunity for the bedroom ceilings to be vaulted, and wood trim, soffits, and uplighting enhance the Frank Lloyd Wright connection. The interior space was reconfigured to provide a private master bath with a soaking tub and a skylight, and a private porch was built outside the bedroom.
Contractor: Meadowlark Design + Build
Interior Designer: Meadowlark Design + Build
Photographer: Emily Rose Imagery
Bathroom Design Ideas with Light Wood Cabinets and Glass Tile
6