Bathroom Design Ideas with Light Wood Cabinets and Grey Floor
Refine by:
Budget
Sort by:Popular Today
61 - 80 of 8,961 photos
Item 1 of 3
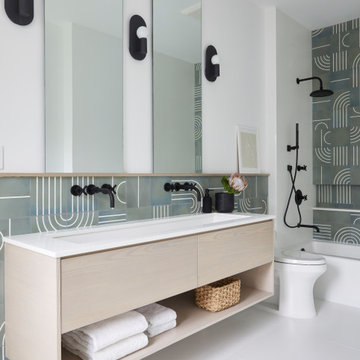
This is an example of a contemporary bathroom in New York with flat-panel cabinets, light wood cabinets, an alcove tub, green tile, white walls, a trough sink, grey floor, white benchtops, a double vanity and a floating vanity.
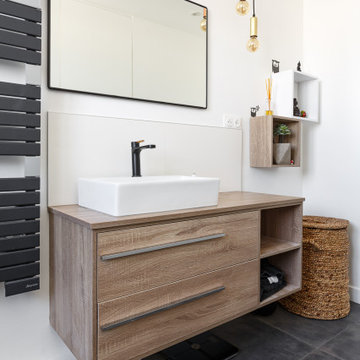
Photo of a mid-sized contemporary bathroom in Other with flat-panel cabinets, white walls, ceramic floors, a vessel sink, wood benchtops, grey floor, light wood cabinets, a single vanity and a floating vanity.
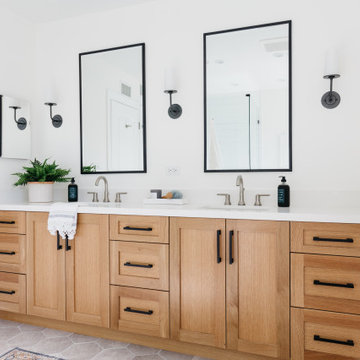
Transitional master bathroom in Los Angeles with shaker cabinets, light wood cabinets, a corner shower, white tile, white walls, porcelain floors, an undermount sink, engineered quartz benchtops, grey floor and white benchtops.
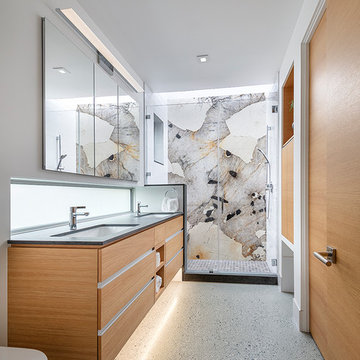
Midcentury 3/4 bathroom in San Francisco with flat-panel cabinets, light wood cabinets, an alcove shower, multi-coloured tile, stone slab, white walls, an undermount sink, grey floor, a hinged shower door, grey benchtops, a double vanity and a floating vanity.
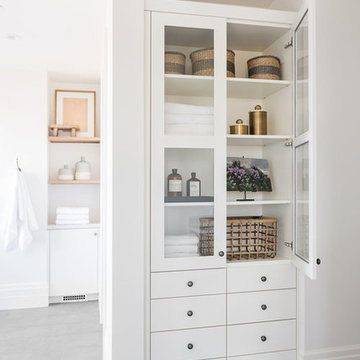
Large transitional master bathroom in Salt Lake City with light wood cabinets, a freestanding tub, a corner shower, white walls, ceramic floors, marble benchtops, grey floor, a hinged shower door and multi-coloured benchtops.
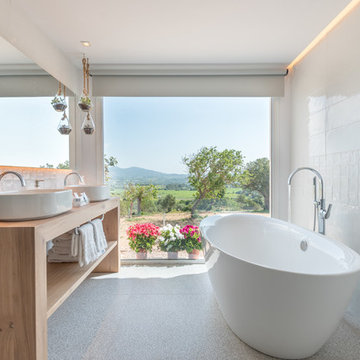
Inspiration for a contemporary master bathroom in DC Metro with open cabinets, light wood cabinets, a freestanding tub, white tile, a vessel sink, wood benchtops, grey floor and brown benchtops.
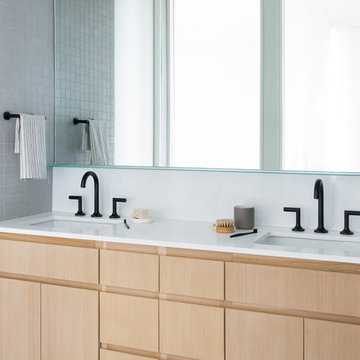
photo by Molly Winters
This is an example of a modern kids bathroom in Austin with flat-panel cabinets, light wood cabinets, gray tile, mosaic tile, mosaic tile floors, an undermount sink, quartzite benchtops, grey floor and white benchtops.
This is an example of a modern kids bathroom in Austin with flat-panel cabinets, light wood cabinets, gray tile, mosaic tile, mosaic tile floors, an undermount sink, quartzite benchtops, grey floor and white benchtops.
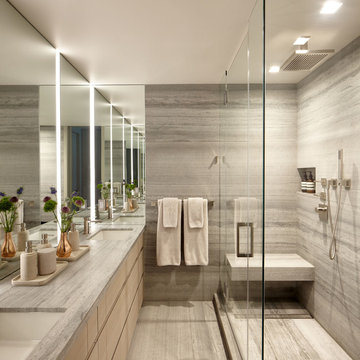
Joshua McHugh
Mid-sized modern master bathroom in New York with flat-panel cabinets, light wood cabinets, a corner shower, a wall-mount toilet, gray tile, travertine, grey walls, travertine floors, an undermount sink, limestone benchtops, grey floor, a hinged shower door and grey benchtops.
Mid-sized modern master bathroom in New York with flat-panel cabinets, light wood cabinets, a corner shower, a wall-mount toilet, gray tile, travertine, grey walls, travertine floors, an undermount sink, limestone benchtops, grey floor, a hinged shower door and grey benchtops.
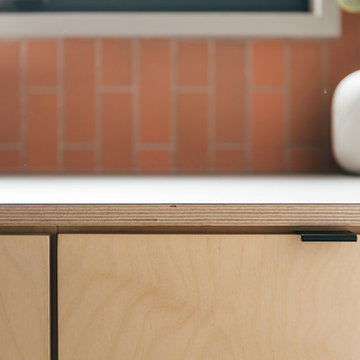
a palette of heath wall tile (in grapefruit), exposed maple plywood, and fenix ntm matte finish laminate is highlighted by beautiful natural light at this custom master bath vanity
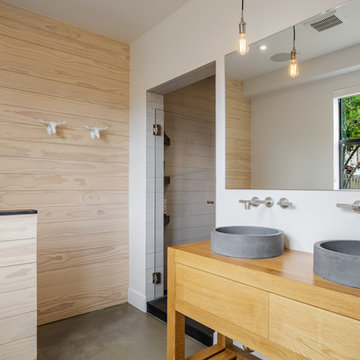
This is an example of a mid-sized scandinavian master bathroom in San Francisco with flat-panel cabinets, light wood cabinets, beige tile, concrete floors, a vessel sink, wood benchtops, grey floor, a hinged shower door, beige benchtops and white walls.
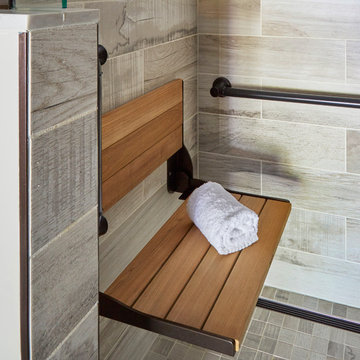
This project was completed for clients who wanted a comfortable, accessible 1ST floor bathroom for their grown daughter to use during visits to their home as well as a nicely-appointed space for any guest. Their daughter has some accessibility challenges so the bathroom was also designed with that in mind.
The original space worked fairly well in some ways, but we were able to tweak a few features to make the space even easier to maneuver through. We started by making the entry to the shower flush so that there is no curb to step over. In addition, although there was an existing oversized seat in the shower, it was way too deep and not comfortable to sit on and just wasted space. We made the shower a little smaller and then provided a fold down teak seat that is slip resistant, warm and comfortable to sit on and can flip down only when needed. Thus we were able to create some additional storage by way of open shelving to the left of the shower area. The open shelving matches the wood vanity and allows a spot for the homeowners to display heirlooms as well as practical storage for things like towels and other bath necessities.
We carefully measured all the existing heights and locations of countertops, toilet seat, and grab bars to make sure that we did not undo the things that were already working well. We added some additional hidden grab bars or “grabcessories” at the toilet paper holder and shower shelf for an extra layer of assurance. Large format, slip-resistant floor tile was added eliminating as many grout lines as possible making the surface less prone to tripping. We used a wood look tile as an accent on the walls, and open storage in the vanity allowing for easy access for clean towels. Bronze fixtures and frameless glass shower doors add an elegant yet homey feel that was important for the homeowner. A pivot mirror allows adjustability for different users.
If you are interested in designing a bathroom featuring “Living In Place” or accessibility features, give us a call to find out more. Susan Klimala, CKBD, is a Certified Aging In Place Specialist (CAPS) and particularly enjoys helping her clients with unique needs in the context of beautifully designed spaces.
Designed by: Susan Klimala, CKD, CBD
Photography by: Michael Alan Kaskel
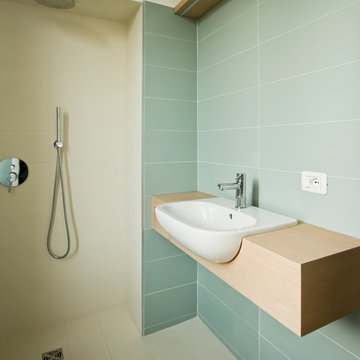
Nel bagno abbiamo utilizzato gli stessi colori e materiali utilizzati nel resto dell'appartamento.
Anche qui sono stati realizzati arredi su misura per sfruttare al meglio gli spazi ridotti. Piatto doccia rivestito dello stesso materiale usato per la nicchia doccia. Mobile bagno su misura.
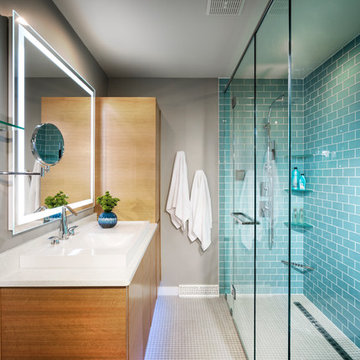
Inspiration for a mid-sized midcentury master bathroom in Other with flat-panel cabinets, light wood cabinets, a corner shower, a one-piece toilet, blue tile, subway tile, blue walls, a drop-in sink, quartzite benchtops, grey floor, a hinged shower door and white benchtops.
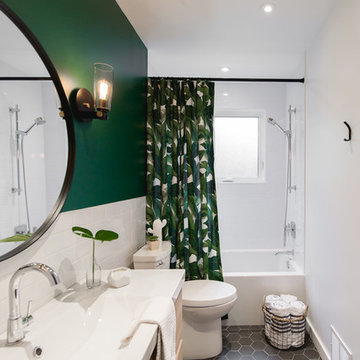
Bodoum Photographie
Photo of a small modern 3/4 bathroom in Montreal with flat-panel cabinets, an alcove tub, a shower/bathtub combo, a one-piece toilet, white tile, green walls, ceramic floors, quartzite benchtops, white benchtops, grey floor, light wood cabinets, subway tile and a console sink.
Photo of a small modern 3/4 bathroom in Montreal with flat-panel cabinets, an alcove tub, a shower/bathtub combo, a one-piece toilet, white tile, green walls, ceramic floors, quartzite benchtops, white benchtops, grey floor, light wood cabinets, subway tile and a console sink.
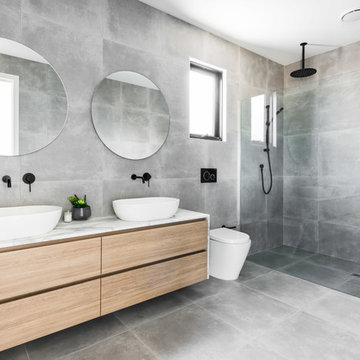
mayphotography
Inspiration for a mid-sized modern master bathroom in Melbourne with flat-panel cabinets, a curbless shower, a one-piece toilet, grey walls, a vessel sink, marble benchtops, grey floor, light wood cabinets, gray tile, cement tile, concrete floors, an open shower and grey benchtops.
Inspiration for a mid-sized modern master bathroom in Melbourne with flat-panel cabinets, a curbless shower, a one-piece toilet, grey walls, a vessel sink, marble benchtops, grey floor, light wood cabinets, gray tile, cement tile, concrete floors, an open shower and grey benchtops.
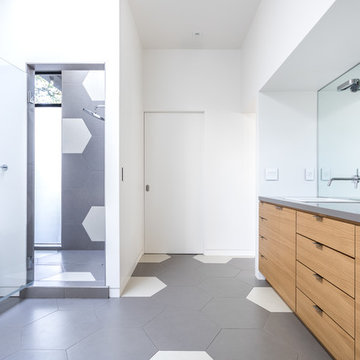
This is an example of a modern master bathroom in Sacramento with flat-panel cabinets, light wood cabinets, a freestanding tub, an alcove shower, gray tile, white tile, white walls, a drop-in sink, grey floor, a hinged shower door and grey benchtops.
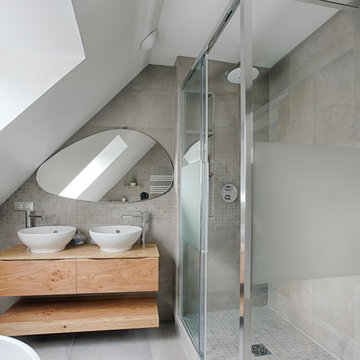
DGP Didier GUILLOT Photographe
Photo of a large modern bathroom in Paris with flat-panel cabinets, light wood cabinets, a curbless shower, gray tile, grey walls, a drop-in sink, wood benchtops, grey floor, a sliding shower screen and brown benchtops.
Photo of a large modern bathroom in Paris with flat-panel cabinets, light wood cabinets, a curbless shower, gray tile, grey walls, a drop-in sink, wood benchtops, grey floor, a sliding shower screen and brown benchtops.
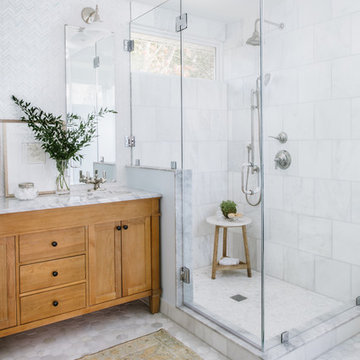
This master bath was reconfigured by opening up the wall between the former tub/shower, and a dry vanity. A new transom window added in much-needed natural light. The floors have radiant heat, with carrara marble hexagon tile. The vanity is semi-custom white oak, with a carrara top. Polished nickel fixtures finish the clean look.
Photo: Robert Radifera
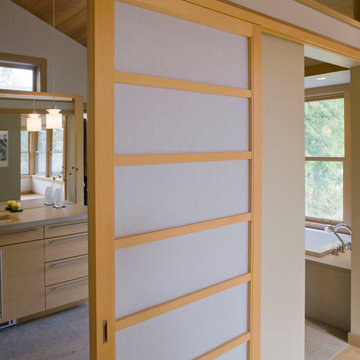
Large asian master bathroom in Seattle with flat-panel cabinets, light wood cabinets, a drop-in tub, beige walls, an undermount sink, solid surface benchtops and grey floor.
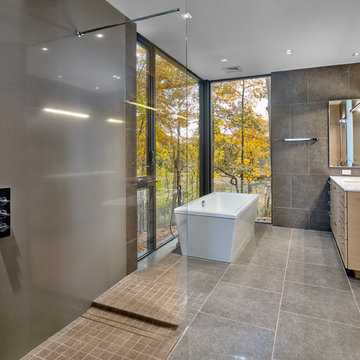
Inspiration for a contemporary master bathroom in Wilmington with flat-panel cabinets, light wood cabinets, a freestanding tub, a curbless shower, gray tile, an undermount sink, grey floor and an open shower.
Bathroom Design Ideas with Light Wood Cabinets and Grey Floor
4