Bathroom Design Ideas with Light Wood Cabinets and Grey Floor
Refine by:
Budget
Sort by:Popular Today
21 - 40 of 8,961 photos
Item 1 of 3

A combination of oak and pastel blue created a calming oasis to lye in the tranquil bath and watch the world go by. New Velux solar skylight and louvre window were installed to add ventilation and light.

Inspiration for a mid-sized contemporary kids bathroom in Melbourne with light wood cabinets, gray tile, grey walls, an undermount sink, grey floor, grey benchtops, a double vanity, a floating vanity, a freestanding tub and ceramic floors.
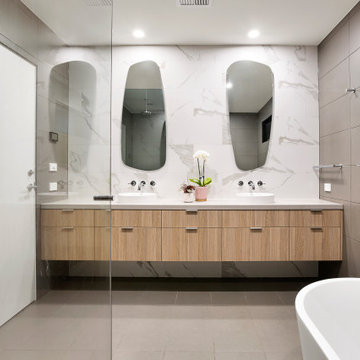
Contemporary master bathroom in Melbourne with flat-panel cabinets, light wood cabinets, a freestanding tub, white tile, a vessel sink, grey floor, white benchtops, a double vanity and a floating vanity.

Design ideas for a small contemporary master bathroom in Sydney with open cabinets, light wood cabinets, a freestanding tub, an open shower, blue tile, ceramic tile, blue walls, terrazzo floors, engineered quartz benchtops, grey floor, an open shower, white benchtops, a single vanity and a floating vanity.

Design ideas for a mid-sized contemporary kids bathroom in Geelong with light wood cabinets, gray tile, porcelain tile, porcelain floors, quartzite benchtops, grey floor, white benchtops, a double vanity and a floating vanity.
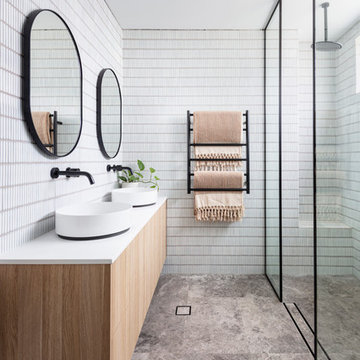
Inspiration for a scandinavian 3/4 bathroom in Sydney with flat-panel cabinets, light wood cabinets, a curbless shower, white tile, a vessel sink, grey floor, an open shower and white benchtops.

Expansive contemporary master bathroom in Melbourne with flat-panel cabinets, light wood cabinets, a freestanding tub, an open shower, a two-piece toilet, gray tile, porcelain tile, grey walls, porcelain floors, a pedestal sink, quartzite benchtops, grey floor, an open shower, a double vanity and a floating vanity.
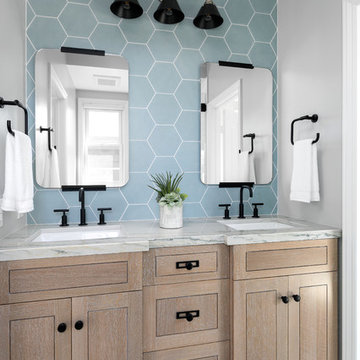
Inspiration for a beach style 3/4 bathroom in Orange County with light wood cabinets, blue tile, grey walls, an undermount sink, grey floor, grey benchtops and shaker cabinets.

The Kelso's Bathroom showcases a stylish and contemporary design with a touch of elegance. The black bathroom faucet and black cabinet and drawer hardware add a sleek and sophisticated accent to the space. The gray penny tile backsplash and gray subway tile shower create a visually appealing backdrop, adding texture and depth to the overall design. Light wood cabinets provide a warm and natural element, balancing the darker accents in the room. A beautiful pink orchid adds a pop of color and a touch of freshness to the space. The white quartz countertop offers a clean and polished surface, complementing the overall color scheme. The combination of these elements creates a harmonious and inviting atmosphere in the Kelso's Bathroom, making it a serene and stylish retreat.
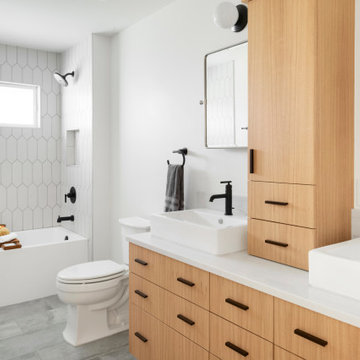
White oak vanity
Photo of a mid-sized contemporary 3/4 bathroom in Minneapolis with flat-panel cabinets, light wood cabinets, an alcove tub, a two-piece toilet, white tile, ceramic tile, white walls, ceramic floors, a vessel sink, engineered quartz benchtops, grey floor, white benchtops, a niche, a double vanity, a shower/bathtub combo and an open shower.
Photo of a mid-sized contemporary 3/4 bathroom in Minneapolis with flat-panel cabinets, light wood cabinets, an alcove tub, a two-piece toilet, white tile, ceramic tile, white walls, ceramic floors, a vessel sink, engineered quartz benchtops, grey floor, white benchtops, a niche, a double vanity, a shower/bathtub combo and an open shower.
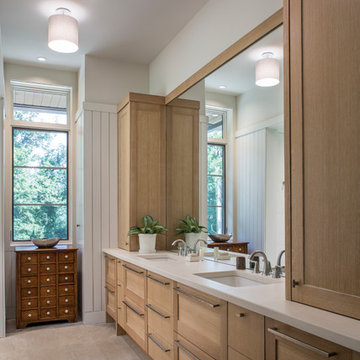
Large transitional bathroom in Other with shaker cabinets, light wood cabinets, white walls, an undermount sink, grey floor and white benchtops.
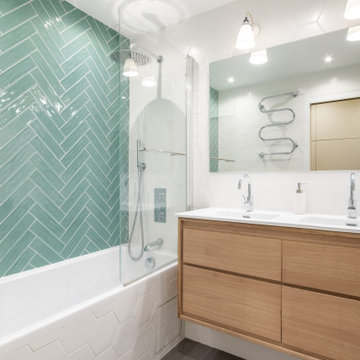
Inspiration for a mid-sized contemporary master bathroom in Paris with flat-panel cabinets, a shower/bathtub combo, green tile, white tile, white walls, white benchtops, a double vanity, a floating vanity, light wood cabinets, an undermount tub, a two-piece toilet, ceramic tile, ceramic floors, an undermount sink, grey floor and a hinged shower door.
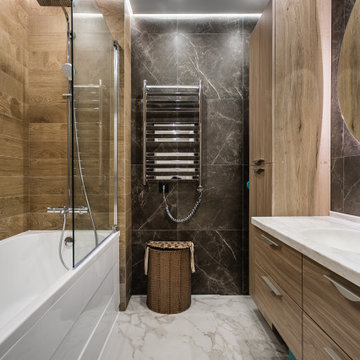
Photo of a large contemporary master bathroom in Moscow with flat-panel cabinets, light wood cabinets, an alcove tub, a shower/bathtub combo, black tile, porcelain tile, porcelain floors, an integrated sink, grey floor, white benchtops and a floating vanity.
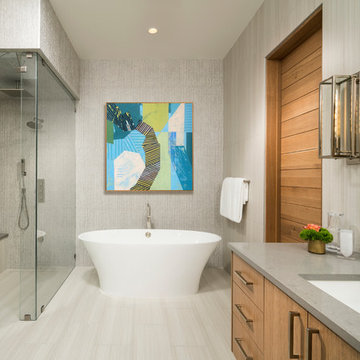
Design ideas for a large country master bathroom in Salt Lake City with flat-panel cabinets, a freestanding tub, a curbless shower, gray tile, grey walls, an undermount sink, grey floor, a hinged shower door, grey benchtops and light wood cabinets.
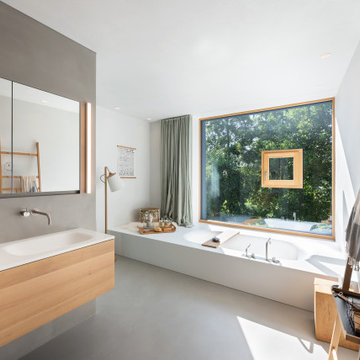
Inspiration for an expansive contemporary master bathroom in Munich with a drop-in tub, concrete floors, grey floor, white benchtops, light wood cabinets, gray tile, porcelain tile, white walls, an integrated sink, a double vanity, a floating vanity and flat-panel cabinets.
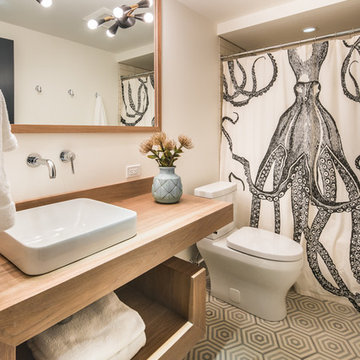
A Vermont second home renovation used for an active family who skis. Photos by Matthew Niemann Photography.
Design ideas for a contemporary 3/4 bathroom in Dallas with open cabinets, light wood cabinets, an alcove tub, a shower/bathtub combo, white walls, a vessel sink, wood benchtops, grey floor and a shower curtain.
Design ideas for a contemporary 3/4 bathroom in Dallas with open cabinets, light wood cabinets, an alcove tub, a shower/bathtub combo, white walls, a vessel sink, wood benchtops, grey floor and a shower curtain.
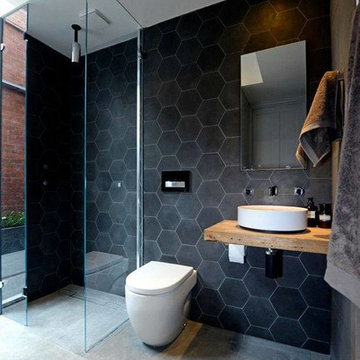
Photo of a mid-sized modern 3/4 bathroom in Orange County with open cabinets, light wood cabinets, an open shower, a one-piece toilet, black tile, marble, black walls, concrete floors, a vessel sink, wood benchtops, grey floor and an open shower.
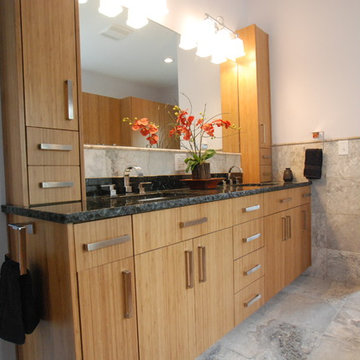
Large asian master bathroom in Columbus with flat-panel cabinets, light wood cabinets, granite benchtops, gray tile, an undermount sink, a corner shower, grey walls, porcelain floors, grey floor and a hinged shower door.

What started as a kitchen and two-bathroom remodel evolved into a full home renovation plus conversion of the downstairs unfinished basement into a permitted first story addition, complete with family room, guest suite, mudroom, and a new front entrance. We married the midcentury modern architecture with vintage, eclectic details and thoughtful materials.

A guest bath transformation in Bothell featuring a unique modern coastal aesthetic complete with a floral patterned tile flooring and a bold Moroccan-inspired green shower surround.
Bathroom Design Ideas with Light Wood Cabinets and Grey Floor
2