Bathroom Design Ideas with Light Wood Cabinets and Multi-Coloured Floor
Refine by:
Budget
Sort by:Popular Today
141 - 160 of 1,776 photos
Item 1 of 3
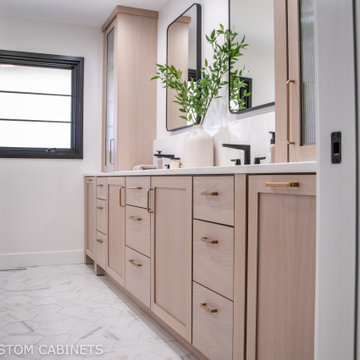
Rift white oak cabinetry exudes a soft, subtle natural beauty. Unlike the red oak of the early 90's, there are no orange undertones or busy grain patterns. This custom cabinetry creates the perfect calming mood for the primary bath. Simple, slab style drawers keep it modern & streamlined. The gorgeous white quartz flows up behind the sinks. What a spa-like retreat!
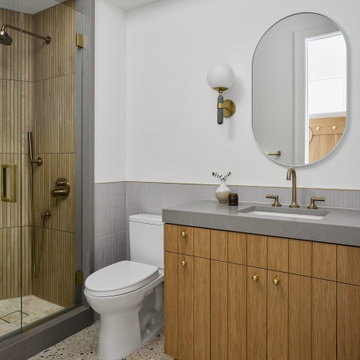
Design ideas for a mid-sized modern bathroom in Chicago with light wood cabinets, a corner shower, white tile, ceramic tile, white walls, ceramic floors, engineered quartz benchtops, multi-coloured floor, a hinged shower door, grey benchtops, a single vanity and a built-in vanity.
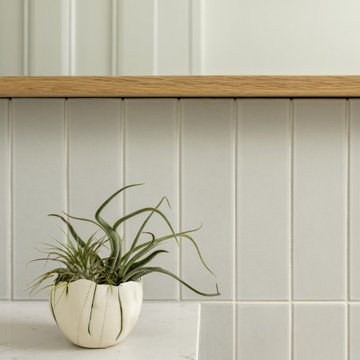
This is an example of a small modern bathroom in San Francisco with flat-panel cabinets, light wood cabinets, an alcove tub, a shower/bathtub combo, a two-piece toilet, gray tile, ceramic tile, white walls, mosaic tile floors, engineered quartz benchtops, multi-coloured floor, white benchtops, a niche, a single vanity and a built-in vanity.
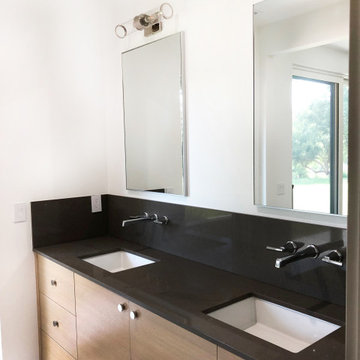
This guest bathroom had a great view to the outdoors so we used as many natural materials as possible such as natural wood cabinets on the custom vanity, Absolute black granite counters, and a pebble tile floor.
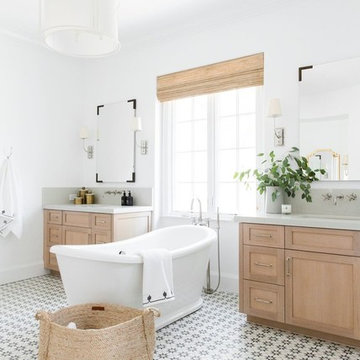
Shop the Look, See the Photo Tour here: https://www.studio-mcgee.com/studioblog/2018/3/9/calabasas-remodel-master-suite?rq=Calabasas%20Remodel
Watch the Webisode: https://www.studio-mcgee.com/studioblog/2018/3/12/calabasas-remodel-master-suite-webisode?rq=Calabasas%20Remodel

In this expansive marble-clad bathroom, elegance meets modern sophistication. The space is adorned with luxurious marble finishes, creating a sense of opulence. A glass door adds a touch of contemporary flair, allowing natural light to cascade over the polished surfaces. The inclusion of two sinks enhances functionality, embodying a perfect blend of style and practicality in this lavishly appointed bathroom.

Serene and inviting, this primary bathroom received a full renovation with new, modern amenities. A custom white oak vanity and low maintenance stone countertop provides a clean and polished space. Handmade tiles combined with soft brass fixtures, creates a luxurious shower for two. The generous, sloped, soaking tub allows for relaxing baths by candlelight. The result is a soft, neutral, timeless bathroom retreat.
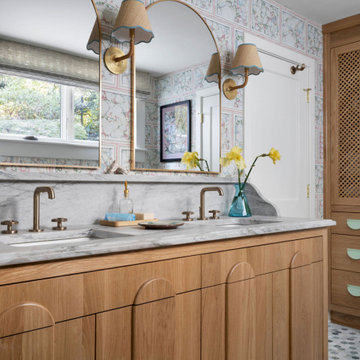
Inspiration for a mid-sized midcentury master bathroom in Atlanta with furniture-like cabinets, light wood cabinets, a curbless shower, a two-piece toilet, green tile, terra-cotta tile, white walls, marble floors, an undermount sink, marble benchtops, multi-coloured floor, an open shower, white benchtops, an enclosed toilet, a double vanity, a built-in vanity and wallpaper.
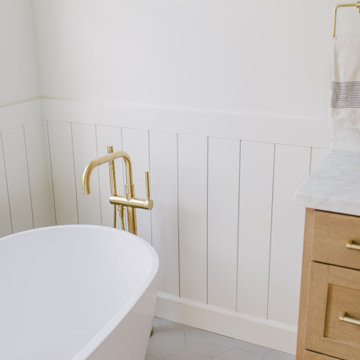
Inspiration for a mid-sized beach style master bathroom in San Diego with shaker cabinets, light wood cabinets, an alcove tub, a corner shower, a two-piece toilet, white tile, ceramic tile, white walls, ceramic floors, an undermount sink, engineered quartz benchtops, multi-coloured floor, a sliding shower screen, white benchtops, a niche, a double vanity and a built-in vanity.
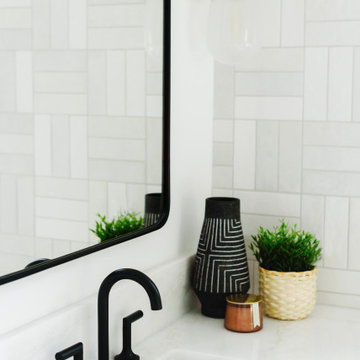
Design ideas for a large modern master bathroom in Austin with light wood cabinets, multi-coloured walls, multi-coloured floor, white benchtops and a double vanity.
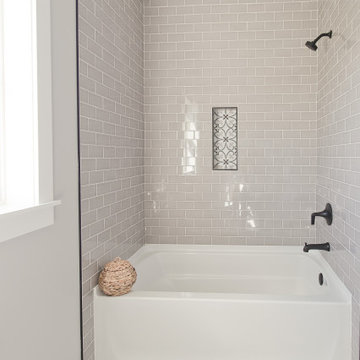
8"x8" Ceramic Floor & Niche Tile by Interceramic - Connect Ames • 3"x6" Subway Tile by Ceramic Tile Works - Serenity Pearl
Design ideas for a country kids bathroom with recessed-panel cabinets, light wood cabinets, green walls, ceramic floors, an undermount sink, engineered quartz benchtops, multi-coloured floor, beige benchtops, a double vanity, a freestanding vanity and planked wall panelling.
Design ideas for a country kids bathroom with recessed-panel cabinets, light wood cabinets, green walls, ceramic floors, an undermount sink, engineered quartz benchtops, multi-coloured floor, beige benchtops, a double vanity, a freestanding vanity and planked wall panelling.
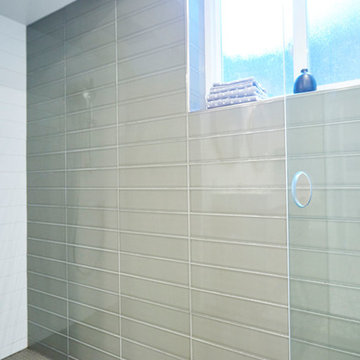
Mid-sized midcentury master bathroom in Portland with flat-panel cabinets, light wood cabinets, an alcove shower, white tile, porcelain tile, white walls, porcelain floors, an integrated sink, solid surface benchtops, multi-coloured floor, a hinged shower door and white benchtops.
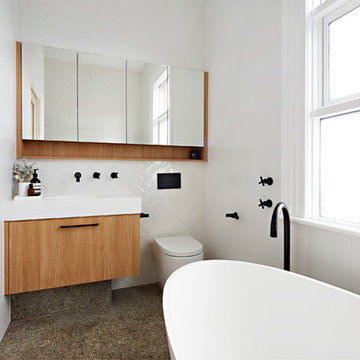
The vanity is generously proportioned providing cover to the adjacent, concealed cistern toilet suite.
Photographer: David Russell
This is an example of a small contemporary 3/4 bathroom in Melbourne with light wood cabinets, a freestanding tub, an open shower, a wall-mount toilet, white tile, white walls, terrazzo floors, an undermount sink, multi-coloured floor, an open shower, white benchtops, furniture-like cabinets, subway tile and engineered quartz benchtops.
This is an example of a small contemporary 3/4 bathroom in Melbourne with light wood cabinets, a freestanding tub, an open shower, a wall-mount toilet, white tile, white walls, terrazzo floors, an undermount sink, multi-coloured floor, an open shower, white benchtops, furniture-like cabinets, subway tile and engineered quartz benchtops.
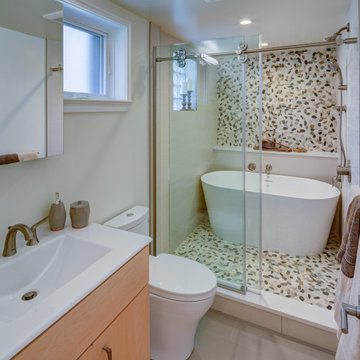
Inspiration for a mid-sized contemporary master wet room bathroom in DC Metro with flat-panel cabinets, light wood cabinets, a freestanding tub, a one-piece toilet, multi-coloured tile, pebble tile, white walls, pebble tile floors, an integrated sink, solid surface benchtops, multi-coloured floor, a sliding shower screen and white benchtops.

In this expansive marble-clad bathroom, elegance meets modern sophistication. The space is adorned with luxurious marble finishes, creating a sense of opulence. A glass door adds a touch of contemporary flair, allowing natural light to cascade over the polished surfaces. The inclusion of two sinks enhances functionality, embodying a perfect blend of style and practicality in this lavishly appointed bathroom.
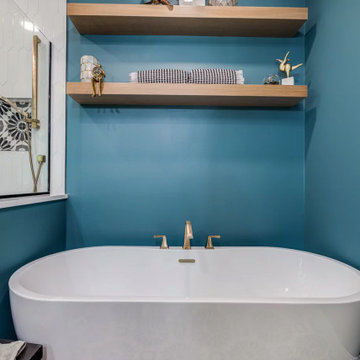
In addition to their laundry, mudroom, and powder bath, we also remodeled the owner's suite.
We "borrowed" space from their long bedroom to add a second closet. We created a new layout for the bathroom to include a private toilet room (with unexpected wallpaper), larger shower, bold paint color, and a soaking tub.
They had also asked for a steam shower and sauna... but being the dream killers we are we had to scale back. Don't worry, we are doing those elements in their upcoming basement remodel.
We had custom designed cabinetry with Pro Design using rifted white oak for the vanity and the floating shelves over the freestanding tub.
We also made sure to incorporate a bench, oversized niche, and hand held shower fixture...all must have for the clients.
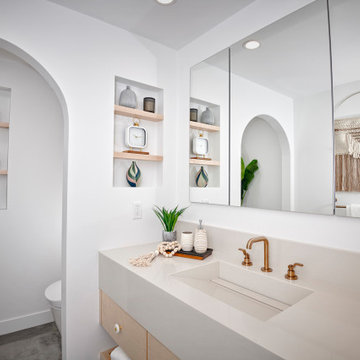
Large contemporary master bathroom in San Diego with flat-panel cabinets, light wood cabinets, a freestanding tub, an open shower, a bidet, gray tile, porcelain tile, white walls, pebble tile floors, an integrated sink, engineered quartz benchtops, multi-coloured floor, an open shower, beige benchtops, a niche, a single vanity and a floating vanity.
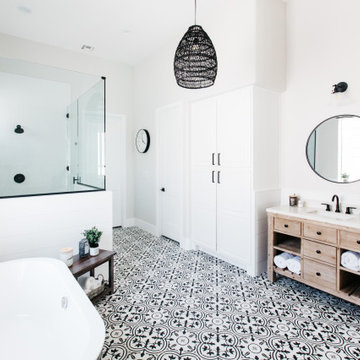
Transitional bathroom in Phoenix with light wood cabinets, a freestanding tub, white walls, an undermount sink, multi-coloured floor, white benchtops and flat-panel cabinets.

TEAM
Architect: LDa Architecture & Interiors
Interior Design: Kennerknecht Design Group
Builder: JJ Delaney, Inc.
Landscape Architect: Horiuchi Solien Landscape Architects
Photographer: Sean Litchfield Photography
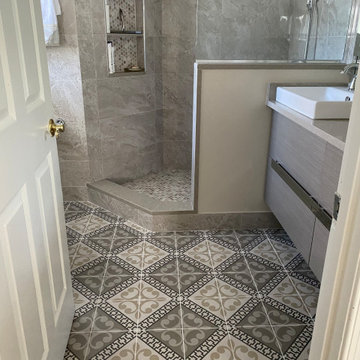
Soft neutral tones in beige and gray. Hydrorail Kohler shower system.
Diverter is on the inside of knee wall. For easy reach in access to turn on & off.
Floating Vanity by Madeli. Backlit Mirrors at Vanity.
Bathroom Design Ideas with Light Wood Cabinets and Multi-Coloured Floor
8