Bathroom Design Ideas with Open Cabinets and Light Wood Cabinets
Refine by:
Budget
Sort by:Popular Today
1 - 20 of 1,440 photos
Item 1 of 3

Design ideas for a small contemporary master bathroom in Sydney with open cabinets, light wood cabinets, a freestanding tub, an open shower, blue tile, ceramic tile, blue walls, terrazzo floors, engineered quartz benchtops, grey floor, an open shower, white benchtops, a single vanity and a floating vanity.
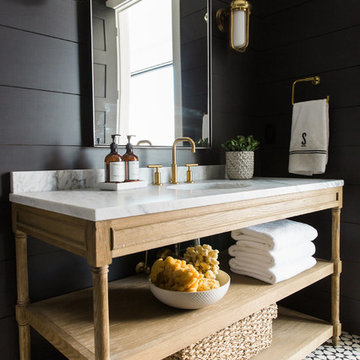
Shop the Look, See the Photo Tour here: https://www.studio-mcgee.com/studioblog/2016/4/4/modern-mountain-home-tour
Watch the Webisode: https://www.youtube.com/watch?v=JtwvqrNPjhU
Travis J Photography

Liadesign
Photo of a mid-sized industrial 3/4 bathroom in Milan with open cabinets, light wood cabinets, an alcove shower, a two-piece toilet, white tile, porcelain tile, grey walls, porcelain floors, a vessel sink, wood benchtops, grey floor, a sliding shower screen, a single vanity, a freestanding vanity and recessed.
Photo of a mid-sized industrial 3/4 bathroom in Milan with open cabinets, light wood cabinets, an alcove shower, a two-piece toilet, white tile, porcelain tile, grey walls, porcelain floors, a vessel sink, wood benchtops, grey floor, a sliding shower screen, a single vanity, a freestanding vanity and recessed.

Unique French Country powder bath vanity by Koch is knotty alder with mesh inserts.
Bathroom in Nashville with open cabinets, light wood cabinets, blue walls, medium hardwood floors, brown floor, a single vanity, a freestanding vanity and wallpaper.
Bathroom in Nashville with open cabinets, light wood cabinets, blue walls, medium hardwood floors, brown floor, a single vanity, a freestanding vanity and wallpaper.
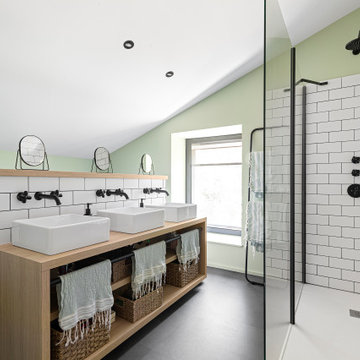
@Florian Peallat
Photo of a contemporary bathroom in Lyon with open cabinets, light wood cabinets, white tile, subway tile, green walls, a vessel sink, wood benchtops, black floor, an open shower, beige benchtops, a double vanity, a floating vanity and vaulted.
Photo of a contemporary bathroom in Lyon with open cabinets, light wood cabinets, white tile, subway tile, green walls, a vessel sink, wood benchtops, black floor, an open shower, beige benchtops, a double vanity, a floating vanity and vaulted.
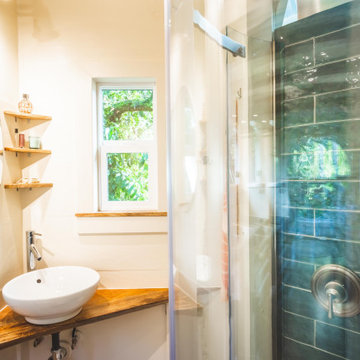
This tiny home has a very unique and spacious bathroom. This tiny home has utilized space-saving design and put the bathroom vanity in the corner of the bathroom. Natural light in addition to track lighting makes this vanity perfect for getting ready in the morning. Triangle corner shelves give an added space for personal items to keep from cluttering the wood counter.
This contemporary, costal Tiny Home features a bathroom with a shower built out over the tongue of the trailer it sits on saving space and creating space in the bathroom. This shower has it's own clear roofing giving the shower a skylight. This allows tons of light to shine in on the beautiful blue tiles that shape this corner shower. Stainless steel planters hold ferns giving the shower an outdoor feel. With sunlight, plants, and a rain shower head above the shower, it is just like an outdoor shower only with more convenience and privacy. The curved glass shower door gives the whole tiny home bathroom a bigger feel while letting light shine through to the rest of the bathroom. The blue tile shower has niches; built-in shower shelves to save space making your shower experience even better. The frosted glass pocket door also allows light to shine through.
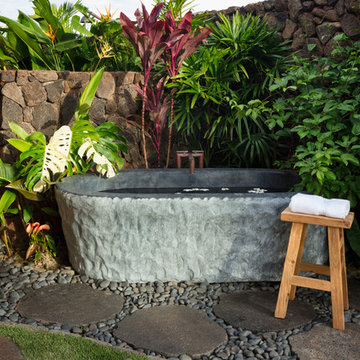
This outdoor bathtub is the perfect tropical escape. The large natural stone tub is nestled into the tropical landscaping at the back of the his and her's outdoor showers, and carefully tucked between the two rock walls dividing the showers from the main back yard. Loose flowers float in the tub and a simple teak stool holds a fresh white towel. The black pebble pathway lined with puka pavers leads back to the showers and Master bathroom beyond.
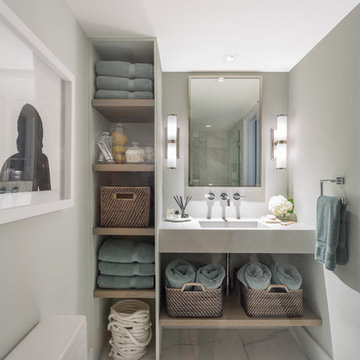
Claudia Uribe Touri Photography
Design ideas for a mid-sized contemporary master bathroom in Miami with open cabinets, light wood cabinets, white tile, stone tile, grey walls, marble floors, a one-piece toilet, an integrated sink and concrete benchtops.
Design ideas for a mid-sized contemporary master bathroom in Miami with open cabinets, light wood cabinets, white tile, stone tile, grey walls, marble floors, a one-piece toilet, an integrated sink and concrete benchtops.
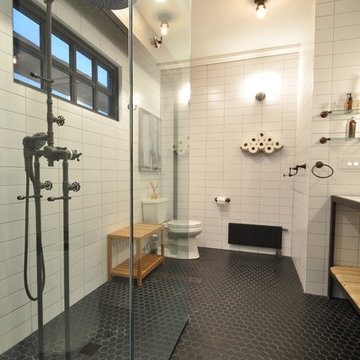
Inspiration for a mid-sized industrial master bathroom in New York with open cabinets, light wood cabinets, an open shower, a one-piece toilet, white tile, white walls, ceramic floors, granite benchtops, an integrated sink, subway tile, black floor and an open shower.
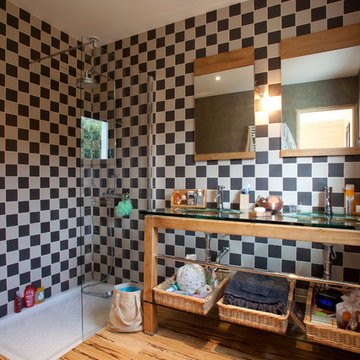
Salle de bains :
- parquet au sol
- faïence en mur
- meuble verre et bois
isabel jacquinot
Design ideas for a mid-sized contemporary 3/4 bathroom in Paris with open cabinets, light wood cabinets, glass benchtops, a corner shower, multi-coloured walls, medium hardwood floors, black and white tile and an integrated sink.
Design ideas for a mid-sized contemporary 3/4 bathroom in Paris with open cabinets, light wood cabinets, glass benchtops, a corner shower, multi-coloured walls, medium hardwood floors, black and white tile and an integrated sink.
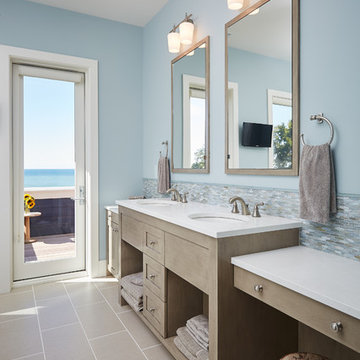
Swinging open to an intimate balcony perched upon the shimmering waters of Lake Michigan, the relaxed master retreat with spa-like bath make for the perfect escape to unwind, unplug and recharge.
Photography Credit: Ashley Avila
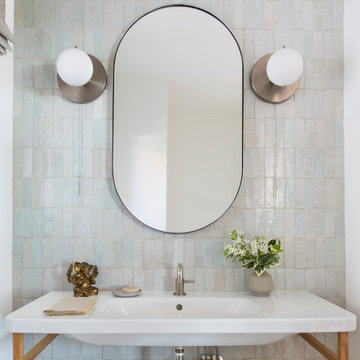
Inspiration for a contemporary bathroom in San Francisco with open cabinets, light wood cabinets, multi-coloured tile, white walls, a console sink, white benchtops, a single vanity and a freestanding vanity.

Clean and airy master bathroom in woodland hills
Design ideas for a mid-sized modern master bathroom in Los Angeles with open cabinets, light wood cabinets, a freestanding tub, an alcove shower, a two-piece toilet, white tile, subway tile, grey walls, porcelain floors, an undermount sink, marble benchtops, white floor, a hinged shower door, white benchtops, a double vanity, a freestanding vanity, a shower seat and timber.
Design ideas for a mid-sized modern master bathroom in Los Angeles with open cabinets, light wood cabinets, a freestanding tub, an alcove shower, a two-piece toilet, white tile, subway tile, grey walls, porcelain floors, an undermount sink, marble benchtops, white floor, a hinged shower door, white benchtops, a double vanity, a freestanding vanity, a shower seat and timber.
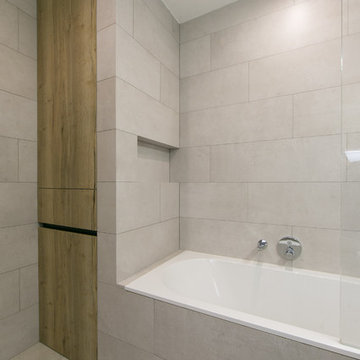
Inspiration for a small contemporary master bathroom in Other with open cabinets, light wood cabinets, an alcove tub, a shower/bathtub combo, a wall-mount toilet, gray tile, porcelain tile, grey walls, porcelain floors, a vessel sink, solid surface benchtops, grey floor, a hinged shower door and white benchtops.
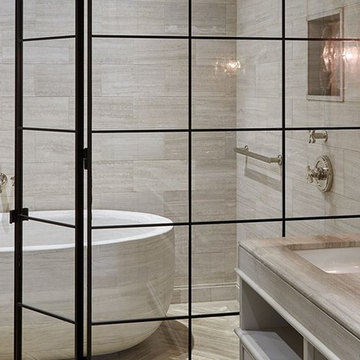
Inspiration for a large asian master wet room bathroom in New York with open cabinets, light wood cabinets, a freestanding tub, beige tile, ceramic tile, beige walls, travertine floors, an undermount sink, engineered quartz benchtops, beige floor and an open shower.
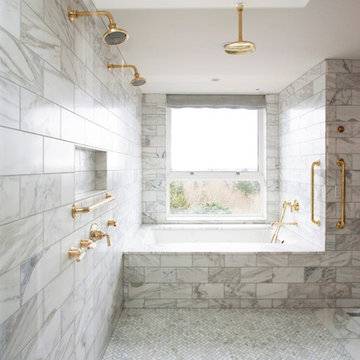
Calacatta shower and Master bath
Inspiration for a large contemporary master bathroom in Portland with open cabinets, light wood cabinets, an open shower, black and white tile, marble, green walls, marble floors, an integrated sink, marble benchtops, an undermount tub and an open shower.
Inspiration for a large contemporary master bathroom in Portland with open cabinets, light wood cabinets, an open shower, black and white tile, marble, green walls, marble floors, an integrated sink, marble benchtops, an undermount tub and an open shower.
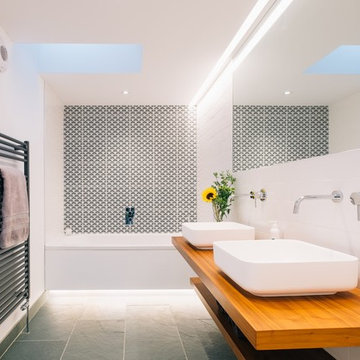
Photo of a mid-sized scandinavian bathroom in Cornwall with open cabinets, light wood cabinets, a drop-in tub, black and white tile, white tile, white walls, concrete floors, wood benchtops and brown benchtops.
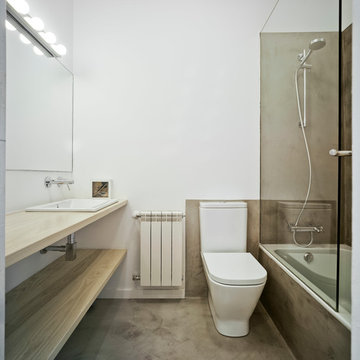
David Frutos
Design ideas for a mid-sized contemporary master bathroom in Madrid with open cabinets, light wood cabinets, a drop-in tub, a shower/bathtub combo, a one-piece toilet, white walls, a drop-in sink, wood benchtops, concrete floors and grey floor.
Design ideas for a mid-sized contemporary master bathroom in Madrid with open cabinets, light wood cabinets, a drop-in tub, a shower/bathtub combo, a one-piece toilet, white walls, a drop-in sink, wood benchtops, concrete floors and grey floor.
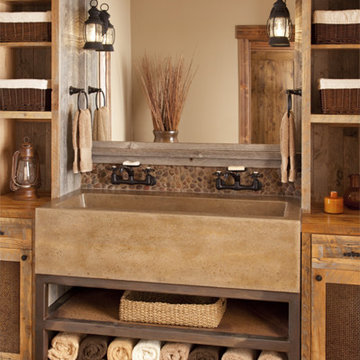
Concrete apron front sink with antique style faucets helped create this rustic bathroom.- Photo by Gordon Gregory Photography
This is an example of a traditional bathroom in Other with open cabinets, light wood cabinets, wood benchtops, brown tile, brown walls, ceramic floors and a trough sink.
This is an example of a traditional bathroom in Other with open cabinets, light wood cabinets, wood benchtops, brown tile, brown walls, ceramic floors and a trough sink.
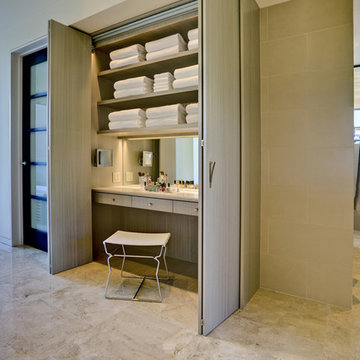
Our client initially asked us to assist with selecting materials and designing a guest bath for their new Tucson home. Our scope of work progressively expanded into interior architecture and detailing, including the kitchen, baths, fireplaces, stair, custom millwork, doors, guardrails, and lighting for the residence – essentially everything except the furniture. The home is loosely defined by a series of thick, parallel walls supporting planar roof elements floating above the desert floor. Our approach was to not only reinforce the general intentions of the architecture but to more clearly articulate its meaning. We began by adopting a limited palette of desert neutrals, providing continuity to the uniquely differentiated spaces. Much of the detailing shares a common vocabulary, while numerous objects (such as the elements of the master bath – each operating on their own terms) coalesce comfortably in the rich compositional language.
Photo Credit: William Lesch
Bathroom Design Ideas with Open Cabinets and Light Wood Cabinets
1