Bathroom Design Ideas with Open Cabinets and Light Wood Cabinets
Refine by:
Budget
Sort by:Popular Today
81 - 100 of 1,442 photos
Item 1 of 3
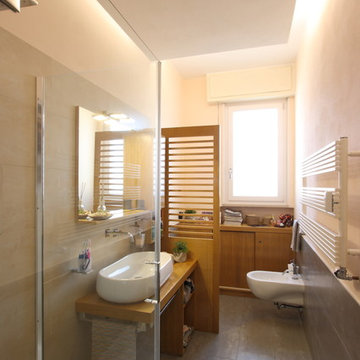
Vista dall'ingresso. Il controsoffitto nasconde l'illuminazione indiretta.
Small modern bathroom in Florence with open cabinets, light wood cabinets, a corner shower, a wall-mount toilet, gray tile, porcelain tile, porcelain floors, a vessel sink, wood benchtops, grey floor and a hinged shower door.
Small modern bathroom in Florence with open cabinets, light wood cabinets, a corner shower, a wall-mount toilet, gray tile, porcelain tile, porcelain floors, a vessel sink, wood benchtops, grey floor and a hinged shower door.
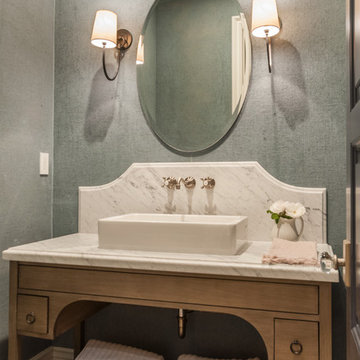
This is an example of a mid-sized country 3/4 bathroom in Los Angeles with open cabinets, light wood cabinets, blue walls, light hardwood floors, a vessel sink, marble benchtops, brown floor and white benchtops.
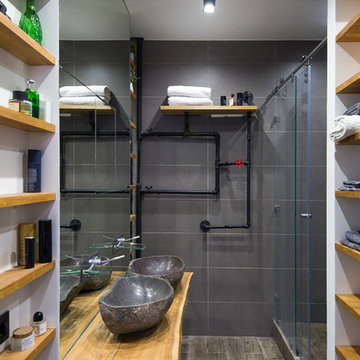
дизайнер Евгения Разуваева
Photo of a mid-sized industrial 3/4 bathroom in Moscow with open cabinets, light wood cabinets, an alcove shower, gray tile, porcelain tile, porcelain floors, a vessel sink, wood benchtops, a sliding shower screen, brown floor and brown benchtops.
Photo of a mid-sized industrial 3/4 bathroom in Moscow with open cabinets, light wood cabinets, an alcove shower, gray tile, porcelain tile, porcelain floors, a vessel sink, wood benchtops, a sliding shower screen, brown floor and brown benchtops.
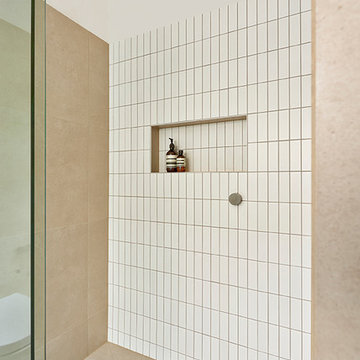
David Russell
Inspiration for a large contemporary master bathroom in Melbourne with open cabinets, light wood cabinets, a freestanding tub, an open shower, stone slab, slate floors, a drop-in sink and wood benchtops.
Inspiration for a large contemporary master bathroom in Melbourne with open cabinets, light wood cabinets, a freestanding tub, an open shower, stone slab, slate floors, a drop-in sink and wood benchtops.
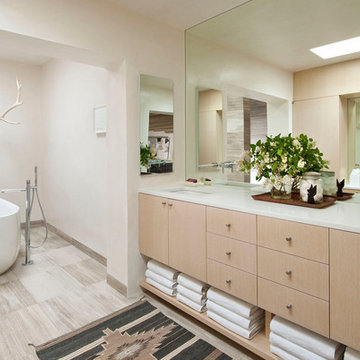
Mid-sized mediterranean master bathroom in Albuquerque with open cabinets, light wood cabinets, a freestanding tub, beige tile, beige walls, slate floors, engineered quartz benchtops and white benchtops.

This Waukesha bathroom remodel was unique because the homeowner needed wheelchair accessibility. We designed a beautiful master bathroom and met the client’s ADA bathroom requirements.
Original Space
The old bathroom layout was not functional or safe. The client could not get in and out of the shower or maneuver around the vanity or toilet. The goal of this project was ADA accessibility.
ADA Bathroom Requirements
All elements of this bathroom and shower were discussed and planned. Every element of this Waukesha master bathroom is designed to meet the unique needs of the client. Designing an ADA bathroom requires thoughtful consideration of showering needs.
Open Floor Plan – A more open floor plan allows for the rotation of the wheelchair. A 5-foot turning radius allows the wheelchair full access to the space.
Doorways – Sliding barn doors open with minimal force. The doorways are 36” to accommodate a wheelchair.
Curbless Shower – To create an ADA shower, we raised the sub floor level in the bedroom. There is a small rise at the bedroom door and the bathroom door. There is a seamless transition to the shower from the bathroom tile floor.
Grab Bars – Decorative grab bars were installed in the shower, next to the toilet and next to the sink (towel bar).
Handheld Showerhead – The handheld Delta Palm Shower slips over the hand for easy showering.
Shower Shelves – The shower storage shelves are minimalistic and function as handhold points.
Non-Slip Surface – Small herringbone ceramic tile on the shower floor prevents slipping.
ADA Vanity – We designed and installed a wheelchair accessible bathroom vanity. It has clearance under the cabinet and insulated pipes.
Lever Faucet – The faucet is offset so the client could reach it easier. We installed a lever operated faucet that is easy to turn on/off.
Integrated Counter/Sink – The solid surface counter and sink is durable and easy to clean.
ADA Toilet – The client requested a bidet toilet with a self opening and closing lid. ADA bathroom requirements for toilets specify a taller height and more clearance.
Heated Floors – WarmlyYours heated floors add comfort to this beautiful space.
Linen Cabinet – A custom linen cabinet stores the homeowners towels and toiletries.
Style
The design of this bathroom is light and airy with neutral tile and simple patterns. The cabinetry matches the existing oak woodwork throughout the home.
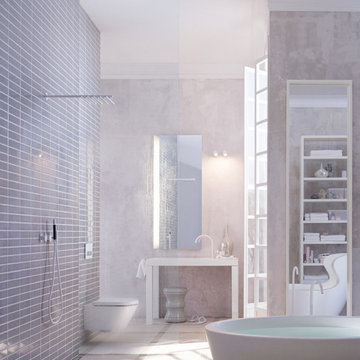
A simple color scheme and disappearing designs like that of this Geberit wall-mounted toilet are clean and calming.
Mid-sized contemporary master bathroom in Chicago with a console sink, open cabinets, light wood cabinets, marble benchtops, a freestanding tub, a curbless shower, a wall-mount toilet, multi-coloured tile, multi-coloured walls and ceramic tile.
Mid-sized contemporary master bathroom in Chicago with a console sink, open cabinets, light wood cabinets, marble benchtops, a freestanding tub, a curbless shower, a wall-mount toilet, multi-coloured tile, multi-coloured walls and ceramic tile.
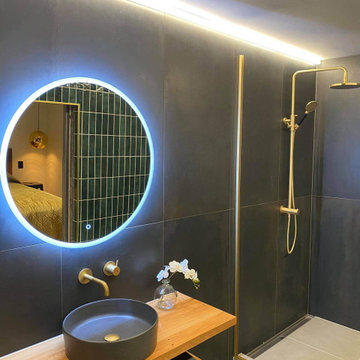
One of the beautiful bathrooms in the ski accommodation.
Inspiration for a mid-sized master bathroom in Auckland with open cabinets, light wood cabinets, an open shower, a one-piece toilet, black tile, ceramic tile, black walls, ceramic floors, a trough sink, wood benchtops, grey floor, an open shower, a single vanity, a floating vanity and recessed.
Inspiration for a mid-sized master bathroom in Auckland with open cabinets, light wood cabinets, an open shower, a one-piece toilet, black tile, ceramic tile, black walls, ceramic floors, a trough sink, wood benchtops, grey floor, an open shower, a single vanity, a floating vanity and recessed.
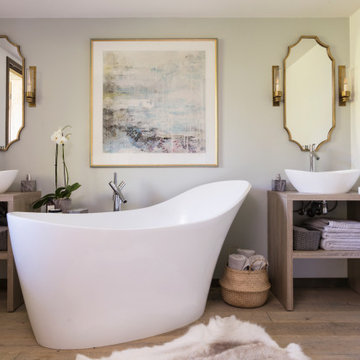
Inspiration for a mid-sized transitional master bathroom with light wood cabinets, a freestanding tub, an open shower, a wall-mount toilet, blue tile, blue walls, medium hardwood floors, a vessel sink, wood benchtops, brown floor, an open shower, brown benchtops and open cabinets.
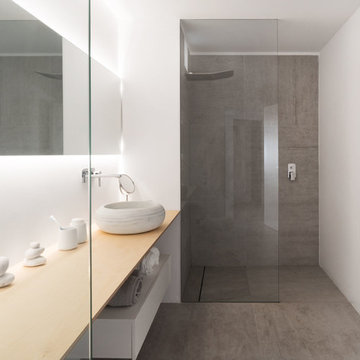
Revestimiento en las zonas húmedas con una cerámica de gran formato que disminuye las juntas haciendo el espacio más grande.
Un lavabo especial de mármol apoyado sobre la encimera lo hacen destacar.
La iluminación adecuada para los usos diarios de un baño.
Fotografía. Adrián Mora
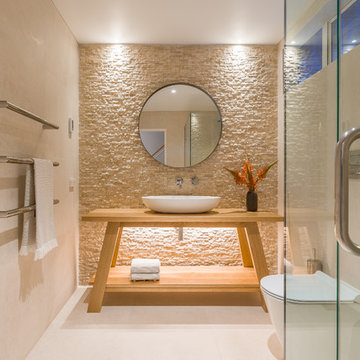
Designer: Natalie Du Bois
Photographer: Kallan Mac Leod
Photo of a small contemporary 3/4 bathroom in Auckland with open cabinets, light wood cabinets, a corner shower, a one-piece toilet, beige tile, limestone, beige walls, limestone floors, a vessel sink, wood benchtops, beige floor and a hinged shower door.
Photo of a small contemporary 3/4 bathroom in Auckland with open cabinets, light wood cabinets, a corner shower, a one-piece toilet, beige tile, limestone, beige walls, limestone floors, a vessel sink, wood benchtops, beige floor and a hinged shower door.
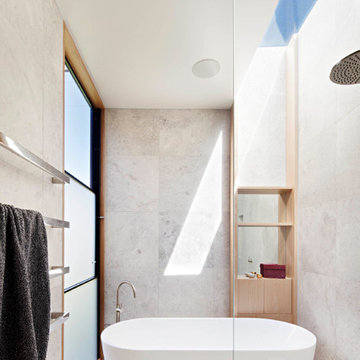
Photography by Shannon McGrath
Styling by Nina Provan
Design ideas for a modern master wet room bathroom in Geelong with open cabinets, light wood cabinets, a freestanding tub, grey walls, grey floor and an open shower.
Design ideas for a modern master wet room bathroom in Geelong with open cabinets, light wood cabinets, a freestanding tub, grey walls, grey floor and an open shower.
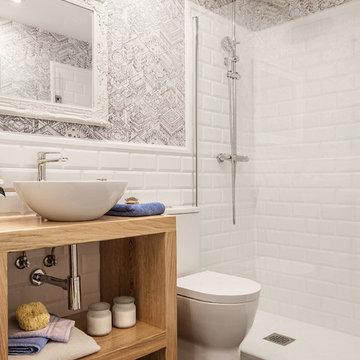
osvaldoperez
Inspiration for a small modern 3/4 bathroom in Bilbao with open cabinets, light wood cabinets, a curbless shower, a two-piece toilet, white tile, ceramic tile, white walls, ceramic floors, a vessel sink, wood benchtops, grey floor and a hinged shower door.
Inspiration for a small modern 3/4 bathroom in Bilbao with open cabinets, light wood cabinets, a curbless shower, a two-piece toilet, white tile, ceramic tile, white walls, ceramic floors, a vessel sink, wood benchtops, grey floor and a hinged shower door.
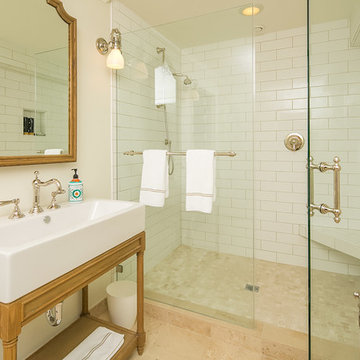
Photo of a mid-sized transitional 3/4 bathroom in Seattle with open cabinets, light wood cabinets, an alcove shower, white tile, subway tile, white walls, travertine floors and an integrated sink.
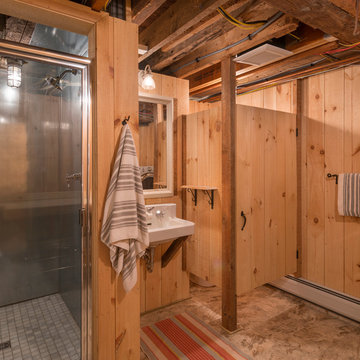
Photography - Nat Rea www.natrea.com
This is an example of a small country 3/4 bathroom in Burlington with open cabinets, light wood cabinets and zinc benchtops.
This is an example of a small country 3/4 bathroom in Burlington with open cabinets, light wood cabinets and zinc benchtops.
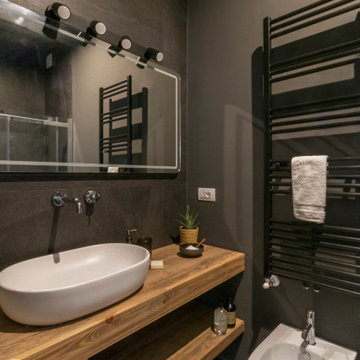
Inspiration for a mid-sized contemporary 3/4 bathroom in Milan with open cabinets, light wood cabinets, a wall-mount toilet, gray tile, grey walls, porcelain floors, a vessel sink, wood benchtops, grey floor and beige benchtops.
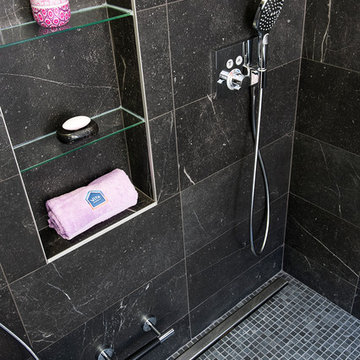
Design ideas for a large modern master bathroom in Paris with open cabinets, light wood cabinets, an undermount tub, a double shower, black and white tile, marble, black walls, mosaic tile floors, black floor, an open shower and white benchtops.
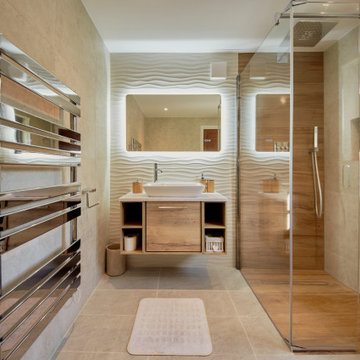
Inspiration for a mid-sized contemporary 3/4 bathroom in London with open cabinets, light wood cabinets, an open shower, a wall-mount toilet, white tile, porcelain tile, beige walls, porcelain floors, tile benchtops, white floor, a hinged shower door, white benchtops, a single vanity and a floating vanity.
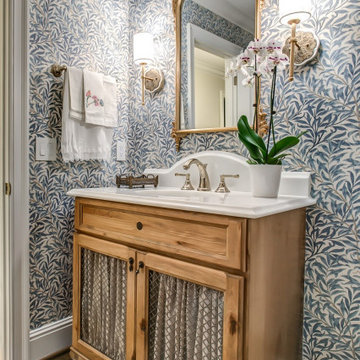
Unique French Country powder bath vanity by Koch is knotty alder with mesh inserts.
Design ideas for a bathroom in Nashville with open cabinets, light wood cabinets, blue walls, medium hardwood floors, brown floor, a single vanity, a freestanding vanity and wallpaper.
Design ideas for a bathroom in Nashville with open cabinets, light wood cabinets, blue walls, medium hardwood floors, brown floor, a single vanity, a freestanding vanity and wallpaper.
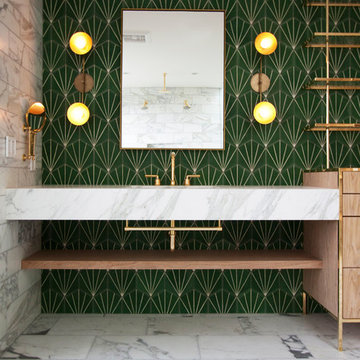
Master Bath with green encaustic tile
Photo of a large contemporary master bathroom in Portland with open cabinets, light wood cabinets, an alcove tub, an open shower, black and white tile, marble, green walls, marble floors, an integrated sink and marble benchtops.
Photo of a large contemporary master bathroom in Portland with open cabinets, light wood cabinets, an alcove tub, an open shower, black and white tile, marble, green walls, marble floors, an integrated sink and marble benchtops.
Bathroom Design Ideas with Open Cabinets and Light Wood Cabinets
5