Bathroom Design Ideas with Open Cabinets and Light Wood Cabinets
Refine by:
Budget
Sort by:Popular Today
1 - 20 of 1,440 photos
Item 1 of 3

Design ideas for a small contemporary master bathroom in Sydney with open cabinets, light wood cabinets, a freestanding tub, an open shower, blue tile, ceramic tile, blue walls, terrazzo floors, engineered quartz benchtops, grey floor, an open shower, white benchtops, a single vanity and a floating vanity.

Unique French Country powder bath vanity by Koch is knotty alder with mesh inserts.
Bathroom in Nashville with open cabinets, light wood cabinets, blue walls, medium hardwood floors, brown floor, a single vanity, a freestanding vanity and wallpaper.
Bathroom in Nashville with open cabinets, light wood cabinets, blue walls, medium hardwood floors, brown floor, a single vanity, a freestanding vanity and wallpaper.
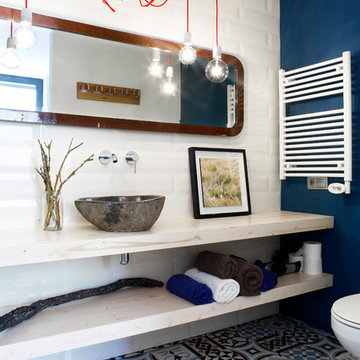
Inspiration for an eclectic bathroom in Barcelona with open cabinets, light wood cabinets, wood benchtops, white tile, subway tile, blue walls, cement tiles, a vessel sink, multi-coloured floor and beige benchtops.
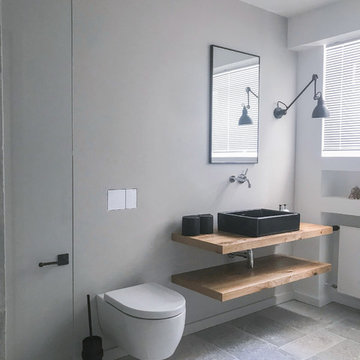
This is an example of a mid-sized contemporary 3/4 bathroom in Frankfurt with a freestanding tub, a curbless shower, a wall-mount toilet, gray tile, a vessel sink, grey floor, open cabinets, light wood cabinets, grey walls, slate floors, wood benchtops, brown benchtops and a sliding shower screen.
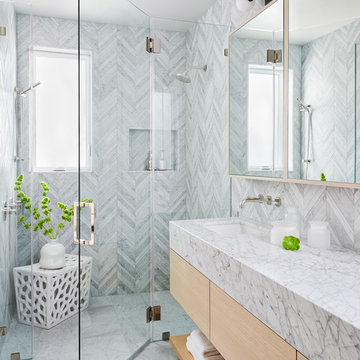
Jean Bai / Konstrukt Photo
Design ideas for a transitional bathroom in San Francisco with open cabinets, light wood cabinets, an alcove shower, marble, grey walls, marble floors, an undermount sink, grey floor, a hinged shower door and grey benchtops.
Design ideas for a transitional bathroom in San Francisco with open cabinets, light wood cabinets, an alcove shower, marble, grey walls, marble floors, an undermount sink, grey floor, a hinged shower door and grey benchtops.
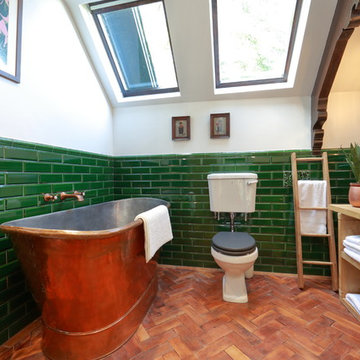
Jon Furley
Mid-sized traditional master bathroom in London with open cabinets, light wood cabinets, a freestanding tub, a two-piece toilet, green tile, subway tile, white walls, a vessel sink, wood benchtops, orange floor and medium hardwood floors.
Mid-sized traditional master bathroom in London with open cabinets, light wood cabinets, a freestanding tub, a two-piece toilet, green tile, subway tile, white walls, a vessel sink, wood benchtops, orange floor and medium hardwood floors.
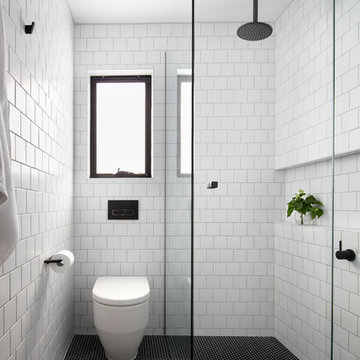
Tom Roe
Design ideas for a small scandinavian 3/4 bathroom in Melbourne with light wood cabinets, open cabinets, a curbless shower, white tile, subway tile, white walls, mosaic tile floors, a wall-mount sink, solid surface benchtops and a hinged shower door.
Design ideas for a small scandinavian 3/4 bathroom in Melbourne with light wood cabinets, open cabinets, a curbless shower, white tile, subway tile, white walls, mosaic tile floors, a wall-mount sink, solid surface benchtops and a hinged shower door.
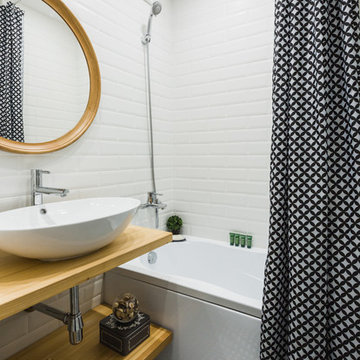
Design ideas for a scandinavian bathroom in Malaga with a shower/bathtub combo, ceramic tile, ceramic floors, open cabinets, an alcove tub, white tile, a vessel sink, wood benchtops, light wood cabinets, a shower curtain and beige benchtops.
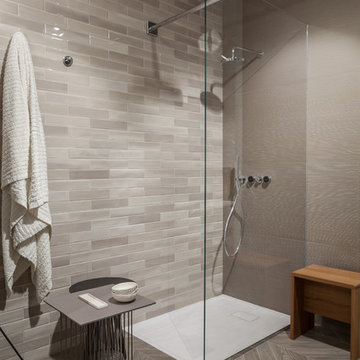
Part of the Shadebox program our shadebrick series has a contemporary colour palette and a beautiful glazed finish.
For residential and commercial walls Interior only.
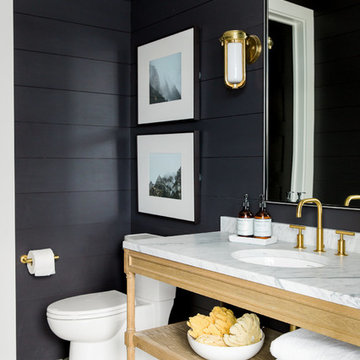
Shop the Look, See the Photo Tour here: https://www.studio-mcgee.com/studioblog/2016/4/4/modern-mountain-home-tour
Watch the Webisode: https://www.youtube.com/watch?v=JtwvqrNPjhU
Travis J Photography
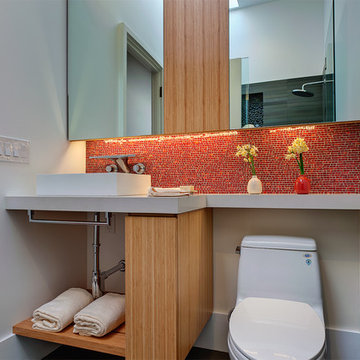
Photo: Bay Area VR - Eli Poblitz
Small modern 3/4 bathroom in San Francisco with a vessel sink, open cabinets, a two-piece toilet, white walls, light wood cabinets, red tile, mosaic tile and engineered quartz benchtops.
Small modern 3/4 bathroom in San Francisco with a vessel sink, open cabinets, a two-piece toilet, white walls, light wood cabinets, red tile, mosaic tile and engineered quartz benchtops.

This Paradise Model ATU is extra tall and grand! As you would in you have a couch for lounging, a 6 drawer dresser for clothing, and a seating area and closet that mirrors the kitchen. Quartz countertops waterfall over the side of the cabinets encasing them in stone. The custom kitchen cabinetry is sealed in a clear coat keeping the wood tone light. Black hardware accents with contrast to the light wood. A main-floor bedroom- no crawling in and out of bed. The wallpaper was an owner request; what do you think of their choice?
The bathroom has natural edge Hawaiian mango wood slabs spanning the length of the bump-out: the vanity countertop and the shelf beneath. The entire bump-out-side wall is tiled floor to ceiling with a diamond print pattern. The shower follows the high contrast trend with one white wall and one black wall in matching square pearl finish. The warmth of the terra cotta floor adds earthy warmth that gives life to the wood. 3 wall lights hang down illuminating the vanity, though durning the day, you likely wont need it with the natural light shining in from two perfect angled long windows.
This Paradise model was way customized. The biggest alterations were to remove the loft altogether and have one consistent roofline throughout. We were able to make the kitchen windows a bit taller because there was no loft we had to stay below over the kitchen. This ATU was perfect for an extra tall person. After editing out a loft, we had these big interior walls to work with and although we always have the high-up octagon windows on the interior walls to keep thing light and the flow coming through, we took it a step (or should I say foot) further and made the french pocket doors extra tall. This also made the shower wall tile and shower head extra tall. We added another ceiling fan above the kitchen and when all of those awning windows are opened up, all the hot air goes right up and out.
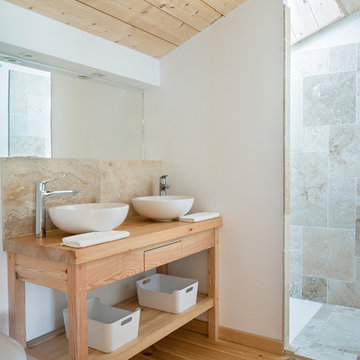
This is an example of a small country bathroom in Bordeaux with a curbless shower, travertine, white walls, light hardwood floors, wood benchtops, open cabinets, light wood cabinets, gray tile and a vessel sink.
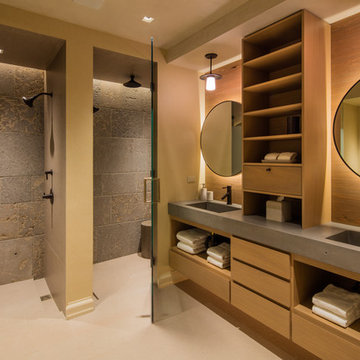
Design ideas for a transitional master bathroom in Denver with open cabinets, light wood cabinets, a curbless shower, beige tile, gray tile, beige walls, an integrated sink and a hinged shower door.
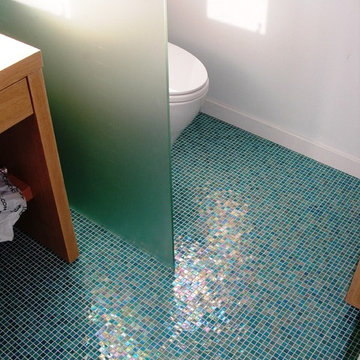
The Home Doctors Inc
Photo of a small eclectic master bathroom in San Francisco with open cabinets, light wood cabinets, an open shower, a one-piece toilet, blue tile, multi-coloured tile, glass tile, blue walls, porcelain floors, an integrated sink and solid surface benchtops.
Photo of a small eclectic master bathroom in San Francisco with open cabinets, light wood cabinets, an open shower, a one-piece toilet, blue tile, multi-coloured tile, glass tile, blue walls, porcelain floors, an integrated sink and solid surface benchtops.
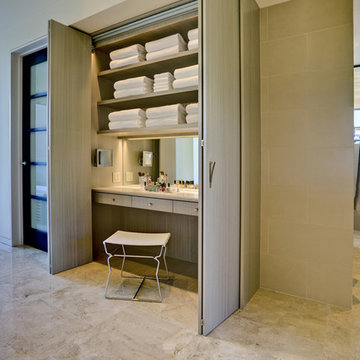
Our client initially asked us to assist with selecting materials and designing a guest bath for their new Tucson home. Our scope of work progressively expanded into interior architecture and detailing, including the kitchen, baths, fireplaces, stair, custom millwork, doors, guardrails, and lighting for the residence – essentially everything except the furniture. The home is loosely defined by a series of thick, parallel walls supporting planar roof elements floating above the desert floor. Our approach was to not only reinforce the general intentions of the architecture but to more clearly articulate its meaning. We began by adopting a limited palette of desert neutrals, providing continuity to the uniquely differentiated spaces. Much of the detailing shares a common vocabulary, while numerous objects (such as the elements of the master bath – each operating on their own terms) coalesce comfortably in the rich compositional language.
Photo Credit: William Lesch
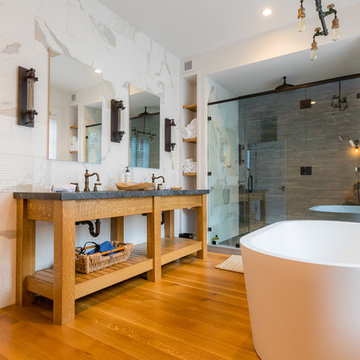
Country master bathroom in Burlington with open cabinets, a freestanding tub, an alcove shower, gray tile, medium hardwood floors, brown floor, a hinged shower door, black benchtops, light wood cabinets, marble, an undermount sink and soapstone benchtops.
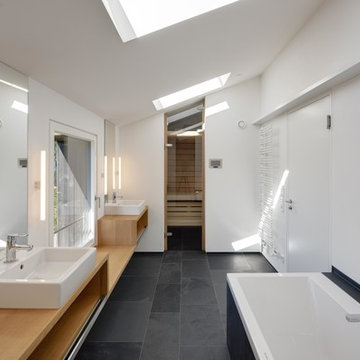
Stefan Melchior
Inspiration for a large scandinavian master bathroom in Other with a vessel sink, wood benchtops, a drop-in tub, white walls, slate floors, open cabinets, light wood cabinets, black tile and brown benchtops.
Inspiration for a large scandinavian master bathroom in Other with a vessel sink, wood benchtops, a drop-in tub, white walls, slate floors, open cabinets, light wood cabinets, black tile and brown benchtops.
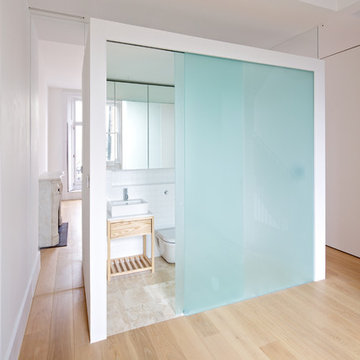
Sophie Mutevelian
Modern bathroom in London with a vessel sink, light wood cabinets, white tile, subway tile, white walls, light hardwood floors, a one-piece toilet and open cabinets.
Modern bathroom in London with a vessel sink, light wood cabinets, white tile, subway tile, white walls, light hardwood floors, a one-piece toilet and open cabinets.
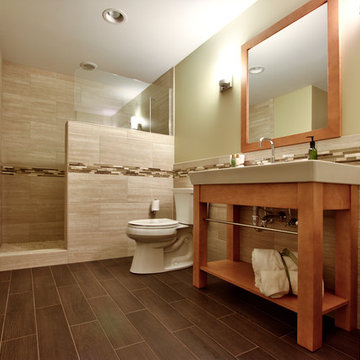
Design ideas for a large contemporary master bathroom in Chicago with open cabinets, light wood cabinets, an alcove shower, beige tile, brown tile, white tile, a two-piece toilet, beige walls and a console sink.
Bathroom Design Ideas with Open Cabinets and Light Wood Cabinets
1