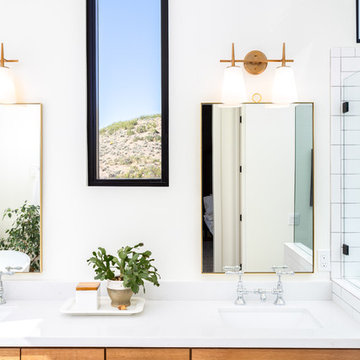Bathroom Design Ideas with Light Wood Cabinets and Slate Floors
Sort by:Popular Today
161 - 180 of 742 photos
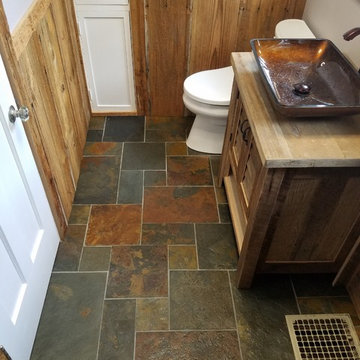
Photo of a small country 3/4 bathroom in Cincinnati with louvered cabinets, light wood cabinets, a curbless shower, a bidet, multi-coloured tile, slate, beige walls, slate floors, a vessel sink, wood benchtops, multi-coloured floor and an open shower.
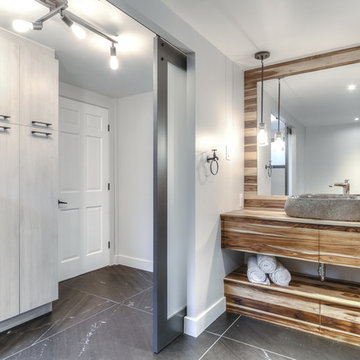
Photos : Photographie Immobilière
Design : MCDI
réalisation des travaux et de l'ébénisterie : Atelier d'ébénisterie SMJ
Photo of a large eclectic master bathroom in Montreal with flat-panel cabinets, light wood cabinets, an open shower, a one-piece toilet, black tile, stone tile, grey walls, slate floors and wood benchtops.
Photo of a large eclectic master bathroom in Montreal with flat-panel cabinets, light wood cabinets, an open shower, a one-piece toilet, black tile, stone tile, grey walls, slate floors and wood benchtops.
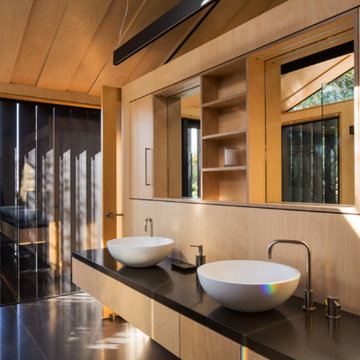
Patrick Reynolds
Photo of a contemporary master bathroom in Auckland with an undermount sink, recessed-panel cabinets, light wood cabinets, wood benchtops, a freestanding tub, an open shower, black tile, stone tile and slate floors.
Photo of a contemporary master bathroom in Auckland with an undermount sink, recessed-panel cabinets, light wood cabinets, wood benchtops, a freestanding tub, an open shower, black tile, stone tile and slate floors.
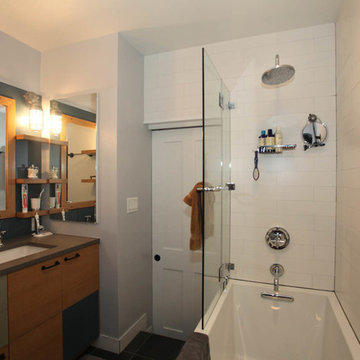
This compact bath is a total renovation to replace old, non-functioning fixtures and plumbing. We replaced it with a timeless design of white tiles and stainless fixtures. The cabinetry is painted in the same style as the kitchen to continue the flow throughout the apartment. Thanks to Caroline Owens for her pictures.
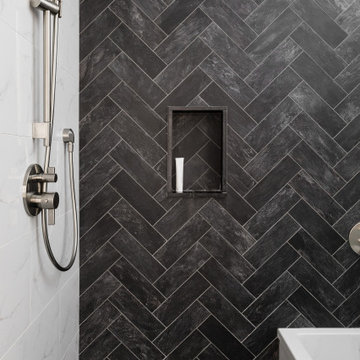
Design Principal: Justene Spaulding
Junior Designer: Keegan Espinola
Photography: Joyelle West
Inspiration for a mid-sized transitional master bathroom in Boston with flat-panel cabinets, light wood cabinets, a japanese tub, a two-piece toilet, beige tile, stone tile, beige walls, slate floors, an undermount sink, engineered quartz benchtops, black floor, a hinged shower door, white benchtops, a niche, a single vanity, a freestanding vanity and panelled walls.
Inspiration for a mid-sized transitional master bathroom in Boston with flat-panel cabinets, light wood cabinets, a japanese tub, a two-piece toilet, beige tile, stone tile, beige walls, slate floors, an undermount sink, engineered quartz benchtops, black floor, a hinged shower door, white benchtops, a niche, a single vanity, a freestanding vanity and panelled walls.
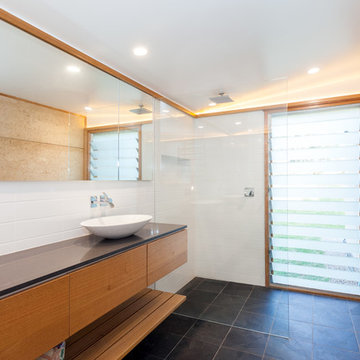
Photo of a mid-sized modern master bathroom in Central Coast with light wood cabinets, an open shower, white tile, stone tile, white walls, slate floors, a vessel sink, engineered quartz benchtops, black floor, an open shower, black benchtops and flat-panel cabinets.
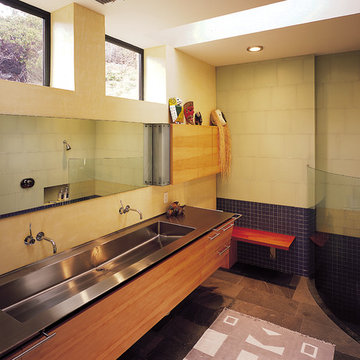
Fu-Tung Cheng, CHENG Design
• Bathroom featuring Stainless Steel Trough Sink, Mammoth Lakes home
The entry way is the focal point of this mountain home, with a pared concrete wall leading you into a "decompression" chamber as foyer - a place to shed your coat and come in from the cold in the filtered light of the stacked-glass skylight. The earthy, contemporary look and feel of the exterior is further played upon once inside the residence, as the open-plan spaces reflect solid, substantial lines. Concrete, flagstone, stainless steel and zinc are warmed with the coupling of maple cabinetry and muted color palette throughout the living spaces.
Photography: Matthew Millman
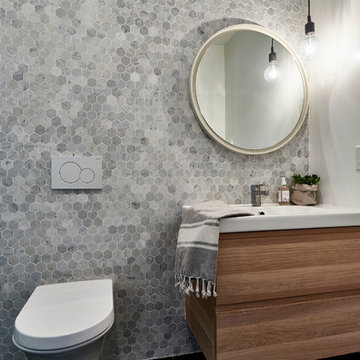
Kid's bathroom
Mike Guilbault Photography
Photo of a small scandinavian kids bathroom in Toronto with flat-panel cabinets, light wood cabinets, a wall-mount toilet, gray tile, mosaic tile, white walls and slate floors.
Photo of a small scandinavian kids bathroom in Toronto with flat-panel cabinets, light wood cabinets, a wall-mount toilet, gray tile, mosaic tile, white walls and slate floors.
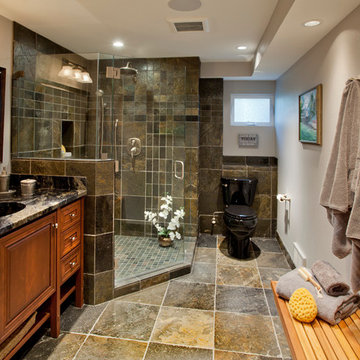
Basement bath off the familyroom
Photo of a small traditional 3/4 bathroom in Portland with an undermount sink, flat-panel cabinets, light wood cabinets, granite benchtops, a corner shower, a two-piece toilet, multi-coloured tile, stone tile, grey walls and slate floors.
Photo of a small traditional 3/4 bathroom in Portland with an undermount sink, flat-panel cabinets, light wood cabinets, granite benchtops, a corner shower, a two-piece toilet, multi-coloured tile, stone tile, grey walls and slate floors.
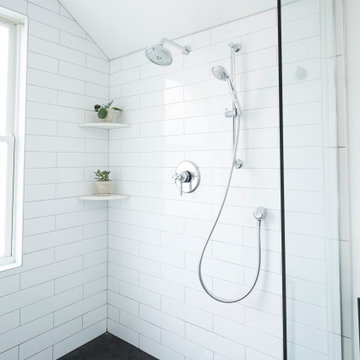
This is an example of a mid-sized modern master wet room bathroom in Chicago with flat-panel cabinets, light wood cabinets, a drop-in tub, a one-piece toilet, green tile, ceramic tile, green walls, slate floors, an integrated sink, solid surface benchtops, grey floor, an open shower, white benchtops, a double vanity, a floating vanity and exposed beam.
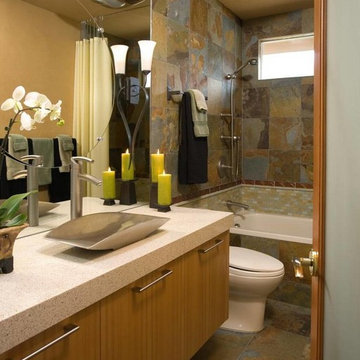
Inspiration for a small contemporary master bathroom in Raleigh with louvered cabinets, light wood cabinets, a drop-in tub, a shower/bathtub combo, a one-piece toilet, multi-coloured tile, stone tile, beige walls, slate floors, a vessel sink and solid surface benchtops.
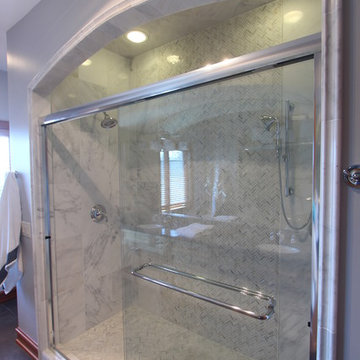
The archway over the shower sliding doors mimics the archway over the vanity. Marble tile in various sizes and patterns was used throughout the shower. Herringbone marble tile was used on the floor and as an accent tile on the wall. A long shampoo shelf was added over the floating bench. An adjustable shower head was placed near the bench and a shower head was placed on the opposite end.
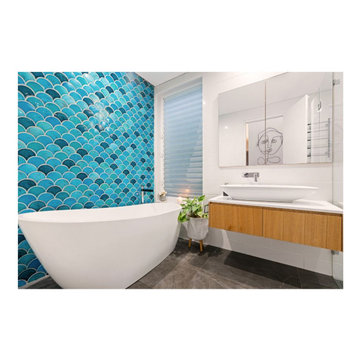
This is our latest work for Breath Design. This is the second time in which we have the pleasure of working with these amazing clients, and history repeated itself: absolute success.
The entire space, its sophistication that is still warm, modern, and inviting.
To us it is an immense pleasure to walk through, recognize each of those details and sensations and have them come through in the form of Visual Content.
Have you ever thought of having content that perfectly translates your product and services mood, style, and craftsmanship? Can you imagine the difference it would make for you in the long run to have such Visual Content? How about starting the year that is coming with this goal set to grow your business?
Book a call through our website

Custom master bath renovation designed for spa-like experience. Contemporary custom floating washed oak vanity with Virginia Soapstone top, tambour wall storage, brushed gold wall-mounted faucets. Concealed light tape illuminating volume ceiling, tiled shower with privacy glass window to exterior; matte pedestal tub. Niches throughout for organized storage.
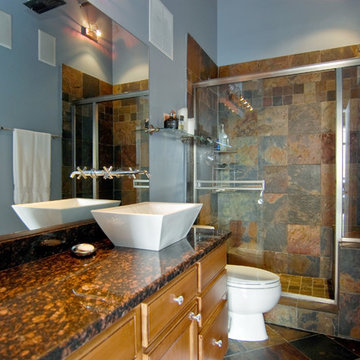
Inspiration for a mid-sized contemporary 3/4 bathroom in Chicago with furniture-like cabinets, light wood cabinets, an alcove shower, a two-piece toilet, beige tile, black tile, brown tile, gray tile, multi-coloured tile, orange tile, slate, grey walls, slate floors, a vessel sink, granite benchtops, brown floor and a sliding shower screen.

The Tranquility Residence is a mid-century modern home perched amongst the trees in the hills of Suffern, New York. After the homeowners purchased the home in the Spring of 2021, they engaged TEROTTI to reimagine the primary and tertiary bathrooms. The peaceful and subtle material textures of the primary bathroom are rich with depth and balance, providing a calming and tranquil space for daily routines. The terra cotta floor tile in the tertiary bathroom is a nod to the history of the home while the shower walls provide a refined yet playful texture to the room.
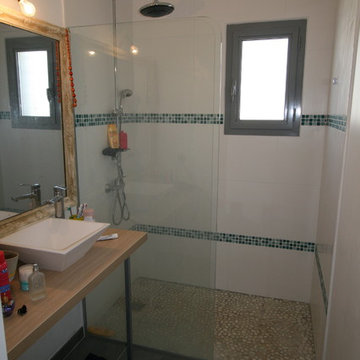
SALLE DE BAINS
Design ideas for a mid-sized contemporary 3/4 bathroom in Montpellier with light wood cabinets, laminate benchtops, black tile, mosaic tile, a curbless shower, a drop-in sink, white walls and slate floors.
Design ideas for a mid-sized contemporary 3/4 bathroom in Montpellier with light wood cabinets, laminate benchtops, black tile, mosaic tile, a curbless shower, a drop-in sink, white walls and slate floors.
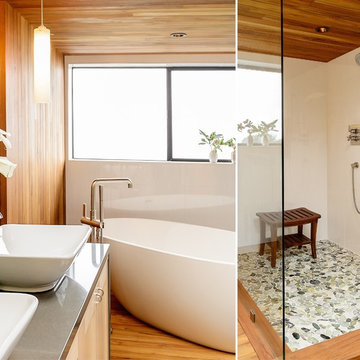
In the master bath Sea Ranch Architect David Moulton AIA introduced a teak-plank box to wrap the bathing area. Existing ceramic tile counters, shower enclosure and tub surrounds were replaced with a series of tiles that provide texture and reflectivity, to draw in the natural landscape: Artistic Tile's Ambra Lake Blue sculptural wave-tile floats on the vanity wall; Porcelenosa’s Brunei-Blanco provides a subtle shimmer of soft white texture to the shower and a sliced pebble shower floor echoes both the natural landscape and the organic materials within the space. A new WetStyle freestanding tub, with a floor-mounted filler column by Kallista, perches beautifully inside its custom teak surround. The existing vanity was wrapped in Altair Silestone and topped with Watermark lavatory faucets presiding over Duravit white porcelain sinks.
searanchimages.com
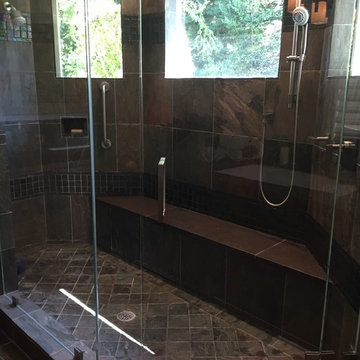
Design ideas for a contemporary bathroom in San Francisco with an undermount sink, raised-panel cabinets, light wood cabinets, a corner shower, stone tile, grey walls and slate floors.
Bathroom Design Ideas with Light Wood Cabinets and Slate Floors
9
