Bathroom Design Ideas with Light Wood Cabinets and Slate Floors
Refine by:
Budget
Sort by:Popular Today
81 - 100 of 742 photos
Item 1 of 3
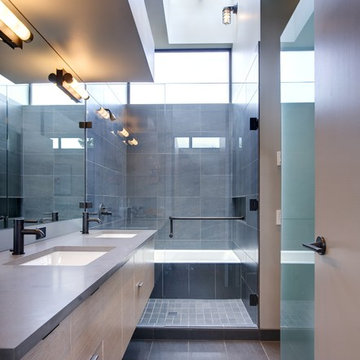
New 4 bedroom home construction artfully designed by E. Cobb Architects for a lively young family maximizes a corner street-to-street lot, providing a seamless indoor/outdoor living experience. A custom steel and glass central stairwell unifies the space and leads to a roof top deck leveraging a view of Lake Washington.
©2012 Steve Keating Photography

Custom master bath renovation designed for spa-like experience. Contemporary custom floating washed oak vanity with Virginia Soapstone top, tambour wall storage, brushed gold wall-mounted faucets. Concealed light tape illuminating volume ceiling, tiled shower with privacy glass window to exterior; matte pedestal tub. Niches throughout for organized storage.

The Tranquility Residence is a mid-century modern home perched amongst the trees in the hills of Suffern, New York. After the homeowners purchased the home in the Spring of 2021, they engaged TEROTTI to reimagine the primary and tertiary bathrooms. The peaceful and subtle material textures of the primary bathroom are rich with depth and balance, providing a calming and tranquil space for daily routines. The terra cotta floor tile in the tertiary bathroom is a nod to the history of the home while the shower walls provide a refined yet playful texture to the room.
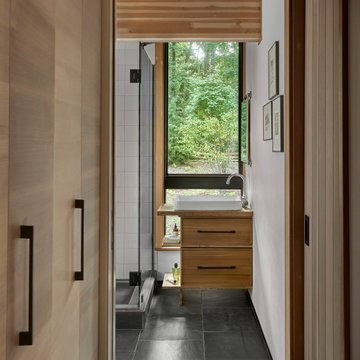
As a retreat in an isolated setting both vanity and privacy were lesser priorities in this bath design where a view takes priority over a mirror.
This is an example of a mid-sized country 3/4 bathroom in Chicago with flat-panel cabinets, light wood cabinets, a corner shower, a one-piece toilet, white tile, porcelain tile, white walls, slate floors, a vessel sink, wood benchtops, black floor, a hinged shower door, brown benchtops, a niche, a single vanity, a freestanding vanity, exposed beam and wood walls.
This is an example of a mid-sized country 3/4 bathroom in Chicago with flat-panel cabinets, light wood cabinets, a corner shower, a one-piece toilet, white tile, porcelain tile, white walls, slate floors, a vessel sink, wood benchtops, black floor, a hinged shower door, brown benchtops, a niche, a single vanity, a freestanding vanity, exposed beam and wood walls.
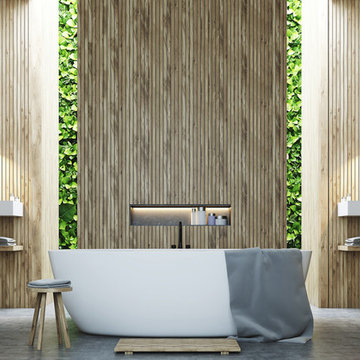
Modern Minimalist bathroom with wooden wall panel and built-in green/living wall to bring outdoors in.
This is an example of a mid-sized modern bathroom in Los Angeles with open cabinets, light wood cabinets, a freestanding tub, multi-coloured tile, multi-coloured walls, slate floors, a wall-mount sink, wood benchtops, multi-coloured floor and multi-coloured benchtops.
This is an example of a mid-sized modern bathroom in Los Angeles with open cabinets, light wood cabinets, a freestanding tub, multi-coloured tile, multi-coloured walls, slate floors, a wall-mount sink, wood benchtops, multi-coloured floor and multi-coloured benchtops.
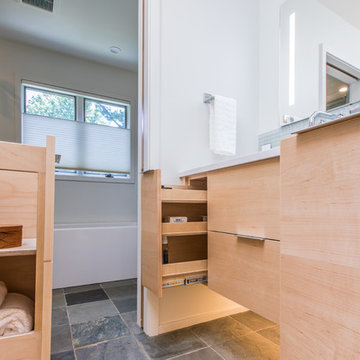
Custom bathroom cabinets by Meadowlark Design+Build. The sides of the drawers were left open for easy access to towels and items stored in the drawers.
Architect: Dawn Zuber, Studio Z
Photo: Sean Carter
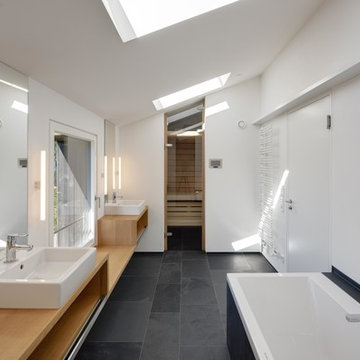
Stefan Melchior
Inspiration for a large scandinavian master bathroom in Other with a vessel sink, wood benchtops, a drop-in tub, white walls, slate floors, open cabinets, light wood cabinets, black tile and brown benchtops.
Inspiration for a large scandinavian master bathroom in Other with a vessel sink, wood benchtops, a drop-in tub, white walls, slate floors, open cabinets, light wood cabinets, black tile and brown benchtops.
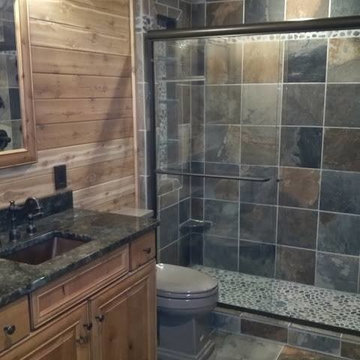
This is an example of a mid-sized country master bathroom in Detroit with open cabinets, light wood cabinets, a two-piece toilet, multi-coloured tile, slate, beige walls, an undermount sink, marble benchtops, an alcove shower, slate floors, multi-coloured floor and a sliding shower screen.

This modern custom home is a beautiful blend of thoughtful design and comfortable living. No detail was left untouched during the design and build process. Taking inspiration from the Pacific Northwest, this home in the Washington D.C suburbs features a black exterior with warm natural woods. The home combines natural elements with modern architecture and features clean lines, open floor plans with a focus on functional living.
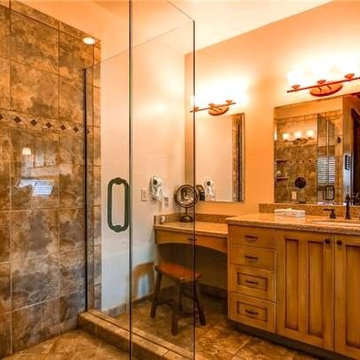
This is an example of a mid-sized arts and crafts master bathroom in Salt Lake City with recessed-panel cabinets, light wood cabinets, a drop-in tub, a corner shower, beige tile, stone slab, beige walls, slate floors, an undermount sink, granite benchtops, multi-coloured floor, a hinged shower door and brown benchtops.
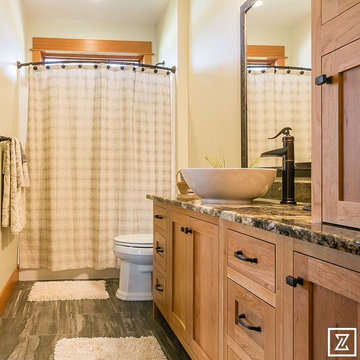
This half bath off of the mud room/laundry room has a pedestal sink and custom wood framed mirror. Walls are bead board, color is "Sweet Spring" by Sherwin Williams. Photo by Flori Engbrecht
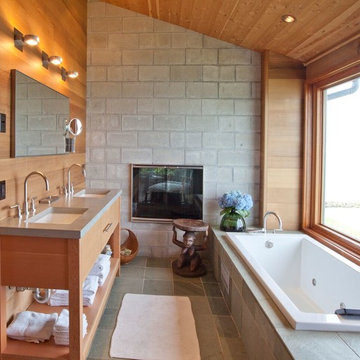
Photo of a large beach style master bathroom in Boston with a drop-in sink, flat-panel cabinets, light wood cabinets, a corner tub, gray tile, cement tile, grey walls, slate floors and concrete benchtops.
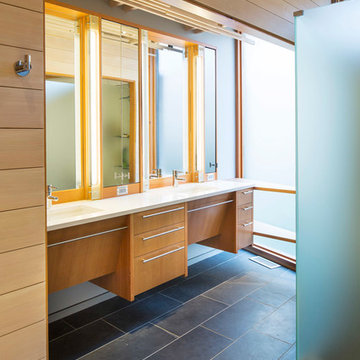
Troy Thies Photography
Photo of a mid-sized modern master bathroom in Minneapolis with flat-panel cabinets, light wood cabinets, a freestanding tub, a corner shower, gray tile, stone tile, slate floors, an integrated sink and engineered quartz benchtops.
Photo of a mid-sized modern master bathroom in Minneapolis with flat-panel cabinets, light wood cabinets, a freestanding tub, a corner shower, gray tile, stone tile, slate floors, an integrated sink and engineered quartz benchtops.
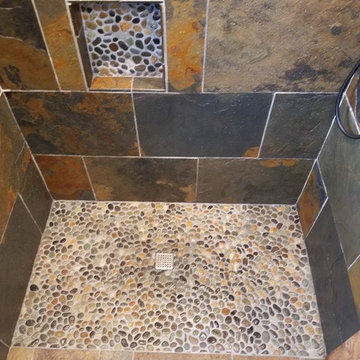
This is an example of a small country 3/4 bathroom in Cincinnati with louvered cabinets, light wood cabinets, a curbless shower, a bidet, multi-coloured tile, slate, beige walls, slate floors, a vessel sink, wood benchtops, multi-coloured floor and an open shower.
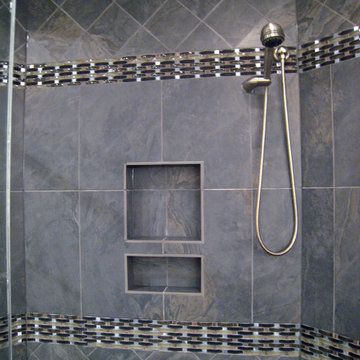
This built-in shelf is perfect for storing shampoos, soaps, and other bath accessories.
This is an example of a mid-sized modern master wet room bathroom in Chicago with raised-panel cabinets, light wood cabinets, a corner tub, a one-piece toilet, gray tile, slate, white walls, slate floors, an undermount sink, engineered quartz benchtops, grey floor, a hinged shower door and black benchtops.
This is an example of a mid-sized modern master wet room bathroom in Chicago with raised-panel cabinets, light wood cabinets, a corner tub, a one-piece toilet, gray tile, slate, white walls, slate floors, an undermount sink, engineered quartz benchtops, grey floor, a hinged shower door and black benchtops.
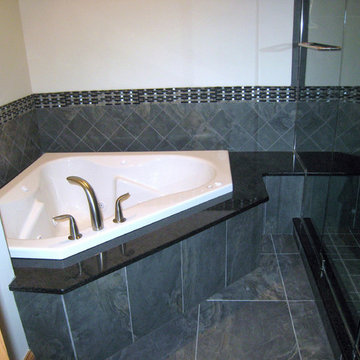
This modern Cambria Quartz deck flows straight into the full-size bench in the shower.
Mid-sized modern master wet room bathroom in Chicago with raised-panel cabinets, light wood cabinets, a corner tub, a one-piece toilet, gray tile, slate, white walls, slate floors, an undermount sink, engineered quartz benchtops, grey floor, a hinged shower door and black benchtops.
Mid-sized modern master wet room bathroom in Chicago with raised-panel cabinets, light wood cabinets, a corner tub, a one-piece toilet, gray tile, slate, white walls, slate floors, an undermount sink, engineered quartz benchtops, grey floor, a hinged shower door and black benchtops.
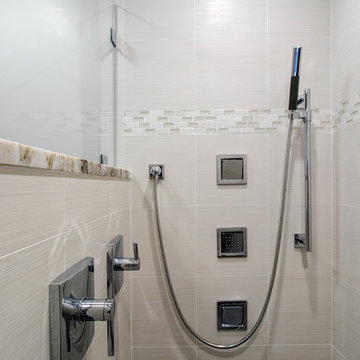
Evan White
Mid-sized contemporary master bathroom in Boston with an undermount sink, light wood cabinets, an alcove shower, beige tile, stone slab, beige walls, slate floors, granite benchtops and raised-panel cabinets.
Mid-sized contemporary master bathroom in Boston with an undermount sink, light wood cabinets, an alcove shower, beige tile, stone slab, beige walls, slate floors, granite benchtops and raised-panel cabinets.
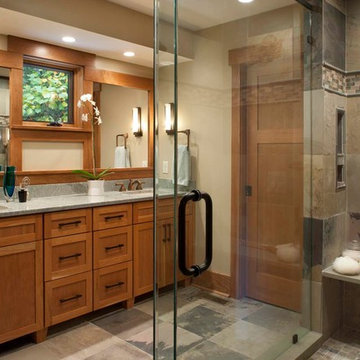
Design ideas for a mid-sized country master bathroom in Other with an undermount sink, shaker cabinets, light wood cabinets, engineered quartz benchtops, a corner shower, gray tile, stone tile, grey walls, slate floors, multi-coloured floor and a hinged shower door.
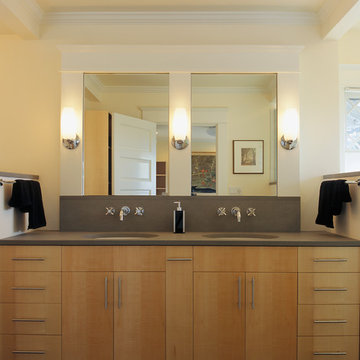
Dual Sinks in Bathroom Remodel
Sozinho Photography
Design ideas for a mid-sized transitional master bathroom in Seattle with an undermount sink, flat-panel cabinets, light wood cabinets, limestone benchtops, a corner shower, a one-piece toilet, beige walls and slate floors.
Design ideas for a mid-sized transitional master bathroom in Seattle with an undermount sink, flat-panel cabinets, light wood cabinets, limestone benchtops, a corner shower, a one-piece toilet, beige walls and slate floors.
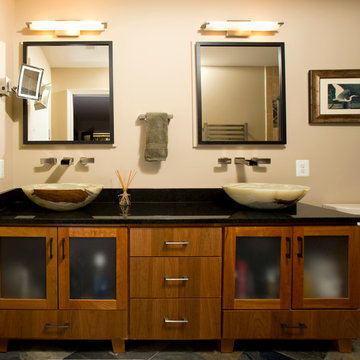
It's hard to believe that this gorgeous master bath was once a small, dull bathroom. Our clients wanted a luxurious, yet practical bath. To accommodate a double vanity, we re-claimed space from an existing closet and replaced the lost space by adding a cantilever on the other side of the room.
The material selections bring the mission style aesthetic to life - natural cherry cabinets, black pearl granite, oil rubbed bronze medicine cabinets, vessel sink, multi-color slate floors and shower tile surround.
Bathroom Design Ideas with Light Wood Cabinets and Slate Floors
5