Bathroom Design Ideas with Light Wood Cabinets and Yellow Walls
Refine by:
Budget
Sort by:Popular Today
61 - 80 of 411 photos
Item 1 of 3
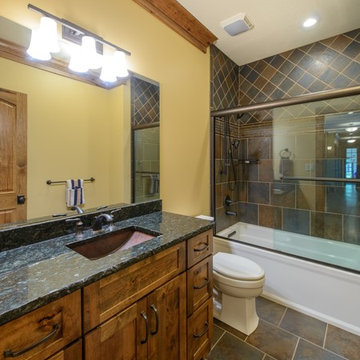
Dick Wood
Design ideas for a country bathroom in Charleston with an undermount sink, recessed-panel cabinets, light wood cabinets, granite benchtops, a shower/bathtub combo, a two-piece toilet, multi-coloured tile, stone tile, yellow walls and porcelain floors.
Design ideas for a country bathroom in Charleston with an undermount sink, recessed-panel cabinets, light wood cabinets, granite benchtops, a shower/bathtub combo, a two-piece toilet, multi-coloured tile, stone tile, yellow walls and porcelain floors.
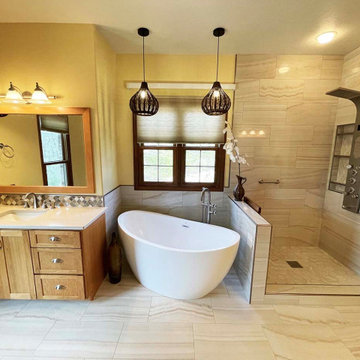
Master Bath -After
An opened up and expanded shower, trading in a dated tub for a sleek free standing tub, and adding new floor tile, wall tile, and tile backsplash brought this bathroom back to life!
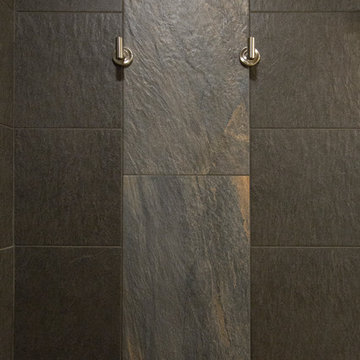
Marilyn Peryer Style House 2014
This is an example of a mid-sized contemporary master bathroom in Raleigh with a vessel sink, flat-panel cabinets, light wood cabinets, wood benchtops, a curbless shower, a two-piece toilet, black tile, porcelain tile, yellow walls, bamboo floors, yellow floor, a hinged shower door and yellow benchtops.
This is an example of a mid-sized contemporary master bathroom in Raleigh with a vessel sink, flat-panel cabinets, light wood cabinets, wood benchtops, a curbless shower, a two-piece toilet, black tile, porcelain tile, yellow walls, bamboo floors, yellow floor, a hinged shower door and yellow benchtops.
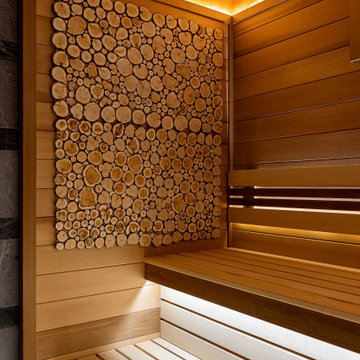
Парная с дровяной печью отделана африканским деревом. Под потолком полоса из гималайской соли с подсветкой.
На стене панно из можжевельника.
Архитектор Александр Петунин
Интерьер Анна Полева
Строительство ПАЛЕКС дома из клееного бруса
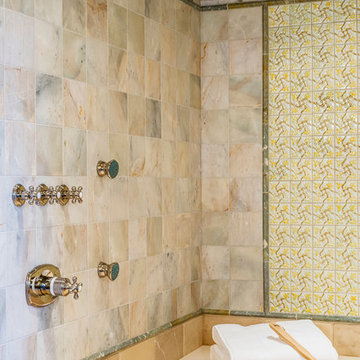
Rolfe Hokanson
Inspiration for an expansive traditional master bathroom in Other with furniture-like cabinets, light wood cabinets, a double shower, a one-piece toilet, beige tile, porcelain tile, yellow walls, porcelain floors, a drop-in sink and marble benchtops.
Inspiration for an expansive traditional master bathroom in Other with furniture-like cabinets, light wood cabinets, a double shower, a one-piece toilet, beige tile, porcelain tile, yellow walls, porcelain floors, a drop-in sink and marble benchtops.
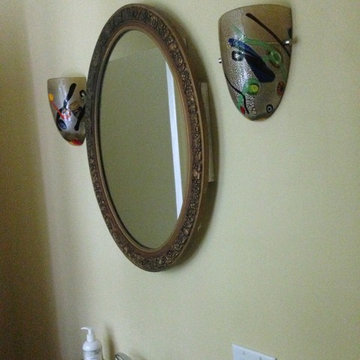
Design ideas for a small modern 3/4 bathroom in Boston with open cabinets, light wood cabinets, onyx benchtops, yellow walls and an integrated sink.
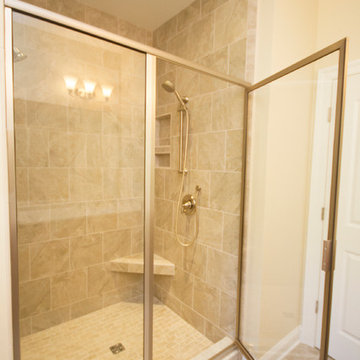
Design ideas for a mid-sized beach style 3/4 bathroom in Richmond with raised-panel cabinets, light wood cabinets, a drop-in tub, an alcove shower, a two-piece toilet, beige tile, ceramic tile, yellow walls, ceramic floors, an undermount sink and engineered quartz benchtops.
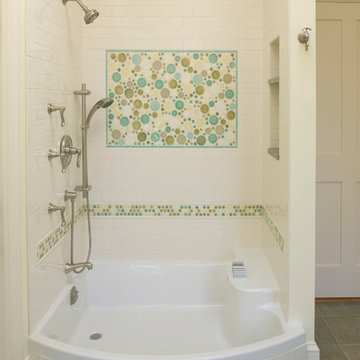
Jeffrey Dodge Rogers Photography
Photo of a mid-sized transitional 3/4 bathroom in Boston with recessed-panel cabinets, light wood cabinets, an alcove shower, yellow walls, ceramic floors, an undermount sink, granite benchtops and an open shower.
Photo of a mid-sized transitional 3/4 bathroom in Boston with recessed-panel cabinets, light wood cabinets, an alcove shower, yellow walls, ceramic floors, an undermount sink, granite benchtops and an open shower.
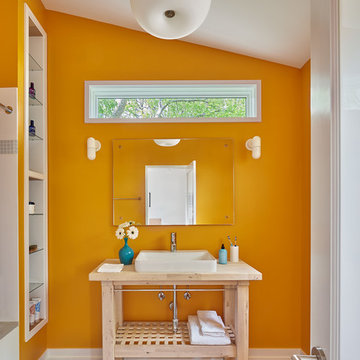
COLOR VISION. White fixtures, trim, and playful lighting pop against the master bath’s saffron orange walls. The recessed cabinet creates tall, open storage, while a clerestory window lets the outside in from above. A frameless mirror over the raw sink vanity (transformed from an IKEA kitchen island) complete the brilliant bathroom.
Photography by Anice Hoachlander
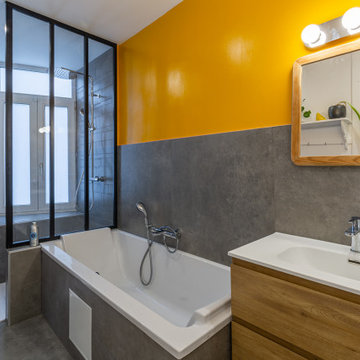
Nos clients ont fait l’acquisition de deux biens sur deux étages, et nous ont confié ce projet pour créer un seul cocon chaleureux pour toute la famille. ????
Dans l’appartement du bas situé au premier étage, le défi était de créer un espace de vie convivial avec beaucoup de rangements. Nous avons donc agrandi l’entrée sur le palier, créé un escalier avec de nombreux rangements intégrés et un claustra en bois sur mesure servant de garde-corps.
Pour prolonger l’espace familial à l’extérieur, une terrasse a également vu le jour. Le salon, entièrement ouvert, fait le lien entre cette terrasse et le reste du séjour. Ce dernier est composé d’un espace repas pouvant accueillir 8 personnes et d’une cuisine ouverte avec un grand plan de travail et de nombreux rangements.
A l’étage, on retrouve les chambres ainsi qu’une belle salle de bain que nos clients souhaitaient lumineuse et complète avec douche, baignoire et toilettes. ✨
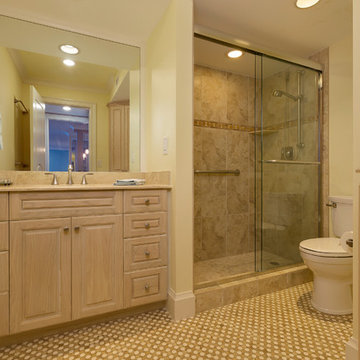
Beach style master bathroom in Miami with raised-panel cabinets, light wood cabinets, an alcove shower, a one-piece toilet, multi-coloured tile, glass tile, yellow walls, porcelain floors, a drop-in sink and marble benchtops.
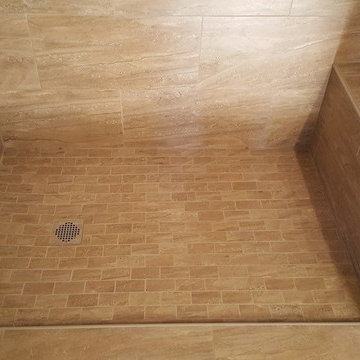
This is an example of a mid-sized transitional master bathroom in Denver with shaker cabinets, light wood cabinets, an open shower, yellow walls, vinyl floors, beige tile, limestone and a shower curtain.
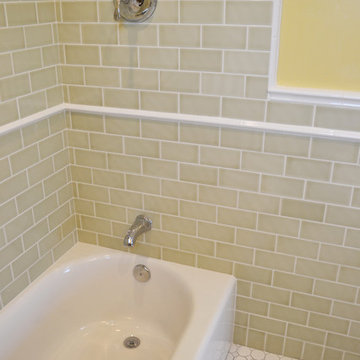
Avocado green tiles in this traditional farmhouse bathroom! With octagon dot floors.
Photo Cred: Old Adobe Studios
Design ideas for a mid-sized country kids bathroom in San Luis Obispo with beaded inset cabinets, light wood cabinets, a two-piece toilet, subway tile, mosaic tile floors, an undermount sink, white floor, an alcove tub, a shower/bathtub combo, green tile, yellow walls, quartzite benchtops, a shower curtain and white benchtops.
Design ideas for a mid-sized country kids bathroom in San Luis Obispo with beaded inset cabinets, light wood cabinets, a two-piece toilet, subway tile, mosaic tile floors, an undermount sink, white floor, an alcove tub, a shower/bathtub combo, green tile, yellow walls, quartzite benchtops, a shower curtain and white benchtops.
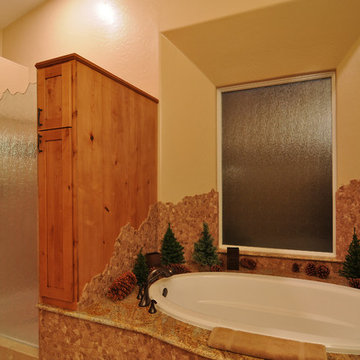
Inspiration for a large country master bathroom in Phoenix with an undermount sink, recessed-panel cabinets, light wood cabinets, granite benchtops, a drop-in tub, a corner shower, a one-piece toilet, multi-coloured tile, stone tile, yellow walls and ceramic floors.
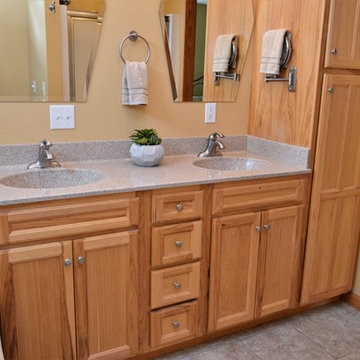
Cabinet Brand: Haas Signature Collection
Wood Species: Hickory
Cabinet Finish: Natural
Door Style: Dresden
Design ideas for a mid-sized traditional master bathroom in Chicago with recessed-panel cabinets, light wood cabinets, a drop-in tub, yellow walls, an integrated sink, quartzite benchtops, beige floor and grey benchtops.
Design ideas for a mid-sized traditional master bathroom in Chicago with recessed-panel cabinets, light wood cabinets, a drop-in tub, yellow walls, an integrated sink, quartzite benchtops, beige floor and grey benchtops.
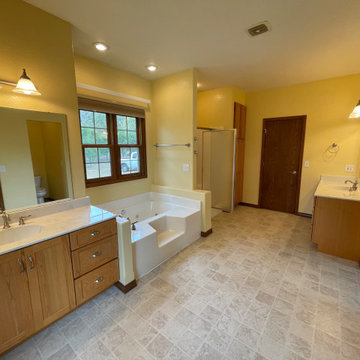
Master Bath - Before
This expansive master bath needed some serious updating to bring it in line with the quality of the rest of this custom home on the White River.
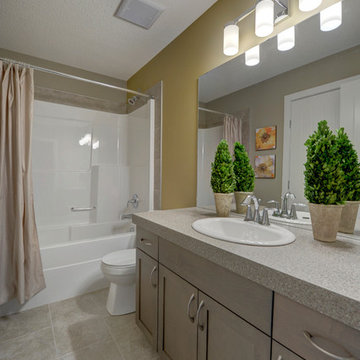
Second Floor - Main Bath
Design ideas for a mid-sized contemporary kids bathroom in Edmonton with a drop-in sink, raised-panel cabinets, light wood cabinets, laminate benchtops, an alcove tub, an alcove shower, a one-piece toilet, brown tile, ceramic tile, yellow walls and ceramic floors.
Design ideas for a mid-sized contemporary kids bathroom in Edmonton with a drop-in sink, raised-panel cabinets, light wood cabinets, laminate benchtops, an alcove tub, an alcove shower, a one-piece toilet, brown tile, ceramic tile, yellow walls and ceramic floors.
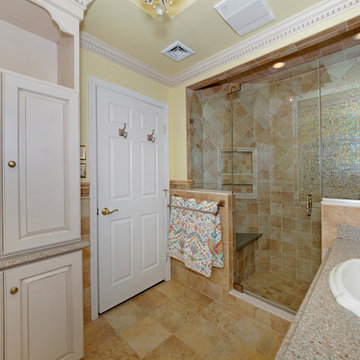
Designers: Vincent Colannino and
Joanne de la Torre of Modern Millwork Kitchen & Bath Studio
Inspiration for a large traditional master bathroom in New York with a drop-in sink, raised-panel cabinets, light wood cabinets, engineered quartz benchtops, an alcove shower, beige tile, mosaic tile, yellow walls and marble floors.
Inspiration for a large traditional master bathroom in New York with a drop-in sink, raised-panel cabinets, light wood cabinets, engineered quartz benchtops, an alcove shower, beige tile, mosaic tile, yellow walls and marble floors.
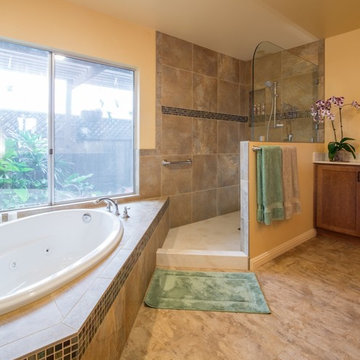
This remodeled San Diego bathroom features a large, circular stand-alone bathtub accented with glass mosaic tile. A large, alcove shower features stone, marble and glass tile as well as a built-in shower alcove. A his and hers vanity features frame-less mirrors. The bathroom is tied together with two blue, blown glass vanity lights that evoke an under-water feeling. Photo by Scott Basile.
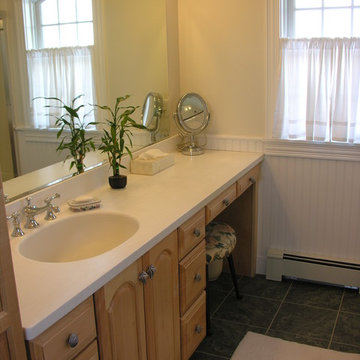
Inspiration for a mid-sized traditional 3/4 bathroom in Portland Maine with raised-panel cabinets, light wood cabinets, yellow walls, porcelain floors, an integrated sink and solid surface benchtops.
Bathroom Design Ideas with Light Wood Cabinets and Yellow Walls
4