Bathroom Design Ideas with Light Wood Cabinets and Yellow Walls
Refine by:
Budget
Sort by:Popular Today
101 - 120 of 411 photos
Item 1 of 3
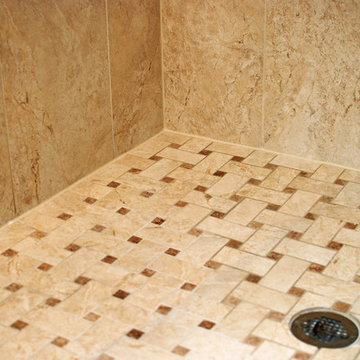
Design ideas for a large traditional master bathroom in DC Metro with raised-panel cabinets, light wood cabinets, a drop-in tub, a corner shower, yellow walls and ceramic floors.
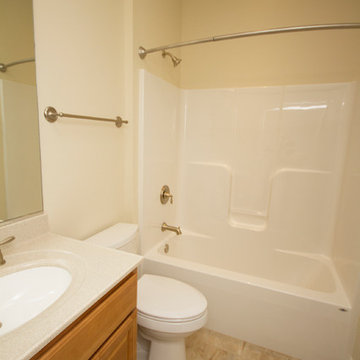
Design ideas for a mid-sized traditional 3/4 bathroom in Richmond with raised-panel cabinets, light wood cabinets, a drop-in tub, a shower/bathtub combo, a two-piece toilet, beige tile, ceramic tile, yellow walls, ceramic floors, an undermount sink and engineered quartz benchtops.
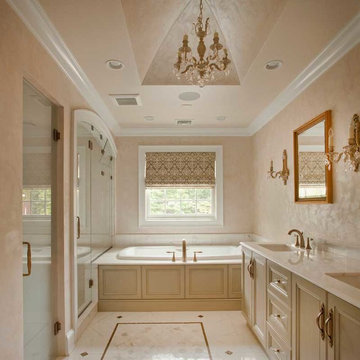
Design ideas for a large traditional master bathroom in New York with an undermount sink, recessed-panel cabinets, light wood cabinets, marble benchtops, a corner tub, white tile, yellow walls and mosaic tile floors.
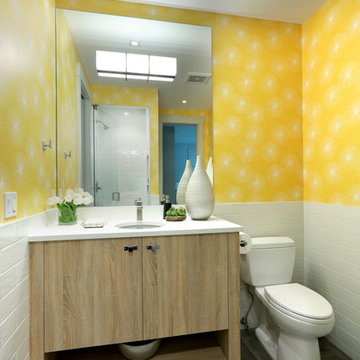
Builder: Falcon Custom Homes
Interior Designer: Mary Burns - Gallery
Photographer: Mike Buck
A perfectly proportioned story and a half cottage, the Farfield is full of traditional details and charm. The front is composed of matching board and batten gables flanking a covered porch featuring square columns with pegged capitols. A tour of the rear façade reveals an asymmetrical elevation with a tall living room gable anchoring the right and a low retractable-screened porch to the left.
Inside, the front foyer opens up to a wide staircase clad in horizontal boards for a more modern feel. To the left, and through a short hall, is a study with private access to the main levels public bathroom. Further back a corridor, framed on one side by the living rooms stone fireplace, connects the master suite to the rest of the house. Entrance to the living room can be gained through a pair of openings flanking the stone fireplace, or via the open concept kitchen/dining room. Neutral grey cabinets featuring a modern take on a recessed panel look, line the perimeter of the kitchen, framing the elongated kitchen island. Twelve leather wrapped chairs provide enough seating for a large family, or gathering of friends. Anchoring the rear of the main level is the screened in porch framed by square columns that match the style of those found at the front porch. Upstairs, there are a total of four separate sleeping chambers. The two bedrooms above the master suite share a bathroom, while the third bedroom to the rear features its own en suite. The fourth is a large bunkroom above the homes two-stall garage large enough to host an abundance of guests.
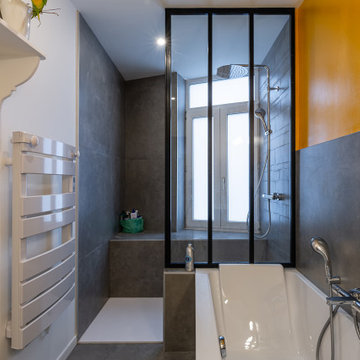
Nos clients ont fait l’acquisition de deux biens sur deux étages, et nous ont confié ce projet pour créer un seul cocon chaleureux pour toute la famille. ????
Dans l’appartement du bas situé au premier étage, le défi était de créer un espace de vie convivial avec beaucoup de rangements. Nous avons donc agrandi l’entrée sur le palier, créé un escalier avec de nombreux rangements intégrés et un claustra en bois sur mesure servant de garde-corps.
Pour prolonger l’espace familial à l’extérieur, une terrasse a également vu le jour. Le salon, entièrement ouvert, fait le lien entre cette terrasse et le reste du séjour. Ce dernier est composé d’un espace repas pouvant accueillir 8 personnes et d’une cuisine ouverte avec un grand plan de travail et de nombreux rangements.
A l’étage, on retrouve les chambres ainsi qu’une belle salle de bain que nos clients souhaitaient lumineuse et complète avec douche, baignoire et toilettes. ✨
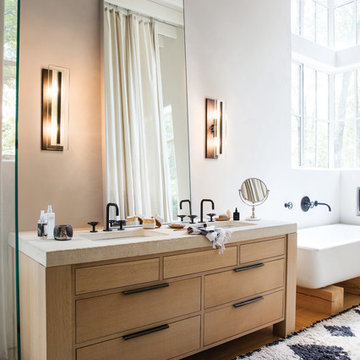
Hinkley Lighting's Latitude Bath Sconce
Photo of a small transitional bathroom in Cleveland with light wood cabinets, a freestanding tub, yellow walls, medium hardwood floors and beige benchtops.
Photo of a small transitional bathroom in Cleveland with light wood cabinets, a freestanding tub, yellow walls, medium hardwood floors and beige benchtops.
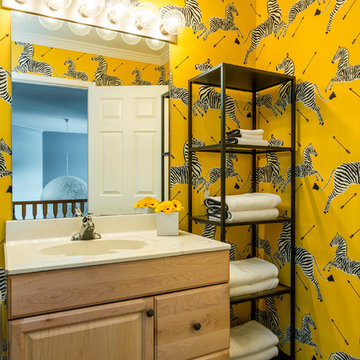
With a limited budget a fresh coat of paint, wall paper, mirror, lights and storage will transform any room. This fun, joyful and brightly coloured wallpaper is a memorable addition to this children's space.
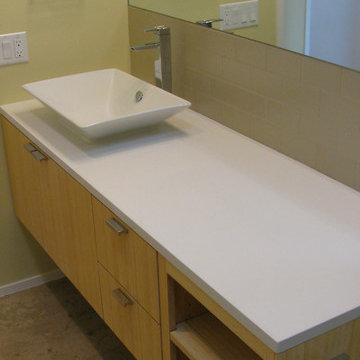
alterstudio architecture llp / Lighthouse Solar / JFH
This is an example of a mid-sized modern bathroom in Austin with a vessel sink, flat-panel cabinets, light wood cabinets, an alcove tub, a shower/bathtub combo, a two-piece toilet, beige tile, ceramic tile, yellow walls, ceramic floors, beige floor and a shower curtain.
This is an example of a mid-sized modern bathroom in Austin with a vessel sink, flat-panel cabinets, light wood cabinets, an alcove tub, a shower/bathtub combo, a two-piece toilet, beige tile, ceramic tile, yellow walls, ceramic floors, beige floor and a shower curtain.
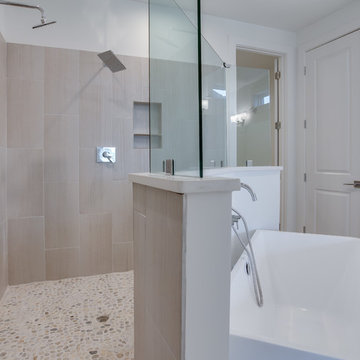
Design ideas for a mid-sized transitional master bathroom in Chicago with shaker cabinets, light wood cabinets, a freestanding tub, an open shower, beige tile, porcelain tile, yellow walls, pebble tile floors, an undermount sink and engineered quartz benchtops.
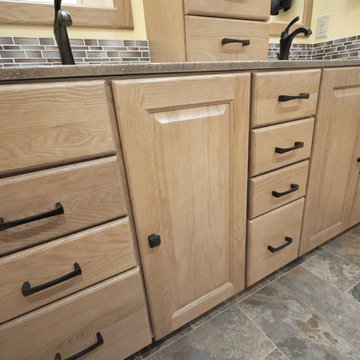
Mid-sized transitional bathroom in Wichita with raised-panel cabinets, light wood cabinets, gray tile, matchstick tile, yellow walls, porcelain floors, an undermount sink and grey floor.
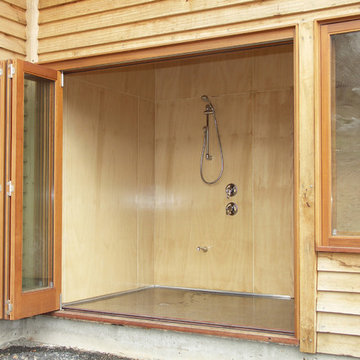
Architect’s notes:
“Feather and Stone.” Bright and dark. Light and heavy. We played with contrast between a light and bright north side and a solid and robust south side which helps pin the building to the sloping site. Outdoor spaces are arranged around a private walled garden.
Special features:
North facing living areas
Concrete floors for thermal mass
Double glazed windows
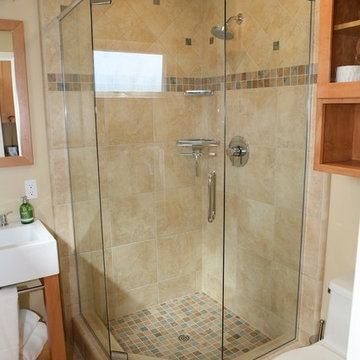
Beautiful bathroom addition as part of larger garage conversion renovation.
Design ideas for a mid-sized contemporary kids bathroom in Other with a pedestal sink, open cabinets, light wood cabinets, an open shower, a one-piece toilet, beige tile, ceramic tile, yellow walls and ceramic floors.
Design ideas for a mid-sized contemporary kids bathroom in Other with a pedestal sink, open cabinets, light wood cabinets, an open shower, a one-piece toilet, beige tile, ceramic tile, yellow walls and ceramic floors.
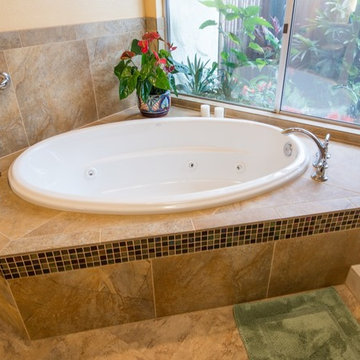
This remodeled San Diego bathroom features a large, circular stand-alone bathtub accented with glass mosaic tile. A large, alcove shower features stone, marble and glass tile as well as a built-in shower alcove. A his and hers vanity features frame-less mirrors. The bathroom is tied together with two blue, blown glass vanity lights that evoke an under-water feeling. Photo by Scott Basile.
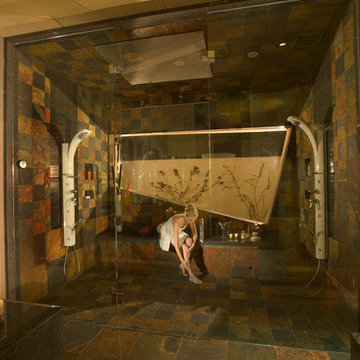
This is the shower from the Alta Plan A Model Home. This Home won "Home of the Year" at the 2006 Pacific Coast Builders conference
Mid-sized contemporary master bathroom in Los Angeles with flat-panel cabinets, light wood cabinets, a drop-in tub, a curbless shower, a two-piece toilet, multi-coloured tile, glass tile, yellow walls, slate floors, a vessel sink and granite benchtops.
Mid-sized contemporary master bathroom in Los Angeles with flat-panel cabinets, light wood cabinets, a drop-in tub, a curbless shower, a two-piece toilet, multi-coloured tile, glass tile, yellow walls, slate floors, a vessel sink and granite benchtops.
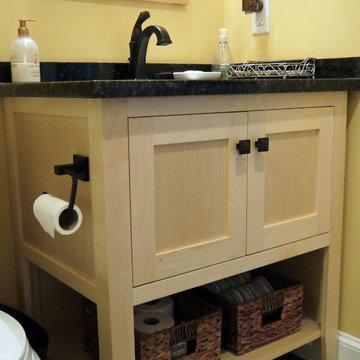
Custom made furniture style maple vanity with black granite top. Matching maple mirror and medicine cabinet above toilet. Sliding barn door made to separate shower area from the rest of the bathroom.
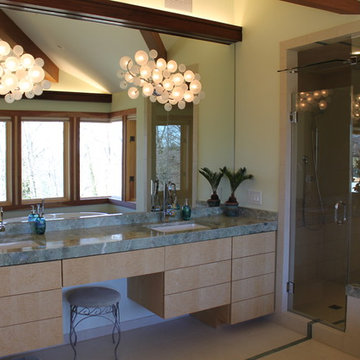
This 1950s ranch house with a finished basement in Alexandria was enlarged with larger master suite and remodeled basement recreation room. The client wished to retain the feel of previous work they had done on the house. The seamless addition upgraded both the energy efficiency and the beauty and functionality of this home.
The interior finish work includes cherry and maple trim, cherry doors, walnut floors, and a travertine and mahogany fireplace surround with a retractable television. Custom bent insulated glass corner windows extend the view down to the Potomac River in both the master bath and master bedroom.
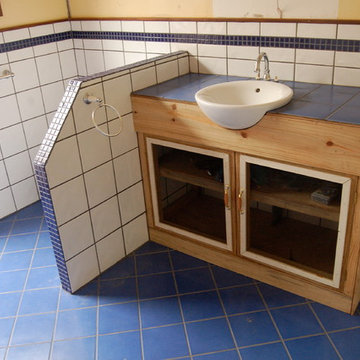
Shells used as corner caddys and stones gathered from the ocean used as eye liner. Outside shower
This is an example of a large beach style master bathroom in Other with porcelain tile, porcelain floors, glass-front cabinets, light wood cabinets, a corner shower, blue tile, yellow walls, a vessel sink and tile benchtops.
This is an example of a large beach style master bathroom in Other with porcelain tile, porcelain floors, glass-front cabinets, light wood cabinets, a corner shower, blue tile, yellow walls, a vessel sink and tile benchtops.
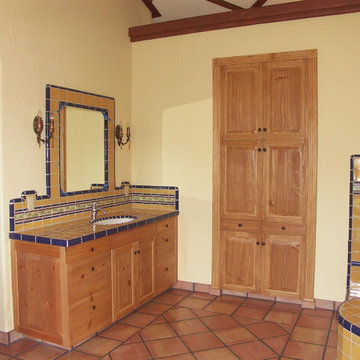
California Hacienda Bath photos by Erika Luhr
Design ideas for a mediterranean master bathroom in San Luis Obispo with an undermount sink, shaker cabinets, light wood cabinets, a corner tub, yellow tile, ceramic tile, yellow walls and terra-cotta floors.
Design ideas for a mediterranean master bathroom in San Luis Obispo with an undermount sink, shaker cabinets, light wood cabinets, a corner tub, yellow tile, ceramic tile, yellow walls and terra-cotta floors.
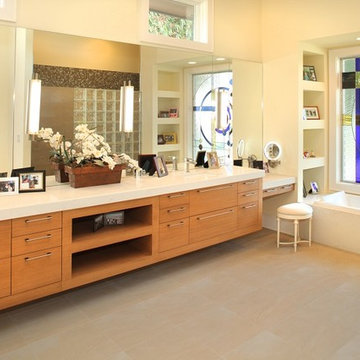
Floating cabinets in a mid century modern master bath with a stained glass window.
Large midcentury master bathroom in Tampa with an undermount sink, flat-panel cabinets, light wood cabinets, quartzite benchtops, a drop-in tub, a curbless shower, beige tile, porcelain tile, yellow walls and porcelain floors.
Large midcentury master bathroom in Tampa with an undermount sink, flat-panel cabinets, light wood cabinets, quartzite benchtops, a drop-in tub, a curbless shower, beige tile, porcelain tile, yellow walls and porcelain floors.
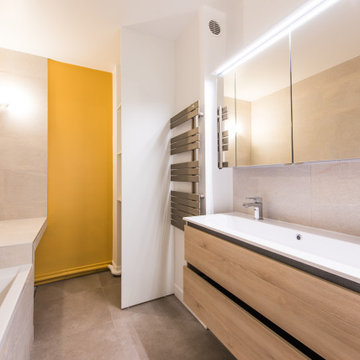
Dans cette salle de bain, nos équipes on créer un meuble sur-mesure en chêne clair sous lequel ils ont installé un éclairage LED. La double vasque en céramique permet à toute la famille de profiter de la salle de bain.
Bathroom Design Ideas with Light Wood Cabinets and Yellow Walls
6