All Showers Bathroom Design Ideas with Light Wood Cabinets
Refine by:
Budget
Sort by:Popular Today
141 - 160 of 31,148 photos
Item 1 of 3
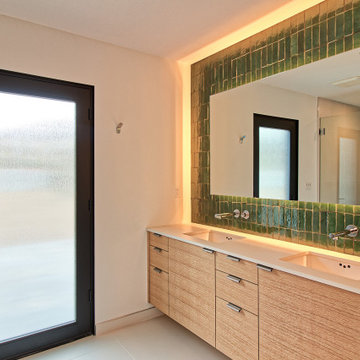
This is an example of a mid-sized contemporary master bathroom in Boise with flat-panel cabinets, light wood cabinets, an alcove shower, green tile, ceramic tile, an undermount sink, a hinged shower door, a double vanity, a floating vanity, white walls, porcelain floors, beige floor and beige benchtops.
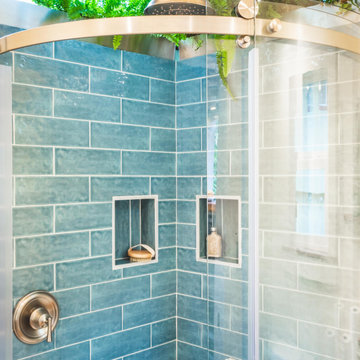
This tiny home has a very unique and spacious bathroom with an indoor shower that feels like an outdoor shower. The triangular cut mango slab with the vessel sink conserves space while looking sleek and elegant, and the shower has not been stuck in a corner but instead is constructed as a whole new corner to the room! Yes, this bathroom has five right angles. Sunlight from the sunroof above fills the whole room. A curved glass shower door, as well as a frosted glass bathroom door, allows natural light to pass from one room to another. Ferns grow happily in the moisture and light from the shower.
This contemporary, costal Tiny Home features a bathroom with a shower built out over the tongue of the trailer it sits on saving space and creating space in the bathroom. This shower has it's own clear roofing giving the shower a skylight. This allows tons of light to shine in on the beautiful blue tiles that shape this corner shower. Stainless steel planters hold ferns giving the shower an outdoor feel. With sunlight, plants, and a rain shower head above the shower, it is just like an outdoor shower only with more convenience and privacy. The curved glass shower door gives the whole tiny home bathroom a bigger feel while letting light shine through to the rest of the bathroom. The blue tile shower has niches; built-in shower shelves to save space making your shower experience even better. The frosted glass pocket door also allows light to shine through.

The soaking tub was positioned to capture views of the tree canopy beyond. The vanity mirror floats in the space, exposing glimpses of the shower behind.
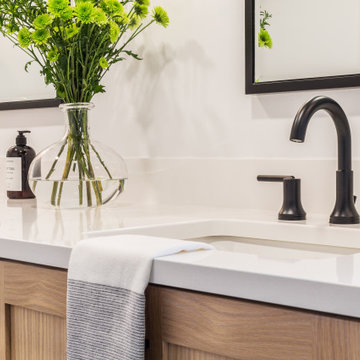
Mid-sized country master bathroom in Seattle with shaker cabinets, light wood cabinets, a freestanding tub, a corner shower, a one-piece toilet, white tile, subway tile, white walls, porcelain floors, an undermount sink, black floor, a hinged shower door, white benchtops and engineered quartz benchtops.
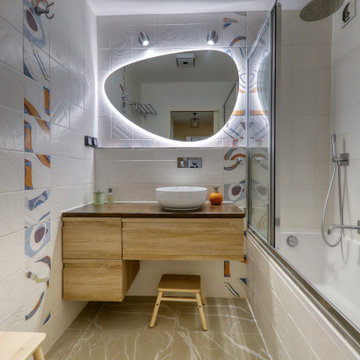
Mid-sized contemporary kids bathroom in Paris with an alcove tub, a shower/bathtub combo, multi-coloured tile, beige tile, beige floor, flat-panel cabinets, light wood cabinets, porcelain tile, porcelain floors, a vessel sink, a sliding shower screen, brown benchtops and a floating vanity.
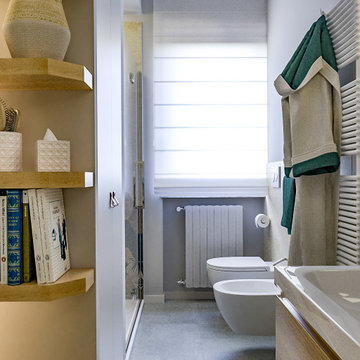
Liadesign
Design ideas for a mid-sized scandinavian 3/4 bathroom in Milan with flat-panel cabinets, light wood cabinets, an alcove shower, a two-piece toilet, multi-coloured tile, porcelain tile, grey walls, porcelain floors, an integrated sink, laminate benchtops, grey floor and a hinged shower door.
Design ideas for a mid-sized scandinavian 3/4 bathroom in Milan with flat-panel cabinets, light wood cabinets, an alcove shower, a two-piece toilet, multi-coloured tile, porcelain tile, grey walls, porcelain floors, an integrated sink, laminate benchtops, grey floor and a hinged shower door.
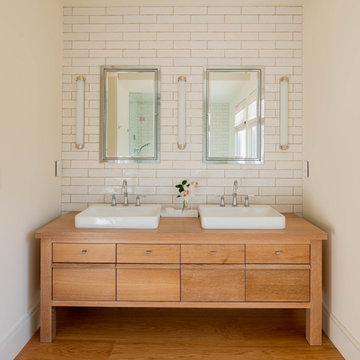
This custom designed cerused oak vanity is a simple and elegant design by Architect Michael McKinley.
This is an example of a mid-sized transitional master bathroom in Other with light wood cabinets, a corner shower, a two-piece toilet, white tile, ceramic tile, white walls, light hardwood floors, a vessel sink, wood benchtops and a hinged shower door.
This is an example of a mid-sized transitional master bathroom in Other with light wood cabinets, a corner shower, a two-piece toilet, white tile, ceramic tile, white walls, light hardwood floors, a vessel sink, wood benchtops and a hinged shower door.
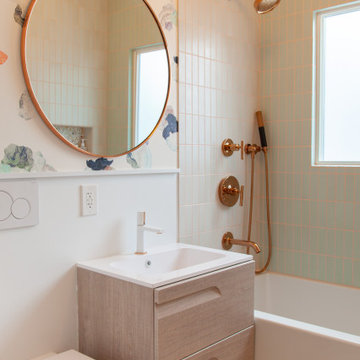
Photo of a scandinavian bathroom in Los Angeles with flat-panel cabinets, light wood cabinets, an alcove tub, a shower/bathtub combo, a wall-mount toilet, green tile, multi-coloured walls, terrazzo floors, an integrated sink, multi-coloured floor and white benchtops.
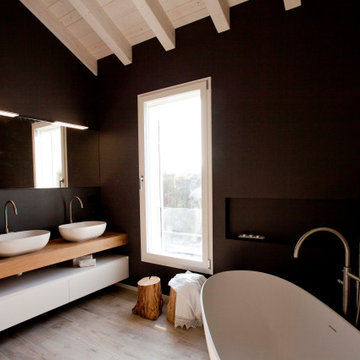
Expansive contemporary master bathroom in Other with open cabinets, light wood cabinets, a freestanding tub, an open shower, gray tile, grey walls, porcelain floors, a vessel sink, wood benchtops and an open shower.
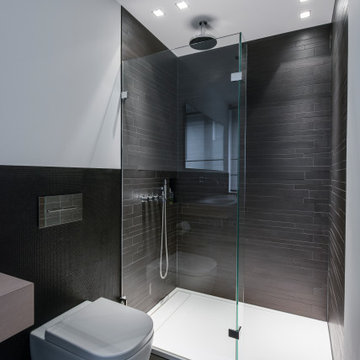
Schlichte, klassische Aufteilung mit matter Keramik am WC und Duschtasse und Waschbecken aus Mineralwerkstoffe. Das Becken eingebaut in eine Holzablage mit Stauraummöglichkeit. Klare Linien und ein Materialmix von klein zu groß definieren den Raum. Großes Raumgefühl durch die offene Dusche.
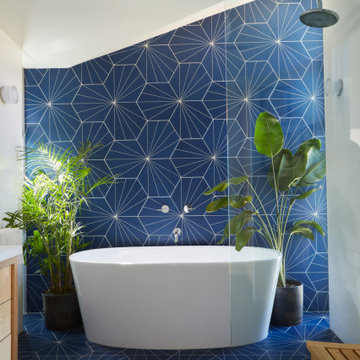
Remodel and addition to classic California bungalow.
Midcentury master bathroom in Los Angeles with flat-panel cabinets, light wood cabinets, a freestanding tub, an open shower, blue tile, porcelain tile, white walls, porcelain floors, an undermount sink, engineered quartz benchtops, blue floor, an open shower and white benchtops.
Midcentury master bathroom in Los Angeles with flat-panel cabinets, light wood cabinets, a freestanding tub, an open shower, blue tile, porcelain tile, white walls, porcelain floors, an undermount sink, engineered quartz benchtops, blue floor, an open shower and white benchtops.
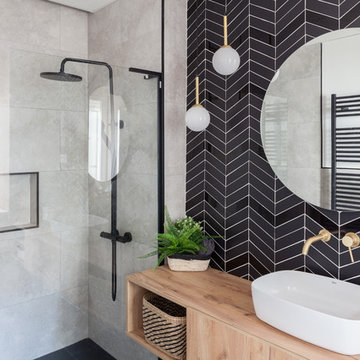
Inspiration for a large scandinavian 3/4 bathroom in Madrid with ceramic tile, ceramic floors, a vessel sink, wood benchtops, black floor, flat-panel cabinets, light wood cabinets, an alcove shower, black tile, blue tile, multi-coloured walls, an open shower and beige benchtops.
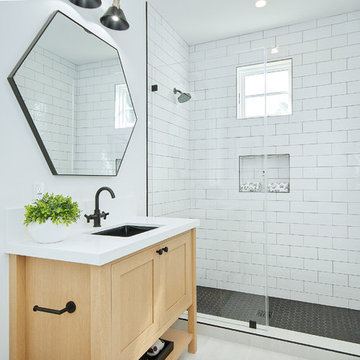
This is an example of a beach style 3/4 bathroom in Orange County with shaker cabinets, light wood cabinets, an alcove shower, white tile, subway tile, white walls, an undermount sink, white floor, a hinged shower door and white benchtops.
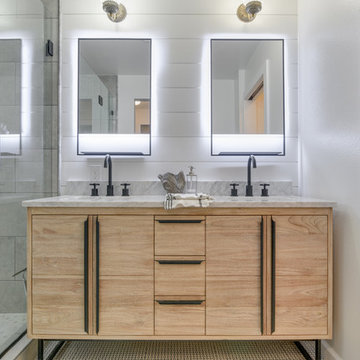
This bathroom features patterned floor tile, warm wood vanity with a marble counter top. Ship lap covers the wall behind the vanity adding a farm house feel. This bathroom was once blue, closed in, and dated. The clients kept their original vanity lights to keep some of the original character. They added in a pocket door to create a water closet for privacy. This bathroom features light and bright walls, light stained vanity, and patterned tile.
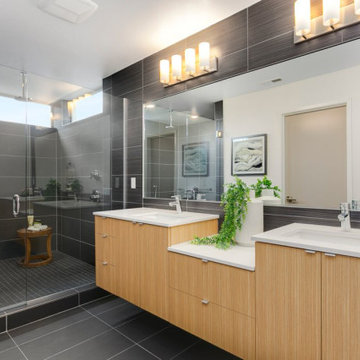
A fresh and modern bathroom featuring dark gray ceramic tiles and a custom walk in shower.
This is an example of a large contemporary master bathroom in Seattle with flat-panel cabinets, light wood cabinets, gray tile, ceramic tile, grey walls, ceramic floors, grey floor, white benchtops, an alcove shower, an undermount sink, a hinged shower door, a double vanity and a floating vanity.
This is an example of a large contemporary master bathroom in Seattle with flat-panel cabinets, light wood cabinets, gray tile, ceramic tile, grey walls, ceramic floors, grey floor, white benchtops, an alcove shower, an undermount sink, a hinged shower door, a double vanity and a floating vanity.
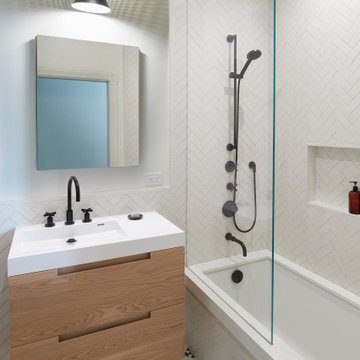
Photo of a small midcentury master bathroom in San Francisco with an undermount tub, a two-piece toilet, white tile, ceramic tile, cement tiles, white floor, flat-panel cabinets, light wood cabinets, a shower/bathtub combo, white walls, an integrated sink, an open shower, white benchtops, a niche, a single vanity and a floating vanity.
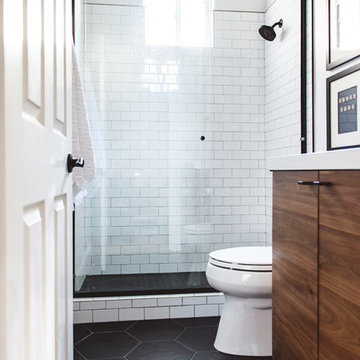
Inspiration for a mid-sized contemporary 3/4 bathroom in San Diego with flat-panel cabinets, light wood cabinets, an alcove shower, a two-piece toilet, white tile, subway tile, white walls, porcelain floors, an undermount sink, solid surface benchtops, black floor, a sliding shower screen and white benchtops.

The guest bath in this project was a simple black and white design with beveled subway tile and ceramic patterned tile on the floor. Bringing the tile up the wall and to the ceiling in the shower adds depth and luxury to this small bathroom. The farmhouse sink with raw pine vanity cabinet give a rustic vibe; the perfect amount of natural texture in this otherwise tile and glass space. Perfect for guests!
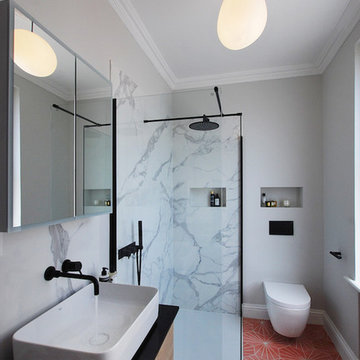
This bathroom has a nod to the industrial with a steel frame shower and matt black fittings, but a marble wall and vibrant floor tiles inject warmth.
Photo credit: Lyndon Douglas Photography
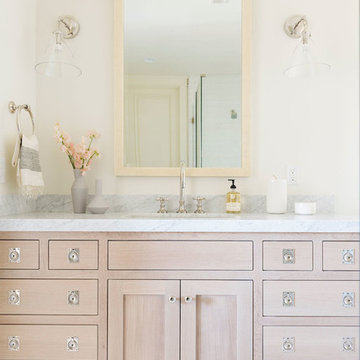
Design ideas for a mid-sized beach style kids bathroom in Salt Lake City with light wood cabinets, a corner shower, a two-piece toilet, white tile, multi-coloured walls, ceramic floors, marble benchtops, white floor, a hinged shower door and multi-coloured benchtops.
All Showers Bathroom Design Ideas with Light Wood Cabinets
8