All Ceiling Designs Bathroom Design Ideas with Light Wood Cabinets
Refine by:
Budget
Sort by:Popular Today
81 - 100 of 1,621 photos
Item 1 of 3

Master Bathroom retreat. Tone on tone pallet in whites and creams. Porcelain tiles on the walls and floors. Custom vanities with quartzite countertops. Crystal chandelier and ambient lighting.
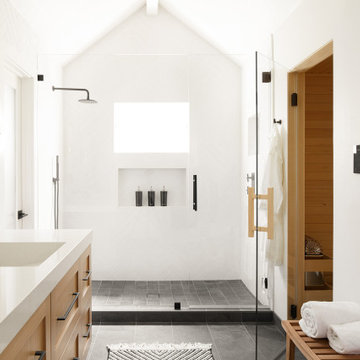
Transitional bathroom in San Francisco with shaker cabinets, light wood cabinets, white tile, an undermount sink, grey floor, a hinged shower door, white benchtops, a double vanity, a floating vanity and vaulted.
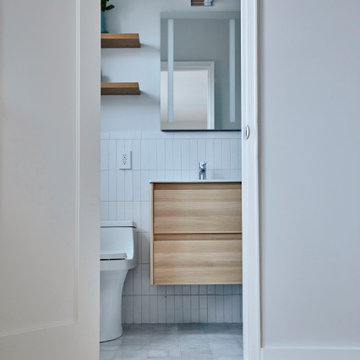
Small contemporary master bathroom in New York with flat-panel cabinets, light wood cabinets, an alcove shower, a one-piece toilet, white tile, ceramic tile, grey walls, an integrated sink, solid surface benchtops, grey floor, a sliding shower screen, white benchtops, a niche, a single vanity, a floating vanity, recessed and marble floors.
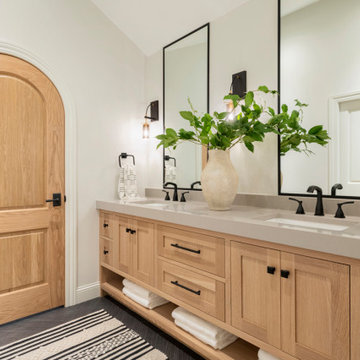
Modern Master Bathroom Design with Custom Door
Photo of a modern bathroom in Minneapolis with light wood cabinets, grey floor, beige benchtops, a shower seat, a double vanity and vaulted.
Photo of a modern bathroom in Minneapolis with light wood cabinets, grey floor, beige benchtops, a shower seat, a double vanity and vaulted.
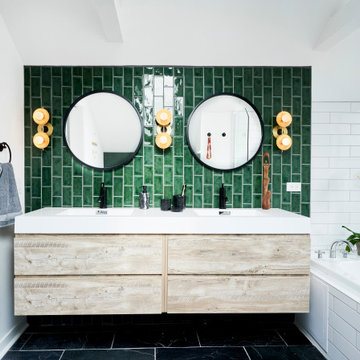
Photo of a mid-sized modern master wet room bathroom in Chicago with flat-panel cabinets, light wood cabinets, a drop-in tub, a one-piece toilet, green tile, ceramic tile, green walls, slate floors, an integrated sink, solid surface benchtops, grey floor, an open shower, white benchtops, a double vanity, a floating vanity and exposed beam.

Innovative Solutions to Create your Dream Bathroom
We will upgrade your bathroom with creative solutions at affordable prices like adding a new bathtub or shower, or wooden floors so that you enjoy a spa-like relaxing ambience at home. Our ideas are not only functional but also help you save money in the long run, like installing energy-efficient appliances that consume less power. We also install eco-friendly devices that use less water and inspect every area of your bathroom to ensure there is no possibility of growth of mold or mildew. Appropriately-placed lighting fixtures will ensure that every corner of your bathroom receives optimum lighting. We will make your bathroom more comfortable by installing fans to improve ventilation and add cooling or heating systems.
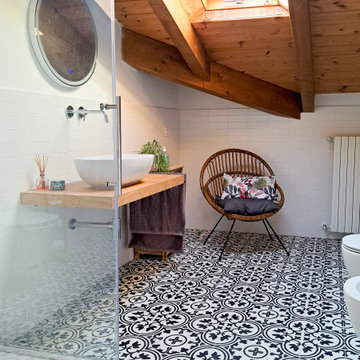
Design ideas for a mid-sized 3/4 bathroom in Other with light wood cabinets, a corner shower, a two-piece toilet, white tile, porcelain tile, a vessel sink, wood benchtops, black floor, a hinged shower door, a single vanity, a floating vanity and exposed beam.
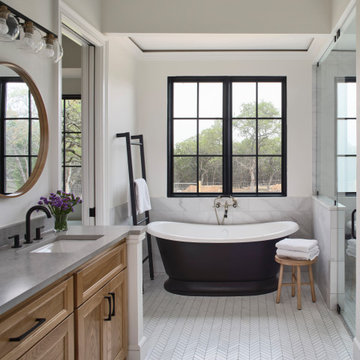
The Ranch Pass Project consisted of architectural design services for a new home of around 3,400 square feet. The design of the new house includes four bedrooms, one office, a living room, dining room, kitchen, scullery, laundry/mud room, upstairs children’s playroom and a three-car garage, including the design of built-in cabinets throughout. The design style is traditional with Northeast turn-of-the-century architectural elements and a white brick exterior. Design challenges encountered with this project included working with a flood plain encroachment in the property as well as situating the house appropriately in relation to the street and everyday use of the site. The design solution was to site the home to the east of the property, to allow easy vehicle access, views of the site and minimal tree disturbance while accommodating the flood plain accordingly.
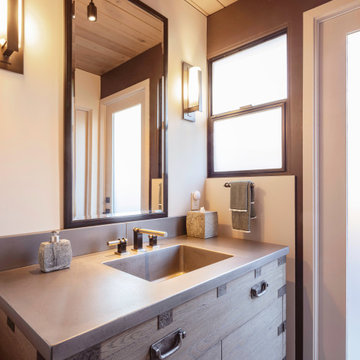
Guest Bath with cast concrete top and integral sink on tnqasu-stye cabinet.
Asian bathroom in San Francisco with flat-panel cabinets, light wood cabinets, white walls, an integrated sink, grey floor, grey benchtops, a single vanity, a built-in vanity and wood.
Asian bathroom in San Francisco with flat-panel cabinets, light wood cabinets, white walls, an integrated sink, grey floor, grey benchtops, a single vanity, a built-in vanity and wood.

View from soaking tub
This is an example of an expansive transitional master wet room bathroom in Other with flat-panel cabinets, light wood cabinets, a drop-in tub, an urinal, beige tile, travertine, white walls, ceramic floors, an undermount sink, quartzite benchtops, beige floor, a hinged shower door, grey benchtops, a shower seat, a double vanity, a floating vanity and vaulted.
This is an example of an expansive transitional master wet room bathroom in Other with flat-panel cabinets, light wood cabinets, a drop-in tub, an urinal, beige tile, travertine, white walls, ceramic floors, an undermount sink, quartzite benchtops, beige floor, a hinged shower door, grey benchtops, a shower seat, a double vanity, a floating vanity and vaulted.
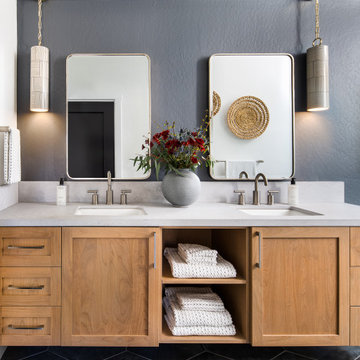
Design ideas for a mid-sized modern master bathroom in San Francisco with shaker cabinets, light wood cabinets, an open shower, a two-piece toilet, gray tile, porcelain tile, grey walls, porcelain floors, an undermount sink, solid surface benchtops, grey floor, an open shower, grey benchtops, a double vanity and vaulted.

The Tranquility Residence is a mid-century modern home perched amongst the trees in the hills of Suffern, New York. After the homeowners purchased the home in the Spring of 2021, they engaged TEROTTI to reimagine the primary and tertiary bathrooms. The peaceful and subtle material textures of the primary bathroom are rich with depth and balance, providing a calming and tranquil space for daily routines. The terra cotta floor tile in the tertiary bathroom is a nod to the history of the home while the shower walls provide a refined yet playful texture to the room.
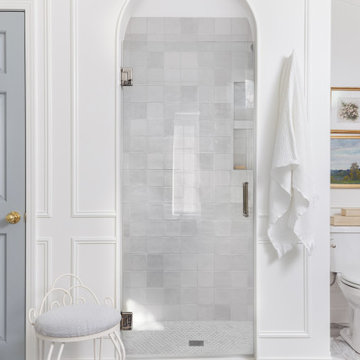
The now dated 90s bath Katie spent her childhood splashing in underwent a full-scale renovation under her direction. The goal: Bring it down to the studs and make it new, without wiping away its roots. Details and materials were carefully selected to capitalize on the room’s architecture and to embrace the home’s traditional form. The result is a bathroom that feels like it should have been there from the start. Featured on HAVEN and in Rue Magazine Spring 2022.

Large modern master bathroom in London with light wood cabinets, a freestanding tub, an open shower, a wall-mount toilet, green tile, porcelain tile, white walls, porcelain floors, a console sink, marble benchtops, white floor, an open shower, white benchtops, a single vanity, a floating vanity, wallpaper and wood walls.
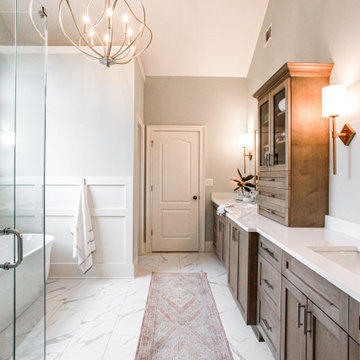
Design ideas for a mid-sized transitional master bathroom in Atlanta with shaker cabinets, light wood cabinets, a freestanding tub, an alcove shower, a one-piece toilet, white tile, porcelain tile, blue walls, porcelain floors, a drop-in sink, engineered quartz benchtops, white floor, a hinged shower door, white benchtops, a niche, a double vanity, a built-in vanity and vaulted.
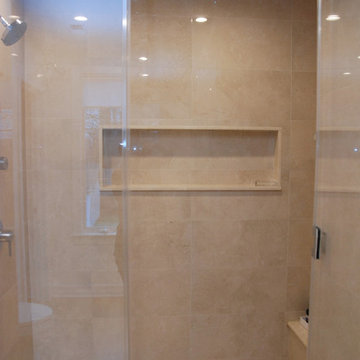
Robin Bailey
This is an example of a large modern master bathroom in New York with flat-panel cabinets, light wood cabinets, an alcove shower, beige tile, light hardwood floors, an undermount sink, a hinged shower door, beige benchtops, a shower seat, a double vanity, a floating vanity and coffered.
This is an example of a large modern master bathroom in New York with flat-panel cabinets, light wood cabinets, an alcove shower, beige tile, light hardwood floors, an undermount sink, a hinged shower door, beige benchtops, a shower seat, a double vanity, a floating vanity and coffered.

Large modern master bathroom in Auckland with flat-panel cabinets, light wood cabinets, a double shower, black tile, cement tile, cement tiles, a vessel sink, engineered quartz benchtops, a sliding shower screen, black benchtops, a double vanity, a floating vanity and timber.
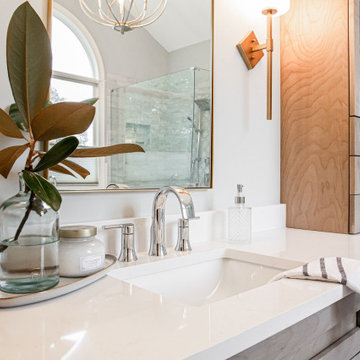
Photo of a mid-sized transitional master bathroom in Atlanta with shaker cabinets, light wood cabinets, a freestanding tub, an alcove shower, a one-piece toilet, white tile, porcelain tile, blue walls, porcelain floors, a drop-in sink, engineered quartz benchtops, white floor, a hinged shower door, white benchtops, a niche, a double vanity, a built-in vanity and vaulted.
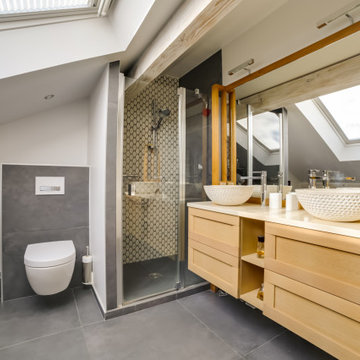
Contemporary bathroom in Grenoble with shaker cabinets, light wood cabinets, white tile, mosaic tile, white walls, a vessel sink, grey floor, white benchtops, a double vanity, a floating vanity and vaulted.
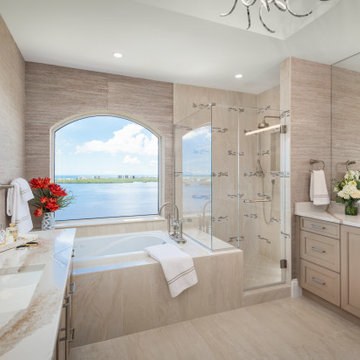
A view of the master bathroom that showcases the mister's side of the bathroom. The spacious onyx countertops have portions on both sides that reflect the colors of the sky coming through the expansive window, making them radiate. Both his and her sides are outfitted with ample storage space in the custom cabinets below. Brushed nickel hardware and fixtures unify the brushed nickel accents in the custom shower tile design and the embroidery on the towels. LED strips mounted directly on the mirrors as well as recessed ceiling lights and a barely seen (in this photo) central chandelier provide ample and equal light throughout this bathroom. A pop of bright red flowers in the corner draws the eye around the room to the view beyond, which, given the view, is certainly something else in the room to delight in!
All Ceiling Designs Bathroom Design Ideas with Light Wood Cabinets
5