All Ceiling Designs Bathroom Design Ideas with Light Wood Cabinets
Refine by:
Budget
Sort by:Popular Today
141 - 160 of 1,621 photos
Item 1 of 3

New Modern Lake House: Located on beautiful Glen Lake, this home was designed especially for its environment with large windows maximizing the view toward the lake. The lower awning windows allow lake breezes in, while clerestory windows and skylights bring light in from the south. A back porch and screened porch with a grill and commercial hood provide multiple opportunities to enjoy the setting. Michigan stone forms a band around the base with blue stone paving on each porch. Every room echoes the lake setting with shades of blue and green and contemporary wood veneer cabinetry.
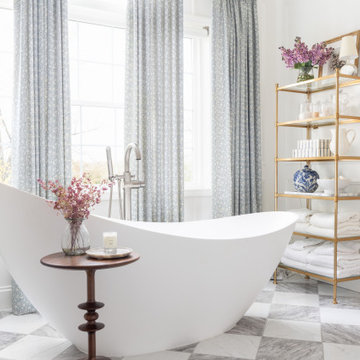
The now dated 90s bath Katie spent her childhood splashing in underwent a full-scale renovation under her direction. The goal: Bring it down to the studs and make it new, without wiping away its roots. Details and materials were carefully selected to capitalize on the room’s architecture and to embrace the home’s traditional form. The result is a bathroom that feels like it should have been there from the start. Featured on HAVEN and in Rue Magazine Spring 2022.
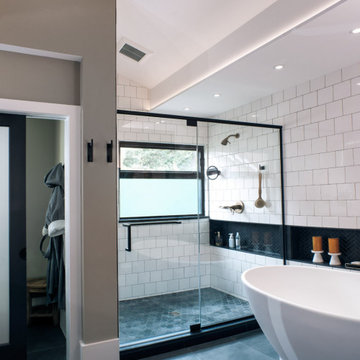
This is a master bath remodel, designed/built in 2021 by HomeMasons.
Contemporary master bathroom in Richmond with light wood cabinets, a double shower, black and white tile, beige walls, an undermount sink, granite benchtops, grey floor, black benchtops, an enclosed toilet, a double vanity, a floating vanity and vaulted.
Contemporary master bathroom in Richmond with light wood cabinets, a double shower, black and white tile, beige walls, an undermount sink, granite benchtops, grey floor, black benchtops, an enclosed toilet, a double vanity, a floating vanity and vaulted.
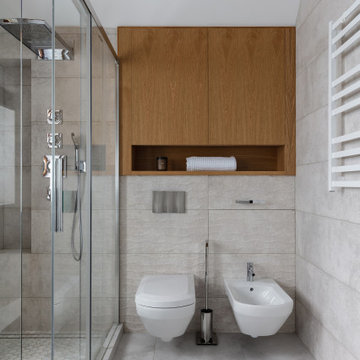
Design ideas for a large contemporary 3/4 bathroom in Saint Petersburg with flat-panel cabinets, light wood cabinets, an undermount tub, an open shower, a wall-mount toilet, gray tile, porcelain tile, grey walls, porcelain floors, a vessel sink, solid surface benchtops, grey floor, a sliding shower screen, white benchtops, a double vanity, a freestanding vanity and exposed beam.
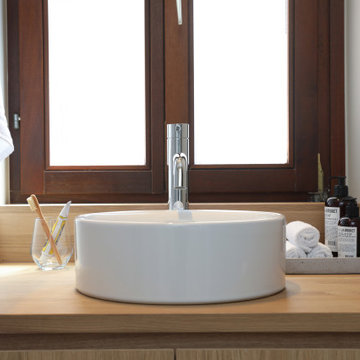
Fotos: Sandra Hauer, Nahdran Photografie
Inspiration for a small modern 3/4 bathroom in Frankfurt with flat-panel cabinets, light wood cabinets, an alcove shower, a two-piece toilet, gray tile, grey walls, cement tiles, a vessel sink, wood benchtops, multi-coloured floor, an open shower, a single vanity, a built-in vanity, wallpaper and wallpaper.
Inspiration for a small modern 3/4 bathroom in Frankfurt with flat-panel cabinets, light wood cabinets, an alcove shower, a two-piece toilet, gray tile, grey walls, cement tiles, a vessel sink, wood benchtops, multi-coloured floor, an open shower, a single vanity, a built-in vanity, wallpaper and wallpaper.
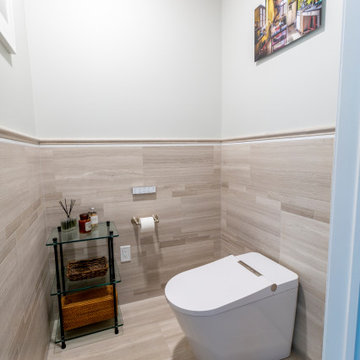
The water closet has half tiled marble walls and a smart Toto Toilet that opens upon walking up to it.
Design ideas for an expansive transitional master bathroom in New York with shaker cabinets, light wood cabinets, a freestanding tub, an alcove shower, a wall-mount toilet, gray tile, marble, beige walls, marble floors, an undermount sink, engineered quartz benchtops, beige floor, a hinged shower door, grey benchtops, an enclosed toilet, a double vanity, a floating vanity and vaulted.
Design ideas for an expansive transitional master bathroom in New York with shaker cabinets, light wood cabinets, a freestanding tub, an alcove shower, a wall-mount toilet, gray tile, marble, beige walls, marble floors, an undermount sink, engineered quartz benchtops, beige floor, a hinged shower door, grey benchtops, an enclosed toilet, a double vanity, a floating vanity and vaulted.
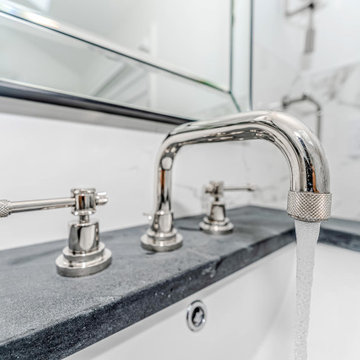
Exquisite Contemporary/Modern Master Bathroom Renovation in the heart of East Hills, New York showcasing HOMEREDI Design & Build expertise combined by a Young Couple's Phenomenal Taste in Interior Design, Luxury Product selection and an amazing eye for great detail resulted in creation of a spacious and inviting Resort Style Fully loaded Master Bathroom as part of an adjoining and spacious Master Bedroom Suite.

Beautiful bathroom design in Rolling Hills. This bathroom includes limestone floor, a floating white oak vanity and amazing marble stonework
This is an example of an expansive modern master bathroom in Los Angeles with flat-panel cabinets, light wood cabinets, a hot tub, a curbless shower, a bidet, white tile, subway tile, white walls, limestone floors, a console sink, marble benchtops, beige floor, a hinged shower door, white benchtops, an enclosed toilet, a double vanity, a floating vanity, vaulted and panelled walls.
This is an example of an expansive modern master bathroom in Los Angeles with flat-panel cabinets, light wood cabinets, a hot tub, a curbless shower, a bidet, white tile, subway tile, white walls, limestone floors, a console sink, marble benchtops, beige floor, a hinged shower door, white benchtops, an enclosed toilet, a double vanity, a floating vanity, vaulted and panelled walls.

Custom master bath renovation designed for spa-like experience. Contemporary custom floating washed oak vanity with Virginia Soapstone top, tambour wall storage, brushed gold wall-mounted faucets. Concealed light tape illuminating volume ceiling, tiled shower with privacy glass window to exterior; matte pedestal tub. Niches throughout for organized storage.

The Grandparents first floor suite features an accessible bathroom with double vanity and plenty of storage as well as walk/roll in shower with flexible shower fixtures to support standing or seated showers.
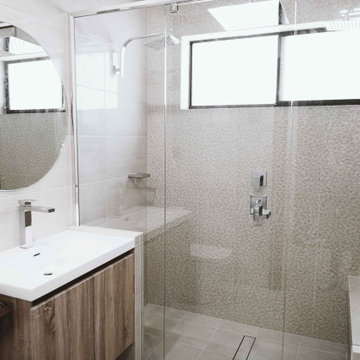
The round mirror breaks up the squared features of the bathroom.
Inspiration for a large modern master bathroom in Adelaide with flat-panel cabinets, light wood cabinets, a double shower, a two-piece toilet, beige tile, ceramic tile, beige walls, cement tiles, an integrated sink, glass benchtops, grey floor, a hinged shower door, white benchtops, a shower seat, a single vanity, a floating vanity and recessed.
Inspiration for a large modern master bathroom in Adelaide with flat-panel cabinets, light wood cabinets, a double shower, a two-piece toilet, beige tile, ceramic tile, beige walls, cement tiles, an integrated sink, glass benchtops, grey floor, a hinged shower door, white benchtops, a shower seat, a single vanity, a floating vanity and recessed.
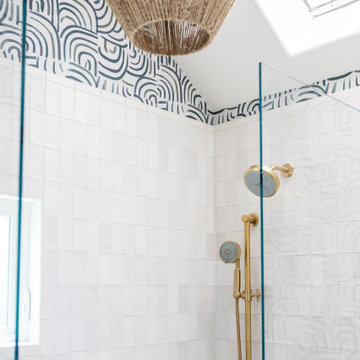
Inspiration for a modern bathroom in San Diego with light wood cabinets, an open shower, a one-piece toilet, white tile, porcelain tile, white walls, porcelain floors, an undermount sink, engineered quartz benchtops, blue floor, an open shower, white benchtops, a niche, a single vanity, a built-in vanity, vaulted and wallpaper.
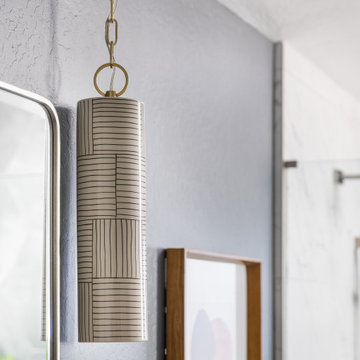
Inspiration for a mid-sized modern master bathroom in San Francisco with shaker cabinets, light wood cabinets, an open shower, a two-piece toilet, gray tile, porcelain tile, grey walls, porcelain floors, an undermount sink, solid surface benchtops, grey floor, an open shower, grey benchtops, a double vanity and vaulted.
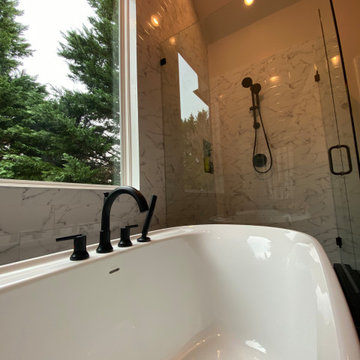
Mid-Century Modern Bathroom
Inspiration for a mid-sized midcentury master bathroom in Atlanta with flat-panel cabinets, light wood cabinets, a freestanding tub, a corner shower, a two-piece toilet, black and white tile, porcelain tile, grey walls, porcelain floors, an undermount sink, engineered quartz benchtops, black floor, a hinged shower door, grey benchtops, a niche, a double vanity, a freestanding vanity and vaulted.
Inspiration for a mid-sized midcentury master bathroom in Atlanta with flat-panel cabinets, light wood cabinets, a freestanding tub, a corner shower, a two-piece toilet, black and white tile, porcelain tile, grey walls, porcelain floors, an undermount sink, engineered quartz benchtops, black floor, a hinged shower door, grey benchtops, a niche, a double vanity, a freestanding vanity and vaulted.
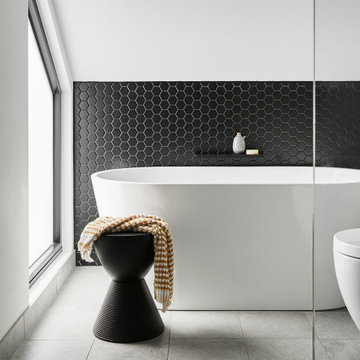
Design ideas for a small contemporary master bathroom in Geelong with light wood cabinets, a freestanding tub, a corner shower, a wall-mount toilet, gray tile, porcelain tile, grey walls, porcelain floors, engineered quartz benchtops, grey floor, a hinged shower door, white benchtops, a single vanity, a floating vanity, vaulted and an integrated sink.

A lovely bathroom, with brushed gold finishes, a sumptuous shower and enormous bath and a shower toilet. The tiles are not marble but a very large practical marble effect porcelain which is perfect for easy maintenance.

In this expansive marble-clad bathroom, elegance meets modern sophistication. The space is adorned with luxurious marble finishes, creating a sense of opulence. A glass door adds a touch of contemporary flair, allowing natural light to cascade over the polished surfaces. The inclusion of two sinks enhances functionality, embodying a perfect blend of style and practicality in this lavishly appointed bathroom.

Custom Stone Fabrication in shower, flush with plaster and separated by architectural reveal.
Design ideas for a large beach style master wet room bathroom in Los Angeles with furniture-like cabinets, light wood cabinets, a freestanding tub, blue tile, stone slab, blue walls, porcelain floors, an undermount sink, quartzite benchtops, beige floor, an open shower, blue benchtops, a niche, a single vanity, a floating vanity and vaulted.
Design ideas for a large beach style master wet room bathroom in Los Angeles with furniture-like cabinets, light wood cabinets, a freestanding tub, blue tile, stone slab, blue walls, porcelain floors, an undermount sink, quartzite benchtops, beige floor, an open shower, blue benchtops, a niche, a single vanity, a floating vanity and vaulted.
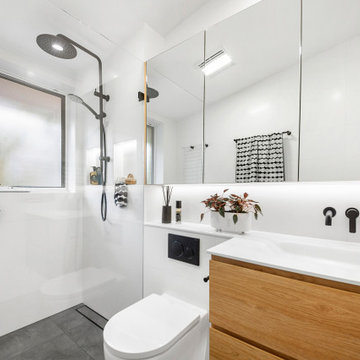
The newly designed timeless, contemporary bathroom was created providing much needed storage whilst maintaining functionality and flow. A light and airy skheme using grey large format tiles on the floor and matt white tiles on the walls. A two draw custom vanity in timber provided warmth to the room. The mirrored shaving cabinets reflected light and gave the illusion of depth. Strip lighting in niches, under the vanity and shaving cabinet on a sensor added that little extra touch.
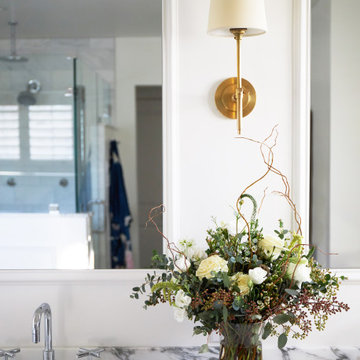
Download our free ebook, Creating the Ideal Kitchen. DOWNLOAD NOW
A tired primary bathroom, with varying ceiling heights and a beige-on-beige color scheme, was screaming for love. Squaring the room and adding natural materials erased the memory of the lack luster space and converted it to a bright and welcoming spa oasis. The home was a new build in 2005 and it looked like all the builder’s material choices remained. The client was clear on their design direction but were challenged by the differing ceiling heights and were looking to hire a design-build firm that could resolve that issue.
This local Glen Ellyn couple found us on Instagram (@kitchenstudioge, follow us ?). They loved our designs and felt like we fit their style. They requested a full primary bath renovation to include a large shower, soaking tub, double vanity with storage options, and heated floors. The wife also really wanted a separate make-up vanity. The biggest challenge presented to us was to architecturally marry the various ceiling heights and deliver a streamlined design.
The existing layout worked well for the couple, so we kept everything in place, except we enlarged the shower and replaced the built-in tub with a lovely free-standing model. We also added a sitting make-up vanity. We were able to eliminate the awkward ceiling lines by extending all the walls to the highest level. Then, to accommodate the sprinklers and HVAC, lowered the ceiling height over the entrance and shower area which then opens to the 2-story vanity and tub area. Very dramatic!
This high-end home deserved high-end fixtures. The homeowners also quickly realized they loved the look of natural marble and wanted to use as much of it as possible in their new bath. They chose a marble slab from the stone yard for the countertops and back splash, and we found complimentary marble tile for the shower. The homeowners also liked the idea of mixing metals in their new posh bathroom and loved the look of black, gold, and chrome.
Although our clients were very clear on their style, they were having a difficult time pulling it all together and envisioning the final product. As interior designers it is our job to translate and elevate our clients’ ideas into a deliverable design. We presented the homeowners with mood boards and 3D renderings of our modern, clean, white marble design. Since the color scheme was relatively neutral, at the homeowner’s request, we decided to add of interest with the patterns and shapes in the room.
We were first inspired by the shower floor tile with its circular/linear motif. We designed the cabinetry, floor and wall tiles, mirrors, cabinet pulls, and wainscoting to have a square or rectangular shape, and then to create interest we added perfectly placed circles to contrast with the rectangular shapes. The globe shaped chandelier against the square wall trim is a delightful yet subtle juxtaposition.
The clients were overjoyed with our interpretation of their vision and impressed with the level of detail we brought to the project. It’s one thing to know how you want a space to look, but it takes a special set of skills to create the design and see it thorough to implementation. Could hiring The Kitchen Studio be the first step to making your home dreams come to life?
All Ceiling Designs Bathroom Design Ideas with Light Wood Cabinets
8