Bathroom Design Ideas with Limestone and Marble Benchtops
Refine by:
Budget
Sort by:Popular Today
21 - 40 of 209 photos
Item 1 of 3
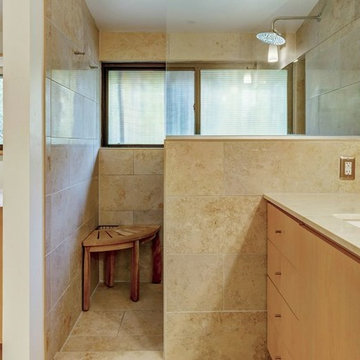
View of Master Bathroom with Dressing Room beyond.
Small midcentury master bathroom in St Louis with flat-panel cabinets, light wood cabinets, an open shower, a one-piece toilet, beige tile, limestone, white walls, limestone floors, an undermount sink, marble benchtops, beige floor and an open shower.
Small midcentury master bathroom in St Louis with flat-panel cabinets, light wood cabinets, an open shower, a one-piece toilet, beige tile, limestone, white walls, limestone floors, an undermount sink, marble benchtops, beige floor and an open shower.
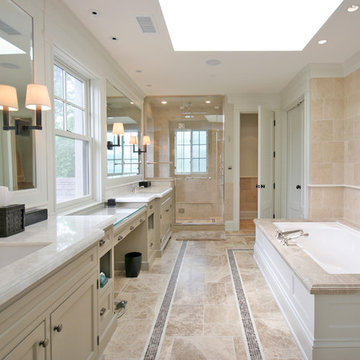
Architect: Tandem Architecture; Photo Credit: Steven Johnson Photography
Design ideas for a large traditional master bathroom in Chicago with beige cabinets, recessed-panel cabinets, an undermount tub, a corner shower, beige tile, marble floors, beige walls, an undermount sink, marble benchtops, limestone and grey benchtops.
Design ideas for a large traditional master bathroom in Chicago with beige cabinets, recessed-panel cabinets, an undermount tub, a corner shower, beige tile, marble floors, beige walls, an undermount sink, marble benchtops, limestone and grey benchtops.
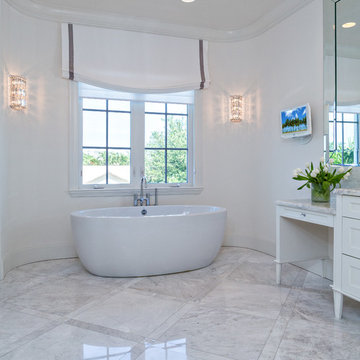
This is an example of a mid-sized transitional master bathroom in Miami with shaker cabinets, white cabinets, a freestanding tub, gray tile, limestone, white walls, marble floors and marble benchtops.
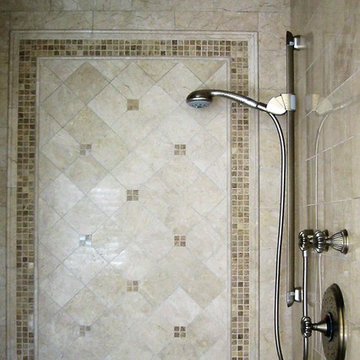
master bathroom / builder - cmd corp
Design ideas for a large traditional master bathroom in Boston with recessed-panel cabinets, beige cabinets, a drop-in tub, a double shower, a one-piece toilet, beige tile, limestone, beige walls, limestone floors, an undermount sink, marble benchtops, beige floor and a hinged shower door.
Design ideas for a large traditional master bathroom in Boston with recessed-panel cabinets, beige cabinets, a drop-in tub, a double shower, a one-piece toilet, beige tile, limestone, beige walls, limestone floors, an undermount sink, marble benchtops, beige floor and a hinged shower door.
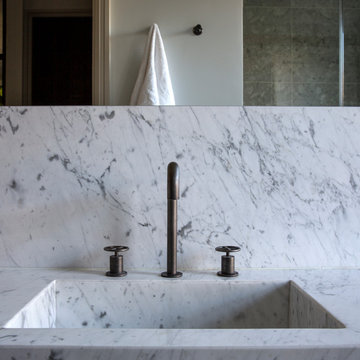
Photo of a small scandinavian master bathroom in London with open cabinets, grey cabinets, a freestanding tub, an open shower, a wall-mount toilet, gray tile, limestone, blue walls, terrazzo floors, an undermount sink, marble benchtops, grey floor, a hinged shower door and grey benchtops.
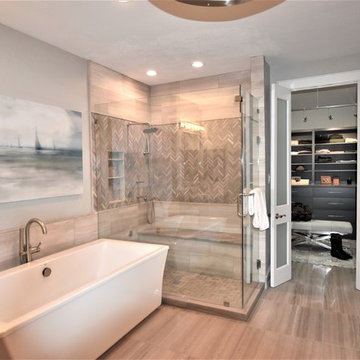
This is an example of a transitional master bathroom in Houston with furniture-like cabinets, dark wood cabinets, a freestanding tub, a corner shower, gray tile, limestone, an undermount sink, marble benchtops, a hinged shower door and grey benchtops.
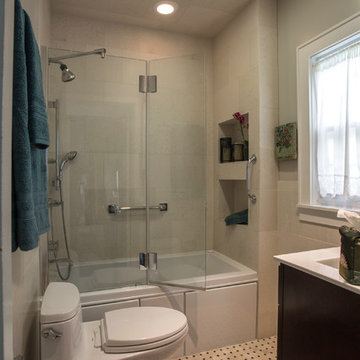
This cozy masterbath has luxury finishes in the most compact of space. The shower -tub area has it all-a whirlpool, with Chromotherapy and an essential oil diffuser. The glass doors on a pivot hinge-are European inspired with an open end from the wet wall.
The shower/ tub area was covered in Limestone tile with built in niches for storage of towels, shampoo and candles. A Robern medicine cabinet [ not shown ] included double door storage as well as interior electrical outlets.
Jill Buckner photographer
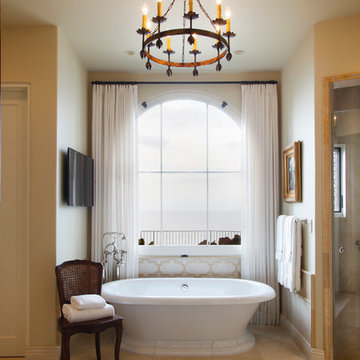
Guest Bath photographed by John Lichtwardt
Large mediterranean master bathroom in Los Angeles with recessed-panel cabinets, white cabinets, a freestanding tub, a curbless shower, blue tile, limestone, white walls, limestone floors, an undermount sink, marble benchtops, beige floor, a hinged shower door and white benchtops.
Large mediterranean master bathroom in Los Angeles with recessed-panel cabinets, white cabinets, a freestanding tub, a curbless shower, blue tile, limestone, white walls, limestone floors, an undermount sink, marble benchtops, beige floor, a hinged shower door and white benchtops.

This was a reno that we did for clients that wanted to turn a floor of their home into a rental. The living area is small and it felt too cramped up and overwhelming for the owners. They love warm deep colors and a traditional, southwestern look with a lot of plants.
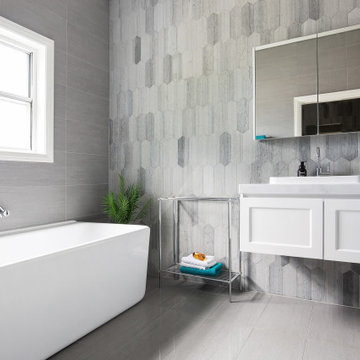
The bathroom has slightly more modern styling hexagon tiles and recessed wall niche.
Design ideas for a mid-sized transitional 3/4 bathroom in Sydney with shaker cabinets, white cabinets, an alcove shower, a one-piece toilet, gray tile, limestone, grey walls, porcelain floors, a drop-in sink, marble benchtops, grey floor, a hinged shower door and grey benchtops.
Design ideas for a mid-sized transitional 3/4 bathroom in Sydney with shaker cabinets, white cabinets, an alcove shower, a one-piece toilet, gray tile, limestone, grey walls, porcelain floors, a drop-in sink, marble benchtops, grey floor, a hinged shower door and grey benchtops.
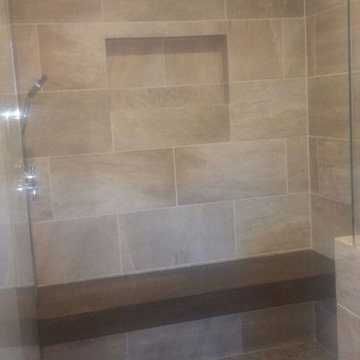
Inspiration for a mid-sized traditional master bathroom in Los Angeles with raised-panel cabinets, dark wood cabinets, a freestanding tub, an alcove shower, limestone, limestone floors, an undermount sink, marble benchtops, a hinged shower door, beige tile, beige walls and beige floor.
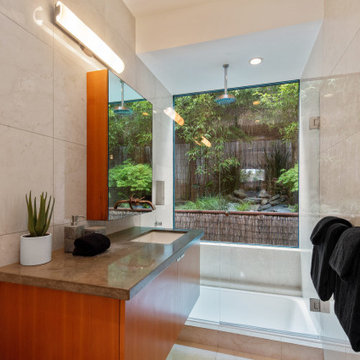
The design of this remodel of a small two-level residence in Noe Valley reflects the owner's passion for Japanese architecture. Having decided to completely gut the interior partitions, we devised a better-arranged floor plan with traditional Japanese features, including a sunken floor pit for dining and a vocabulary of natural wood trim and casework. Vertical grain Douglas Fir takes the place of Hinoki wood traditionally used in Japan. Natural wood flooring, soft green granite and green glass backsplashes in the kitchen further develop the desired Zen aesthetic. A wall to wall window above the sunken bath/shower creates a connection to the outdoors. Privacy is provided through the use of switchable glass, which goes from opaque to clear with a flick of a switch. We used in-floor heating to eliminate the noise associated with forced-air systems.
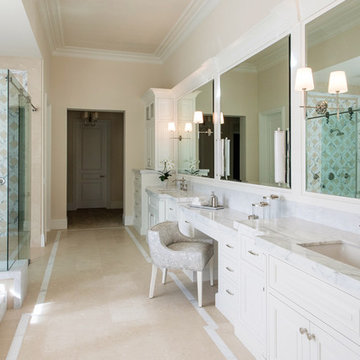
Design ideas for a large transitional master bathroom in San Diego with beaded inset cabinets, white cabinets, a freestanding tub, a curbless shower, a bidet, beige tile, limestone, beige walls, limestone floors, an undermount sink, marble benchtops, beige floor and a sliding shower screen.
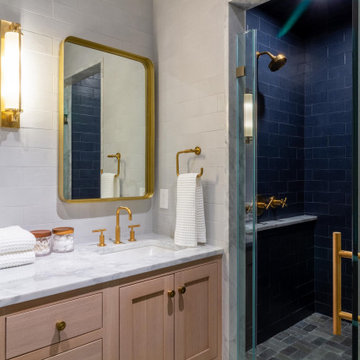
Design ideas for a large contemporary master bathroom in DC Metro with shaker cabinets, light wood cabinets, an alcove shower, gray tile, limestone, beige walls, brick floors, an undermount sink, marble benchtops, grey floor, a hinged shower door, white benchtops, a double vanity and a built-in vanity.

Vista verso il bagno
Photo of a small modern master bathroom in Other with beaded inset cabinets, a double shower, a wall-mount toilet, gray tile, limestone, grey walls, limestone floors, a drop-in sink, marble benchtops, grey floor, a hinged shower door, black benchtops, a double vanity, a freestanding vanity and wood.
Photo of a small modern master bathroom in Other with beaded inset cabinets, a double shower, a wall-mount toilet, gray tile, limestone, grey walls, limestone floors, a drop-in sink, marble benchtops, grey floor, a hinged shower door, black benchtops, a double vanity, a freestanding vanity and wood.
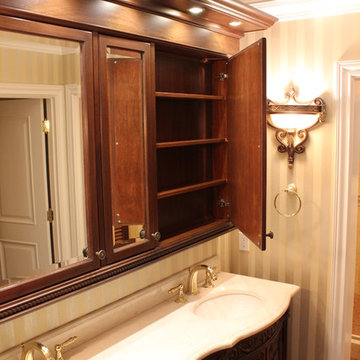
Custom made medicine cabinet mounted above a double vanity.
Photo of a mid-sized traditional master bathroom in Seattle with raised-panel cabinets, brown cabinets, an alcove shower, a one-piece toilet, green tile, limestone, green walls, limestone floors, an undermount sink, marble benchtops, beige floor and a hinged shower door.
Photo of a mid-sized traditional master bathroom in Seattle with raised-panel cabinets, brown cabinets, an alcove shower, a one-piece toilet, green tile, limestone, green walls, limestone floors, an undermount sink, marble benchtops, beige floor and a hinged shower door.
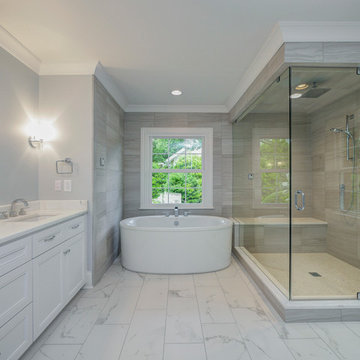
Jim Schmid
Inspiration for a mid-sized midcentury master bathroom in Charlotte with shaker cabinets, white cabinets, a freestanding tub, a corner shower, a two-piece toilet, white tile, limestone, grey walls, porcelain floors, an undermount sink, marble benchtops, white floor and a hinged shower door.
Inspiration for a mid-sized midcentury master bathroom in Charlotte with shaker cabinets, white cabinets, a freestanding tub, a corner shower, a two-piece toilet, white tile, limestone, grey walls, porcelain floors, an undermount sink, marble benchtops, white floor and a hinged shower door.
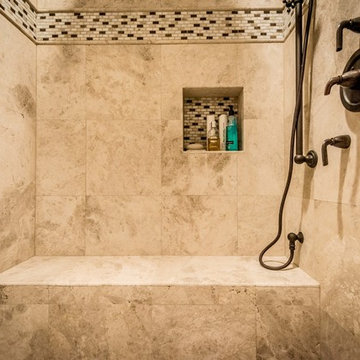
Inside the junior master suite...inside the walk-in shower...we find a nice shower seat and a niche for holding shampoo and soaps. Shower walls are finished in 16 x 16 brushed Sterling Limestone and the accent border is a mini brick glass and marble mosaic tile called Madison. The shower niche is finished with the same mini brick glass and marble mosaic.
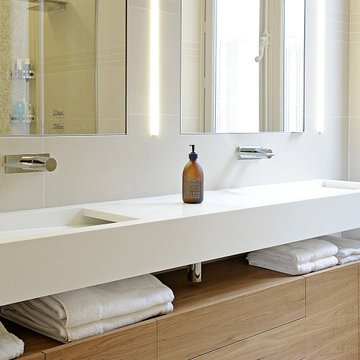
Pour cet appartement Haussmannien de 240 m2, nos clients souhaitaient réunir deux appartements anciens d’un même palier, les rénover et les réaménager complètement. Les logements ne convenaient pas à leurs envies et à leurs besoins.
Pour que l’appartement soit en adéquation avec le mode de vie de nos clients, nous avons repensé complètement la distribution des pièces. L’objectif était d’apporter une cohérence à l’ensemble du logement.
En collaboration avec l’architecte d’intérieur, les modifications ont été décidées pour créer de nouveaux espaces de vie :
• Modification de l’emplacement de la cuisine
• Création d’une salle de bain supplémentaire
• Création et aménagement d’un dressing
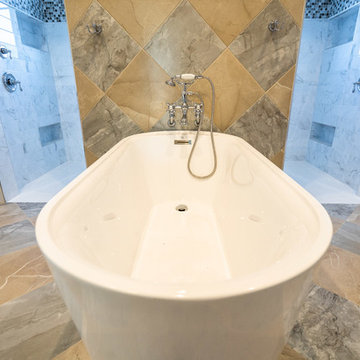
This is an example of a large traditional master bathroom in Austin with recessed-panel cabinets, white cabinets, a freestanding tub, a double shower, a two-piece toilet, gray tile, yellow tile, limestone, multi-coloured walls, limestone floors, an undermount sink, marble benchtops, multi-coloured floor, an open shower and grey benchtops.
Bathroom Design Ideas with Limestone and Marble Benchtops
2