Bathroom Design Ideas with Limestone Benchtops and a Built-in Vanity
Refine by:
Budget
Sort by:Popular Today
181 - 200 of 322 photos
Item 1 of 3
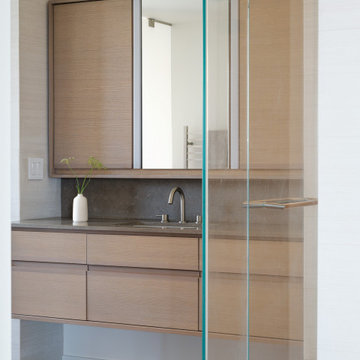
remodeled master bathroom
This is an example of a mid-sized midcentury master bathroom in Seattle with flat-panel cabinets, brown cabinets, an alcove tub, an alcove shower, a one-piece toilet, beige tile, porcelain tile, porcelain floors, an undermount sink, limestone benchtops, grey floor, a hinged shower door, beige benchtops, an enclosed toilet, a single vanity and a built-in vanity.
This is an example of a mid-sized midcentury master bathroom in Seattle with flat-panel cabinets, brown cabinets, an alcove tub, an alcove shower, a one-piece toilet, beige tile, porcelain tile, porcelain floors, an undermount sink, limestone benchtops, grey floor, a hinged shower door, beige benchtops, an enclosed toilet, a single vanity and a built-in vanity.
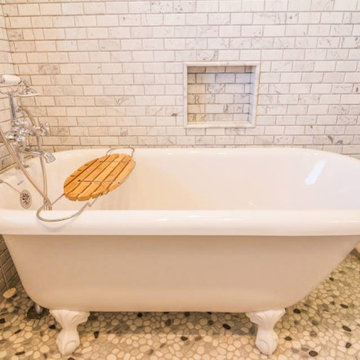
Photo of a mid-sized beach style master wet room bathroom in Cedar Rapids with shaker cabinets, grey cabinets, a claw-foot tub, a two-piece toilet, white tile, ceramic tile, green walls, ceramic floors, a vessel sink, limestone benchtops, beige floor, a sliding shower screen, grey benchtops, a double vanity and a built-in vanity.
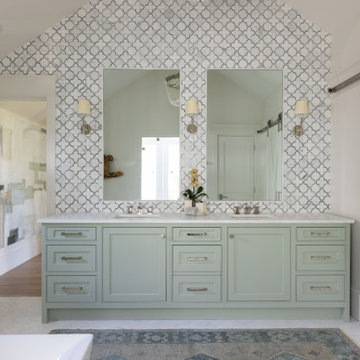
Photo of a large beach style master bathroom in Other with recessed-panel cabinets, green cabinets, a freestanding tub, gray tile, ceramic tile, limestone benchtops, a hinged shower door, white benchtops, a double vanity and a built-in vanity.
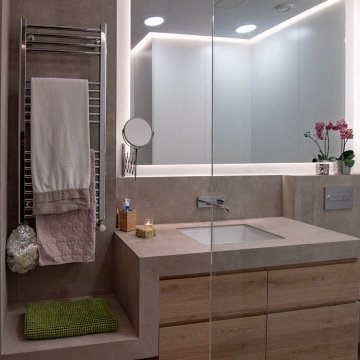
Photo of a mid-sized contemporary master bathroom in Madrid with furniture-like cabinets, white cabinets, a curbless shower, a wall-mount toilet, beige tile, limestone, beige walls, limestone floors, a drop-in sink, limestone benchtops, beige floor, beige benchtops, a shower seat, a single vanity and a built-in vanity.
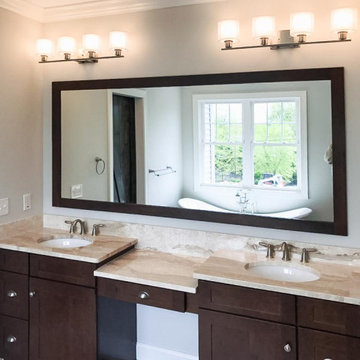
Custom built Craftsman style colonial with wide open floor plan, limestone master bath, gourmet kitchen and custom trim.
Contemporary master bathroom in Cleveland with shaker cabinets, dark wood cabinets, a freestanding tub, an alcove shower, a two-piece toilet, limestone, limestone floors, an undermount sink, limestone benchtops, a hinged shower door, an enclosed toilet, a double vanity and a built-in vanity.
Contemporary master bathroom in Cleveland with shaker cabinets, dark wood cabinets, a freestanding tub, an alcove shower, a two-piece toilet, limestone, limestone floors, an undermount sink, limestone benchtops, a hinged shower door, an enclosed toilet, a double vanity and a built-in vanity.
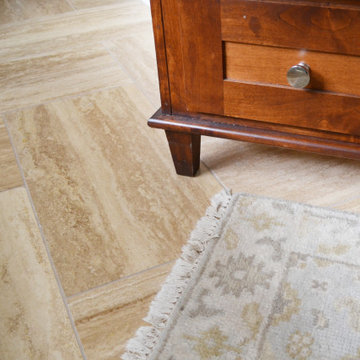
In the course of our design work, we completely re-worked the kitchen layout, designed new cabinetry for the kitchen, bathrooms, and living areas. The new great room layout provides a focal point in the fireplace and creates additional seating without moving walls. On the upper floor, we significantly remodeled all the bathrooms. The color palette was simplified and calmed by using a cool palette of grays, blues, and natural textures.
Our aesthetic goal for the project was to assemble a warm, casual, family-friendly palette of materials; linen, leather, natural wood and stone, cozy rugs, and vintage textiles. The reclaimed beam as a mantle and subtle grey walls create a strong graphic element which is balanced and echoed by more delicate textile patterns.
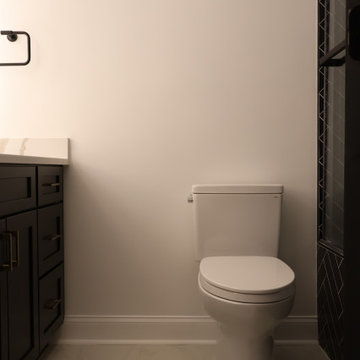
Photo of a small 3/4 bathroom in DC Metro with beaded inset cabinets, black cabinets, a corner tub, a shower/bathtub combo, a two-piece toilet, beige tile, porcelain tile, beige walls, ceramic floors, limestone benchtops, grey floor, a sliding shower screen, white benchtops, a niche, a single vanity and a built-in vanity.
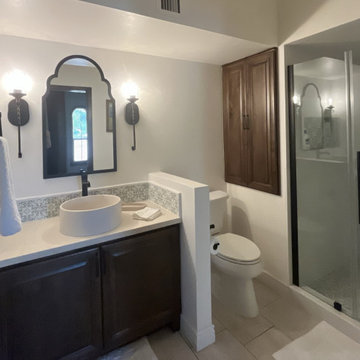
The owner of this guest bath wanted to feature Spanish tiles for the space. Since the bath was small and does not have windows we wanted to keep the space bright but using white tiles, contrast wood finishes and introduce iron finishes with traditional influences
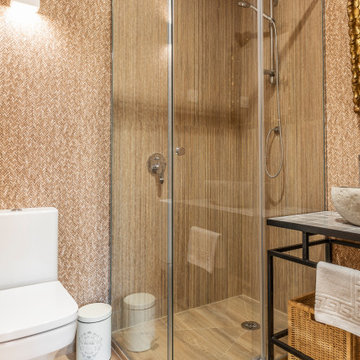
Design ideas for a small contemporary 3/4 bathroom in Madrid with a curbless shower, a one-piece toilet, gray tile, beige walls, ceramic floors, a vessel sink, limestone benchtops, beige floor, a hinged shower door, grey benchtops, a single vanity, a built-in vanity and wallpaper.
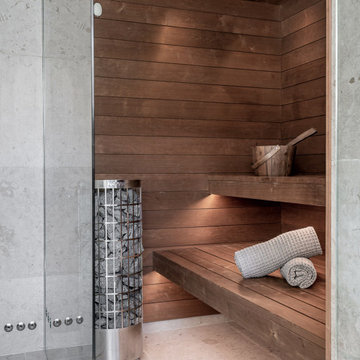
Färdig bastu med i värmebehandlad al med dold belysning
Photo of a large scandinavian bathroom in Stockholm with flat-panel cabinets, beige cabinets, a freestanding tub, a shower/bathtub combo, gray tile, stone tile, grey walls, limestone floors, with a sauna, an undermount sink, limestone benchtops, grey floor, a sliding shower screen, grey benchtops, a laundry, a single vanity and a built-in vanity.
Photo of a large scandinavian bathroom in Stockholm with flat-panel cabinets, beige cabinets, a freestanding tub, a shower/bathtub combo, gray tile, stone tile, grey walls, limestone floors, with a sauna, an undermount sink, limestone benchtops, grey floor, a sliding shower screen, grey benchtops, a laundry, a single vanity and a built-in vanity.
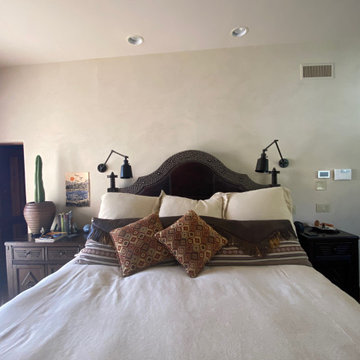
Photo of a mid-sized country master bathroom in Phoenix with raised-panel cabinets, distressed cabinets, a claw-foot tub, an alcove shower, a one-piece toilet, white tile, ceramic tile, white walls, terra-cotta floors, a drop-in sink, limestone benchtops, brown floor, a hinged shower door, beige benchtops, a niche, a double vanity and a built-in vanity.
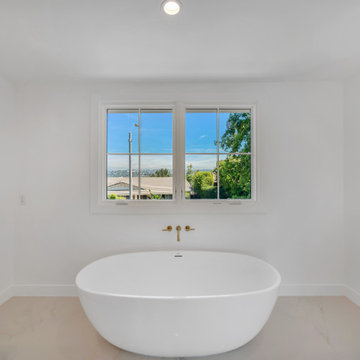
@BuildCisco 1-877-BUILD-57
Large country master bathroom in Los Angeles with shaker cabinets, white cabinets, a freestanding tub, a corner shower, a two-piece toilet, white tile, porcelain tile, white walls, marble floors, an undermount sink, limestone benchtops, white floor, a hinged shower door, white benchtops, a shower seat, a single vanity and a built-in vanity.
Large country master bathroom in Los Angeles with shaker cabinets, white cabinets, a freestanding tub, a corner shower, a two-piece toilet, white tile, porcelain tile, white walls, marble floors, an undermount sink, limestone benchtops, white floor, a hinged shower door, white benchtops, a shower seat, a single vanity and a built-in vanity.
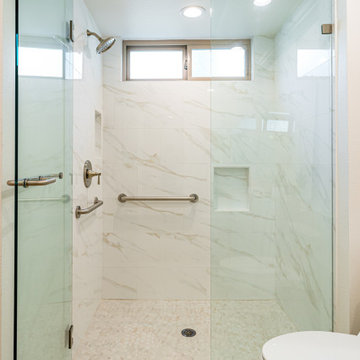
Experience the stunning transformation of a modern new construction home with a complete renovation that exceeds all expectations. Every inch of this home is designed to maximize space and offer a comfortable living experience, starting with the spacious kitchen that features stainless steel fixtures, sleek white cabinetry and light hardwood flooring. The accompanying bathroom mirrors this same style with matching features and a luxurious shower that boasts gorgeous white marble walls and two niches for added convenience.
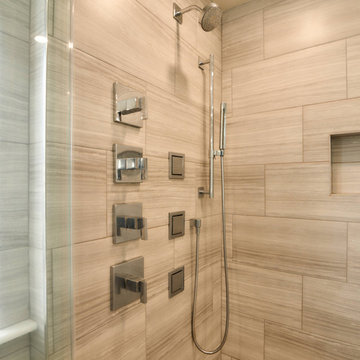
Welcome to our modern and spacious master bath renovation. It is a sanctuary of comfort and style, offering a serene retreat where homeowners can unwind, refresh, and rejuvenate in style.
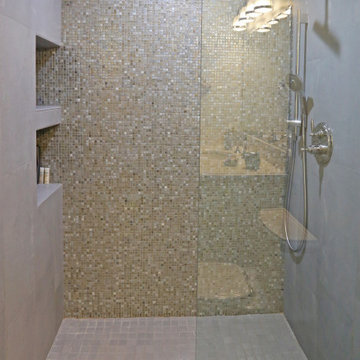
Example of a white-grey traditional bathroom remodel.
Inspiration for a mid-sized traditional 3/4 bathroom in Orange County with raised-panel cabinets, white cabinets, an alcove shower, a one-piece toilet, multi-coloured tile, glass tile, blue walls, light hardwood floors, a drop-in sink, limestone benchtops, grey floor, a hinged shower door, yellow benchtops, an enclosed toilet, a single vanity and a built-in vanity.
Inspiration for a mid-sized traditional 3/4 bathroom in Orange County with raised-panel cabinets, white cabinets, an alcove shower, a one-piece toilet, multi-coloured tile, glass tile, blue walls, light hardwood floors, a drop-in sink, limestone benchtops, grey floor, a hinged shower door, yellow benchtops, an enclosed toilet, a single vanity and a built-in vanity.
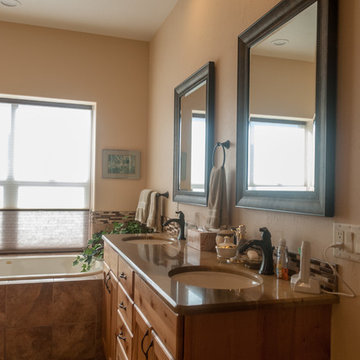
The knotty alder cabinets combined with the sandalwood stone countertops make this bathroom a masculine yet relaxing room.
Photo of a mid-sized master bathroom in Denver with shaker cabinets, light wood cabinets, a drop-in tub, an open shower, multi-coloured tile, mosaic tile, limestone benchtops, brown benchtops, a double vanity and a built-in vanity.
Photo of a mid-sized master bathroom in Denver with shaker cabinets, light wood cabinets, a drop-in tub, an open shower, multi-coloured tile, mosaic tile, limestone benchtops, brown benchtops, a double vanity and a built-in vanity.
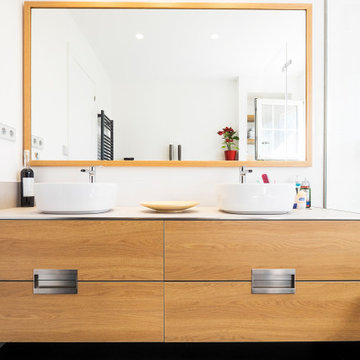
Design ideas for a large modern master bathroom in Barcelona with furniture-like cabinets, white cabinets, a drop-in tub, white tile, ceramic tile, white walls, ceramic floors, a vessel sink, limestone benchtops, black floor, an open shower, grey benchtops, an enclosed toilet, a double vanity and a built-in vanity.
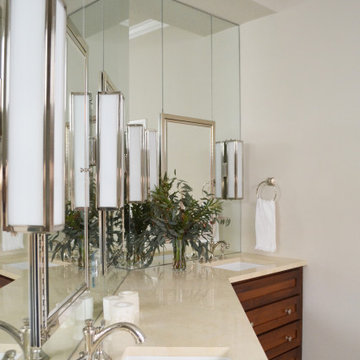
In the course of our design work, we completely re-worked the kitchen layout, designed new cabinetry for the kitchen, bathrooms, and living areas. The new great room layout provides a focal point in the fireplace and creates additional seating without moving walls. On the upper floor, we significantly remodeled all the bathrooms. The color palette was simplified and calmed by using a cool palette of grays, blues, and natural textures.
Our aesthetic goal for the project was to assemble a warm, casual, family-friendly palette of materials; linen, leather, natural wood and stone, cozy rugs, and vintage textiles. The reclaimed beam as a mantle and subtle grey walls create a strong graphic element which is balanced and echoed by more delicate textile patterns.
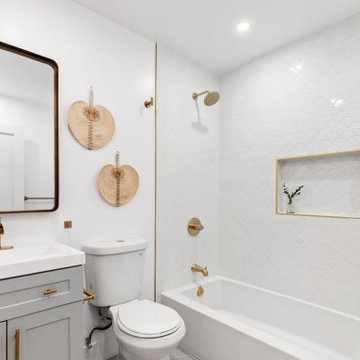
This luxury retreat is the answer to all of today's questions. Fall in love as you step through the modern wood-slat door into this fully renovated three-bedroom home. Delight in this open concept with brand new fixtures, floors, and appliances. Reclaimed oak flooring creates a warm and inviting ambiance while the ample picture windows frame abundant natural light and Japanese-inspired landscaping. The spacious living room features decorative brick walls, recessed lighting, a beveled classic-white fireplace, and seamless flow into the stunning kitchen. Perfect for gathering friends and family, this impeccably updated kitchen offers a large center island with breakfast bar, decorative tile backsplash, and stainless steel high-end appliances including a six-burner gas range. The dining area includes sliding glass doors to the backyard and wraparound porcelain-tiled patio. Set up a fire pit and string the bistro lights in this inviting outdoor space. Then, sequester yourself with style in the spacious primary en suite which offers a seating area, spa-style bathroom, and walk-in closet.
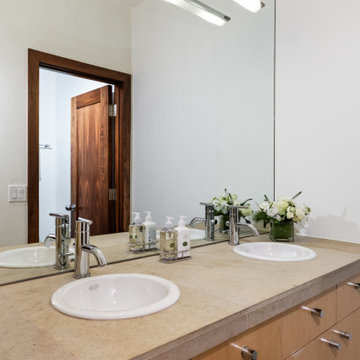
This is an example of a mid-sized modern kids bathroom in Denver with flat-panel cabinets, light wood cabinets, an alcove shower, a two-piece toilet, white walls, limestone floors, a drop-in sink, limestone benchtops, beige floor, a shower curtain, beige benchtops, a double vanity and a built-in vanity.
Bathroom Design Ideas with Limestone Benchtops and a Built-in Vanity
10