Bathroom Design Ideas with Limestone Benchtops and a Built-in Vanity
Refine by:
Budget
Sort by:Popular Today
121 - 140 of 321 photos
Item 1 of 3
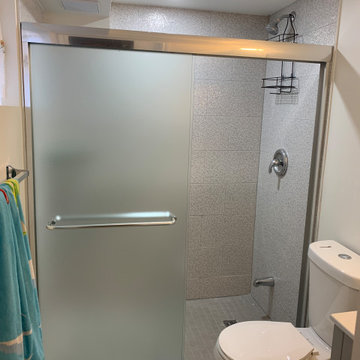
Upper floor Bathroom renovation with no Tub, Low Threshold
Design ideas for a small traditional 3/4 bathroom in Toronto with shaker cabinets, white cabinets, an open shower, a two-piece toilet, gray tile, ceramic tile, white walls, ceramic floors, a wall-mount sink, limestone benchtops, white floor, a sliding shower screen, white benchtops, an enclosed toilet, a single vanity and a built-in vanity.
Design ideas for a small traditional 3/4 bathroom in Toronto with shaker cabinets, white cabinets, an open shower, a two-piece toilet, gray tile, ceramic tile, white walls, ceramic floors, a wall-mount sink, limestone benchtops, white floor, a sliding shower screen, white benchtops, an enclosed toilet, a single vanity and a built-in vanity.
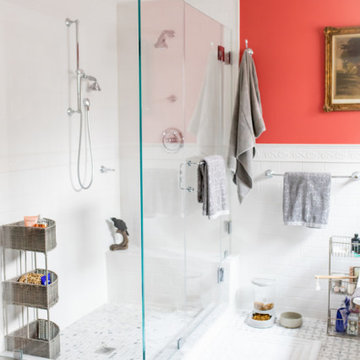
This is an example of a mid-sized scandinavian bathroom in DC Metro with a claw-foot tub, white tile, flat-panel cabinets, beige cabinets, an open shower, ceramic tile, red walls, ceramic floors, limestone benchtops, white floor, a hinged shower door, beige benchtops and a built-in vanity.
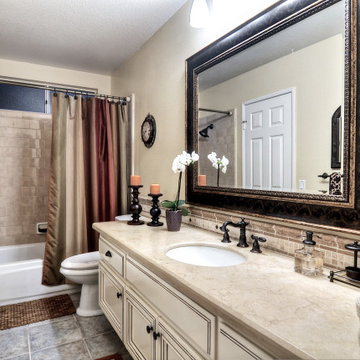
GUEST BATHROOM
Inspiration for a mid-sized mediterranean bathroom in Orange County with raised-panel cabinets, light wood cabinets, a drop-in tub, a shower/bathtub combo, a one-piece toilet, brown tile, glass tile, beige walls, ceramic floors, a drop-in sink, limestone benchtops, multi-coloured floor, a shower curtain, beige benchtops, a single vanity and a built-in vanity.
Inspiration for a mid-sized mediterranean bathroom in Orange County with raised-panel cabinets, light wood cabinets, a drop-in tub, a shower/bathtub combo, a one-piece toilet, brown tile, glass tile, beige walls, ceramic floors, a drop-in sink, limestone benchtops, multi-coloured floor, a shower curtain, beige benchtops, a single vanity and a built-in vanity.
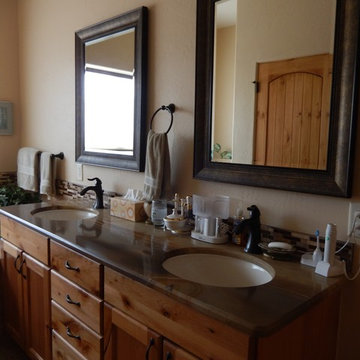
The knotty alder cabinets combined with the sandalwood stone countertops make this bathroom a masculine yet relaxing room.
Photo of a mid-sized master bathroom in Denver with shaker cabinets, light wood cabinets, a drop-in tub, an open shower, a two-piece toilet, multi-coloured tile, mosaic tile, beige walls, porcelain floors, an undermount sink, limestone benchtops, beige floor, brown benchtops, an enclosed toilet, a double vanity and a built-in vanity.
Photo of a mid-sized master bathroom in Denver with shaker cabinets, light wood cabinets, a drop-in tub, an open shower, a two-piece toilet, multi-coloured tile, mosaic tile, beige walls, porcelain floors, an undermount sink, limestone benchtops, beige floor, brown benchtops, an enclosed toilet, a double vanity and a built-in vanity.
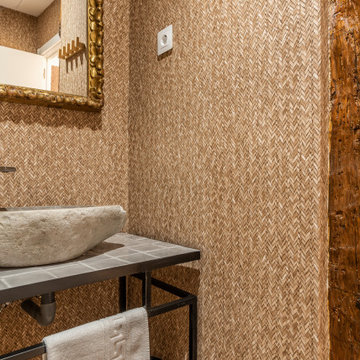
Photo of a small contemporary 3/4 bathroom in Madrid with a curbless shower, a one-piece toilet, gray tile, beige walls, ceramic floors, a vessel sink, limestone benchtops, beige floor, a hinged shower door, grey benchtops, a single vanity, a built-in vanity and wallpaper.
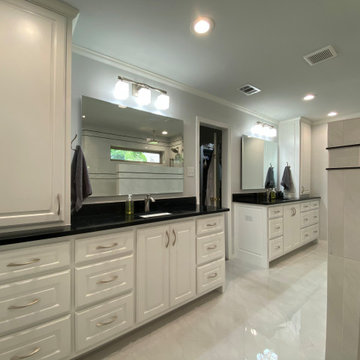
Inspiration for a mid-sized modern master bathroom in Other with raised-panel cabinets, white cabinets, an open shower, a two-piece toilet, gray tile, ceramic tile, grey walls, ceramic floors, an undermount sink, limestone benchtops, grey floor, an open shower, black benchtops, a shower seat, a double vanity and a built-in vanity.
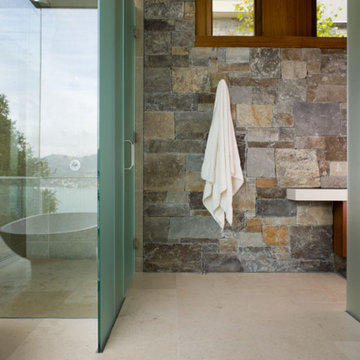
The Master Ensuite includes a walk through dressing room that is connected to the bathroom. FSC-certified Honduran Mahogany and Limestone is used throughout the home.
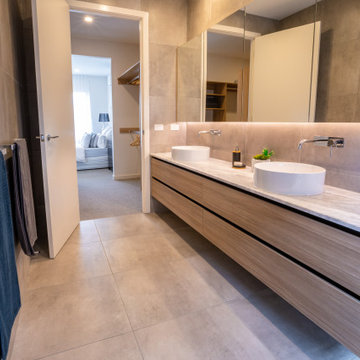
Master Ensuite
Mid-sized modern master bathroom in Melbourne with beige cabinets, an alcove shower, a one-piece toilet, gray tile, porcelain tile, grey walls, porcelain floors, limestone benchtops, grey floor, a hinged shower door, a double vanity and a built-in vanity.
Mid-sized modern master bathroom in Melbourne with beige cabinets, an alcove shower, a one-piece toilet, gray tile, porcelain tile, grey walls, porcelain floors, limestone benchtops, grey floor, a hinged shower door, a double vanity and a built-in vanity.
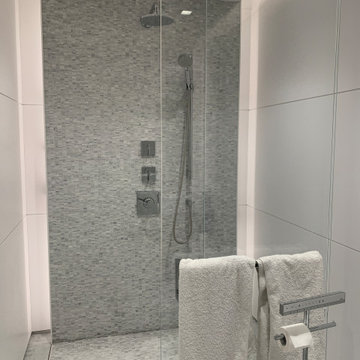
Inspiration for a large contemporary master wet room bathroom in New York with flat-panel cabinets, white cabinets, a drop-in tub, a one-piece toilet, gray tile, limestone, white walls, limestone floors, an undermount sink, limestone benchtops, grey floor, a hinged shower door, white benchtops, a single vanity, a built-in vanity, coffered and panelled walls.
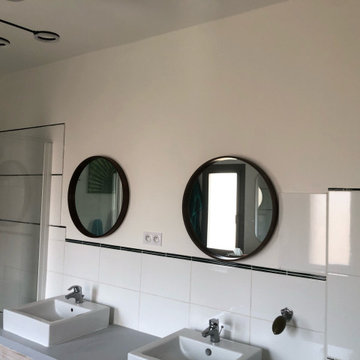
Rafraîchissement de la salle de bain
Mid-sized mediterranean master bathroom in Other with open cabinets, grey cabinets, a drop-in tub, a corner shower, white tile, porcelain tile, white walls, medium hardwood floors, a console sink, limestone benchtops, brown floor, a hinged shower door, blue benchtops, a shower seat, a double vanity and a built-in vanity.
Mid-sized mediterranean master bathroom in Other with open cabinets, grey cabinets, a drop-in tub, a corner shower, white tile, porcelain tile, white walls, medium hardwood floors, a console sink, limestone benchtops, brown floor, a hinged shower door, blue benchtops, a shower seat, a double vanity and a built-in vanity.
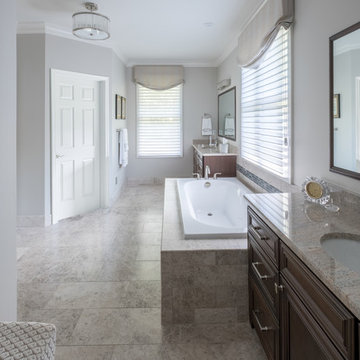
Acre 6 Commercial Media
Photo of a large transitional master bathroom in Detroit with recessed-panel cabinets, brown cabinets, a drop-in tub, beige walls, limestone floors, an undermount sink, limestone benchtops, beige floor, beige benchtops, a double vanity and a built-in vanity.
Photo of a large transitional master bathroom in Detroit with recessed-panel cabinets, brown cabinets, a drop-in tub, beige walls, limestone floors, an undermount sink, limestone benchtops, beige floor, beige benchtops, a double vanity and a built-in vanity.
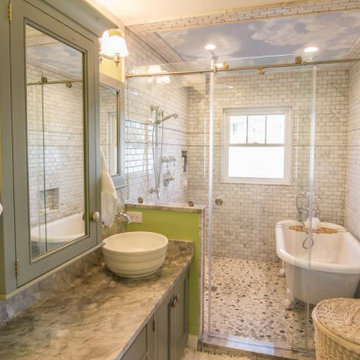
Beach style wet room bathroom in Charleston with shaker cabinets, grey cabinets, a claw-foot tub, a two-piece toilet, white tile, ceramic tile, green walls, ceramic floors, a vessel sink, limestone benchtops, beige floor, a sliding shower screen, grey benchtops, a double vanity and a built-in vanity.
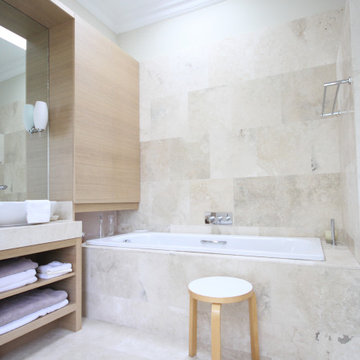
Inspiration for a mid-sized bathroom in Dublin with flat-panel cabinets, beige cabinets, a drop-in tub, a shower/bathtub combo, a wall-mount toilet, beige tile, limestone, limestone floors, a vessel sink, limestone benchtops, beige floor, a hinged shower door, beige benchtops, a single vanity, a built-in vanity and recessed.
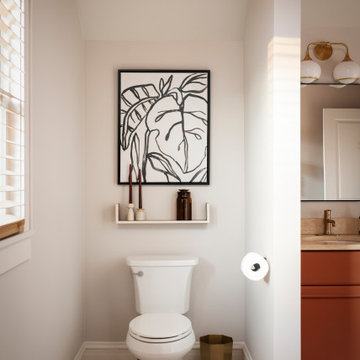
Vanity and ceiling color: Cavern Clay by Sherwin Williams
Photo of a mid-sized transitional master bathroom in Chicago with recessed-panel cabinets, green cabinets, a two-piece toilet, grey walls, dark hardwood floors, an undermount sink, limestone benchtops, beige floor, beige benchtops, a double vanity and a built-in vanity.
Photo of a mid-sized transitional master bathroom in Chicago with recessed-panel cabinets, green cabinets, a two-piece toilet, grey walls, dark hardwood floors, an undermount sink, limestone benchtops, beige floor, beige benchtops, a double vanity and a built-in vanity.
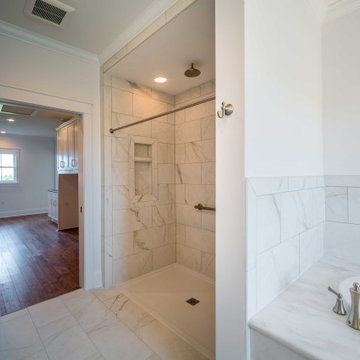
Custom master bathroom with natural lighting.
Design ideas for a mid-sized traditional master bathroom with recessed-panel cabinets, dark wood cabinets, a corner tub, an alcove shower, a one-piece toilet, white tile, mosaic tile, white walls, mosaic tile floors, an integrated sink, limestone benchtops, white floor, a shower curtain, white benchtops, a single vanity and a built-in vanity.
Design ideas for a mid-sized traditional master bathroom with recessed-panel cabinets, dark wood cabinets, a corner tub, an alcove shower, a one-piece toilet, white tile, mosaic tile, white walls, mosaic tile floors, an integrated sink, limestone benchtops, white floor, a shower curtain, white benchtops, a single vanity and a built-in vanity.
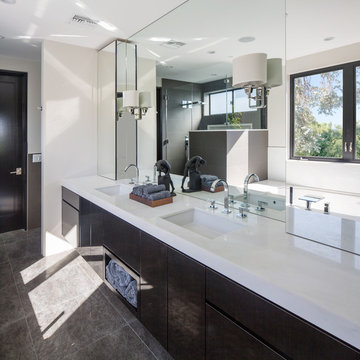
Photo of a large modern master bathroom in Los Angeles with flat-panel cabinets, brown cabinets, a freestanding tub, an open shower, gray tile, ceramic tile, porcelain floors, limestone benchtops, beige floor, beige benchtops, a single vanity, a built-in vanity and vaulted.
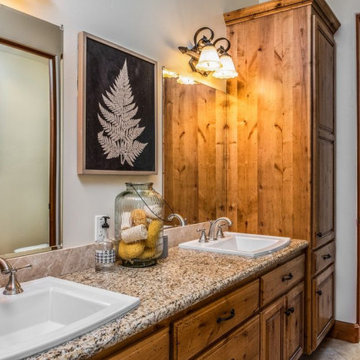
Large transitional 3/4 bathroom in Other with raised-panel cabinets, light wood cabinets, an alcove tub, a corner shower, a one-piece toilet, beige walls, limestone floors, a drop-in sink, limestone benchtops, beige floor, a hinged shower door, beige benchtops, a single vanity and a built-in vanity.
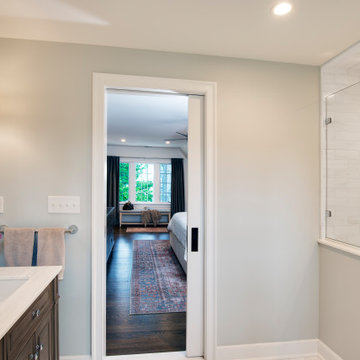
Humble and unassuming, this small cottage was built in 1960 for one of the children of the adjacent mansions. This well sited two bedroom cape is nestled into the landscape on a small brook. The owners a young couple with two little girls called us about expanding their screened porch to take advantage of this feature. The clients shifted their priorities when the existing roof began to leak and the area of the screened porch was deemed to require NJDEP review and approval.
When asked to help with replacing the roof, we took a chance and sketched out the possibilities for expanding and reshaping the roof of the home while maintaining the existing ridge beam to create a master suite with private bathroom and walk in closet from the one large existing master bedroom and two additional bedrooms and a home office from the other bedroom.
The design elements like deeper overhangs, the double brackets and the curving walls from the gable into the center shed roof help create an animated façade with shade and shadow. The house maintains its quiet presence on the block…it has a new sense of pride on the block as the AIA NJ NS Gold Medal Winner for design Excellence!
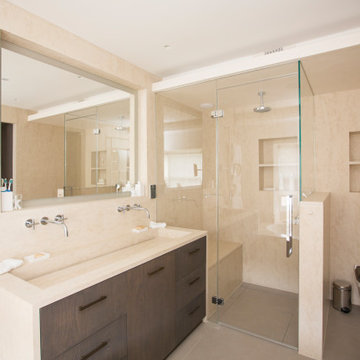
Photo of a large modern bathroom in London with flat-panel cabinets, a drop-in tub, a curbless shower, a wall-mount toilet, limestone, ceramic floors, with a sauna, a trough sink, limestone benchtops, a hinged shower door, a shower seat, a single vanity and a built-in vanity.
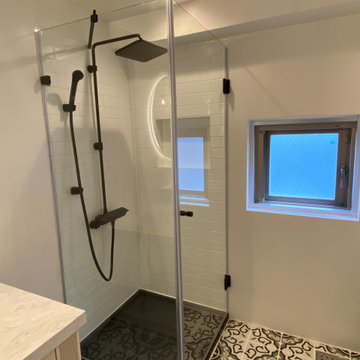
バスライフを中心に考えたデザイン。
メイクルームも兼ねるため、独立シャワーブースと浴槽を分けて設置。
Mid-sized modern master bathroom in Tokyo with open cabinets, white cabinets, a freestanding tub, a corner shower, a one-piece toilet, white tile, subway tile, white walls, cement tiles, a vessel sink, limestone benchtops, multi-coloured floor, a hinged shower door, white benchtops, an enclosed toilet, a single vanity, a built-in vanity, timber and planked wall panelling.
Mid-sized modern master bathroom in Tokyo with open cabinets, white cabinets, a freestanding tub, a corner shower, a one-piece toilet, white tile, subway tile, white walls, cement tiles, a vessel sink, limestone benchtops, multi-coloured floor, a hinged shower door, white benchtops, an enclosed toilet, a single vanity, a built-in vanity, timber and planked wall panelling.
Bathroom Design Ideas with Limestone Benchtops and a Built-in Vanity
7