Bathroom Design Ideas with Limestone Benchtops and Recessed
Refine by:
Budget
Sort by:Popular Today
41 - 55 of 55 photos
Item 1 of 3
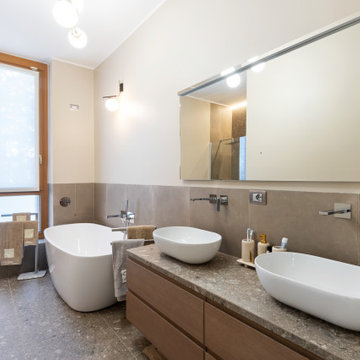
Evoluzione di un progetto di ristrutturazione completa appartamento da 110mq
Inspiration for a large contemporary 3/4 bathroom in Milan with beaded inset cabinets, light wood cabinets, a freestanding tub, a curbless shower, a two-piece toilet, gray tile, stone tile, white walls, porcelain floors, a vessel sink, limestone benchtops, grey floor, an open shower, grey benchtops, a double vanity, a floating vanity and recessed.
Inspiration for a large contemporary 3/4 bathroom in Milan with beaded inset cabinets, light wood cabinets, a freestanding tub, a curbless shower, a two-piece toilet, gray tile, stone tile, white walls, porcelain floors, a vessel sink, limestone benchtops, grey floor, an open shower, grey benchtops, a double vanity, a floating vanity and recessed.
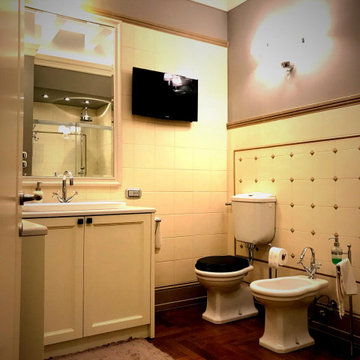
Il mobile a terra è un capiente contenitore che ospita il lavabo semi incassato. Lo specchio incorniciato di grandi dimensioni allarga la vista.
This is an example of a mid-sized traditional 3/4 bathroom in Venice with recessed-panel cabinets, white cabinets, a two-piece toilet, white tile, ceramic tile, grey walls, medium hardwood floors, a drop-in sink, limestone benchtops, brown floor, white benchtops, a freestanding vanity, recessed, a corner shower, a sliding shower screen and a single vanity.
This is an example of a mid-sized traditional 3/4 bathroom in Venice with recessed-panel cabinets, white cabinets, a two-piece toilet, white tile, ceramic tile, grey walls, medium hardwood floors, a drop-in sink, limestone benchtops, brown floor, white benchtops, a freestanding vanity, recessed, a corner shower, a sliding shower screen and a single vanity.
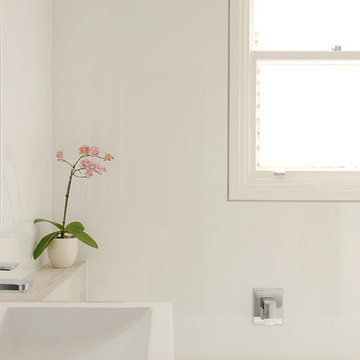
A clean white modern classic style bathroom with wall to wall floating stone bench top.
Thick limestone bench tops with light beige tones and textured features.
Wall hung vanity cabinets with all doors, drawers and dress panels made from solid surface.
Subtle detailed anodised aluminium u channel around windows and doors.
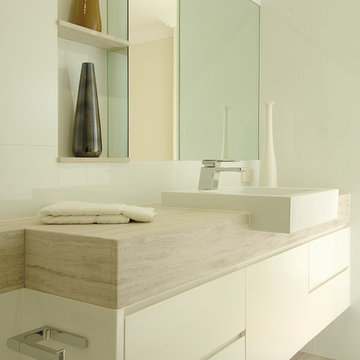
A clean white modern classic style bathroom with wall to wall floating stone bench top.
Thick limestone bench tops with light beige tones and textured features.
Wall hung vanity cabinets with all doors, drawers and dress panels made from solid surface.
Subtle detailed anodised aluminium u channel around windows and doors.
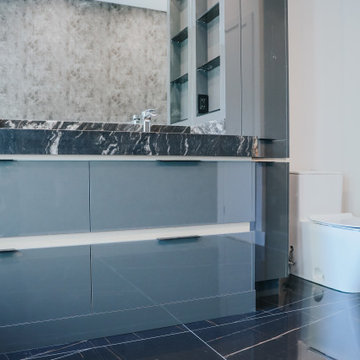
Photo of a mid-sized contemporary master bathroom in Toronto with flat-panel cabinets, black cabinets, a freestanding tub, an open shower, a one-piece toilet, black tile, ceramic tile, black walls, porcelain floors, a console sink, limestone benchtops, black floor, a hinged shower door, black benchtops, a shower seat, a double vanity, a built-in vanity, recessed and wallpaper.
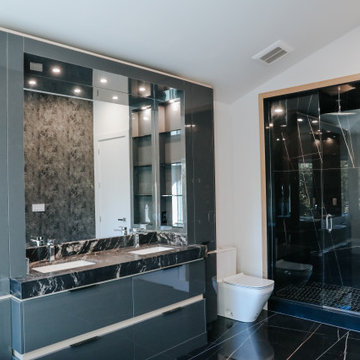
Inspiration for a mid-sized contemporary master bathroom in Toronto with flat-panel cabinets, black cabinets, a freestanding tub, an open shower, a one-piece toilet, black tile, ceramic tile, black walls, porcelain floors, a console sink, limestone benchtops, black floor, a hinged shower door, black benchtops, a shower seat, a double vanity, a built-in vanity, recessed and wallpaper.
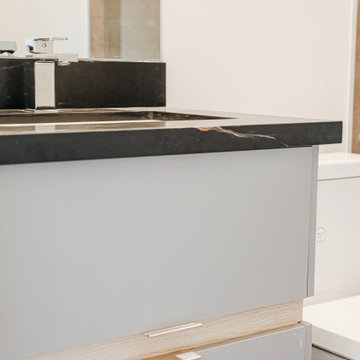
Inspiration for a mid-sized contemporary master bathroom in Toronto with flat-panel cabinets, black cabinets, a freestanding tub, an open shower, a one-piece toilet, black tile, ceramic tile, black walls, porcelain floors, a console sink, limestone benchtops, black floor, a hinged shower door, brown benchtops, a shower seat, a double vanity, a built-in vanity, recessed and wallpaper.
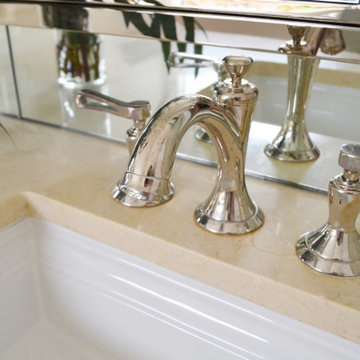
In the course of our design work, we completely re-worked the kitchen layout, designed new cabinetry for the kitchen, bathrooms, and living areas. The new great room layout provides a focal point in the fireplace and creates additional seating without moving walls. On the upper floor, we significantly remodeled all the bathrooms. The color palette was simplified and calmed by using a cool palette of grays, blues, and natural textures.
Our aesthetic goal for the project was to assemble a warm, casual, family-friendly palette of materials; linen, leather, natural wood and stone, cozy rugs, and vintage textiles. The reclaimed beam as a mantle and subtle grey walls create a strong graphic element which is balanced and echoed by more delicate textile patterns.
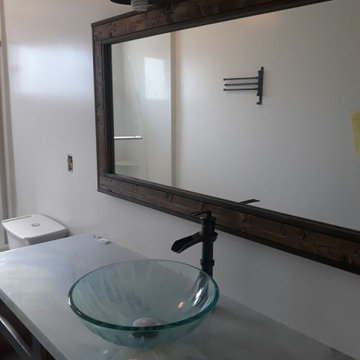
Design ideas for a mid-sized eclectic master bathroom in Sacramento with shaker cabinets, dark wood cabinets, a corner tub, an alcove shower, a one-piece toilet, white tile, ceramic tile, white walls, light hardwood floors, a vessel sink, limestone benchtops, brown floor, a shower curtain, white benchtops, a niche, a single vanity, a built-in vanity and recessed.
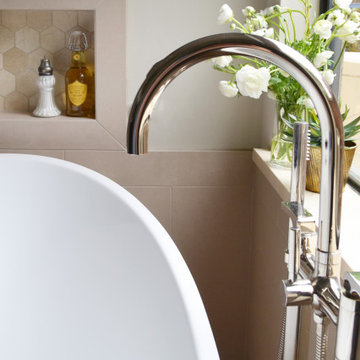
In the course of our design work, we completely re-worked the kitchen layout, designed new cabinetry for the kitchen, bathrooms, and living areas. The new great room layout provides a focal point in the fireplace and creates additional seating without moving walls. On the upper floor, we significantly remodeled all the bathrooms. The color palette was simplified and calmed by using a cool palette of grays, blues, and natural textures.
Our aesthetic goal for the project was to assemble a warm, casual, family-friendly palette of materials; linen, leather, natural wood and stone, cozy rugs, and vintage textiles. The reclaimed beam as a mantle and subtle grey walls create a strong graphic element which is balanced and echoed by more delicate textile patterns.
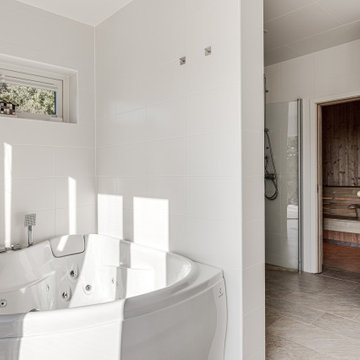
This is an example of a large scandinavian bathroom in Malaga with flat-panel cabinets, white cabinets, a hot tub, a corner shower, a wall-mount toilet, beige tile, porcelain tile, white walls, porcelain floors, with a sauna, limestone benchtops, beige floor, a hinged shower door, white benchtops, an enclosed toilet, a double vanity, a built-in vanity and recessed.
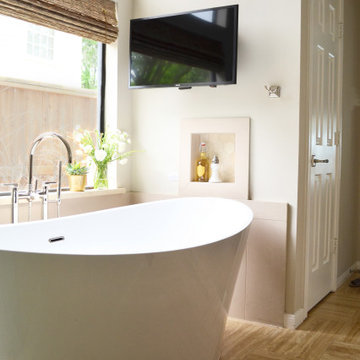
In the course of our design work, we completely re-worked the kitchen layout, designed new cabinetry for the kitchen, bathrooms, and living areas. The new great room layout provides a focal point in the fireplace and creates additional seating without moving walls. On the upper floor, we significantly remodeled all the bathrooms. The color palette was simplified and calmed by using a cool palette of grays, blues, and natural textures.
Our aesthetic goal for the project was to assemble a warm, casual, family-friendly palette of materials; linen, leather, natural wood and stone, cozy rugs, and vintage textiles. The reclaimed beam as a mantle and subtle grey walls create a strong graphic element which is balanced and echoed by more delicate textile patterns.
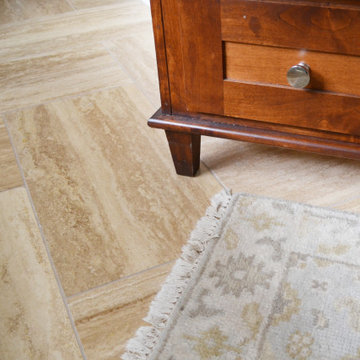
In the course of our design work, we completely re-worked the kitchen layout, designed new cabinetry for the kitchen, bathrooms, and living areas. The new great room layout provides a focal point in the fireplace and creates additional seating without moving walls. On the upper floor, we significantly remodeled all the bathrooms. The color palette was simplified and calmed by using a cool palette of grays, blues, and natural textures.
Our aesthetic goal for the project was to assemble a warm, casual, family-friendly palette of materials; linen, leather, natural wood and stone, cozy rugs, and vintage textiles. The reclaimed beam as a mantle and subtle grey walls create a strong graphic element which is balanced and echoed by more delicate textile patterns.
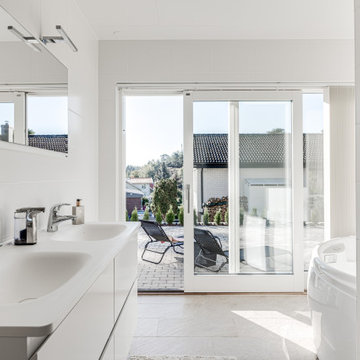
Design ideas for a large scandinavian bathroom in Malaga with flat-panel cabinets, white cabinets, a hot tub, a corner shower, a wall-mount toilet, beige tile, porcelain tile, white walls, porcelain floors, with a sauna, limestone benchtops, beige floor, a hinged shower door, white benchtops, an enclosed toilet, a double vanity, a built-in vanity and recessed.
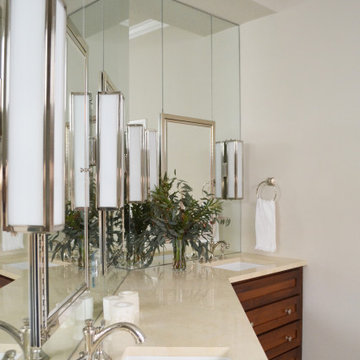
In the course of our design work, we completely re-worked the kitchen layout, designed new cabinetry for the kitchen, bathrooms, and living areas. The new great room layout provides a focal point in the fireplace and creates additional seating without moving walls. On the upper floor, we significantly remodeled all the bathrooms. The color palette was simplified and calmed by using a cool palette of grays, blues, and natural textures.
Our aesthetic goal for the project was to assemble a warm, casual, family-friendly palette of materials; linen, leather, natural wood and stone, cozy rugs, and vintage textiles. The reclaimed beam as a mantle and subtle grey walls create a strong graphic element which is balanced and echoed by more delicate textile patterns.
Bathroom Design Ideas with Limestone Benchtops and Recessed
3