Bathroom Design Ideas with Limestone Benchtops and White Floor
Sort by:Popular Today
1 - 20 of 222 photos

His and her shower niches perfect for personal items. This niche is surround by a matte white 3x6 subway tile and features a black hexagon tile pattern on the inset.
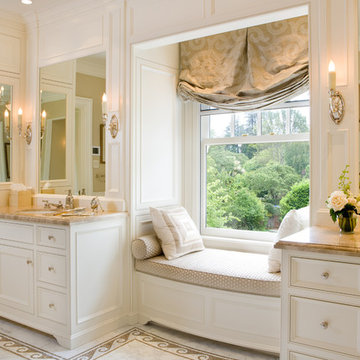
Tailored and spacious master bathroom with beaded and flush inset cabinets and delightful garden-view, box bay window seat sitting cozy within a panelized, gently curved alcove. Photo by Rusty Reniers
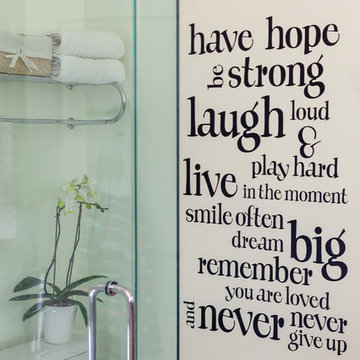
Inspiration for a mid-sized kids bathroom in Los Angeles with beaded inset cabinets, white cabinets, a corner shower, a two-piece toilet, white tile, ceramic tile, white walls, mosaic tile floors, an undermount sink, limestone benchtops, white floor, a hinged shower door and beige benchtops.
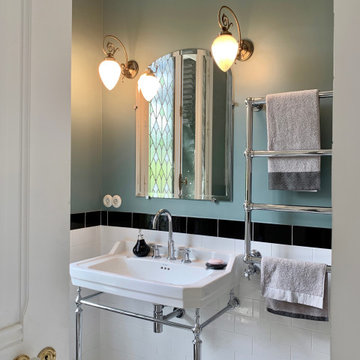
La salle d'eau existante a subit un profond lifting, intégrant un sas dressing, dont le placard a été conçu sur mesure.
Le style est résolument art déco, une palette de couleur douce, comprenant un joli bleu de chez Farrow and Ball, sur une base noir et blanc.
Les sanitaires et radiateurs ne sont pas en reste: ils épousent le style, tout comme les interrupteurs en porcelaine.
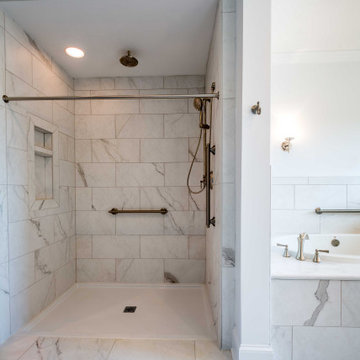
Custom master bathroom with natural lighting.
Photo of a mid-sized traditional master bathroom in Atlanta with recessed-panel cabinets, dark wood cabinets, a corner tub, an alcove shower, a one-piece toilet, white tile, mosaic tile, white walls, mosaic tile floors, an integrated sink, limestone benchtops, white floor, a shower curtain, white benchtops, a single vanity and a built-in vanity.
Photo of a mid-sized traditional master bathroom in Atlanta with recessed-panel cabinets, dark wood cabinets, a corner tub, an alcove shower, a one-piece toilet, white tile, mosaic tile, white walls, mosaic tile floors, an integrated sink, limestone benchtops, white floor, a shower curtain, white benchtops, a single vanity and a built-in vanity.
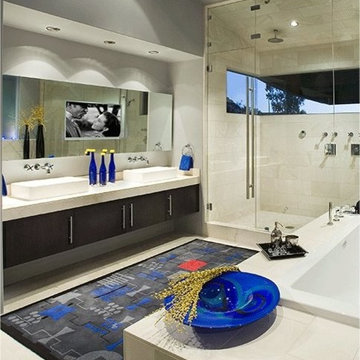
Photo of a mid-sized contemporary master bathroom in Phoenix with flat-panel cabinets, dark wood cabinets, a drop-in tub, a double shower, a one-piece toilet, white tile, marble, grey walls, marble floors, a vessel sink, limestone benchtops, white floor, a hinged shower door, white benchtops, a double vanity and a floating vanity.
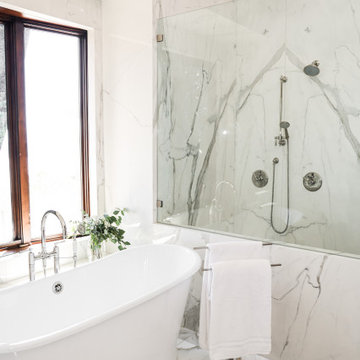
This is an example of an expansive master bathroom in Salt Lake City with shaker cabinets, grey cabinets, a freestanding tub, a corner shower, white tile, marble, white walls, marble floors, an undermount sink, limestone benchtops, white floor, a hinged shower door, white benchtops, an enclosed toilet, a double vanity, a freestanding vanity and vaulted.
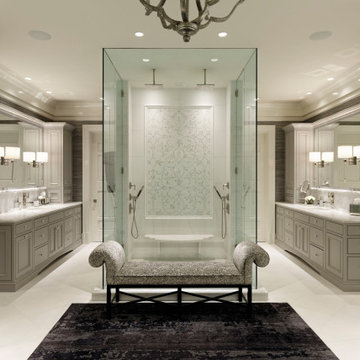
Large transitional master bathroom in DC Metro with grey cabinets, a double shower, white tile, limestone, white walls, ceramic floors, a drop-in sink, limestone benchtops, white floor, grey benchtops, a shower seat, a double vanity and a built-in vanity.
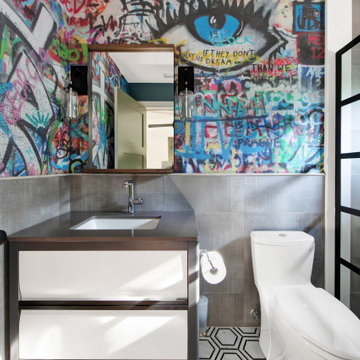
mural wall mural grafitti
Inspiration for a small modern 3/4 bathroom in Los Angeles with furniture-like cabinets, black cabinets, a two-piece toilet, gray tile, ceramic tile, multi-coloured walls, marble floors, an undermount sink, limestone benchtops, white floor, a hinged shower door and grey benchtops.
Inspiration for a small modern 3/4 bathroom in Los Angeles with furniture-like cabinets, black cabinets, a two-piece toilet, gray tile, ceramic tile, multi-coloured walls, marble floors, an undermount sink, limestone benchtops, white floor, a hinged shower door and grey benchtops.
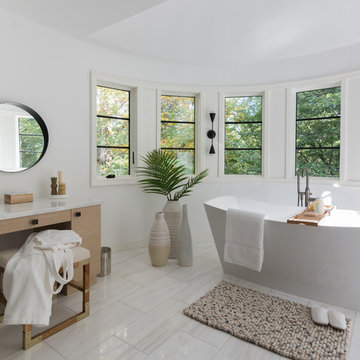
Award winning contemporary bathroom for the 2018 Design Awards by Westchester Home Magazine, this master bath project was a collaboration between Scott Hirshson, AIA of Hirshson ARCHITECTURE + DESIGN and Rita Garces, Senior Designer of Bilotta Kitchens of NY. The client had two primary objectives. First and foremost, they wanted a calm, serene environment, balancing clean lines with quiet stone and soft colored cabinets. The design team opted for a washed oak, wood-like laminate in a flat panel with a horizontal grain, a softer palette than plain white yet still just as bright. Secondly, since they have always used the bathtub every day, the most important selection was the soaking tub and positioning it to maximize space and view to the surrounding trees. With the windows surrounding the tub, the peacefulness of the outside really envelops you in to further the spa-like environment. For the sinks and faucetry the team opted for the Sigma Collection from Klaffs. They decided on a brushed finish to not overpower the soft, matte finish of the cabinetry. For the hardware from Du Verre, they selected a dark finish to complement the black iron window frames (which is repeated throughout the house) and then continued that color in the decorative lighting fixtures. For the countertops and flooring Rita and Scott met with Artistic Tile to control the variability of the Dolomite lot for both the cut stone and slab materials. Photography by Stefan Radtke. Bilotta Designer: Rita Garces with Scott Hirshson, AIA of Hirshson ARCHITECTURE + DESIGN

This is an example of a large contemporary master bathroom in Denver with flat-panel cabinets, medium wood cabinets, a freestanding tub, a curbless shower, a one-piece toilet, white tile, marble, white walls, marble floors, an undermount sink, limestone benchtops, white floor, an open shower, grey benchtops, an enclosed toilet, a double vanity and a floating vanity.
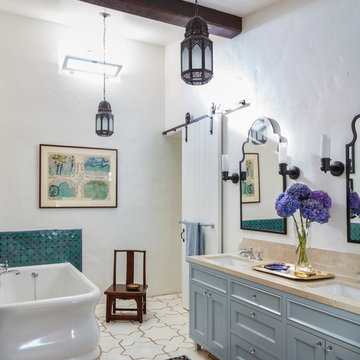
Photography: Roger Davies
Furnishings: Tamar Stein Interiors
This is an example of a mediterranean master bathroom in Los Angeles with recessed-panel cabinets, blue cabinets, a corner tub, an alcove shower, multi-coloured tile, mosaic tile, white walls, cement tiles, an undermount sink, limestone benchtops, white floor and beige benchtops.
This is an example of a mediterranean master bathroom in Los Angeles with recessed-panel cabinets, blue cabinets, a corner tub, an alcove shower, multi-coloured tile, mosaic tile, white walls, cement tiles, an undermount sink, limestone benchtops, white floor and beige benchtops.
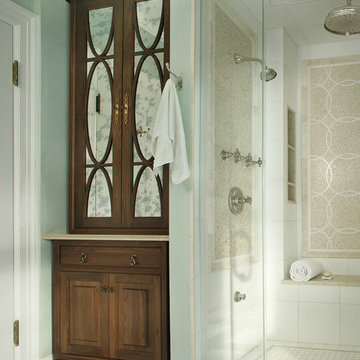
The configuration of a structural wall at one end of the bathroom influenced the interior shape of the walk-in steam shower. The corner chases became home to two recessed shower caddies on either side of a niche where a Botticino marble bench resides. The walls are white, highly polished Thassos marble. For the custom mural, Thassos and Botticino marble chips were fashioned into a mosaic of interlocking eternity rings. The basket weave pattern on the shower floor pays homage to the provenance of the house.
The linen closet next to the shower was designed to look like it originally resided with the vanity--compatible in style, but not exactly matching. Like so many heirloom cabinets, it was created to look like a double chest with a marble platform between upper and lower cabinets. The upper cabinet doors have antique glass behind classic curved mullions that are in keeping with the eternity ring theme in the shower.
Photographer: Peter Rymwid
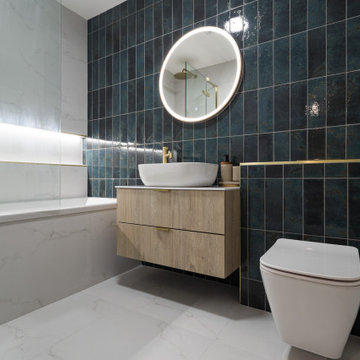
Inspiration for a mid-sized modern kids bathroom in Dublin with flat-panel cabinets, medium wood cabinets, a drop-in tub, a wall-mount toilet, green tile, subway tile, white walls, marble floors, a vessel sink, limestone benchtops, white floor, white benchtops, a niche, a single vanity and a floating vanity.
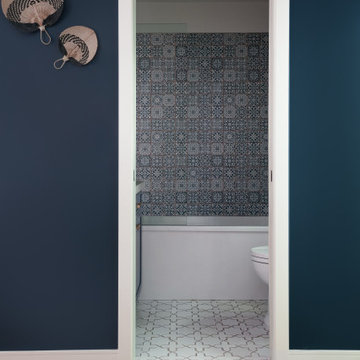
Photo of a small bathroom in Los Angeles with blue cabinets, an alcove tub, a shower/bathtub combo, a one-piece toilet, blue tile, ceramic tile, white walls, ceramic floors, an undermount sink, limestone benchtops, white floor, a hinged shower door, grey benchtops, a single vanity and a built-in vanity.
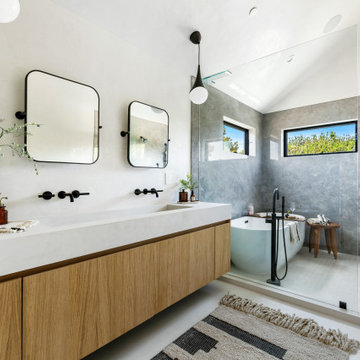
Design ideas for a large contemporary master wet room bathroom in Los Angeles with flat-panel cabinets, light wood cabinets, a freestanding tub, a one-piece toilet, white walls, mosaic tile floors, an integrated sink, limestone benchtops, white floor, a hinged shower door, white benchtops, a shower seat, a double vanity and a floating vanity.
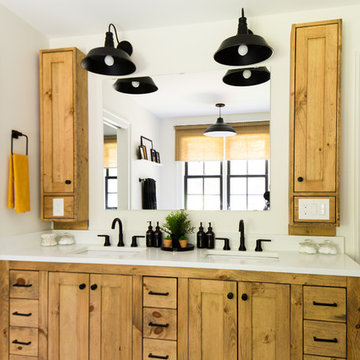
This large bathroom remodel feature a clawfoot soaking tub, a large glass enclosed walk in shower, a private water closet, large floor to ceiling linen closet and a custom reclaimed wood vanity made by Limitless Woodworking. Light fixtures and door hardware were provided by Houzz. This modern bohemian bathroom also showcases a cement tile flooring, a feature wall and simple decor to tie everything together.
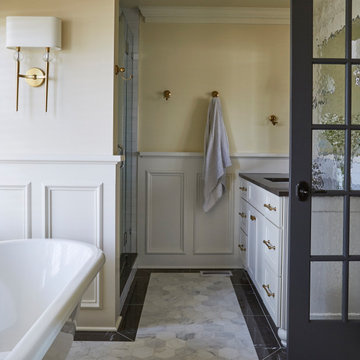
Design ideas for a traditional master bathroom in Chicago with recessed-panel cabinets, white cabinets, a claw-foot tub, an alcove shower, a two-piece toilet, white tile, ceramic tile, yellow walls, marble floors, an undermount sink, limestone benchtops, white floor, a hinged shower door, grey benchtops, a shower seat, a double vanity, a built-in vanity and decorative wall panelling.
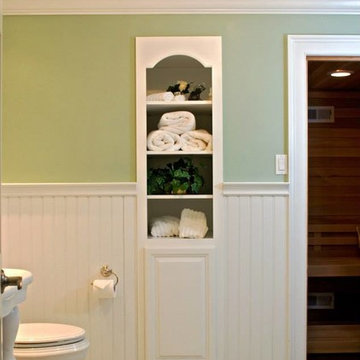
Small traditional 3/4 bathroom in New York with green walls, recessed-panel cabinets, white cabinets, a two-piece toilet, marble floors, a console sink, limestone benchtops and white floor.
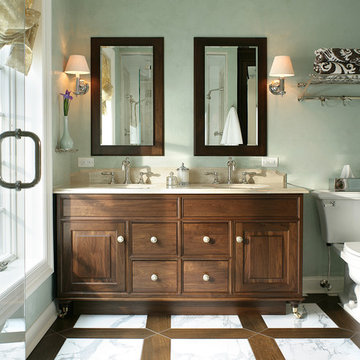
The coffered floor was inspired by the coffered ceilings in the rest of the home. To create it, 18" squares of Calcutta marble were honed to give them an aged look and set into borders of porcelain tile that mimics walnut beams. Because there is radiant heat underneath, the floor stays toasty all year round.
For the cabinetry, the goal was to create units that looked like they were heirloom pieces of furniture that had been rolled into the room. To emphasize this impression, castors were custom-made for the walnut double-sink vanity with Botticino marble top. There are two framed and recessed medicine cabinets in the wall above.
Photographer: Peter Rymwid
Bathroom Design Ideas with Limestone Benchtops and White Floor
1