Bathroom Design Ideas with Limestone Benchtops and White Floor
Refine by:
Budget
Sort by:Popular Today
61 - 80 of 222 photos
Item 1 of 3
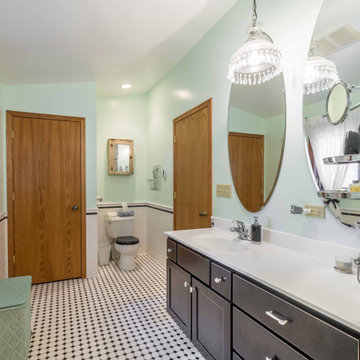
This is an example of a mid-sized traditional master bathroom in Chicago with a freestanding tub, a one-piece toilet, ceramic tile, ceramic floors, a vessel sink, white floor, white benchtops, a single vanity, a freestanding vanity, wallpaper, decorative wall panelling, raised-panel cabinets, dark wood cabinets, a shower/bathtub combo, black and white tile, white walls, limestone benchtops and a shower curtain.
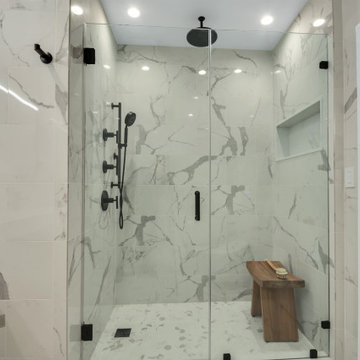
Master Bathroom - Calacata porcelain 12 by 24 floor and wall tile, wall-mounted sink and Black Kohler fixtures
Guest bathroom - Porcelanosa wall mounted sink and 12 by 24 floor and wall tile Black Kohler fixtures
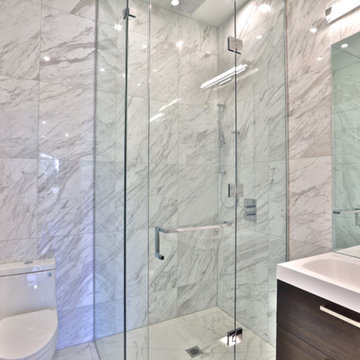
Inspiration for a small modern 3/4 bathroom in Toronto with flat-panel cabinets, light wood cabinets, a corner tub, an alcove shower, a one-piece toilet, white tile, ceramic tile, white walls, ceramic floors, a vessel sink, limestone benchtops, white floor, a hinged shower door and white benchtops.
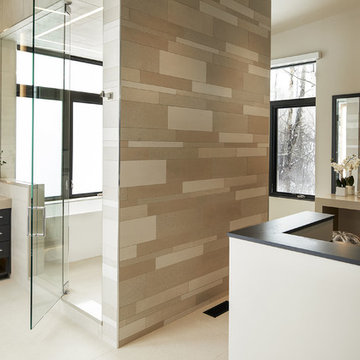
David Marlow Photography
Mid-sized country master wet room bathroom in Denver with flat-panel cabinets, dark wood cabinets, beige tile, porcelain tile, an undermount sink, beige benchtops, a freestanding tub, a one-piece toilet, beige walls, porcelain floors, limestone benchtops, white floor and a hinged shower door.
Mid-sized country master wet room bathroom in Denver with flat-panel cabinets, dark wood cabinets, beige tile, porcelain tile, an undermount sink, beige benchtops, a freestanding tub, a one-piece toilet, beige walls, porcelain floors, limestone benchtops, white floor and a hinged shower door.
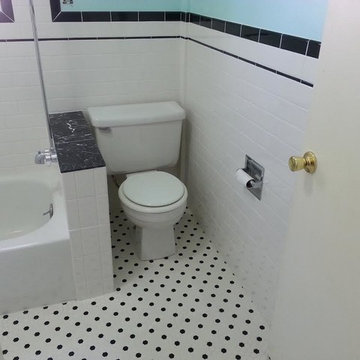
Inspiration for a mid-sized transitional master bathroom in Denver with an alcove tub, a shower/bathtub combo, blue walls, raised-panel cabinets, white cabinets, a two-piece toilet, white tile, porcelain tile, porcelain floors, an integrated sink, limestone benchtops, white floor and a shower curtain.
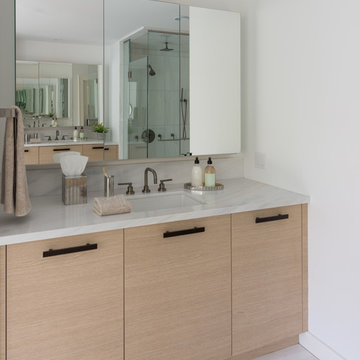
Award winning contemporary bathroom for the 2018 Design Awards by Westchester Home Magazine, this master bath project was a collaboration between Scott Hirshson, AIA of Hirshson ARCHITECTURE + DESIGN and Rita Garces, Senior Designer of Bilotta Kitchens of NY. The client had two primary objectives. First and foremost, they wanted a calm, serene environment, balancing clean lines with quiet stone and soft colored cabinets. The design team opted for a washed oak, wood-like laminate in a flat panel with a horizontal grain, a softer palette than plain white yet still just as bright. Secondly, since they have always used the bathtub every day, the most important selection was the soaking tub and positioning it to maximize space and view to the surrounding trees. With the windows surrounding the tub, the peacefulness of the outside really envelops you in to further the spa-like environment. For the sinks and faucetry the team opted for the Sigma Collection from Klaffs. They decided on a brushed finish to not overpower the soft, matte finish of the cabinetry. For the hardware from Du Verre, they selected a dark finish to complement the black iron window frames (which is repeated throughout the house) and then continued that color in the decorative lighting fixtures. For the countertops and flooring Rita and Scott met with Artistic Tile to control the variability of the Dolomite lot for both the cut stone and slab materials. Photography by Stefan Radtke. Bilotta Designer: Rita Garces with Scott Hirshson, AIA of Hirshson ARCHITECTURE + DESIGN
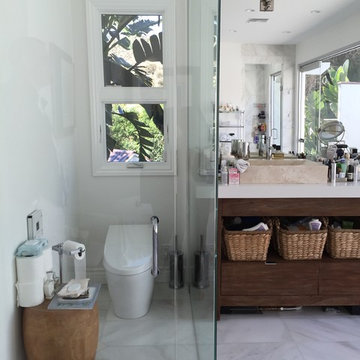
This is an example of a mid-sized modern master bathroom in Los Angeles with open cabinets, dark wood cabinets, a bidet, white walls, marble floors, a vessel sink, limestone benchtops and white floor.
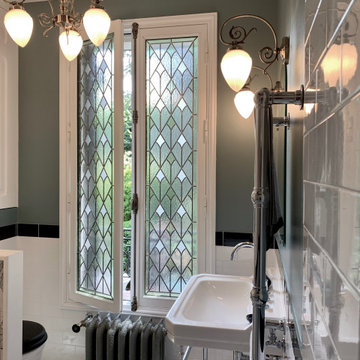
La salle d'eau existante a subit un profond lifting, intégrant un sas dressing, dont le placard a été conçu sur mesure.
Le style est résolument art déco, une palette de couleur douce, comprenant un joli bleu de chez Farrow and Ball, sur une base noir et blanc.
Les sanitaires et radiateurs ne sont pas en reste: ils épousent le style, tout comme les interrupteurs en porcelaine.
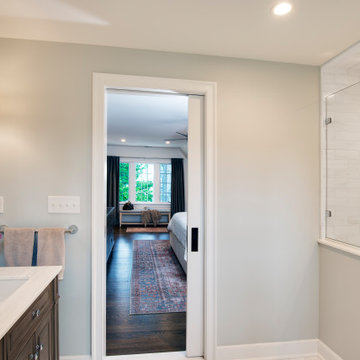
Humble and unassuming, this small cottage was built in 1960 for one of the children of the adjacent mansions. This well sited two bedroom cape is nestled into the landscape on a small brook. The owners a young couple with two little girls called us about expanding their screened porch to take advantage of this feature. The clients shifted their priorities when the existing roof began to leak and the area of the screened porch was deemed to require NJDEP review and approval.
When asked to help with replacing the roof, we took a chance and sketched out the possibilities for expanding and reshaping the roof of the home while maintaining the existing ridge beam to create a master suite with private bathroom and walk in closet from the one large existing master bedroom and two additional bedrooms and a home office from the other bedroom.
The design elements like deeper overhangs, the double brackets and the curving walls from the gable into the center shed roof help create an animated façade with shade and shadow. The house maintains its quiet presence on the block…it has a new sense of pride on the block as the AIA NJ NS Gold Medal Winner for design Excellence!
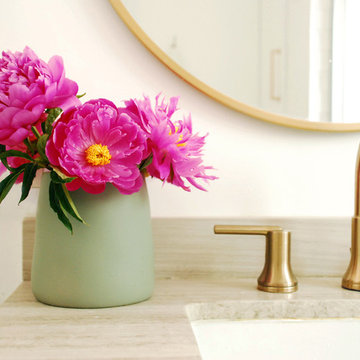
Light and bright bathroom with gold and black accents.
Small transitional bathroom in Los Angeles with blue cabinets, an alcove tub, a shower/bathtub combo, white tile, ceramic tile, white walls, ceramic floors, an undermount sink, limestone benchtops, white floor and a sliding shower screen.
Small transitional bathroom in Los Angeles with blue cabinets, an alcove tub, a shower/bathtub combo, white tile, ceramic tile, white walls, ceramic floors, an undermount sink, limestone benchtops, white floor and a sliding shower screen.
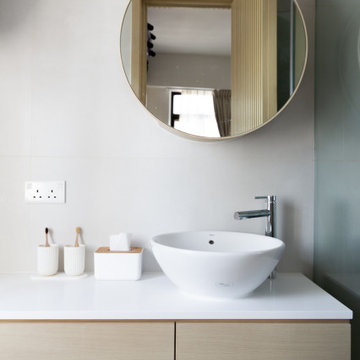
This is an example of a small modern bathroom in Hong Kong with flat-panel cabinets, white tile, ceramic tile, white walls, ceramic floors, a console sink, limestone benchtops, white floor, a hinged shower door and white benchtops.
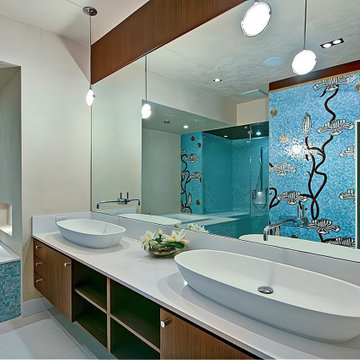
Our client wanted each bathroom to feature custom Italian mosaic murals. Glass pieces, individually cut by hand, create a whimsical oceanic theme. The smooth pebble-shaped vessels, adorned with German wall-mounted fittings, bring purity to this ethereal space.
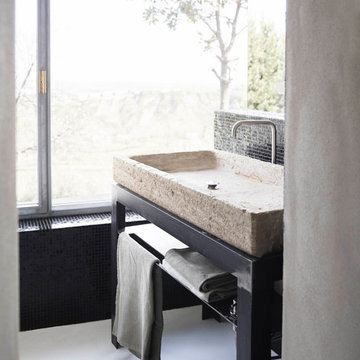
bagno padronale - dettaglio lavabo in pietra
foto_fabrizio cicconi www.fabriziocicconi.it
This is an example of a small contemporary master bathroom in Other with open cabinets, black cabinets, black tile, glass tile, white walls, concrete floors, a vessel sink, limestone benchtops, white floor, an alcove tub, an alcove shower and an open shower.
This is an example of a small contemporary master bathroom in Other with open cabinets, black cabinets, black tile, glass tile, white walls, concrete floors, a vessel sink, limestone benchtops, white floor, an alcove tub, an alcove shower and an open shower.
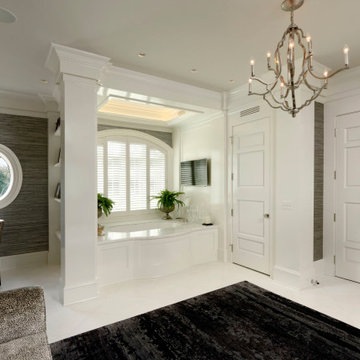
This is an example of a large transitional master bathroom in DC Metro with grey cabinets, an undermount tub, a double shower, white tile, limestone, white walls, ceramic floors, a drop-in sink, limestone benchtops, white floor, grey benchtops, a shower seat, a double vanity and a built-in vanity.
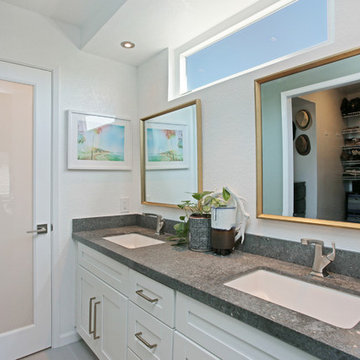
Inspiration for a mid-sized modern master bathroom in Orange County with shaker cabinets, white cabinets, an open shower, white tile, porcelain tile, white walls, porcelain floors, an undermount sink, limestone benchtops, white floor, a hinged shower door and grey benchtops.
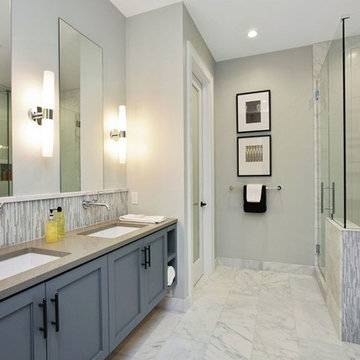
Master bath with pencil tile wainscot.
Inspiration for a large transitional master bathroom in San Francisco with shaker cabinets, a freestanding tub, a corner shower, white tile, ceramic tile, grey walls, marble floors, an undermount sink, a hinged shower door, grey cabinets, limestone benchtops, white floor and beige benchtops.
Inspiration for a large transitional master bathroom in San Francisco with shaker cabinets, a freestanding tub, a corner shower, white tile, ceramic tile, grey walls, marble floors, an undermount sink, a hinged shower door, grey cabinets, limestone benchtops, white floor and beige benchtops.
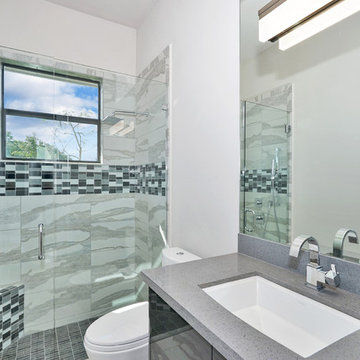
Photo of a mid-sized contemporary 3/4 bathroom in Miami with flat-panel cabinets, black cabinets, an alcove shower, a two-piece toilet, black and white tile, mosaic tile, beige walls, marble floors, an undermount sink, limestone benchtops, white floor and a hinged shower door.
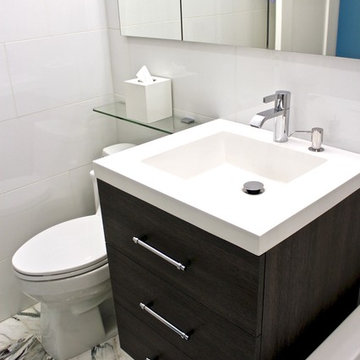
Lena Lalvani
Design ideas for a small traditional kids bathroom in New York with furniture-like cabinets, medium wood cabinets, an alcove tub, a shower/bathtub combo, a one-piece toilet, white tile, porcelain tile, white walls, marble floors, a wall-mount sink, limestone benchtops, white floor and a shower curtain.
Design ideas for a small traditional kids bathroom in New York with furniture-like cabinets, medium wood cabinets, an alcove tub, a shower/bathtub combo, a one-piece toilet, white tile, porcelain tile, white walls, marble floors, a wall-mount sink, limestone benchtops, white floor and a shower curtain.
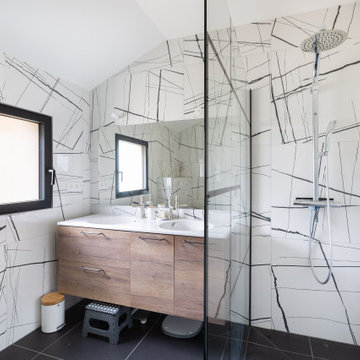
Salle de bain parentale
Large contemporary master bathroom in Dijon with flat-panel cabinets, brown cabinets, a curbless shower, black and white tile, ceramic tile, multi-coloured walls, ceramic floors, a console sink, limestone benchtops, white floor, an open shower, white benchtops, a double vanity, a floating vanity and vaulted.
Large contemporary master bathroom in Dijon with flat-panel cabinets, brown cabinets, a curbless shower, black and white tile, ceramic tile, multi-coloured walls, ceramic floors, a console sink, limestone benchtops, white floor, an open shower, white benchtops, a double vanity, a floating vanity and vaulted.
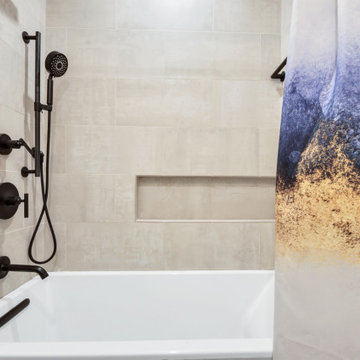
Master Bathroom - Calacata porcelain 12 by 24 floor and wall tile, wall-mounted sink and Black Kohler fixtures
Guest bathroom - Porcelanosa wall mounted sink and 12 by 24 floor and wall tile Black Kohler fixtures
Bathroom Design Ideas with Limestone Benchtops and White Floor
4