Bathroom Design Ideas with Limestone Floors and a Built-in Vanity
Refine by:
Budget
Sort by:Popular Today
41 - 60 of 603 photos
Item 1 of 3
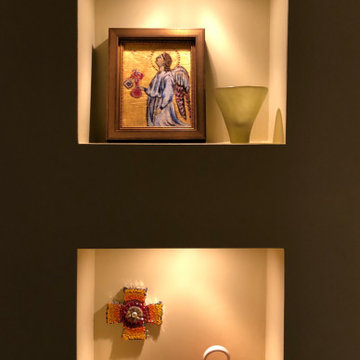
The custom niches with individual down lights were created to allow the owner to display favorite finds on world travels.
Photo of a large asian master bathroom in Chicago with flat-panel cabinets, medium wood cabinets, a corner shower, a one-piece toilet, beige tile, ceramic tile, limestone floors, a console sink, granite benchtops, an open shower, an enclosed toilet, a double vanity, a built-in vanity and vaulted.
Photo of a large asian master bathroom in Chicago with flat-panel cabinets, medium wood cabinets, a corner shower, a one-piece toilet, beige tile, ceramic tile, limestone floors, a console sink, granite benchtops, an open shower, an enclosed toilet, a double vanity, a built-in vanity and vaulted.
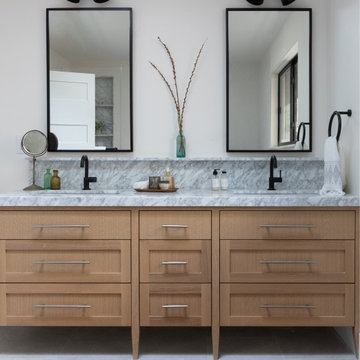
Inspiration for a mid-sized transitional master bathroom in San Francisco with recessed-panel cabinets, light wood cabinets, a curbless shower, a bidet, white tile, porcelain tile, white walls, limestone floors, an undermount sink, marble benchtops, grey floor, a hinged shower door, white benchtops, a shower seat, a double vanity, a built-in vanity and vaulted.
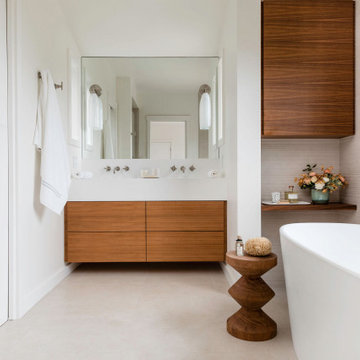
Photo of a mid-sized beach style master bathroom in San Francisco with flat-panel cabinets, medium wood cabinets, a freestanding tub, an alcove shower, white tile, porcelain tile, white walls, limestone floors, an integrated sink, engineered quartz benchtops, a hinged shower door, white benchtops, a double vanity and a built-in vanity.
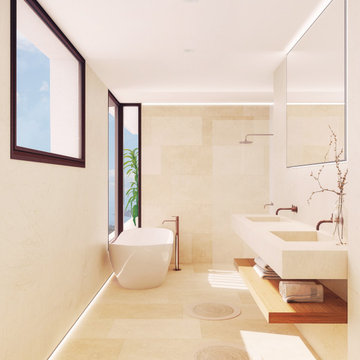
Photo of a large mediterranean master bathroom in Palma de Mallorca with open cabinets, beige cabinets, a freestanding tub, an open shower, a wall-mount toilet, beige tile, limestone, beige walls, limestone floors, a drop-in sink, limestone benchtops, beige floor, an open shower, a double vanity and a built-in vanity.

Inspiration for a mid-sized modern master bathroom in Barcelona with furniture-like cabinets, grey cabinets, a drop-in tub, an open shower, a wall-mount toilet, gray tile, stone slab, grey walls, limestone floors, a drop-in sink, concrete benchtops, grey floor, a hinged shower door, grey benchtops, an enclosed toilet, a double vanity and a built-in vanity.
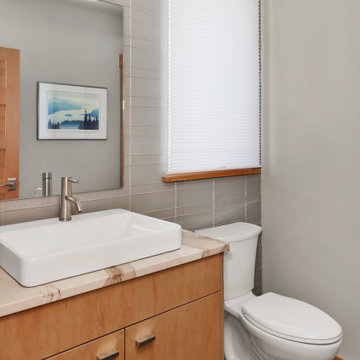
The Twin Peaks Passive House + ADU was designed and built to remain resilient in the face of natural disasters. Fortunately, the same great building strategies and design that provide resilience also provide a home that is incredibly comfortable and healthy while also visually stunning.
This home’s journey began with a desire to design and build a house that meets the rigorous standards of Passive House. Before beginning the design/ construction process, the homeowners had already spent countless hours researching ways to minimize their global climate change footprint. As with any Passive House, a large portion of this research was focused on building envelope design and construction. The wall assembly is combination of six inch Structurally Insulated Panels (SIPs) and 2x6 stick frame construction filled with blown in insulation. The roof assembly is a combination of twelve inch SIPs and 2x12 stick frame construction filled with batt insulation. The pairing of SIPs and traditional stick framing allowed for easy air sealing details and a continuous thermal break between the panels and the wall framing.
Beyond the building envelope, a number of other high performance strategies were used in constructing this home and ADU such as: battery storage of solar energy, ground source heat pump technology, Heat Recovery Ventilation, LED lighting, and heat pump water heating technology.
In addition to the time and energy spent on reaching Passivhaus Standards, thoughtful design and carefully chosen interior finishes coalesce at the Twin Peaks Passive House + ADU into stunning interiors with modern farmhouse appeal. The result is a graceful combination of innovation, durability, and aesthetics that will last for a century to come.
Despite the requirements of adhering to some of the most rigorous environmental standards in construction today, the homeowners chose to certify both their main home and their ADU to Passive House Standards. From a meticulously designed building envelope that tested at 0.62 ACH50, to the extensive solar array/ battery bank combination that allows designated circuits to function, uninterrupted for at least 48 hours, the Twin Peaks Passive House has a long list of high performance features that contributed to the completion of this arduous certification process. The ADU was also designed and built with these high standards in mind. Both homes have the same wall and roof assembly ,an HRV, and a Passive House Certified window and doors package. While the main home includes a ground source heat pump that warms both the radiant floors and domestic hot water tank, the more compact ADU is heated with a mini-split ductless heat pump. The end result is a home and ADU built to last, both of which are a testament to owners’ commitment to lessen their impact on the environment.
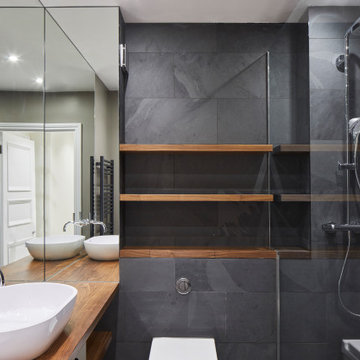
Mid-sized contemporary 3/4 bathroom in London with open cabinets, medium wood cabinets, an open shower, a wall-mount toilet, gray tile, slate, grey walls, limestone floors, a console sink, wood benchtops, beige floor, an open shower, brown benchtops, a niche, a single vanity and a built-in vanity.
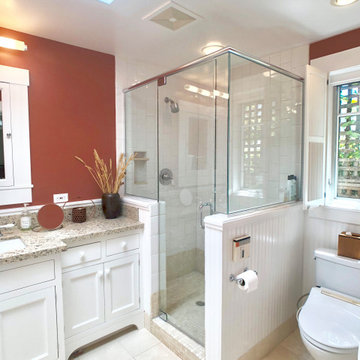
Guest Bathroom created in accessory dwelling unit (ADU) (former detached garage) in La Jolla, CA Craftsman Bungalow. Custom cabinetry, granite counters, custom medicine cabinet, paprika color walls, beadboard wainscot, subway tile shower in vertical running bond, stone mosaic shower floor, stone tile floor.
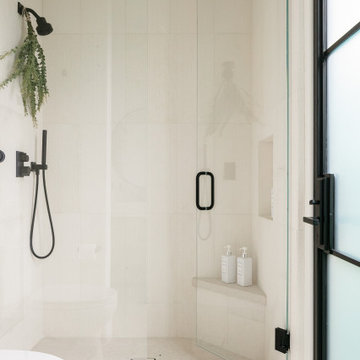
Timeless beauty meets modern luxury: Limestone shower walls and floors, perfectly adorned with matte black, Dornbracht shower hardware.
This is an example of a large mediterranean bathroom in San Diego with flat-panel cabinets, light wood cabinets, an alcove shower, beige tile, limestone, limestone floors, marble benchtops, beige floor, a hinged shower door, white benchtops, a shower seat, a single vanity and a built-in vanity.
This is an example of a large mediterranean bathroom in San Diego with flat-panel cabinets, light wood cabinets, an alcove shower, beige tile, limestone, limestone floors, marble benchtops, beige floor, a hinged shower door, white benchtops, a shower seat, a single vanity and a built-in vanity.
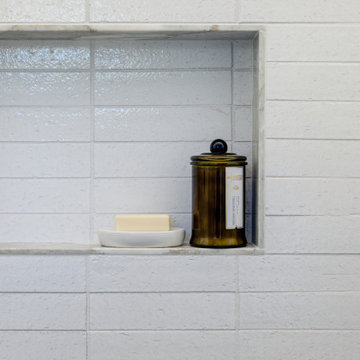
Photo of an expansive country 3/4 bathroom in San Francisco with raised-panel cabinets, blue cabinets, an alcove shower, a one-piece toilet, white tile, white walls, limestone floors, a drop-in sink, marble benchtops, grey floor, a hinged shower door, white benchtops, a shower seat, a single vanity and a built-in vanity.

Inspiration for a large traditional master bathroom in Austin with beaded inset cabinets, blue cabinets, an undermount tub, a corner shower, yellow tile, limestone, white walls, limestone floors, an undermount sink, quartzite benchtops, beige floor, a hinged shower door, multi-coloured benchtops, a shower seat, a double vanity and a built-in vanity.

Wood-Mode 84 cabinetry, Whitney II door style in Cherry wood, matte shale stained finish. Natural cherry interiors and drawer boxes.
Expansive contemporary master bathroom in Chicago with recessed-panel cabinets, brown cabinets, a freestanding tub, beige tile, stone tile, beige walls, limestone floors, an undermount sink, quartzite benchtops, beige floor, beige benchtops, a double vanity, a built-in vanity and vaulted.
Expansive contemporary master bathroom in Chicago with recessed-panel cabinets, brown cabinets, a freestanding tub, beige tile, stone tile, beige walls, limestone floors, an undermount sink, quartzite benchtops, beige floor, beige benchtops, a double vanity, a built-in vanity and vaulted.
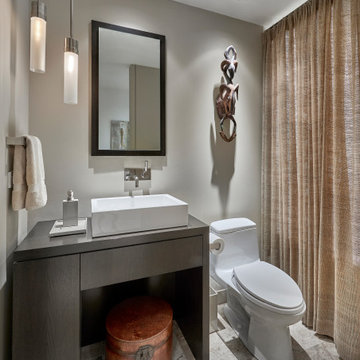
Contemporary bathroom in Chicago with dark wood cabinets, an alcove tub, a shower/bathtub combo, a one-piece toilet, beige walls, limestone floors, a vessel sink, wood benchtops, grey floor, a shower curtain, brown benchtops, a single vanity, a built-in vanity and flat-panel cabinets.
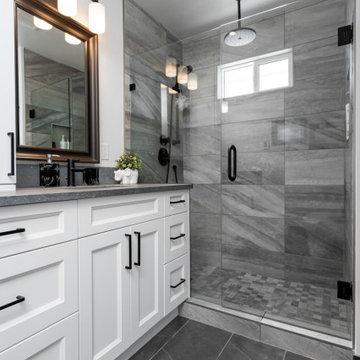
Large contemporary master bathroom in Other with recessed-panel cabinets, white cabinets, an alcove shower, cement tile, white walls, limestone floors, an undermount sink, engineered quartz benchtops, grey floor, a hinged shower door, grey benchtops, a double vanity and a built-in vanity.
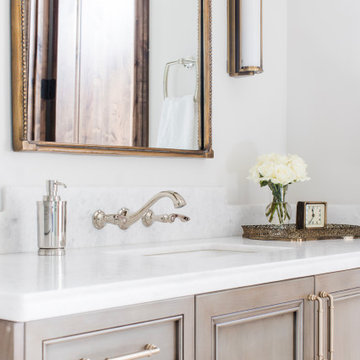
Mid-sized mediterranean 3/4 bathroom in Phoenix with recessed-panel cabinets, a freestanding tub, an alcove shower, limestone floors, marble benchtops, a hinged shower door, a built-in vanity, coffered, beige cabinets, white walls, white benchtops and a single vanity.
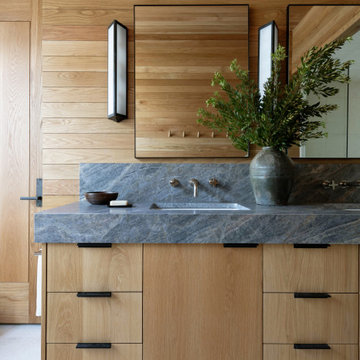
modern rustic lakehouse bathroom
Transitional master bathroom in Dallas with flat-panel cabinets, light wood cabinets, an undermount tub, limestone floors, an undermount sink, quartzite benchtops, white floor, purple benchtops, a double vanity, a built-in vanity, wood and wood walls.
Transitional master bathroom in Dallas with flat-panel cabinets, light wood cabinets, an undermount tub, limestone floors, an undermount sink, quartzite benchtops, white floor, purple benchtops, a double vanity, a built-in vanity, wood and wood walls.
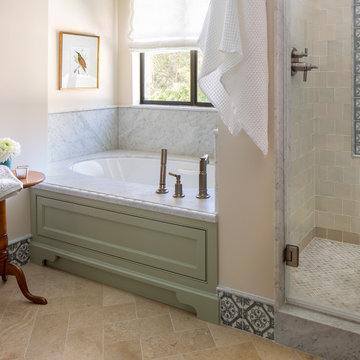
Photo of a mid-sized transitional master wet room bathroom in San Diego with beaded inset cabinets, green cabinets, a drop-in tub, beige walls, limestone floors, a drop-in sink, marble benchtops, beige floor, a hinged shower door, grey benchtops, a shower seat, a double vanity and a built-in vanity.

Photo of a mid-sized industrial master bathroom in Sydney with a freestanding tub, an open shower, a wall-mount toilet, black tile, subway tile, limestone floors, an integrated sink, limestone benchtops, grey floor, an open shower, a double vanity, a built-in vanity and flat-panel cabinets.

A fun and colorful bathroom with plenty of space. The blue stained vanity shows the variation in color as the wood grain pattern peeks through. Marble countertop with soft and subtle veining combined with textured glass sconces wrapped in metal is the right balance of soft and rustic.

Grey Quartzite Leathered Slab
Inspiration for a country master bathroom in Other with shaker cabinets, limestone floors, an undermount sink, quartzite benchtops, grey benchtops, a double vanity and a built-in vanity.
Inspiration for a country master bathroom in Other with shaker cabinets, limestone floors, an undermount sink, quartzite benchtops, grey benchtops, a double vanity and a built-in vanity.
Bathroom Design Ideas with Limestone Floors and a Built-in Vanity
3