Bathroom Design Ideas with Limestone Floors and Beige Benchtops
Refine by:
Budget
Sort by:Popular Today
41 - 60 of 558 photos
Item 1 of 3
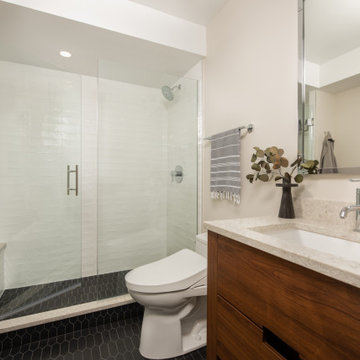
Inspiration for a mid-sized contemporary 3/4 bathroom in Chicago with flat-panel cabinets, brown cabinets, an alcove shower, a one-piece toilet, beige walls, black floor, a hinged shower door, beige benchtops, a shower seat, a freestanding vanity, white tile, ceramic tile, limestone floors, an undermount sink, engineered quartz benchtops and a single vanity.
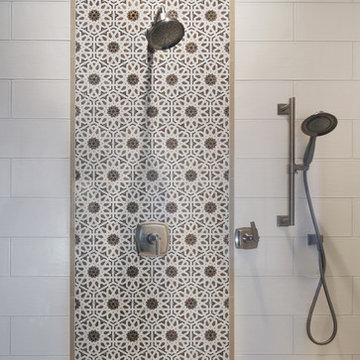
Inspiration for an expansive mediterranean master bathroom in Orange County with shaker cabinets, medium wood cabinets, a corner shower, ceramic tile, white walls, limestone floors, a wall-mount sink, engineered quartz benchtops, grey floor, a hinged shower door and beige benchtops.
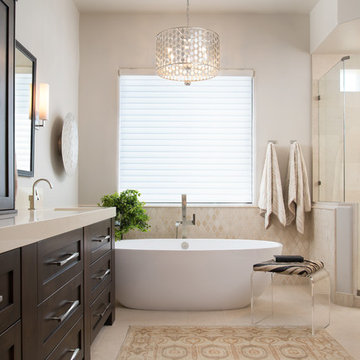
Wiggs Photo LLC
This is an example of a mid-sized transitional master bathroom in Phoenix with shaker cabinets, dark wood cabinets, a freestanding tub, beige tile, stone tile, grey walls, limestone floors, an undermount sink, engineered quartz benchtops, beige floor, a hinged shower door and beige benchtops.
This is an example of a mid-sized transitional master bathroom in Phoenix with shaker cabinets, dark wood cabinets, a freestanding tub, beige tile, stone tile, grey walls, limestone floors, an undermount sink, engineered quartz benchtops, beige floor, a hinged shower door and beige benchtops.
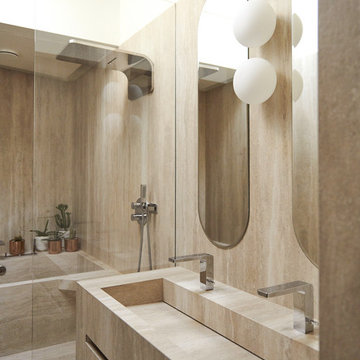
Nous sommes très fiers de cette réalisation. Elle nous a permis de travailler sur un projet unique et très luxe. La conception a été réalisée par Light is Design, et nous nous sommes occupés de l'exécution des travaux.

Embarking on the design journey of Wabi Sabi Refuge, I immersed myself in the profound quest for tranquility and harmony. This project became a testament to the pursuit of a tranquil haven that stirs a deep sense of calm within. Guided by the essence of wabi-sabi, my intention was to curate Wabi Sabi Refuge as a sacred space that nurtures an ethereal atmosphere, summoning a sincere connection with the surrounding world. Deliberate choices of muted hues and minimalist elements foster an environment of uncluttered serenity, encouraging introspection and contemplation. Embracing the innate imperfections and distinctive qualities of the carefully selected materials and objects added an exquisite touch of organic allure, instilling an authentic reverence for the beauty inherent in nature's creations. Wabi Sabi Refuge serves as a sanctuary, an evocative invitation for visitors to embrace the sublime simplicity, find solace in the imperfect, and uncover the profound and tranquil beauty that wabi-sabi unveils.
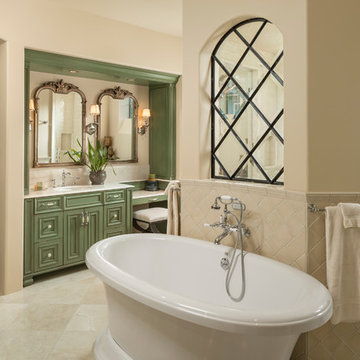
Large traditional master bathroom in Phoenix with green cabinets, a freestanding tub, beige tile, beige walls, an undermount sink, beige floor, a hinged shower door, beige benchtops, a double shower, ceramic tile, limestone floors, engineered quartz benchtops and recessed-panel cabinets.
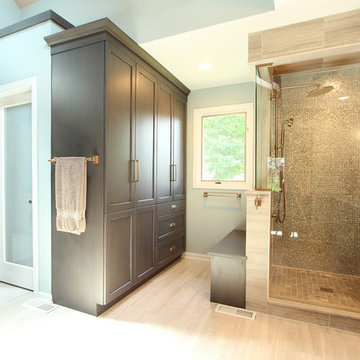
A tile and glass shower features a shower head rail system that is flanked by windows on both sides. The glass door swings out and in. The wall visible from the door when you walk in is a one inch glass mosaic tile that pulls all the colors from the room together. Brass plumbing fixtures and brass hardware add warmth. Limestone tile floors add texture. A closet built in on this side of the bathroom is his closet and features double hang on the left side, single hang above the drawer storage on the right. The windows in the shower allows the light from the window to pass through and brighten the space.
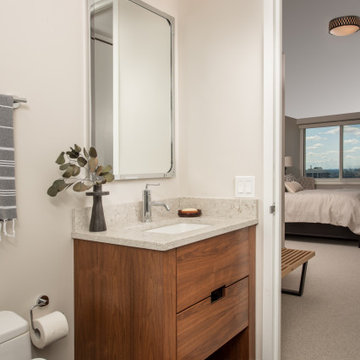
Mid-sized contemporary master bathroom in Chicago with flat-panel cabinets, brown cabinets, an alcove shower, a one-piece toilet, beige tile, beige walls, black floor, a hinged shower door, beige benchtops, a shower seat, a freestanding vanity, ceramic tile, limestone floors, an undermount sink, engineered quartz benchtops and a single vanity.
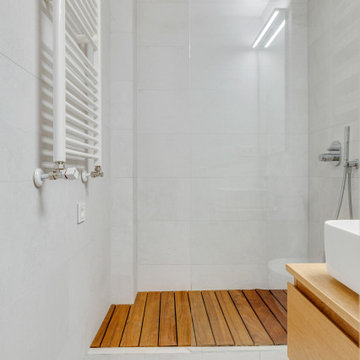
This is an example of a mid-sized modern 3/4 wet room bathroom in Madrid with furniture-like cabinets, white cabinets, a wall-mount toilet, white tile, limestone, white walls, limestone floors, a vessel sink, wood benchtops, beige floor, a hinged shower door, beige benchtops, an enclosed toilet, a single vanity and a floating vanity.
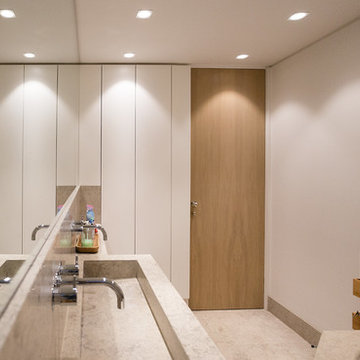
A bespoke bathroom with natural limestone purpose built basins. Oak panelled vanity units furniture, limestone floor. All designed by us in-house.
This is an example of a mid-sized contemporary kids bathroom in London with flat-panel cabinets, light wood cabinets, a drop-in tub, a shower/bathtub combo, a wall-mount toilet, beige tile, stone slab, white walls, limestone floors, a trough sink, limestone benchtops, beige floor, a hinged shower door and beige benchtops.
This is an example of a mid-sized contemporary kids bathroom in London with flat-panel cabinets, light wood cabinets, a drop-in tub, a shower/bathtub combo, a wall-mount toilet, beige tile, stone slab, white walls, limestone floors, a trough sink, limestone benchtops, beige floor, a hinged shower door and beige benchtops.
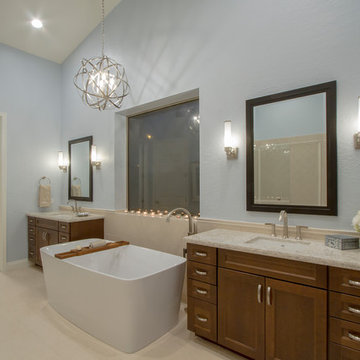
Connor Contracting, Taube Photography
Photo of a mid-sized transitional master bathroom in Phoenix with shaker cabinets, brown cabinets, a freestanding tub, an alcove shower, a two-piece toilet, blue tile, limestone, blue walls, limestone floors, a drop-in sink, engineered quartz benchtops, beige floor, an open shower and beige benchtops.
Photo of a mid-sized transitional master bathroom in Phoenix with shaker cabinets, brown cabinets, a freestanding tub, an alcove shower, a two-piece toilet, blue tile, limestone, blue walls, limestone floors, a drop-in sink, engineered quartz benchtops, beige floor, an open shower and beige benchtops.
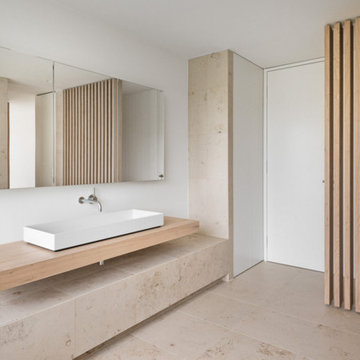
Large contemporary bathroom in Nuremberg with beige tile, stone slab, white walls, a vessel sink, limestone floors, wood benchtops and beige benchtops.
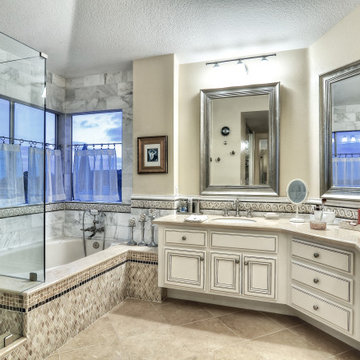
An unexpected mix of stone surfaces gives the large, tradition Master Bathroom an air of permanence and elegance. This showcase bathrooms created with an experimental blend of numerous stones- all in the marble and limestone families, by mixing the warmth and the cool tones naturally. The creamy Limestone countertops fill the design and brings warmth and cheer to it. A serpentine mosaic on the adjacent wall runs above the edge of the oval tub. Although the mix of white, gray and gold might seem unusual, the finish effect is one of the turn-of-the-century European elegance.
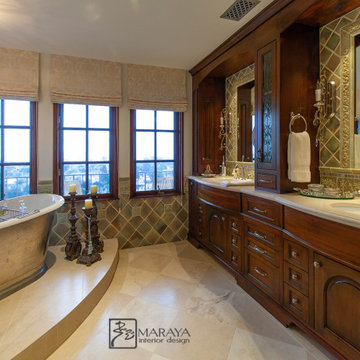
Old world style French Country Cottage Farmhouse featuring carved wood moldings and glass and ceramic tile. Kitchen with natural edge slate floors, limestone backsplashes, silver freestanding tub in master bath. Beautiful classic style, will not go out of style. We like to design appropriate to the home, keeping out of trending styles. Handpainted range hood and cabinetry. Project designed by Auriel Entrekin of Maraya Interior Design. From their beautiful resort town of Ojai, they serve clients in Montecito, Hope Ranch, Santa Ynez, Malibu and Calabasas, across the tri-county area of Santa Barbara, Solvang, Hope Ranch, Olivos and Montecito, south to Hidden Hills and Calabasas.
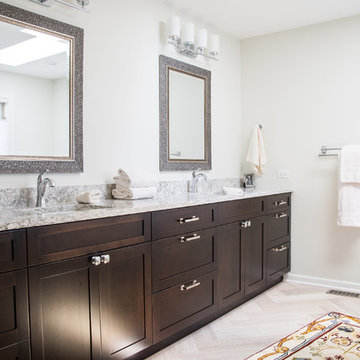
Omayah Atassi Photography
Photo of a large transitional master bathroom in Chicago with shaker cabinets, dark wood cabinets, a freestanding tub, a corner shower, a two-piece toilet, beige tile, limestone, beige walls, limestone floors, an undermount sink, engineered quartz benchtops, beige floor, a hinged shower door and beige benchtops.
Photo of a large transitional master bathroom in Chicago with shaker cabinets, dark wood cabinets, a freestanding tub, a corner shower, a two-piece toilet, beige tile, limestone, beige walls, limestone floors, an undermount sink, engineered quartz benchtops, beige floor, a hinged shower door and beige benchtops.
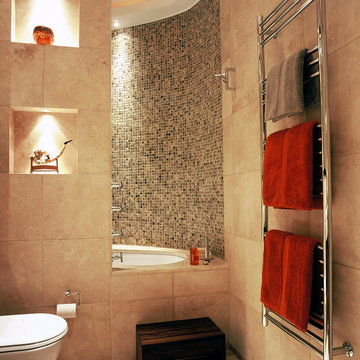
This project has involved the complete remodeling and extension of a five-story Victorian terraced house in Chelsea, including the excavation of an additional basement level beneath the footprint of the house, front vaults and most of the rear garden. The house had been extensively ‘chopped and changed’ over the years, including various 1970s accretions, so the
opportunity existed, planning to permit, for a complete internal rebuild; only the front façade and roof now remain of the original.
Photographer: Bruce Hemming
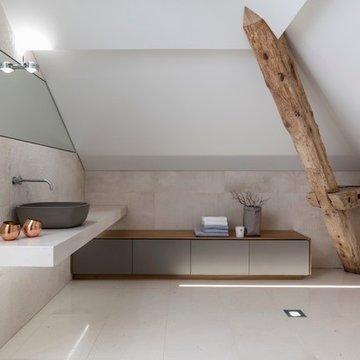
Hier wurde die alte Bausubstanz aufgearbeitet aufgearbeitet und in bestimmten Bereichen auch durch Rigips mit Putz und Anstrich begradigt. Die Kombination Naturstein mit den natürlichen Materialien macht das Bad besonders wohnlich. Die Badmöbel sind aus Echtholz mit Natursteinfront und Pull-open-System zum Öffnen. Die in den Boden eingearbeiteten Lichtleisten setzen zusätzlich athmosphärische Akzente. Der an die Dachschräge angepasste Spiegel wurde bewusst mit einer Schattenfuge wandbündig eingebaut. Eine Downlightbeleuchtung unter der Natursteinkonsole lässt die Waschtischanlage schweben. Die Armaturen sind von VOLA.
Planung und Umsetzung: Anja Kirchgäßner
Fotografie: Thomas Esch
Dekoration: Anja Gestring
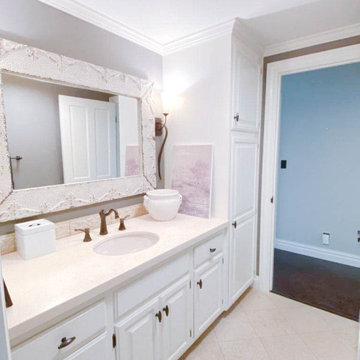
Photo of a small eclectic 3/4 bathroom with raised-panel cabinets, a built-in vanity, beige cabinets, an alcove shower, a two-piece toilet, beige tile, brown walls, limestone floors, an undermount sink, limestone benchtops, beige floor, a hinged shower door, beige benchtops and a single vanity.
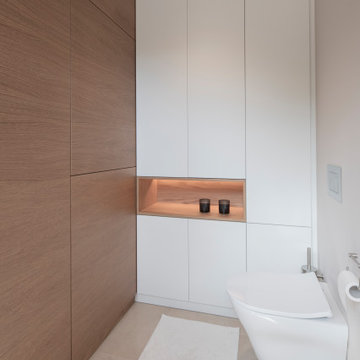
Auch ein WC kann ein angenehmer Ort sein. Die Nische mit der indirekten Beleuchtung setzt einen angenehmen Akzent.
Large modern 3/4 bathroom in Other with brown cabinets, a curbless shower, a wall-mount toilet, beige tile, limestone, beige walls, limestone floors, an integrated sink, limestone benchtops, beige floor, an open shower, beige benchtops, an enclosed toilet, a built-in vanity and wood.
Large modern 3/4 bathroom in Other with brown cabinets, a curbless shower, a wall-mount toilet, beige tile, limestone, beige walls, limestone floors, an integrated sink, limestone benchtops, beige floor, an open shower, beige benchtops, an enclosed toilet, a built-in vanity and wood.
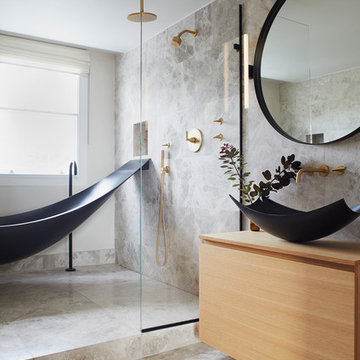
“Milne’s meticulous eye for detail elevated this master suite to a finely-tuned alchemy of balanced design. It shows that you can use dark and dramatic pieces from our carbon fibre collection and still achieve the restful bathroom sanctuary that is at the top of clients’ wish lists.”
Miles Hartwell, Co-founder, Splinter Works Ltd
When collaborations work they are greater than the sum of their parts, and this was certainly the case in this project. I was able to respond to Splinter Works’ designs by weaving in natural materials, that perhaps weren’t the obvious choice, but they ground the high-tech materials and soften the look.
It was important to achieve a dialog between the bedroom and bathroom areas, so the graphic black curved lines of the bathroom fittings were countered by soft pink calamine and brushed gold accents.
We introduced subtle repetitions of form through the circular black mirrors, and the black tub filler. For the first time Splinter Works created a special finish for the Hammock bath and basins, a lacquered matte black surface. The suffused light that reflects off the unpolished surface lends to the serene air of warmth and tranquility.
Walking through to the master bedroom, bespoke Splinter Works doors slide open with bespoke handles that were etched to echo the shapes in the striking marbleised wallpaper above the bed.
In the bedroom, specially commissioned furniture makes the best use of space with recessed cabinets around the bed and a wardrobe that banks the wall to provide as much storage as possible. For the woodwork, a light oak was chosen with a wash of pink calamine, with bespoke sculptural handles hand-made in brass. The myriad considered details culminate in a delicate and restful space.
PHOTOGRAPHY BY CARMEL KING
Bathroom Design Ideas with Limestone Floors and Beige Benchtops
3