Bathroom Design Ideas with Limestone Floors and Beige Benchtops
Refine by:
Budget
Sort by:Popular Today
61 - 80 of 558 photos
Item 1 of 3
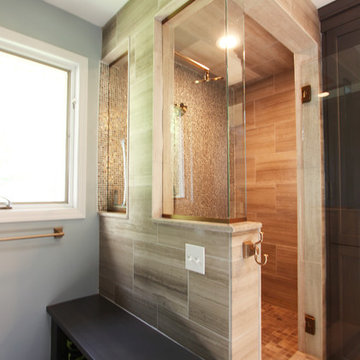
A tile and glass shower features a shower head rail system that is flanked by windows on both sides. The glass door swings out and in. The wall visible from the door when you walk in is a one inch glass mosaic tile that pulls all the colors from the room together. Brass plumbing fixtures and brass hardware add warmth. Limestone tile floors add texture. A closet built in on this side of the bathroom is his closet and features double hang on the left side, single hang above the drawer storage on the right. The windows in the shower allows the light from the window to pass through and brighten the space.
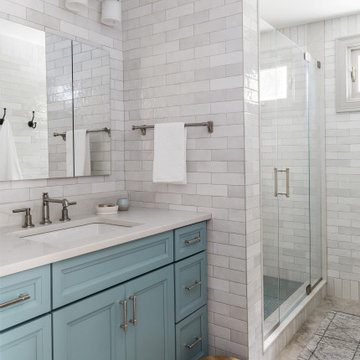
Joyelle West Photography - Bathroom remodel with decorative shaker style, flat panel maple vanity cabinet, painted with custom color, Benjamin Moore Ocean City Blue, and polished nickel cabinet hardware. Quartz countertop - MSI Monaco, floor to ceiling ceramic wall tile, custom shower with frameless glass panels and hinged doors, limestone hexagon floor tile, heated floors, Brizo brushed nickel plumbing fixtures, and a Toto toilet.
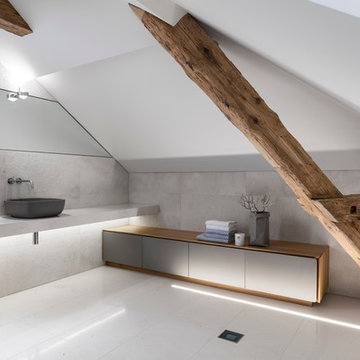
Planung und Umsetzung: Anja Kirchgäßner
Fotografie: Thomas Esch
Dekoration: Anja Gestring
Large modern master bathroom in Other with flat-panel cabinets, grey cabinets, an open shower, a two-piece toilet, beige tile, limestone, white walls, limestone floors, a vessel sink, limestone benchtops, beige floor and beige benchtops.
Large modern master bathroom in Other with flat-panel cabinets, grey cabinets, an open shower, a two-piece toilet, beige tile, limestone, white walls, limestone floors, a vessel sink, limestone benchtops, beige floor and beige benchtops.
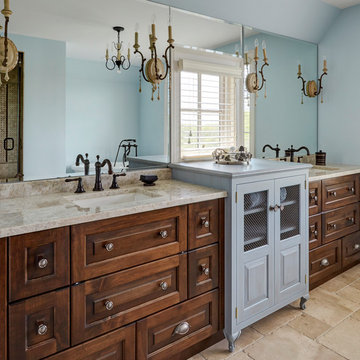
Custom-designed cabinetry makes this space completely individual. The linen cabinet, with its vintage Deep Sky painted finish, wire mesh inserts and cabriole feet, feels as if it could have come from Provence, yet provides modern functionality. The vanities are custom designed to look like chests of drawers, although some of the fronts are actually doors. In spite of its old-world warmth, the bath features the most modern amenities, including a freestanding tub with advanced massage jets and a heated backrest, a spa style shower and more.
The architectural plans didn't specify a linen closet, but the client needed storage. What's more, the closet had to be designed around a window that had been place in the center of the two vanities. The window dictated the height of this custom piece. In spite of this, the custom Deep Sky cabinet designed to store towels and other products became a centerpiece of the space. In addition, the vanities were thoughtfully designed with shelves and drawers of varying heights to accommodate the client's specific toiletries and cosmetics. Because these are positioned on an exterior wall, it was also necessary to plan for cutouts, so the plumbing could come up through the floor.
Photo by Mike Kaskel
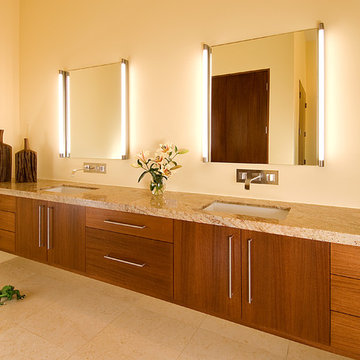
An oversized floating teak vanity is highlighted with wall mount faucets and stunning mirrors. Less is more in this luxury master bath.
Design ideas for an expansive contemporary master bathroom in Phoenix with flat-panel cabinets, medium wood cabinets, yellow walls, limestone floors, an undermount sink, granite benchtops, beige floor and beige benchtops.
Design ideas for an expansive contemporary master bathroom in Phoenix with flat-panel cabinets, medium wood cabinets, yellow walls, limestone floors, an undermount sink, granite benchtops, beige floor and beige benchtops.
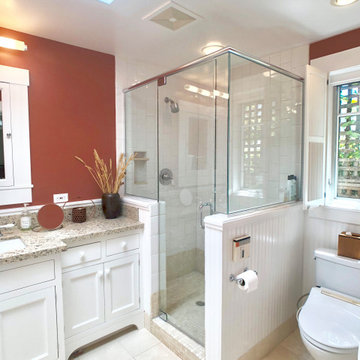
Guest Bathroom created in accessory dwelling unit (ADU) (former detached garage) in La Jolla, CA Craftsman Bungalow. Custom cabinetry, granite counters, custom medicine cabinet, paprika color walls, beadboard wainscot, subway tile shower in vertical running bond, stone mosaic shower floor, stone tile floor.
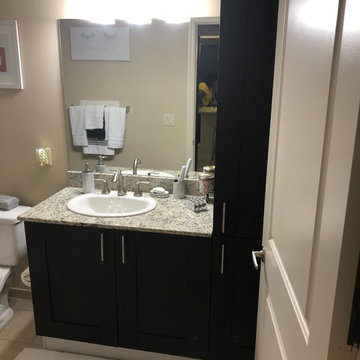
Small modern master bathroom in Miami with a one-piece toilet, beige tile, glass sheet wall, beige walls, limestone floors, a drop-in sink, granite benchtops, beige floor, a shower curtain and beige benchtops.
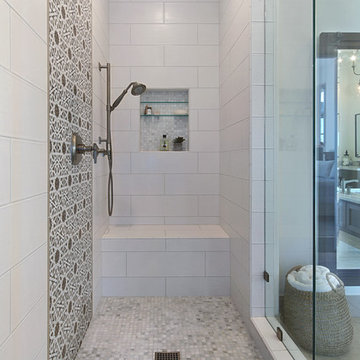
Design ideas for an expansive mediterranean master bathroom in Orange County with shaker cabinets, medium wood cabinets, a corner shower, ceramic tile, white walls, limestone floors, a wall-mount sink, engineered quartz benchtops, grey floor, a hinged shower door and beige benchtops.
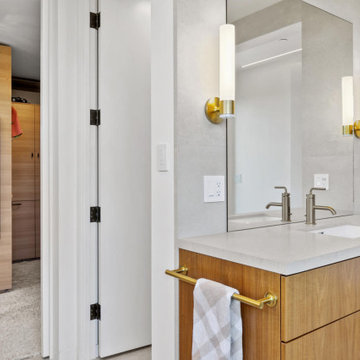
The Master Bathroom has separate enclosed toilets, separate vanities, a vessel tub & an open shower.
Inspiration for a large modern master bathroom in San Francisco with flat-panel cabinets, brown cabinets, a freestanding tub, an open shower, a one-piece toilet, beige tile, limestone, white walls, limestone floors, an undermount sink, limestone benchtops, beige floor, an open shower, beige benchtops, an enclosed toilet, a double vanity and a floating vanity.
Inspiration for a large modern master bathroom in San Francisco with flat-panel cabinets, brown cabinets, a freestanding tub, an open shower, a one-piece toilet, beige tile, limestone, white walls, limestone floors, an undermount sink, limestone benchtops, beige floor, an open shower, beige benchtops, an enclosed toilet, a double vanity and a floating vanity.
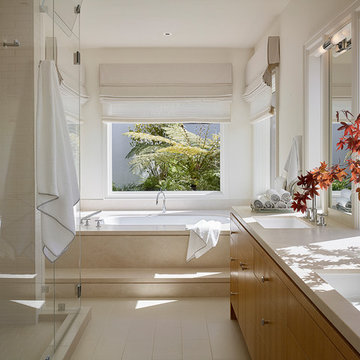
Matthew Millman, Photographer
Design ideas for a large transitional master bathroom in San Francisco with medium wood cabinets, an undermount tub, a double shower, a one-piece toilet, beige tile, stone tile, white walls, limestone floors, an undermount sink, limestone benchtops, beige floor, a hinged shower door and beige benchtops.
Design ideas for a large transitional master bathroom in San Francisco with medium wood cabinets, an undermount tub, a double shower, a one-piece toilet, beige tile, stone tile, white walls, limestone floors, an undermount sink, limestone benchtops, beige floor, a hinged shower door and beige benchtops.
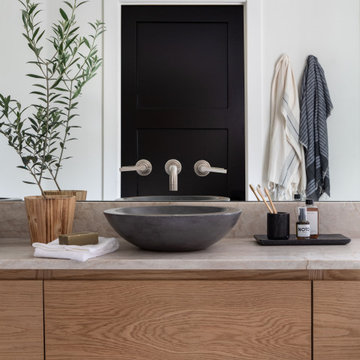
Mid-sized transitional master bathroom in Houston with flat-panel cabinets, light wood cabinets, a freestanding tub, a one-piece toilet, porcelain tile, beige walls, limestone floors, a vessel sink, quartzite benchtops, black floor, beige benchtops, a double vanity and a floating vanity.

Design ideas for a large transitional master bathroom in Denver with shaker cabinets, medium wood cabinets, a drop-in tub, a corner shower, beige tile, limestone, beige walls, limestone floors, a drop-in sink, limestone benchtops, beige floor, a hinged shower door, beige benchtops, a double vanity, a built-in vanity and vaulted.
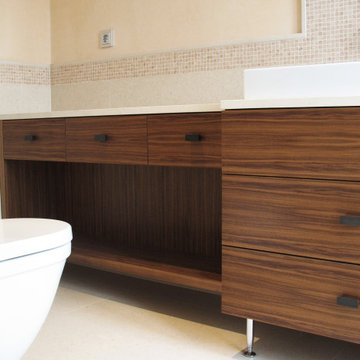
Die Maisonette-Wohnung über den Dächern von Frankfurt bekam 4 Bäder, hier eins der Bäder im unteren Geschoss mit großem individuell geplantem Waschtischunterbau aus Nussbaum, hellem Kalksteinboden und halbhoher Wandverkleidung aus Natusteinmosaik. Die Planung wurde detailliert mit den jeweiligen Bewohnern abgestimmt und realisiert.
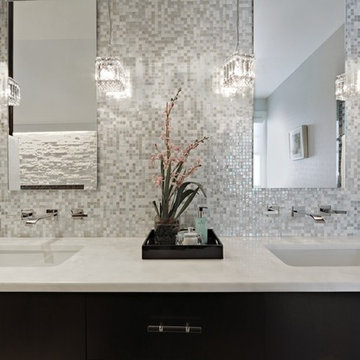
Design ideas for a large transitional master bathroom in New York with flat-panel cabinets, brown cabinets, a freestanding tub, an alcove shower, a two-piece toilet, beige tile, limestone, beige walls, limestone floors, an undermount sink, onyx benchtops, beige floor, a hinged shower door, beige benchtops, a niche, a double vanity and a built-in vanity.
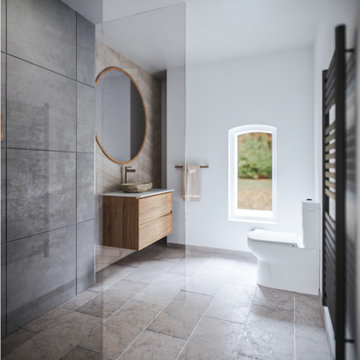
This is an example of a mid-sized scandinavian 3/4 wet room bathroom in London with flat-panel cabinets, light wood cabinets, a one-piece toilet, gray tile, ceramic tile, grey walls, limestone floors, a vessel sink, marble benchtops, grey floor, an open shower, beige benchtops, a single vanity and a floating vanity.

In the course of our design work, we completely re-worked the kitchen layout, designed new cabinetry for the kitchen, bathrooms, and living areas. The new great room layout provides a focal point in the fireplace and creates additional seating without moving walls. On the upper floor, we significantly remodeled all the bathrooms. The color palette was simplified and calmed by using a cool palette of grays, blues, and natural textures.
Our aesthetic goal for the project was to assemble a warm, casual, family-friendly palette of materials; linen, leather, natural wood and stone, cozy rugs, and vintage textiles. The reclaimed beam as a mantle and subtle grey walls create a strong graphic element which is balanced and echoed by more delicate textile patterns.
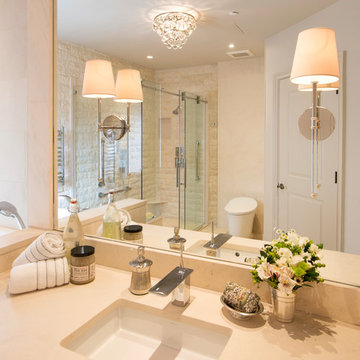
This is an example of a large traditional master bathroom in New York with a curbless shower, a one-piece toilet, white tile, stone tile, beige walls, limestone floors, an undermount sink, limestone benchtops, beige floor, a sliding shower screen and beige benchtops.
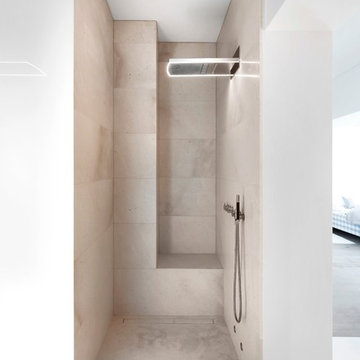
Planung und Umsetzung: Anja Kirchgäßner
Fotografie: Thomas Esch
Dekoration: Anja Gestring
Large modern master bathroom in Other with flat-panel cabinets, grey cabinets, an open shower, a two-piece toilet, beige tile, limestone, white walls, limestone floors, a vessel sink, limestone benchtops, beige floor and beige benchtops.
Large modern master bathroom in Other with flat-panel cabinets, grey cabinets, an open shower, a two-piece toilet, beige tile, limestone, white walls, limestone floors, a vessel sink, limestone benchtops, beige floor and beige benchtops.
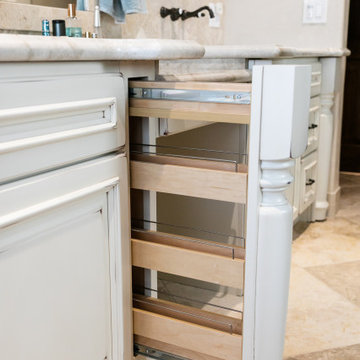
Inspiration for a large mediterranean master bathroom in San Francisco with raised-panel cabinets, white cabinets, a freestanding tub, beige tile, limestone, limestone floors, an undermount sink, quartzite benchtops, beige floor, beige benchtops, a double vanity and a built-in vanity.
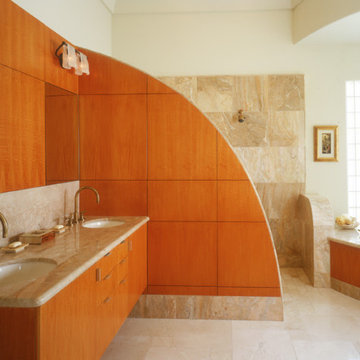
This is a new construction bathroom located in Fallbrook, CA. It was a large space with very high ceilings. We created a sculptural environment, echoing a curved soffit over a curved alcove soaking tub with a curved partition shower wall. The custom wood paneling on the curved wall and vanity wall perfectly balance the lines of the floating vanity and built-in medicine cabinets.
Bathroom Design Ideas with Limestone Floors and Beige Benchtops
4