Bathroom Design Ideas with Limestone Floors and Limestone Benchtops
Refine by:
Budget
Sort by:Popular Today
181 - 200 of 1,507 photos
Item 1 of 3
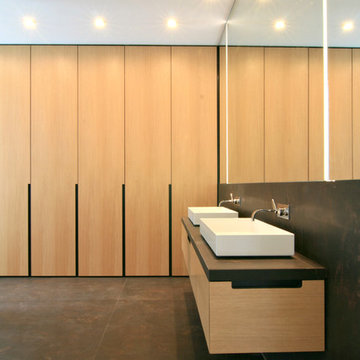
mo+ architekten
Design ideas for a mid-sized contemporary bathroom in Frankfurt with a vessel sink, flat-panel cabinets, light wood cabinets, brown tile, limestone benchtops and limestone floors.
Design ideas for a mid-sized contemporary bathroom in Frankfurt with a vessel sink, flat-panel cabinets, light wood cabinets, brown tile, limestone benchtops and limestone floors.
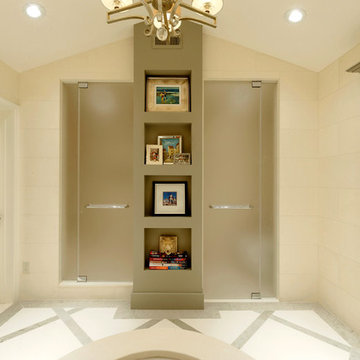
View from the tub. The tall tower centered on this wall accentuates the high ceiling, its large niches offer docking stations, display art, family photos, books and personalize the space. Special low iron acid-etched glass used in the steam shower and toilet compartment enclosures softens the space, provides degree of privacy.
To quote from our clients’ review again: “The results are extraordinary and timeless”. This project also just won a Silver Award in the 2016 Master Design Awards competition.
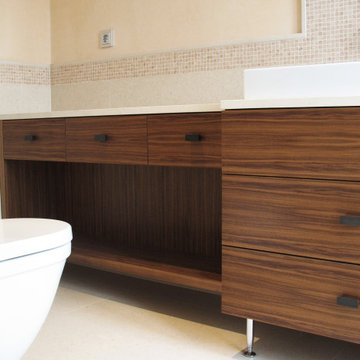
Die Maisonette-Wohnung über den Dächern von Frankfurt bekam 4 Bäder, hier eins der Bäder im unteren Geschoss mit großem individuell geplantem Waschtischunterbau aus Nussbaum, hellem Kalksteinboden und halbhoher Wandverkleidung aus Natusteinmosaik. Die Planung wurde detailliert mit den jeweiligen Bewohnern abgestimmt und realisiert.
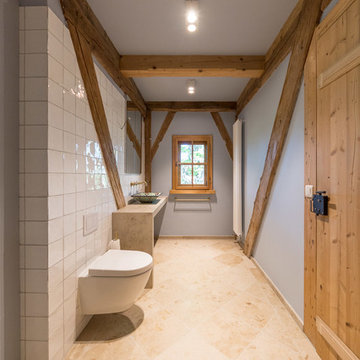
Fotos: www.tegosophie.de
Design ideas for a small country 3/4 bathroom in Munich with a drop-in tub, a curbless shower, a wall-mount toilet, white tile, ceramic tile, blue walls, limestone floors, a vessel sink, limestone benchtops, beige floor and an open shower.
Design ideas for a small country 3/4 bathroom in Munich with a drop-in tub, a curbless shower, a wall-mount toilet, white tile, ceramic tile, blue walls, limestone floors, a vessel sink, limestone benchtops, beige floor and an open shower.

In the course of our design work, we completely re-worked the kitchen layout, designed new cabinetry for the kitchen, bathrooms, and living areas. The new great room layout provides a focal point in the fireplace and creates additional seating without moving walls. On the upper floor, we significantly remodeled all the bathrooms. The color palette was simplified and calmed by using a cool palette of grays, blues, and natural textures.
Our aesthetic goal for the project was to assemble a warm, casual, family-friendly palette of materials; linen, leather, natural wood and stone, cozy rugs, and vintage textiles. The reclaimed beam as a mantle and subtle grey walls create a strong graphic element which is balanced and echoed by more delicate textile patterns.
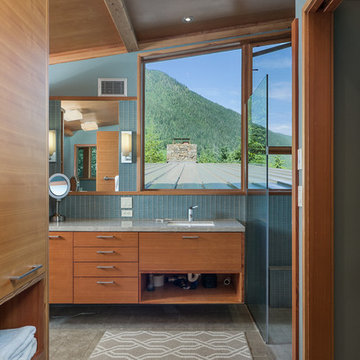
The epitome of NW Modern design tucked away on a private 4+ acre lot in the gated Uplands Reserve. Designed by Prentiss Architects to make a statement on the landscape yet integrate seamlessly into the natural surroundings. Floor to ceiling windows take in the views of Mt. Si and Rattlesnake Ridge. Indoor and outdoor fireplaces, a deck with hot tub and soothing koi pond beckon you outdoors. Let this intimate home with additional detached guest suite be your retreat from urban chaos.
FJU Photo
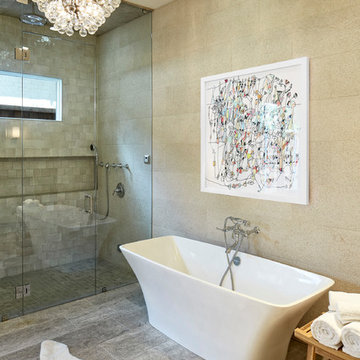
Aaron D
Large transitional master bathroom in Austin with a freestanding tub, a curbless shower, gray tile, limestone floors, an undermount sink, limestone benchtops, beige walls, limestone and a hinged shower door.
Large transitional master bathroom in Austin with a freestanding tub, a curbless shower, gray tile, limestone floors, an undermount sink, limestone benchtops, beige walls, limestone and a hinged shower door.
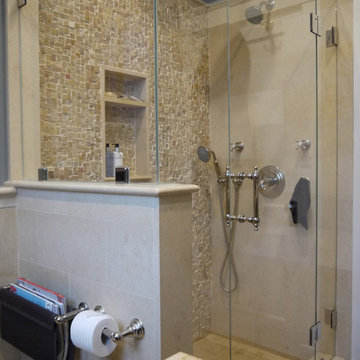
This small bathroom packs in style with a Mediterranean handcut mosaic wall, French limestone tile, a custom designed limestone chair rail molding, and limestone lavatory. Photography: Artizen Studios.
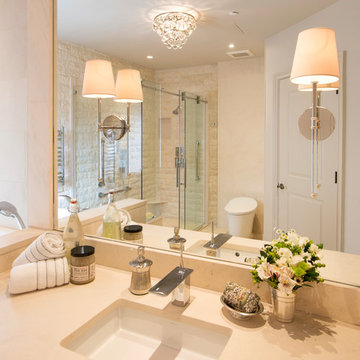
This is an example of a large traditional master bathroom in New York with a curbless shower, a one-piece toilet, white tile, stone tile, beige walls, limestone floors, an undermount sink, limestone benchtops, beige floor, a sliding shower screen and beige benchtops.
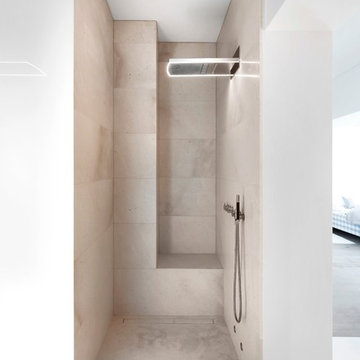
Planung und Umsetzung: Anja Kirchgäßner
Fotografie: Thomas Esch
Dekoration: Anja Gestring
Large modern master bathroom in Other with flat-panel cabinets, grey cabinets, an open shower, a two-piece toilet, beige tile, limestone, white walls, limestone floors, a vessel sink, limestone benchtops, beige floor and beige benchtops.
Large modern master bathroom in Other with flat-panel cabinets, grey cabinets, an open shower, a two-piece toilet, beige tile, limestone, white walls, limestone floors, a vessel sink, limestone benchtops, beige floor and beige benchtops.
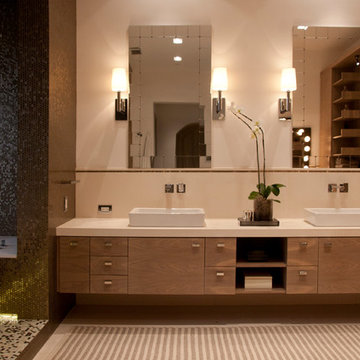
Photo of an expansive contemporary master bathroom in Los Angeles with a vessel sink, furniture-like cabinets, light wood cabinets, limestone benchtops, an undermount tub, glass tile, beige walls and limestone floors.
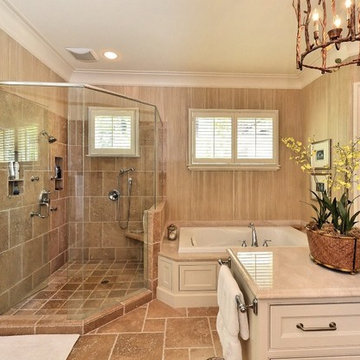
Photo of an expansive traditional master bathroom in Charlotte with recessed-panel cabinets, beige cabinets, an alcove tub, a corner shower, a two-piece toilet, beige tile, stone tile, beige walls, limestone floors, an undermount sink and limestone benchtops.
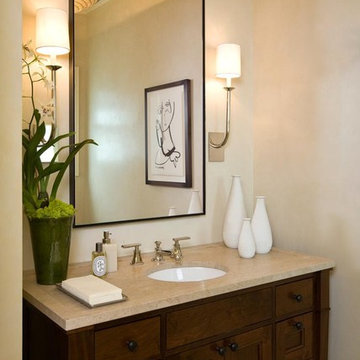
Family Room Bath
Jamie Hadley Photography
Design ideas for a mid-sized traditional 3/4 bathroom in San Francisco with a vessel sink, recessed-panel cabinets, dark wood cabinets, limestone benchtops, a one-piece toilet, beige tile, stone slab, beige walls and limestone floors.
Design ideas for a mid-sized traditional 3/4 bathroom in San Francisco with a vessel sink, recessed-panel cabinets, dark wood cabinets, limestone benchtops, a one-piece toilet, beige tile, stone slab, beige walls and limestone floors.
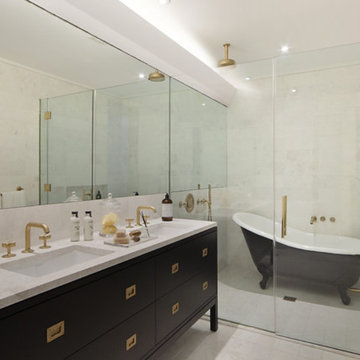
Design ideas for a mid-sized transitional master bathroom in New York with flat-panel cabinets, black cabinets, a claw-foot tub, a curbless shower, beige tile, stone tile, white walls, limestone floors, an undermount sink and limestone benchtops.
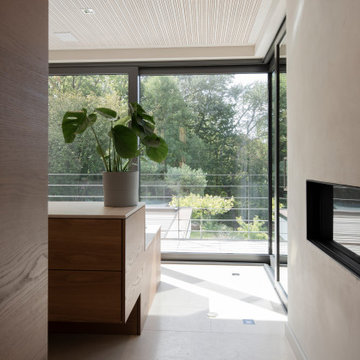
Reduziertes Badezimmer mit Ausblick.
Legen Sie sich in die Badewanne und genießen Sie den Ausblick in die Natur, der Tunnelkamin trägt zur gemütlichen Stimmung bei. Der hochwertige Muschelkalk befindet sich nicht nur auf dem Boden, sondern auch an den Wänden und wurde auch im Waschtisch eingesetzt.
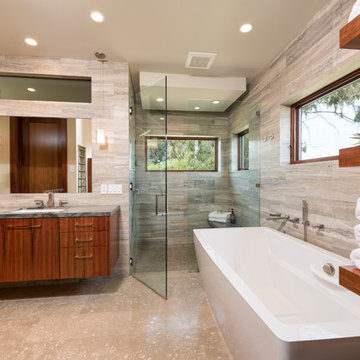
Design ideas for a mid-sized modern master bathroom in San Diego with flat-panel cabinets, brown cabinets, a freestanding tub, a curbless shower, green tile, limestone, limestone floors, an undermount sink and limestone benchtops.
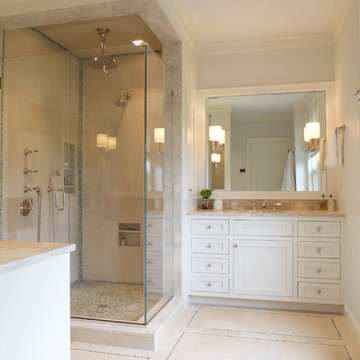
Painted custom cabinetry by JWH with limestone floor and countertops. Stone mosaic frames the floor and shower walls. limestone countertop and creamy walls. Polished nickel fixtures.
Cabinetry Designer: Jennifer Howard
Interior Designer: Bridget Curran, JWH
Photographer: Mick Hales
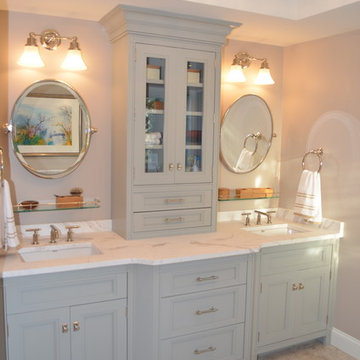
Crown Point Cabinets vanity, Restoration Hardware Polished Nickel
Photo of a mid-sized transitional master bathroom in Boston with an undermount sink, recessed-panel cabinets, blue cabinets, limestone benchtops, a freestanding tub, a double shower, a one-piece toilet, beige tile, stone tile, beige walls and limestone floors.
Photo of a mid-sized transitional master bathroom in Boston with an undermount sink, recessed-panel cabinets, blue cabinets, limestone benchtops, a freestanding tub, a double shower, a one-piece toilet, beige tile, stone tile, beige walls and limestone floors.
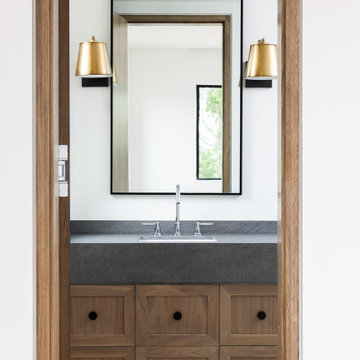
Dedicated guest bedroom bath, one of four.
Design ideas for a small contemporary kids bathroom in Los Angeles with shaker cabinets, medium wood cabinets, an alcove shower, stone slab, white walls, limestone floors, an integrated sink, limestone benchtops, beige floor, a hinged shower door and black benchtops.
Design ideas for a small contemporary kids bathroom in Los Angeles with shaker cabinets, medium wood cabinets, an alcove shower, stone slab, white walls, limestone floors, an integrated sink, limestone benchtops, beige floor, a hinged shower door and black benchtops.
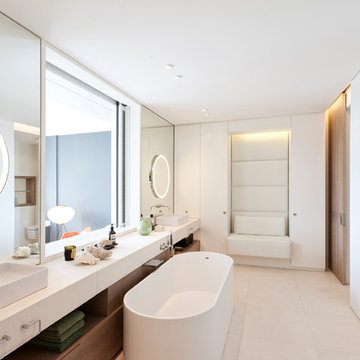
Michael Zalewski
Mid-sized contemporary master bathroom in Berlin with flat-panel cabinets, white cabinets, a freestanding tub, a curbless shower, a wall-mount toilet, beige tile, stone slab, white walls, limestone floors, a vessel sink and limestone benchtops.
Mid-sized contemporary master bathroom in Berlin with flat-panel cabinets, white cabinets, a freestanding tub, a curbless shower, a wall-mount toilet, beige tile, stone slab, white walls, limestone floors, a vessel sink and limestone benchtops.
Bathroom Design Ideas with Limestone Floors and Limestone Benchtops
10