Bathroom Design Ideas with Limestone Floors and Limestone Benchtops
Refine by:
Budget
Sort by:Popular Today
161 - 180 of 1,507 photos
Item 1 of 3
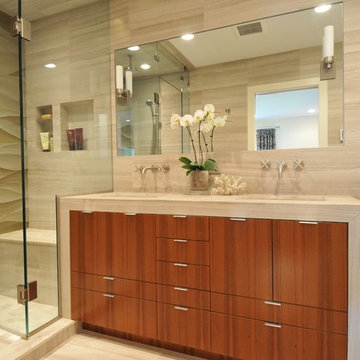
Custom Teak Vanity.
Cloud stone wall tile.
Carved, polished and honed shower tile.
Photo Credit: Betsy Bassett
Photo of a mid-sized contemporary master wet room bathroom in Boston with flat-panel cabinets, medium wood cabinets, beige tile, a one-piece toilet, cement tile, grey walls, limestone floors, an undermount sink, limestone benchtops, grey floor, a hinged shower door and beige benchtops.
Photo of a mid-sized contemporary master wet room bathroom in Boston with flat-panel cabinets, medium wood cabinets, beige tile, a one-piece toilet, cement tile, grey walls, limestone floors, an undermount sink, limestone benchtops, grey floor, a hinged shower door and beige benchtops.
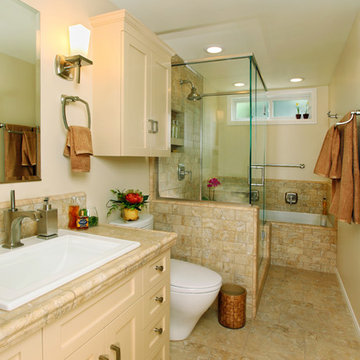
Charles Metivier Photography
Mid-sized traditional 3/4 wet room bathroom in Los Angeles with shaker cabinets, beige cabinets, an alcove tub, a one-piece toilet, porcelain tile, beige walls, limestone floors, a drop-in sink, limestone benchtops, beige floor and a hinged shower door.
Mid-sized traditional 3/4 wet room bathroom in Los Angeles with shaker cabinets, beige cabinets, an alcove tub, a one-piece toilet, porcelain tile, beige walls, limestone floors, a drop-in sink, limestone benchtops, beige floor and a hinged shower door.
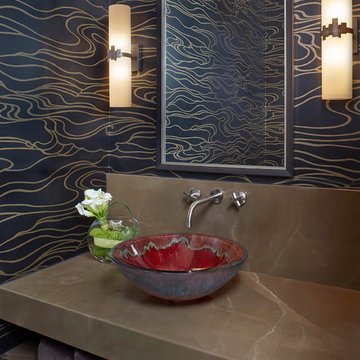
This jewel of a powder room features artful wallcovering, a wall mount lavatory and a hand-crafted glass vessel sink.
Inspiration for an expansive contemporary bathroom in San Francisco with black walls, limestone floors, a vessel sink and limestone benchtops.
Inspiration for an expansive contemporary bathroom in San Francisco with black walls, limestone floors, a vessel sink and limestone benchtops.
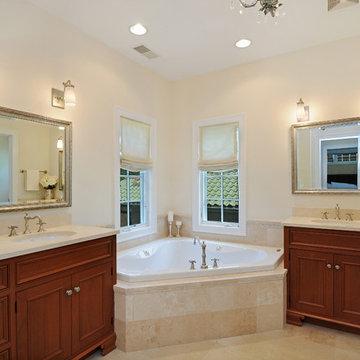
Inspiration for a mid-sized traditional master bathroom in Chicago with an undermount sink, beaded inset cabinets, medium wood cabinets, limestone benchtops, a corner tub, beige tile, stone tile, beige walls and limestone floors.
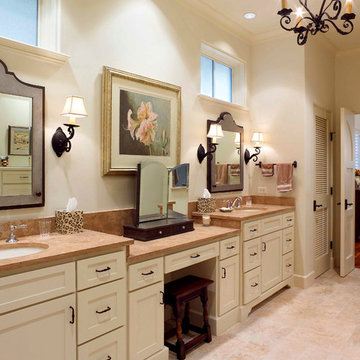
High windows add lots of light to the master bath dressing area.
Inspiration for a large mediterranean master bathroom in Dallas with recessed-panel cabinets, white cabinets, white walls, limestone floors, an undermount sink and limestone benchtops.
Inspiration for a large mediterranean master bathroom in Dallas with recessed-panel cabinets, white cabinets, white walls, limestone floors, an undermount sink and limestone benchtops.
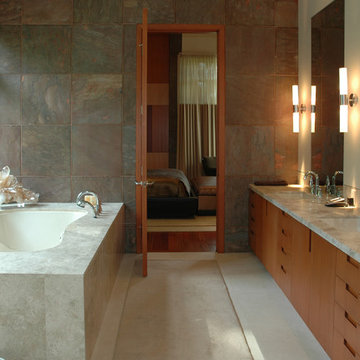
Gregg Krogstad Photography
Inspiration for a contemporary master bathroom in Seattle with flat-panel cabinets, medium wood cabinets, an undermount tub, white tile, stone tile, limestone floors, an undermount sink and limestone benchtops.
Inspiration for a contemporary master bathroom in Seattle with flat-panel cabinets, medium wood cabinets, an undermount tub, white tile, stone tile, limestone floors, an undermount sink and limestone benchtops.
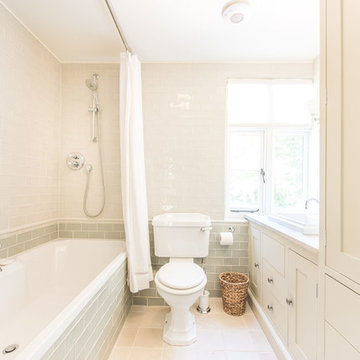
Stanford Wood Cottage extension and conversion project by Absolute Architecture. Photos by Jaw Designs, Kitchens and joinery by Ben Heath.
Design ideas for a small traditional bathroom in Berkshire with shaker cabinets, grey cabinets, a drop-in tub, a curbless shower, gray tile, ceramic tile, grey walls, limestone floors, a drop-in sink, limestone benchtops and a two-piece toilet.
Design ideas for a small traditional bathroom in Berkshire with shaker cabinets, grey cabinets, a drop-in tub, a curbless shower, gray tile, ceramic tile, grey walls, limestone floors, a drop-in sink, limestone benchtops and a two-piece toilet.
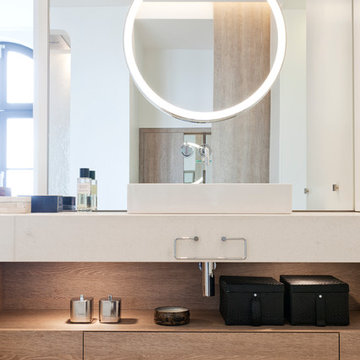
Michael Zalewski
Photo of a mid-sized contemporary bathroom in Berlin with flat-panel cabinets, white cabinets, a freestanding tub, beige tile, stone slab, white walls, limestone floors, a vessel sink and limestone benchtops.
Photo of a mid-sized contemporary bathroom in Berlin with flat-panel cabinets, white cabinets, a freestanding tub, beige tile, stone slab, white walls, limestone floors, a vessel sink and limestone benchtops.
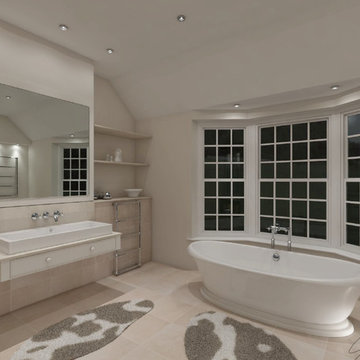
Bespoke farrow and ball painted carpentry makes up the vanity unit and mirror to bring an element of reflection and balance to the room.
A w/c room with washbasin is accessible via a doorway, bringing a touch of privacy to the finish.

Design ideas for a large transitional master bathroom in Denver with shaker cabinets, medium wood cabinets, a drop-in tub, a corner shower, beige tile, limestone, beige walls, limestone floors, a drop-in sink, limestone benchtops, beige floor, a hinged shower door, beige benchtops, a double vanity, a built-in vanity and vaulted.
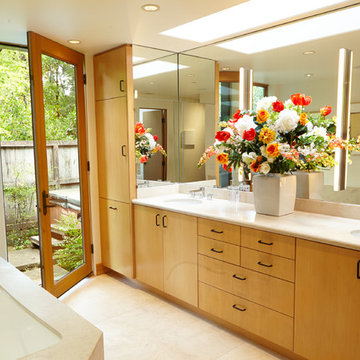
Brian Mahany photographer
The floors and counters and tub surround are slab limestone. The door goes out to a secret garden and hot tub.
Inspiration for a contemporary master bathroom in San Francisco with flat-panel cabinets, light wood cabinets, an undermount tub, an open shower, a one-piece toilet, beige tile, stone slab, white walls, limestone floors, an undermount sink and limestone benchtops.
Inspiration for a contemporary master bathroom in San Francisco with flat-panel cabinets, light wood cabinets, an undermount tub, an open shower, a one-piece toilet, beige tile, stone slab, white walls, limestone floors, an undermount sink and limestone benchtops.
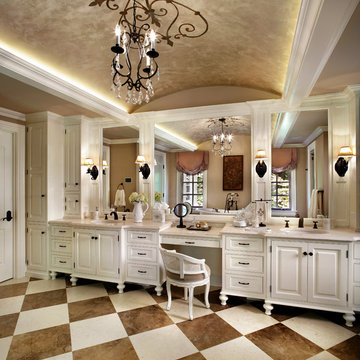
Peter Rymwid
Inspiration for a large traditional bathroom in New York with an undermount sink, white cabinets, an alcove shower, beige walls, limestone benchtops, limestone floors and raised-panel cabinets.
Inspiration for a large traditional bathroom in New York with an undermount sink, white cabinets, an alcove shower, beige walls, limestone benchtops, limestone floors and raised-panel cabinets.
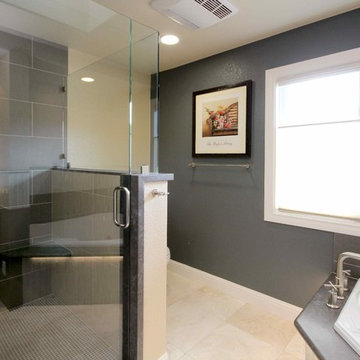
Clear glass shower surround and door with stainless hardware. Corner tub has Kohler Purist series tub filler. Tub surround is blue fabric look porcelain tiles which are closely matched to accent wall paint. A honed Durango limestone floor complements the blue tones of the bathroom. Lagos Azul limestone is used for the corner tub deck and the cap on the shower half wall.
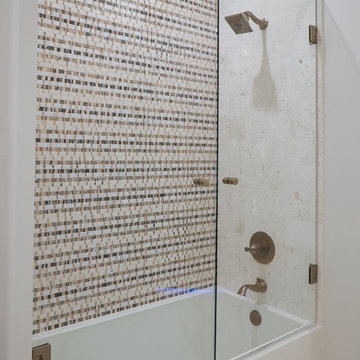
Mid-sized mediterranean 3/4 bathroom in Miami with raised-panel cabinets, medium wood cabinets, an alcove tub, a shower/bathtub combo, mosaic tile, beige walls, limestone floors, a vessel sink, limestone benchtops, beige floor and a hinged shower door.
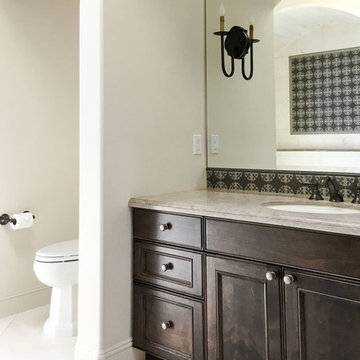
Custom Fireclay Backsplash Tile and dark stained alder cabinetry
Inspiration for a large mediterranean bathroom in San Diego with recessed-panel cabinets, brown cabinets, a shower/bathtub combo, a two-piece toilet, beige tile, limestone, beige walls, limestone floors, an undermount sink, limestone benchtops and beige floor.
Inspiration for a large mediterranean bathroom in San Diego with recessed-panel cabinets, brown cabinets, a shower/bathtub combo, a two-piece toilet, beige tile, limestone, beige walls, limestone floors, an undermount sink, limestone benchtops and beige floor.
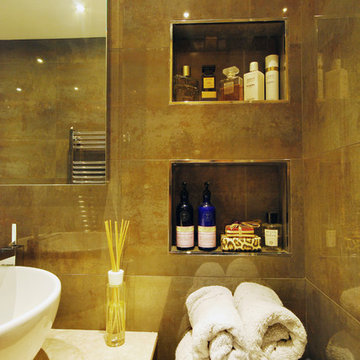
Fine House Studio
Design ideas for an expansive contemporary master bathroom in Gloucestershire with a vessel sink, limestone benchtops, an open shower, a wall-mount toilet, brown tile, stone tile, brown walls and limestone floors.
Design ideas for an expansive contemporary master bathroom in Gloucestershire with a vessel sink, limestone benchtops, an open shower, a wall-mount toilet, brown tile, stone tile, brown walls and limestone floors.
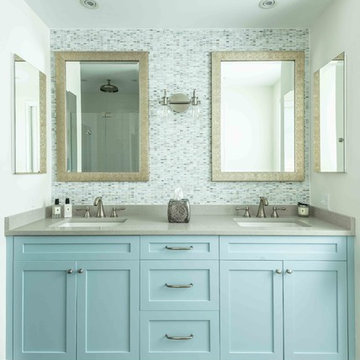
Bethany Beach, Delaware Beach Style Bathroom
#SarahTurner4JenniferGilmer
http://www.gilmerkitchens.com/
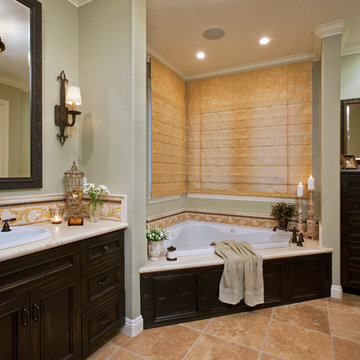
Martin King
Inspiration for a large mediterranean master bathroom in Orange County with recessed-panel cabinets, dark wood cabinets, a corner tub, a two-piece toilet, beige tile, white tile, mosaic tile, green walls, limestone floors, a drop-in sink, limestone benchtops and beige floor.
Inspiration for a large mediterranean master bathroom in Orange County with recessed-panel cabinets, dark wood cabinets, a corner tub, a two-piece toilet, beige tile, white tile, mosaic tile, green walls, limestone floors, a drop-in sink, limestone benchtops and beige floor.
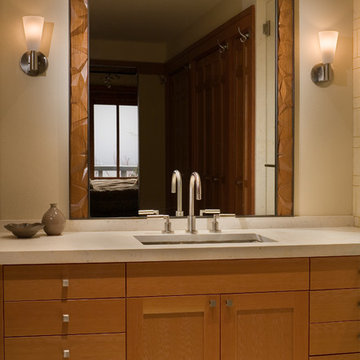
The Magnolia Renovation has been primarily concerned with the design of a new, highly crafted modern kitchen in a traditional home located in the Magnolia neighborhood of Seattle. The kitchen design relies on the creation of a very simple continuous space that is occupied by highly crafted pieces of furniture, cabinets and fittings. Materials such as steel, bronze, bamboo, stained elm, woven cattail, and sea grass are used in juxtaposition, allowing each material to benefit from adjacent contrasts in texture and color.
The existing kitchen and dining room consisted of separate rooms with a dividing wall. This wall was removed to create a long, continuous, east-west space, approximately 34 feet long, with cabinets and counters along each wall. The west end of the space has glass doors and views to the Puget Sound. The east end also has glass doors, leading to a small garden space. In the center of the new kitchen/dining space, we designed two long, custom tables from reclaimed elm planks (20" wide, 2" thick). The first table is a working kitchen island, the second table is the dining table. Both tables have custom blued-steel bases with laser-cut bronze overlay. We also designed custom stools with blued-steel bases and woven cattail rush seats. The lighting of the kitchen consists of 15 small, candle-like fixtures arranged in a random array with custom steel brackets. The cabinets are custom designed, with bleached Alaskan yellow cedar frames and bamboo panels. The counters are a dark limestone with a beautiful stone mosaic backsplash with a bamboo-like pattern. Adjacent to the backsplash is a long horizontal window with a “beargrass” resin panel placed on the interior side of the window. The “beargrass” panel contains actual sea grasses, which are backlit by the window behind the panel.
Photo: Benjamin Benschneider
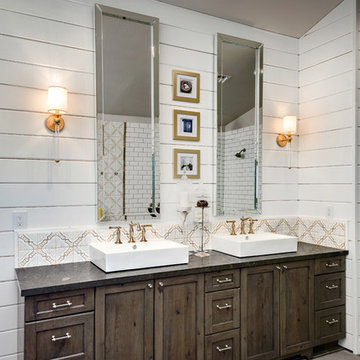
Large transitional master bathroom in Phoenix with shaker cabinets, dark wood cabinets, a curbless shower, white tile, subway tile, grey walls, limestone floors, a vessel sink, limestone benchtops, a freestanding tub and an open shower.
Bathroom Design Ideas with Limestone Floors and Limestone Benchtops
9