Bathroom Design Ideas with Limestone Floors and Terrazzo Floors
Refine by:
Budget
Sort by:Popular Today
1 - 20 of 11,697 photos
Item 1 of 3

Weather House is a bespoke home for a young, nature-loving family on a quintessentially compact Northcote block.
Our clients Claire and Brent cherished the character of their century-old worker's cottage but required more considered space and flexibility in their home. Claire and Brent are camping enthusiasts, and in response their house is a love letter to the outdoors: a rich, durable environment infused with the grounded ambience of being in nature.
From the street, the dark cladding of the sensitive rear extension echoes the existing cottage!s roofline, becoming a subtle shadow of the original house in both form and tone. As you move through the home, the double-height extension invites the climate and native landscaping inside at every turn. The light-bathed lounge, dining room and kitchen are anchored around, and seamlessly connected to, a versatile outdoor living area. A double-sided fireplace embedded into the house’s rear wall brings warmth and ambience to the lounge, and inspires a campfire atmosphere in the back yard.
Championing tactility and durability, the material palette features polished concrete floors, blackbutt timber joinery and concrete brick walls. Peach and sage tones are employed as accents throughout the lower level, and amplified upstairs where sage forms the tonal base for the moody main bedroom. An adjacent private deck creates an additional tether to the outdoors, and houses planters and trellises that will decorate the home’s exterior with greenery.
From the tactile and textured finishes of the interior to the surrounding Australian native garden that you just want to touch, the house encapsulates the feeling of being part of the outdoors; like Claire and Brent are camping at home. It is a tribute to Mother Nature, Weather House’s muse.

Art Deco bathroom, featuring original 1930s cream textured tiles with green accent tile line and bath (resurfaced). Vanity designed by Hindley & Co with curved Corian top and siding, handcrafted by JFJ Joinery. The matching curved mirrored medicine cabinet is designed by Hindley & Co. The project is a 1930s art deco Spanish mission-style house in Melbourne. See more from our Arch Deco Project.

Photo of an expansive transitional master bathroom in Sydney with a freestanding tub, an open shower, stone tile, limestone floors, a double vanity, a built-in vanity, flat-panel cabinets, medium wood cabinets, beige tile, an integrated sink, beige floor and white benchtops.

Design ideas for a small contemporary master bathroom in Sydney with brown cabinets, a drop-in tub, an open shower, a two-piece toilet, white tile, ceramic tile, white walls, limestone floors, a wall-mount sink, concrete benchtops, grey floor, an open shower, grey benchtops, a niche, a single vanity and a floating vanity.

Graced with character and a history, this grand merchant’s terrace was restored and expanded to suit the demands of a family of five.
Design ideas for a large contemporary bathroom in Sydney with light wood cabinets, a freestanding tub, an open shower, subway tile, limestone floors, limestone benchtops, a double vanity and a floating vanity.
Design ideas for a large contemporary bathroom in Sydney with light wood cabinets, a freestanding tub, an open shower, subway tile, limestone floors, limestone benchtops, a double vanity and a floating vanity.

Small contemporary 3/4 bathroom in Melbourne with light wood cabinets, pink tile, ceramic tile, wood benchtops, a hinged shower door, a shower seat, a single vanity, a floating vanity, flat-panel cabinets, a curbless shower, white walls, terrazzo floors, a vessel sink, multi-coloured floor and brown benchtops.

Small contemporary master bathroom in Adelaide with blue tile, blue walls and terrazzo floors.

Master Bed/Bath Remodel
This is an example of a small contemporary master bathroom in Austin with a freestanding tub, a curbless shower, ceramic tile, terrazzo floors, a hinged shower door, blue tile, beige walls, white floor and a niche.
This is an example of a small contemporary master bathroom in Austin with a freestanding tub, a curbless shower, ceramic tile, terrazzo floors, a hinged shower door, blue tile, beige walls, white floor and a niche.
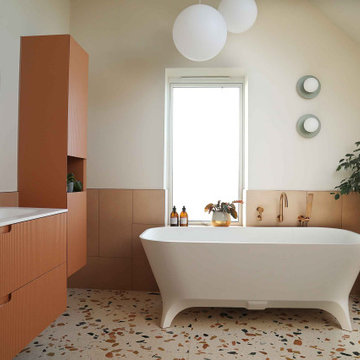
Mid-sized modern kids bathroom in Other with beaded inset cabinets, a freestanding tub, an open shower, pink tile, white walls, terrazzo floors, an undermount sink, multi-coloured floor, an open shower, white benchtops, a niche, a single vanity and a floating vanity.
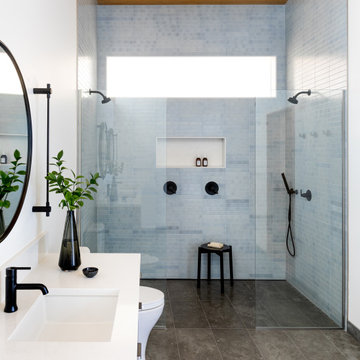
Inspiration for a large country master bathroom in Portland with an open shower, limestone floors, an undermount sink, engineered quartz benchtops, grey floor, an open shower, white benchtops and wood.
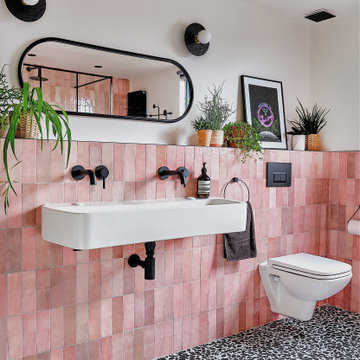
A fun and colourful kids bathroom in a newly built loft extension. A black and white terrazzo floor contrast with vertical pink metro tiles. Black taps and crittall shower screen for the walk in shower. An old reclaimed school trough sink adds character together with a big storage cupboard with Georgian wire glass with fresh display of plants.

Design ideas for a mid-sized scandinavian kids bathroom in San Francisco with shaker cabinets, light wood cabinets, an alcove tub, a shower/bathtub combo, pink tile, glass tile, white walls, terrazzo floors, an undermount sink, engineered quartz benchtops, white floor, a hinged shower door, white benchtops, a niche, a double vanity and a built-in vanity.

Midcentury master bathroom in Portland with medium wood cabinets, an open shower, a one-piece toilet, black tile, ceramic tile, terrazzo floors, a drop-in sink, engineered quartz benchtops, black floor, an open shower, white benchtops, a double vanity, a floating vanity and exposed beam.
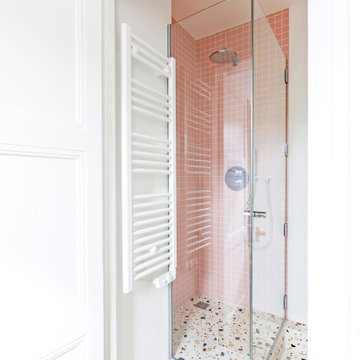
Une belle douche toute de rose vêtue, avec sa paroi transparente sur-mesure. L'ensemble répond au sol en terrazzo et sa pointe de rose.
This is an example of a small traditional 3/4 bathroom in Paris with beaded inset cabinets, white cabinets, a corner shower, a wall-mount toilet, pink tile, ceramic tile, white walls, terrazzo floors, a console sink, terrazzo benchtops, multi-coloured floor, a hinged shower door and pink benchtops.
This is an example of a small traditional 3/4 bathroom in Paris with beaded inset cabinets, white cabinets, a corner shower, a wall-mount toilet, pink tile, ceramic tile, white walls, terrazzo floors, a console sink, terrazzo benchtops, multi-coloured floor, a hinged shower door and pink benchtops.
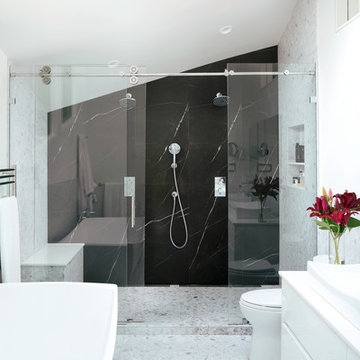
Inspiration for a modern master bathroom in Denver with flat-panel cabinets, white cabinets, a freestanding tub, a double shower, a one-piece toilet, marble, white walls, terrazzo floors, a vessel sink, engineered quartz benchtops, white floor, a sliding shower screen and white benchtops.
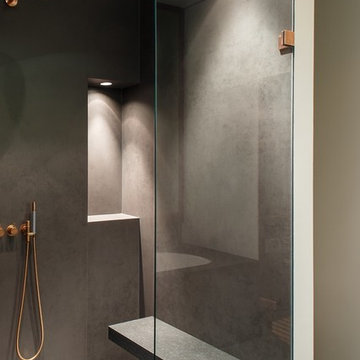
Kühnapfel Fotografie
Large contemporary 3/4 bathroom in Berlin with a curbless shower, grey walls, gray tile, flat-panel cabinets, white cabinets, a drop-in tub, a two-piece toilet, limestone, limestone floors, a vessel sink, marble benchtops, grey floor and a hinged shower door.
Large contemporary 3/4 bathroom in Berlin with a curbless shower, grey walls, gray tile, flat-panel cabinets, white cabinets, a drop-in tub, a two-piece toilet, limestone, limestone floors, a vessel sink, marble benchtops, grey floor and a hinged shower door.
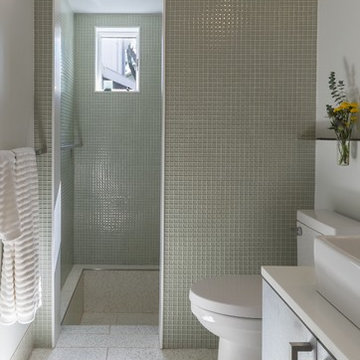
Photography: Michael S. Koryta
Custom Metalwork: Ludwig Design & Production
Inspiration for a small modern master bathroom in Baltimore with a vessel sink, flat-panel cabinets, solid surface benchtops, an alcove shower, a one-piece toilet, glass tile, white walls, grey cabinets, green tile, grey floor, an open shower and terrazzo floors.
Inspiration for a small modern master bathroom in Baltimore with a vessel sink, flat-panel cabinets, solid surface benchtops, an alcove shower, a one-piece toilet, glass tile, white walls, grey cabinets, green tile, grey floor, an open shower and terrazzo floors.
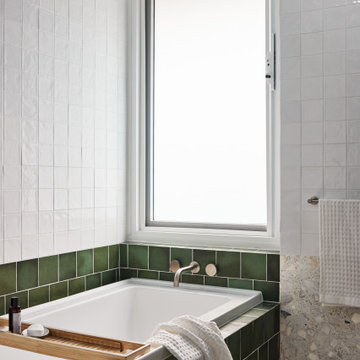
Inspiration for a mid-sized midcentury 3/4 bathroom in Sydney with brown cabinets, a drop-in tub, a corner shower, a one-piece toilet, white tile, ceramic tile, white walls, terrazzo floors, a vessel sink, engineered quartz benchtops, grey floor, white benchtops, a single vanity and a floating vanity.

Photo of a small contemporary kids bathroom with flat-panel cabinets, grey cabinets, a curbless shower, a wall-mount toilet, black tile, porcelain tile, black walls, terrazzo floors, a drop-in sink, quartzite benchtops, grey floor, a hinged shower door, black benchtops, a single vanity and a floating vanity.

We re-designed and renovated three bathrooms and a laundry/mudroom in this builder-grade tract home. All finishes were carefully sourced, and all millwork was designed and custom-built.
Bathroom Design Ideas with Limestone Floors and Terrazzo Floors
1