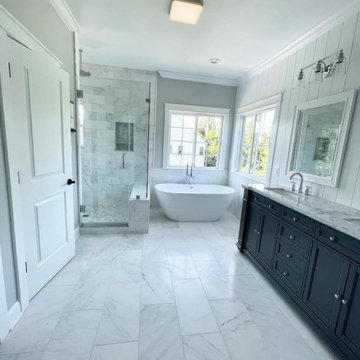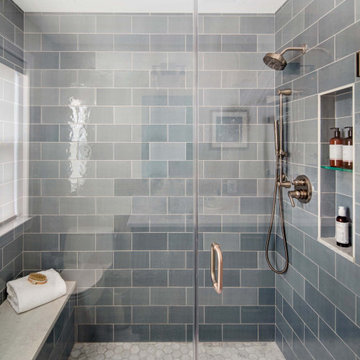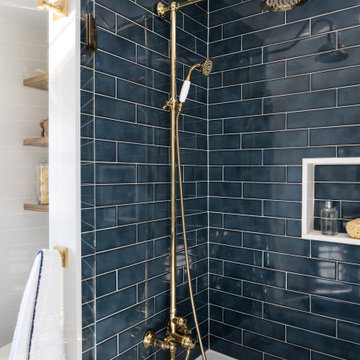Bathroom Design Ideas with Linoleum Floors and Marble Floors
Refine by:
Budget
Sort by:Popular Today
121 - 140 of 71,427 photos
Item 1 of 3

This long, narrow Primary Bath includes private water closet, dual vanity sinks, sit down vanity, dual shower heads, steam shower with bench, curbless dam, and lighted shower nitch. Counter tops are Bianco Neve Marble. Floor is Paradise leathered Marble, Nich is "Foliage Grande". Cabinetry is Hallmark Custom Cabinetry with "Frosted Bark" finish

Design ideas for a large transitional master bathroom in Phoenix with raised-panel cabinets, beige cabinets, a freestanding tub, an open shower, a two-piece toilet, white tile, marble, white walls, marble floors, a vessel sink, engineered quartz benchtops, white floor, a hinged shower door, white benchtops, a shower seat, a double vanity, a built-in vanity, vaulted and wallpaper.

Design ideas for a mid-sized midcentury master bathroom in Atlanta with furniture-like cabinets, light wood cabinets, a curbless shower, a two-piece toilet, green tile, terra-cotta tile, white walls, marble floors, an undermount sink, marble benchtops, multi-coloured floor, an open shower, white benchtops, an enclosed toilet, a double vanity, a built-in vanity and wallpaper.

Design ideas for a small country 3/4 bathroom in St Louis with shaker cabinets, white cabinets, an alcove tub, a shower/bathtub combo, a two-piece toilet, white tile, porcelain tile, blue walls, marble floors, an undermount sink, marble benchtops, a hinged shower door, a niche, a single vanity, a built-in vanity and wallpaper.

Photo of a kids bathroom in Kansas City with recessed-panel cabinets, white cabinets, a drop-in tub, an open shower, a one-piece toilet, blue tile, subway tile, white walls, marble floors, a drop-in sink, engineered quartz benchtops, multi-coloured floor, a shower curtain, multi-coloured benchtops, a double vanity and a built-in vanity.

Blue & marble kids bathroom with traditional tile wainscoting and basketweave floors. Chrome fixtures to keep a timeless, clean look with white Carrara stone parts!

Piggyback loft extension in Kingston upon Thames. Bedrooms with ensuite under sloping ceilings.
This is an example of a mid-sized contemporary master wet room bathroom in Surrey with flat-panel cabinets, grey cabinets, a one-piece toilet, gray tile, subway tile, grey walls, marble floors, a console sink, grey floor, an open shower, white benchtops, a single vanity, a freestanding vanity and vaulted.
This is an example of a mid-sized contemporary master wet room bathroom in Surrey with flat-panel cabinets, grey cabinets, a one-piece toilet, gray tile, subway tile, grey walls, marble floors, a console sink, grey floor, an open shower, white benchtops, a single vanity, a freestanding vanity and vaulted.

Large arts and crafts master bathroom in Other with blue cabinets, a freestanding tub, a corner shower, marble, marble floors, an undermount sink, marble benchtops, a sliding shower screen, grey benchtops, a niche, a double vanity, a floating vanity and planked wall panelling.

This family of four had maxed out the existing space in their 1948 brick colonial. We designed and built a three-story addition along the back of the house, adding 380 square feet at each level. On the second floor, a new primary suite has treetop views of the woods, with a new bathroom and walk-in closet.

Small modern master bathroom in Chicago with shaker cabinets, blue cabinets, a drop-in tub, a shower/bathtub combo, white tile, ceramic tile, quartzite benchtops, a shower curtain, white benchtops, a double vanity, a built-in vanity, a one-piece toilet, white walls, marble floors, a console sink, white floor, vaulted and a niche.

Large transitional master bathroom in Dallas with shaker cabinets, grey cabinets, an undermount tub, a curbless shower, a two-piece toilet, gray tile, porcelain tile, white walls, marble floors, an undermount sink, marble benchtops, white floor, a hinged shower door, white benchtops, a shower seat, a double vanity and a built-in vanity.

Inspiration for a mid-sized transitional master bathroom in Baltimore with shaker cabinets, blue cabinets, a freestanding tub, a curbless shower, a two-piece toilet, white tile, ceramic tile, white walls, marble floors, an undermount sink, marble benchtops, grey floor, a sliding shower screen, grey benchtops, a double vanity and a freestanding vanity.

Located right off the Primary bedroom – this bathroom is located in the far corners of the house. It should be used as a retreat, to rejuvenate and recharge – exactly what our homeowners asked for. We came alongside our client – listening to the pain points and hearing the need and desire for a functional, calming retreat, a drastic change from the disjointed, previous space with exposed pipes from a previous renovation. We worked very closely through the design and materials selections phase, hand selecting the marble tile on the feature wall, sourcing luxe gold finishes and suggesting creative solutions (like the shower’s linear drain and the hidden niche on the inside of the shower’s knee wall). The Maax Tosca soaker tub is a main feature and our client's #1 request. Add the Toto Nexus bidet toilet and a custom double vanity with a countertop tower for added storage, this luxury retreat is a must for busy, working parents.

Inspiration for a mid-sized kids bathroom in Providence with blue cabinets, an alcove tub, an alcove shower, a one-piece toilet, blue tile, ceramic tile, white walls, marble floors, an undermount sink, marble benchtops, white floor, a hinged shower door, white benchtops, a niche, a double vanity and a built-in vanity.

Mid-sized midcentury master bathroom in DC Metro with flat-panel cabinets, a freestanding tub, a curbless shower, a two-piece toilet, blue tile, ceramic tile, white walls, marble floors, an undermount sink, engineered quartz benchtops, grey floor, an open shower, white benchtops, a double vanity and a built-in vanity.

Mid-sized transitional kids bathroom in Atlanta with recessed-panel cabinets, blue cabinets, a drop-in tub, a two-piece toilet, white tile, ceramic tile, white walls, marble floors, an undermount sink, engineered quartz benchtops, grey floor, white benchtops, a niche, a double vanity and a built-in vanity.

This is an example of a small midcentury master bathroom in New York with shaker cabinets, brown cabinets, a claw-foot tub, a shower/bathtub combo, a two-piece toilet, gray tile, porcelain tile, grey walls, marble floors, an integrated sink, marble benchtops, white floor, a shower curtain, white benchtops, a single vanity and a freestanding vanity.

Craftsman Style Residence New Construction 2021
3000 square feet, 4 Bedroom, 3-1/2 Baths
Small arts and crafts master bathroom in San Francisco with shaker cabinets, white cabinets, a freestanding tub, a shower/bathtub combo, a one-piece toilet, white tile, porcelain tile, grey walls, marble floors, an undermount sink, engineered quartz benchtops, white floor, a sliding shower screen, white benchtops, a niche, a single vanity, a built-in vanity and wallpaper.
Small arts and crafts master bathroom in San Francisco with shaker cabinets, white cabinets, a freestanding tub, a shower/bathtub combo, a one-piece toilet, white tile, porcelain tile, grey walls, marble floors, an undermount sink, engineered quartz benchtops, white floor, a sliding shower screen, white benchtops, a niche, a single vanity, a built-in vanity and wallpaper.

This is an example of a small transitional 3/4 bathroom in Los Angeles with flat-panel cabinets, dark wood cabinets, glass tile, white walls, marble floors, an undermount sink, marble benchtops, grey floor, white benchtops, a shower seat, a single vanity, a freestanding vanity, an alcove shower, blue tile and a hinged shower door.

This is an example of a transitional master bathroom in Essex with flat-panel cabinets, black cabinets, a freestanding tub, multi-coloured tile, white walls, marble floors, an undermount sink, engineered quartz benchtops, grey floor, white benchtops, a double vanity and a built-in vanity.
Bathroom Design Ideas with Linoleum Floors and Marble Floors
7