Bathroom Design Ideas with Linoleum Floors and Mosaic Tile Floors
Refine by:
Budget
Sort by:Popular Today
21 - 40 of 23,907 photos
Item 1 of 3

This master Bath features a colorful design with deco-backed niches, subway tiled shower, mosaic tiled floor with a decorative border and a custom built vanity.

Classic upper west side bathroom renovation featuring marble hexagon mosaic floor tile and classic white subway wall tile. Custom glass shower enclosure and tub.

Primary bathroom with walk-in shower
This is an example of a large beach style master bathroom in Tampa with recessed-panel cabinets, medium wood cabinets, a drop-in tub, a curbless shower, white walls, mosaic tile floors, a drop-in sink, grey floor, an open shower, white benchtops, a shower seat, a double vanity, a built-in vanity and planked wall panelling.
This is an example of a large beach style master bathroom in Tampa with recessed-panel cabinets, medium wood cabinets, a drop-in tub, a curbless shower, white walls, mosaic tile floors, a drop-in sink, grey floor, an open shower, white benchtops, a shower seat, a double vanity, a built-in vanity and planked wall panelling.
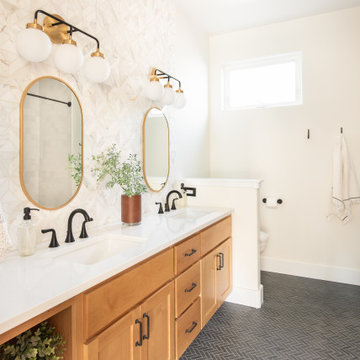
A mid-century modern bathroom remodel fits right in with this contemporary home. Bright white walls contrast beautifully with the dark fixtures, geometric backsplash, and mosaic tiled floor.

© Lassiter Photography | ReVisionCharlotte.com
Design ideas for a mid-sized country master bathroom in Charlotte with shaker cabinets, white cabinets, a double shower, a two-piece toilet, white tile, subway tile, white walls, mosaic tile floors, an undermount sink, engineered quartz benchtops, white floor, a hinged shower door, white benchtops, a niche, a double vanity, a freestanding vanity and planked wall panelling.
Design ideas for a mid-sized country master bathroom in Charlotte with shaker cabinets, white cabinets, a double shower, a two-piece toilet, white tile, subway tile, white walls, mosaic tile floors, an undermount sink, engineered quartz benchtops, white floor, a hinged shower door, white benchtops, a niche, a double vanity, a freestanding vanity and planked wall panelling.

Mid-sized beach style kids bathroom in Charleston with furniture-like cabinets, blue cabinets, a corner shower, a two-piece toilet, mosaic tile, white walls, mosaic tile floors, an integrated sink, white floor, a hinged shower door, white benchtops, a double vanity and a built-in vanity.

custom master bathroom featuring stone tile walls, custom wooden vanity and shower enclosure
Design ideas for a mid-sized traditional master bathroom in Other with medium wood cabinets, an open shower, white tile, stone tile, white walls, mosaic tile floors, an undermount sink, engineered quartz benchtops, white floor, a hinged shower door, white benchtops, a niche, a double vanity, a built-in vanity, decorative wall panelling and shaker cabinets.
Design ideas for a mid-sized traditional master bathroom in Other with medium wood cabinets, an open shower, white tile, stone tile, white walls, mosaic tile floors, an undermount sink, engineered quartz benchtops, white floor, a hinged shower door, white benchtops, a niche, a double vanity, a built-in vanity, decorative wall panelling and shaker cabinets.

Design ideas for a small scandinavian bathroom in Salt Lake City with flat-panel cabinets, grey cabinets, an alcove shower, white tile, ceramic tile, white walls, mosaic tile floors, a vessel sink, engineered quartz benchtops, grey floor, a hinged shower door, grey benchtops, a single vanity and a floating vanity.
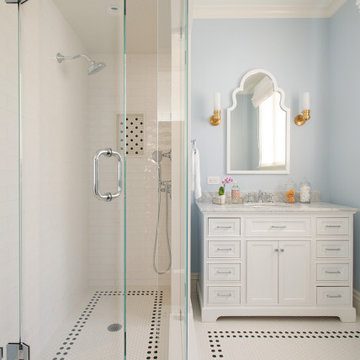
This is an example of a mid-sized traditional kids bathroom in Boston with recessed-panel cabinets, white cabinets, white tile, subway tile, blue walls, white floor, a hinged shower door, grey benchtops, a single vanity, a freestanding vanity, a corner shower, mosaic tile floors, an undermount sink and a niche.
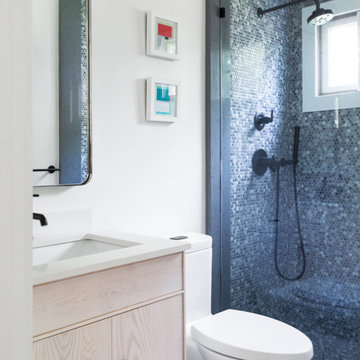
Contemporary bathroom in New York with flat-panel cabinets, light wood cabinets, an alcove shower, gray tile, mosaic tile, white walls, mosaic tile floors, an undermount sink, grey floor, white benchtops, a single vanity and a freestanding vanity.
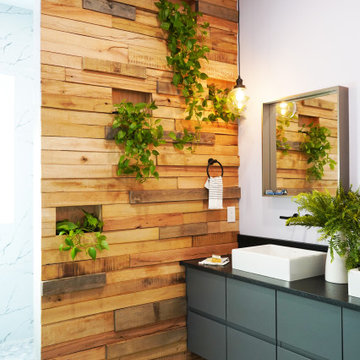
The detailed plans for this bathroom can be purchased here: https://www.changeyourbathroom.com/shop/sensational-spa-bathroom-plans/
Contemporary bathroom with mosaic marble on the floors, porcelain on the walls, no pulls on the vanity, mirrors with built in lighting, black counter top, complete rearranging of this floor plan.
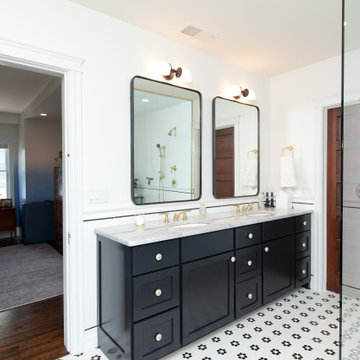
Black and white themed double sink farmhouse vanity in black with decorative knobs. Gold faucets and black square mirrors.
Photos: Jody Kmetz
Inspiration for a large country master wet room bathroom in Chicago with recessed-panel cabinets, black cabinets, a freestanding tub, a two-piece toilet, white tile, subway tile, white walls, mosaic tile floors, an undermount sink, quartzite benchtops, white floor, an open shower, grey benchtops, a double vanity and a freestanding vanity.
Inspiration for a large country master wet room bathroom in Chicago with recessed-panel cabinets, black cabinets, a freestanding tub, a two-piece toilet, white tile, subway tile, white walls, mosaic tile floors, an undermount sink, quartzite benchtops, white floor, an open shower, grey benchtops, a double vanity and a freestanding vanity.
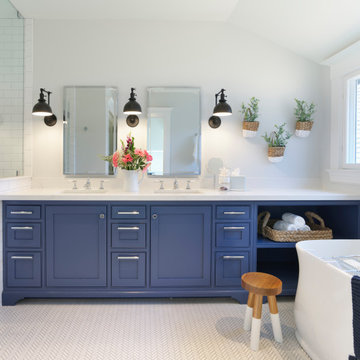
Paul Dyer Photography
This is an example of a transitional master bathroom in San Francisco with white walls, white benchtops, a double vanity, beaded inset cabinets, blue cabinets, a freestanding tub, white tile, subway tile, mosaic tile floors, an undermount sink, white floor, a hinged shower door and a built-in vanity.
This is an example of a transitional master bathroom in San Francisco with white walls, white benchtops, a double vanity, beaded inset cabinets, blue cabinets, a freestanding tub, white tile, subway tile, mosaic tile floors, an undermount sink, white floor, a hinged shower door and a built-in vanity.
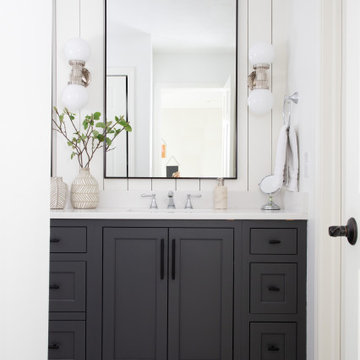
Transitional bathroom in Indianapolis with shaker cabinets, grey cabinets, white walls, mosaic tile floors, an undermount sink, grey floor, white benchtops, a single vanity, a built-in vanity and planked wall panelling.
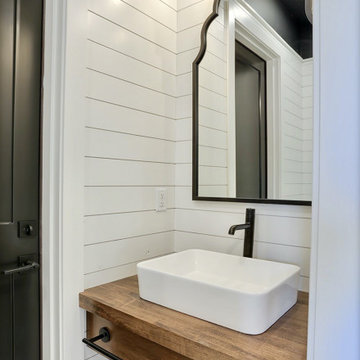
The powder room doubles as a pool bathroom for outside access and is lined with shiplap nearly to the ceiling.
Design ideas for a small country 3/4 bathroom in Chicago with open cabinets, medium wood cabinets, white walls, mosaic tile floors, a vessel sink, wood benchtops, white floor, brown benchtops, a single vanity, a floating vanity and planked wall panelling.
Design ideas for a small country 3/4 bathroom in Chicago with open cabinets, medium wood cabinets, white walls, mosaic tile floors, a vessel sink, wood benchtops, white floor, brown benchtops, a single vanity, a floating vanity and planked wall panelling.
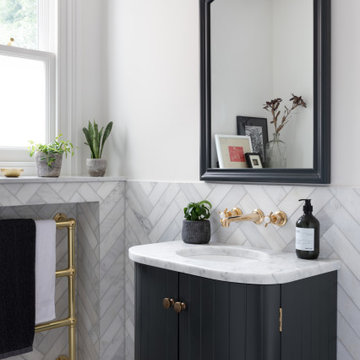
This is an example of a transitional bathroom in Surrey with flat-panel cabinets, black cabinets, white tile, white walls, mosaic tile floors, an undermount sink, white floor, white benchtops, a single vanity and a floating vanity.
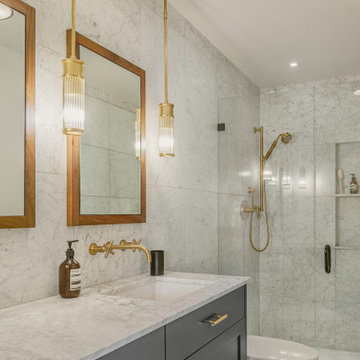
Photography by Tina Witherspoon.
Design ideas for a mid-sized modern master bathroom in Seattle with an undermount sink, a hinged shower door, a one-piece toilet, gray tile, marble, mosaic tile floors, marble benchtops, grey benchtops, shaker cabinets, grey cabinets, an alcove shower, a double vanity and a built-in vanity.
Design ideas for a mid-sized modern master bathroom in Seattle with an undermount sink, a hinged shower door, a one-piece toilet, gray tile, marble, mosaic tile floors, marble benchtops, grey benchtops, shaker cabinets, grey cabinets, an alcove shower, a double vanity and a built-in vanity.
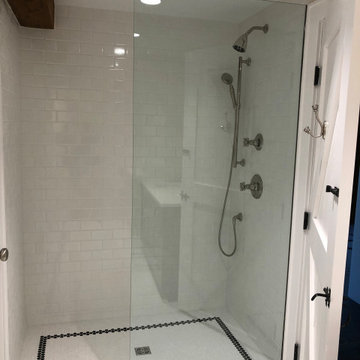
curbless shower with splash wall
Small country 3/4 bathroom in New York with recessed-panel cabinets, black cabinets, a curbless shower, a one-piece toilet, white tile, porcelain tile, white walls, mosaic tile floors, an undermount sink, engineered quartz benchtops, white floor, an open shower, white benchtops, a single vanity and a built-in vanity.
Small country 3/4 bathroom in New York with recessed-panel cabinets, black cabinets, a curbless shower, a one-piece toilet, white tile, porcelain tile, white walls, mosaic tile floors, an undermount sink, engineered quartz benchtops, white floor, an open shower, white benchtops, a single vanity and a built-in vanity.
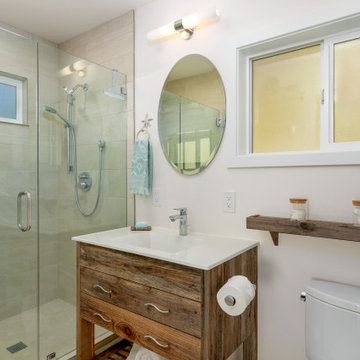
This beach home was originally built in 1936. It's a great property, just steps from the sand, but it needed a major overhaul from the foundation to a new copper roof. Inside, we designed and created an open concept living, kitchen and dining area, perfect for hosting or lounging. The result? A home remodel that surpassed the homeowner's dreams.
Outside, adding a custom shower and quality materials like Trex decking added function and style to the exterior. And with panoramic views like these, you want to spend as much time outdoors as possible!

Photo of a large transitional master bathroom in Boston with recessed-panel cabinets, medium wood cabinets, an alcove shower, black walls, mosaic tile floors, an undermount sink, multi-coloured floor, a hinged shower door, white benchtops, a double vanity, a built-in vanity and planked wall panelling.
Bathroom Design Ideas with Linoleum Floors and Mosaic Tile Floors
2