Bathroom Design Ideas with Linoleum Floors and Slate Floors
Refine by:
Budget
Sort by:Popular Today
181 - 200 of 10,802 photos
Item 1 of 3
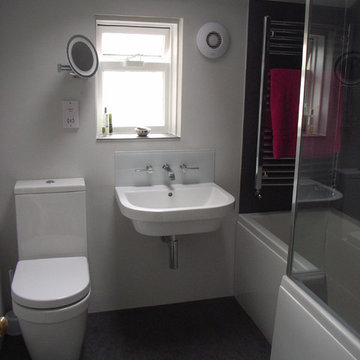
Small bathroom refurbished with cube shower bath, curved chrome towel warmer, wall hung basin with wall-mounted taps through glass splashback and chrome bottle trap. Vinyl tile floor over electric heating mat provides warmth under foot
Style Within
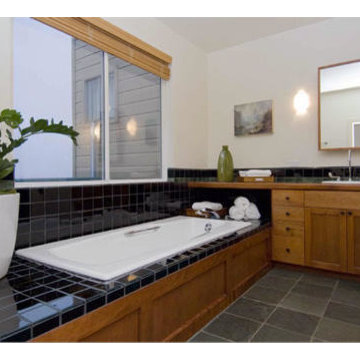
This is an example of a modern bathroom in San Francisco with flat-panel cabinets, light wood cabinets, an undermount tub, a curbless shower, black tile, terra-cotta tile, white walls, slate floors, an undermount sink and tile benchtops.
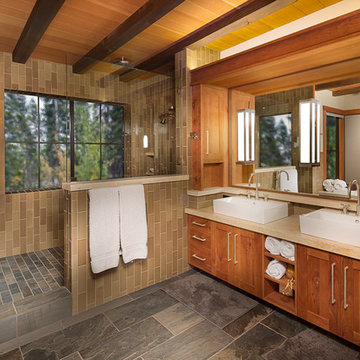
Tom Zikas Photography
Large country master bathroom in Sacramento with a vessel sink, shaker cabinets, medium wood cabinets, limestone benchtops, an alcove shower, ceramic tile, white walls, slate floors and brown tile.
Large country master bathroom in Sacramento with a vessel sink, shaker cabinets, medium wood cabinets, limestone benchtops, an alcove shower, ceramic tile, white walls, slate floors and brown tile.
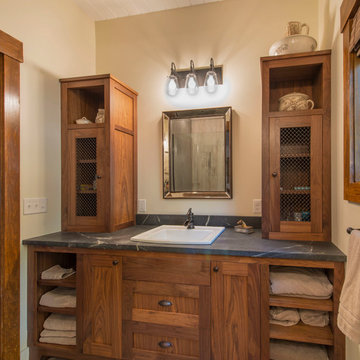
The 800 square-foot guest cottage is located on the footprint of a slightly smaller original cottage that was built three generations ago. With a failing structural system, the existing cottage had a very low sloping roof, did not provide for a lot of natural light and was not energy efficient. Utilizing high performing windows, doors and insulation, a total transformation of the structure occurred. A combination of clapboard and shingle siding, with standout touches of modern elegance, welcomes guests to their cozy retreat.
The cottage consists of the main living area, a small galley style kitchen, master bedroom, bathroom and sleeping loft above. The loft construction was a timber frame system utilizing recycled timbers from the Balsams Resort in northern New Hampshire. The stones for the front steps and hearth of the fireplace came from the existing cottage’s granite chimney. Stylistically, the design is a mix of both a “Cottage” style of architecture with some clean and simple “Tech” style features, such as the air-craft cable and metal railing system. The color red was used as a highlight feature, accentuated on the shed dormer window exterior frames, the vintage looking range, the sliding doors and other interior elements.
Photographer: John Hession
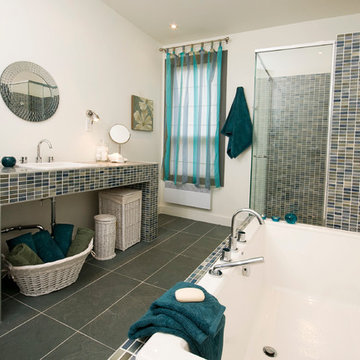
Mid-sized contemporary master bathroom in Montreal with a drop-in sink, tile benchtops, a drop-in tub, a corner shower, a one-piece toilet, blue tile, porcelain tile, white walls and slate floors.
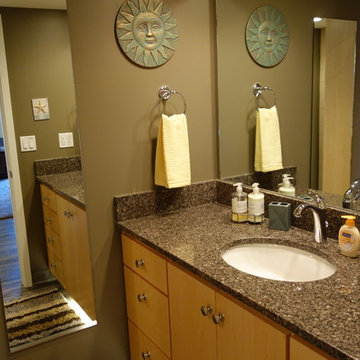
The lower bath was completely remodeled including the expanded shower. A large counter-height vanity and plenty of cabinet storage for towels and supplies were included. The far wall in this picture is the concrete foundation under the drywall, so we couldn't add an electric plug to the left side of the vanity. Instead, we included an electric plug in the second deep drawer of the vanity for hair dryers, etc. to be hidden. Toe kick lighting helps with guests at night.
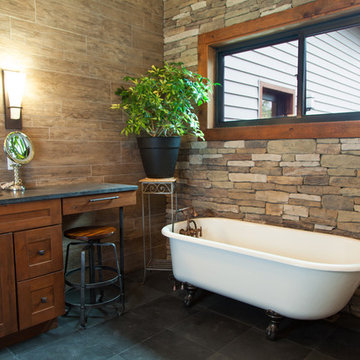
The feature wall of pre-cast stone is the backdrop to the refurbished antique claw foot tub and is repeated to bring the outdoors in
This is an example of a mid-sized country master bathroom in St Louis with a claw-foot tub, brown tile, slate floors, shaker cabinets, an undermount sink, dark wood cabinets, a corner shower, porcelain tile and granite benchtops.
This is an example of a mid-sized country master bathroom in St Louis with a claw-foot tub, brown tile, slate floors, shaker cabinets, an undermount sink, dark wood cabinets, a corner shower, porcelain tile and granite benchtops.
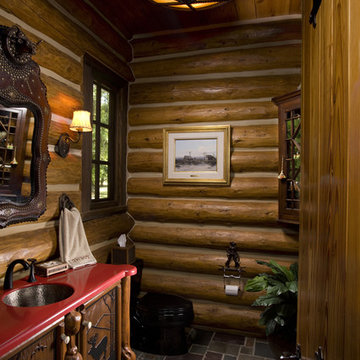
Photo of a country bathroom in Other with dark wood cabinets, slate floors and flat-panel cabinets.
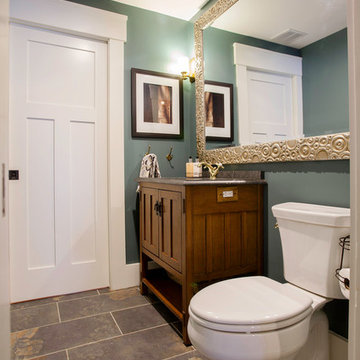
Evan White
Inspiration for a mid-sized arts and crafts 3/4 bathroom in Boston with recessed-panel cabinets, dark wood cabinets, a two-piece toilet, green walls, slate floors, granite benchtops and an undermount sink.
Inspiration for a mid-sized arts and crafts 3/4 bathroom in Boston with recessed-panel cabinets, dark wood cabinets, a two-piece toilet, green walls, slate floors, granite benchtops and an undermount sink.
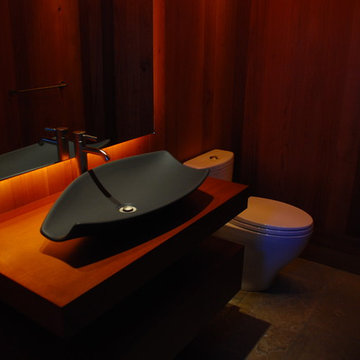
Small contemporary 3/4 bathroom in Jackson with open cabinets, dark wood cabinets, a two-piece toilet, brown walls, slate floors, a vessel sink and wood benchtops.
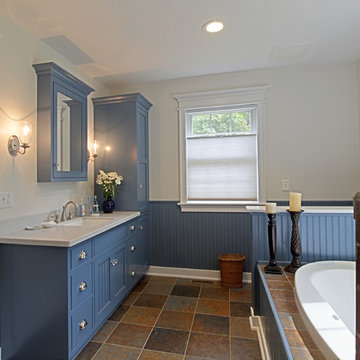
Chuck Hamilton
This is an example of a mid-sized arts and crafts bathroom in Philadelphia with shaker cabinets, blue cabinets, a drop-in tub, white walls, slate floors, an undermount sink and solid surface benchtops.
This is an example of a mid-sized arts and crafts bathroom in Philadelphia with shaker cabinets, blue cabinets, a drop-in tub, white walls, slate floors, an undermount sink and solid surface benchtops.

Designing this spec home meant envisioning the future homeowners, without actually meeting them. The family we created that lives here while we were designing prefers clean simple spaces that exude character reminiscent of the historic neighborhood. By using substantial moldings and built-ins throughout the home feels like it’s been here for one hundred years. Yet with the fresh color palette rooted in nature it feels like home for a modern family.

Pool bath with a reclaimed trough sink, fun blue patterned wall tile. Mirror and lighting by Casey Howard Designs.
This is an example of a small country 3/4 bathroom in San Francisco with blue tile, cement tile, blue walls, slate floors, a trough sink, blue floor, a single vanity and a floating vanity.
This is an example of a small country 3/4 bathroom in San Francisco with blue tile, cement tile, blue walls, slate floors, a trough sink, blue floor, a single vanity and a floating vanity.

Ce petit espace a été transformé en salle d'eau avec 3 espaces de la même taille. On y entre par une porte à galandage. à droite la douche à receveur blanc ultra plat, au centre un meuble vasque avec cette dernière de forme ovale posée dessus et à droite des WC suspendues. Du sol au plafond, les murs sont revêtus d'un carrelage imitation bois afin de donner à l'espace un esprit SPA de chalet. Les muret à mi hauteur séparent les espaces tout en gardant un esprit aéré. Le carrelage au sol est gris ardoise pour parfaire l'ambiance nature en associant végétal et minéral.
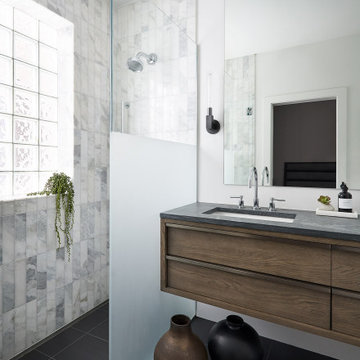
This is an example of a mid-sized contemporary master bathroom in Chicago with flat-panel cabinets, medium wood cabinets, a curbless shower, white tile, marble, white walls, slate floors, an undermount sink, limestone benchtops, black floor, a hinged shower door and grey benchtops.
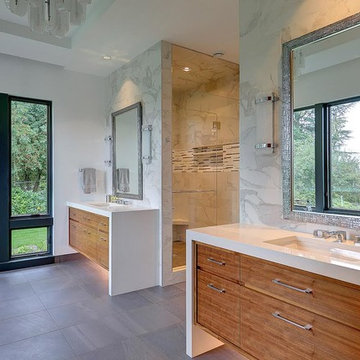
This is an example of a large contemporary master bathroom in Portland with flat-panel cabinets, medium wood cabinets, a freestanding tub, an alcove shower, gray tile, multi-coloured tile, white walls, slate floors, an undermount sink, engineered quartz benchtops, grey floor, a hinged shower door, white benchtops and marble.
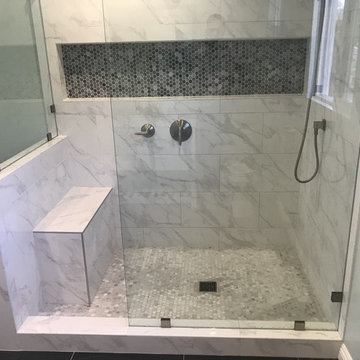
Adding new maser bedroom with master bathroom to existing house.
New walking shower with frameless glass door and rain shower head.
This is an example of a large contemporary master bathroom in Los Angeles with white cabinets, an open shower, a two-piece toilet, white tile, marble, slate floors, an undermount sink, marble benchtops, black floor, an open shower, grey benchtops, blue walls, furniture-like cabinets, a niche, a shower seat, a double vanity and a built-in vanity.
This is an example of a large contemporary master bathroom in Los Angeles with white cabinets, an open shower, a two-piece toilet, white tile, marble, slate floors, an undermount sink, marble benchtops, black floor, an open shower, grey benchtops, blue walls, furniture-like cabinets, a niche, a shower seat, a double vanity and a built-in vanity.
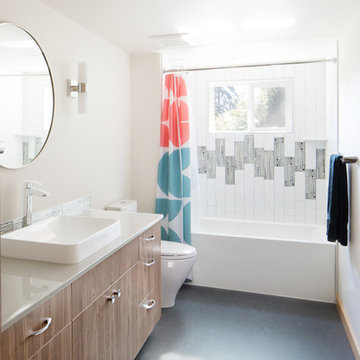
Winner of the 2018 Tour of Homes Best Remodel, this whole house re-design of a 1963 Bennet & Johnson mid-century raised ranch home is a beautiful example of the magic we can weave through the application of more sustainable modern design principles to existing spaces.
We worked closely with our client on extensive updates to create a modernized MCM gem.
Extensive alterations include:
- a completely redesigned floor plan to promote a more intuitive flow throughout
- vaulted the ceilings over the great room to create an amazing entrance and feeling of inspired openness
- redesigned entry and driveway to be more inviting and welcoming as well as to experientially set the mid-century modern stage
- the removal of a visually disruptive load bearing central wall and chimney system that formerly partitioned the homes’ entry, dining, kitchen and living rooms from each other
- added clerestory windows above the new kitchen to accentuate the new vaulted ceiling line and create a greater visual continuation of indoor to outdoor space
- drastically increased the access to natural light by increasing window sizes and opening up the floor plan
- placed natural wood elements throughout to provide a calming palette and cohesive Pacific Northwest feel
- incorporated Universal Design principles to make the home Aging In Place ready with wide hallways and accessible spaces, including single-floor living if needed
- moved and completely redesigned the stairway to work for the home’s occupants and be a part of the cohesive design aesthetic
- mixed custom tile layouts with more traditional tiling to create fun and playful visual experiences
- custom designed and sourced MCM specific elements such as the entry screen, cabinetry and lighting
- development of the downstairs for potential future use by an assisted living caretaker
- energy efficiency upgrades seamlessly woven in with much improved insulation, ductless mini splits and solar gain
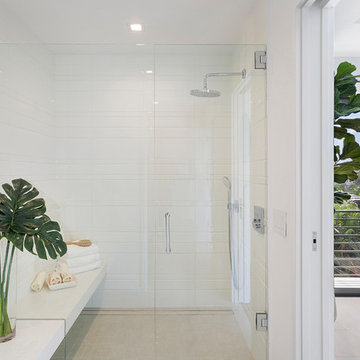
Bathroom
Mid-sized modern master bathroom in Other with flat-panel cabinets, white cabinets, a one-piece toilet, white tile, porcelain tile, white walls, linoleum floors, an undermount sink, engineered quartz benchtops, beige floor, white benchtops, an alcove shower and a hinged shower door.
Mid-sized modern master bathroom in Other with flat-panel cabinets, white cabinets, a one-piece toilet, white tile, porcelain tile, white walls, linoleum floors, an undermount sink, engineered quartz benchtops, beige floor, white benchtops, an alcove shower and a hinged shower door.
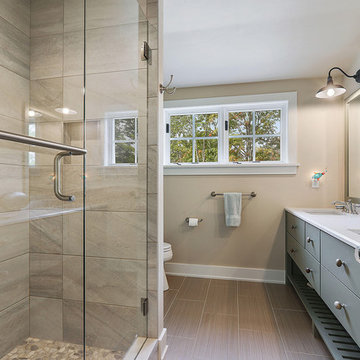
Design ideas for a mid-sized beach style 3/4 bathroom in Other with flat-panel cabinets, grey cabinets, an alcove shower, a two-piece toilet, beige tile, porcelain tile, beige walls, linoleum floors, an undermount sink, marble benchtops, brown floor and a hinged shower door.
Bathroom Design Ideas with Linoleum Floors and Slate Floors
10