Bathroom Design Ideas with Linoleum Floors and Slate Floors
Refine by:
Budget
Sort by:Popular Today
141 - 160 of 10,798 photos
Item 1 of 3
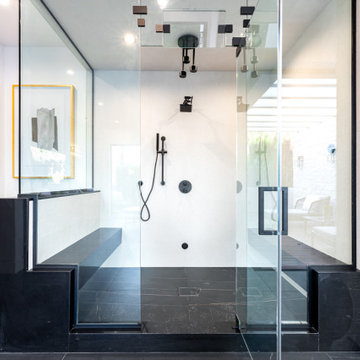
This indoor/outdoor master bath was a pleasure to be a part of. This one of a kind bathroom brings in natural light from two areas of the room and balances this with modern touches. We used dark cabinetry and countertops to create symmetry with the white bathtub, furniture and accessories.
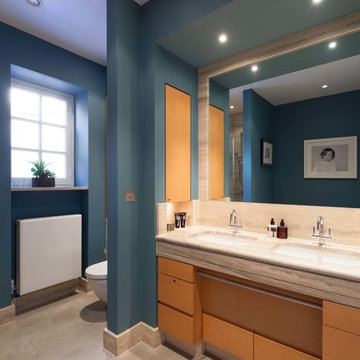
Design ideas for a mid-sized modern master bathroom in London with recessed-panel cabinets, light wood cabinets, a drop-in tub, a curbless shower, a wall-mount toilet, gray tile, marble, blue walls, slate floors, an integrated sink, marble benchtops, grey floor, a hinged shower door and grey benchtops.
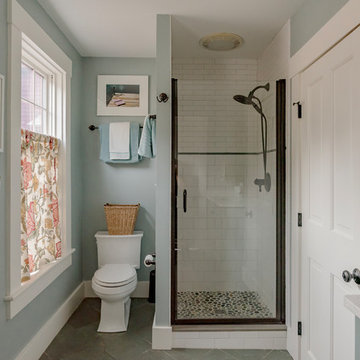
Northpeak Design Photography
This is an example of a mid-sized country 3/4 bathroom in Boston with a two-piece toilet, white tile, subway tile, slate floors, grey floor, flat-panel cabinets, grey cabinets, an undermount sink, quartzite benchtops, a hinged shower door, white benchtops, an alcove shower and blue walls.
This is an example of a mid-sized country 3/4 bathroom in Boston with a two-piece toilet, white tile, subway tile, slate floors, grey floor, flat-panel cabinets, grey cabinets, an undermount sink, quartzite benchtops, a hinged shower door, white benchtops, an alcove shower and blue walls.
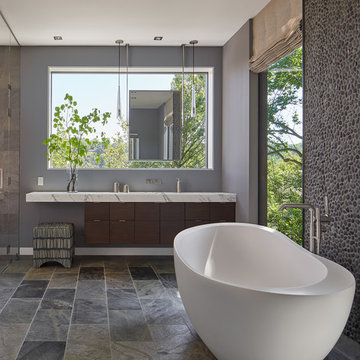
Design ideas for a large contemporary master bathroom in DC Metro with flat-panel cabinets, dark wood cabinets, a freestanding tub, an alcove shower, gray tile, pebble tile, grey walls, slate floors, an undermount sink, marble benchtops, grey floor, a hinged shower door and white benchtops.
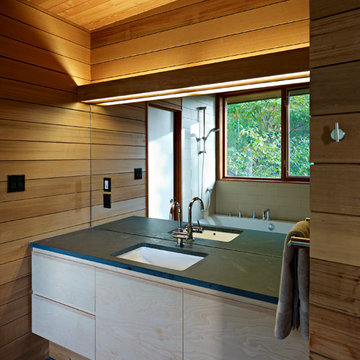
Inspiration for a contemporary bathroom in Toronto with flat-panel cabinets, light wood cabinets, a drop-in tub, white tile, ceramic tile, slate floors, an undermount sink, granite benchtops, black floor and black benchtops.
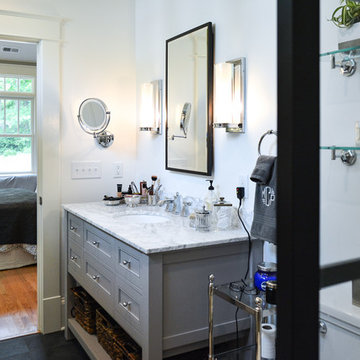
Mid-sized country master bathroom in Raleigh with furniture-like cabinets, grey cabinets, an alcove shower, a two-piece toilet, white tile, subway tile, white walls, slate floors, an undermount sink, marble benchtops, black floor, an open shower and white benchtops.
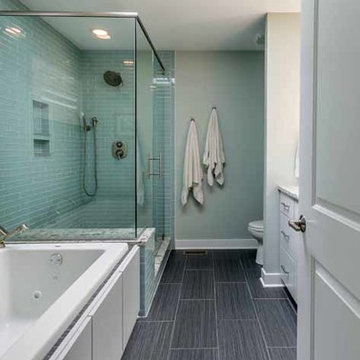
This family of 5 was quickly out-growing their 1,220sf ranch home on a beautiful corner lot. Rather than adding a 2nd floor, the decision was made to extend the existing ranch plan into the back yard, adding a new 2-car garage below the new space - for a new total of 2,520sf. With a previous addition of a 1-car garage and a small kitchen removed, a large addition was added for Master Bedroom Suite, a 4th bedroom, hall bath, and a completely remodeled living, dining and new Kitchen, open to large new Family Room. The new lower level includes the new Garage and Mudroom. The existing fireplace and chimney remain - with beautifully exposed brick. The homeowners love contemporary design, and finished the home with a gorgeous mix of color, pattern and materials.
The project was completed in 2011. Unfortunately, 2 years later, they suffered a massive house fire. The house was then rebuilt again, using the same plans and finishes as the original build, adding only a secondary laundry closet on the main level.
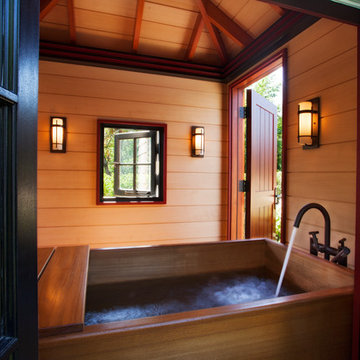
after photo by Jeff Allen
Small arts and crafts bathroom in Boston with a japanese tub, yellow walls, slate floors and black floor.
Small arts and crafts bathroom in Boston with a japanese tub, yellow walls, slate floors and black floor.
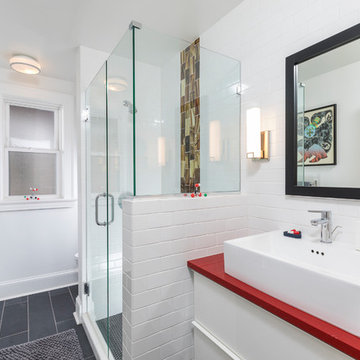
A white and gray bathroom was infused with unexpected splashes of red and gold hues.
Photo by David J. Turner
Inspiration for a mid-sized contemporary 3/4 bathroom in Minneapolis with white cabinets, an alcove shower, white tile, subway tile, white walls, slate floors, a vessel sink, grey floor and a hinged shower door.
Inspiration for a mid-sized contemporary 3/4 bathroom in Minneapolis with white cabinets, an alcove shower, white tile, subway tile, white walls, slate floors, a vessel sink, grey floor and a hinged shower door.
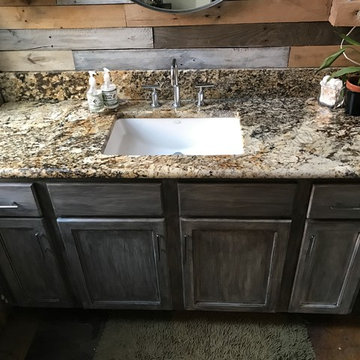
B Dudek
Mid-sized country master bathroom in New Orleans with recessed-panel cabinets, distressed cabinets, a one-piece toilet, multi-coloured tile, mirror tile, grey walls, slate floors, an undermount sink, granite benchtops, multi-coloured floor and a hinged shower door.
Mid-sized country master bathroom in New Orleans with recessed-panel cabinets, distressed cabinets, a one-piece toilet, multi-coloured tile, mirror tile, grey walls, slate floors, an undermount sink, granite benchtops, multi-coloured floor and a hinged shower door.
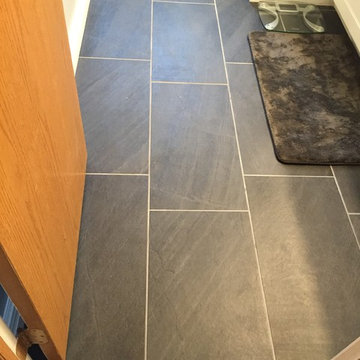
Design ideas for a mid-sized traditional master bathroom in Chicago with shaker cabinets, white cabinets, an alcove tub, an alcove shower, a two-piece toilet, gray tile, white tile, glass tile, grey walls, slate floors and grey floor.
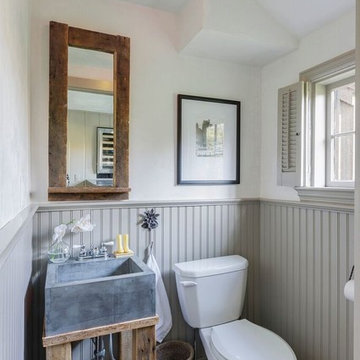
KPN Photo
We were called in to remodel this barn house for a new home owner with a keen eye for design.
We had the sink made by a concrete contractor
We had the base for the sink and the mirror frame made from some reclaimed wood that was in a wood pile.
We installed bead board for the wainscoting.
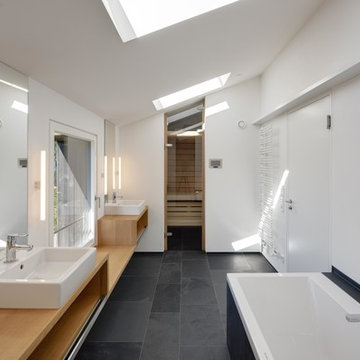
Stefan Melchior
Inspiration for a large scandinavian master bathroom in Other with a vessel sink, wood benchtops, a drop-in tub, white walls, slate floors, open cabinets, light wood cabinets, black tile and brown benchtops.
Inspiration for a large scandinavian master bathroom in Other with a vessel sink, wood benchtops, a drop-in tub, white walls, slate floors, open cabinets, light wood cabinets, black tile and brown benchtops.
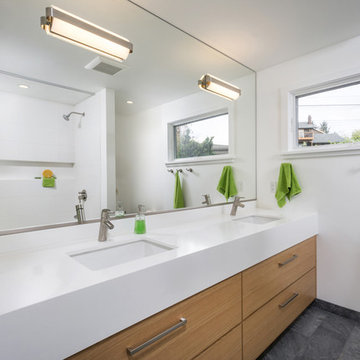
Mid-sized contemporary kids bathroom in Portland with flat-panel cabinets, medium wood cabinets, engineered quartz benchtops, white tile, an undermount sink, white walls, white benchtops, an alcove tub, a shower/bathtub combo, a one-piece toilet, ceramic tile, slate floors, grey floor, a double vanity and a built-in vanity.
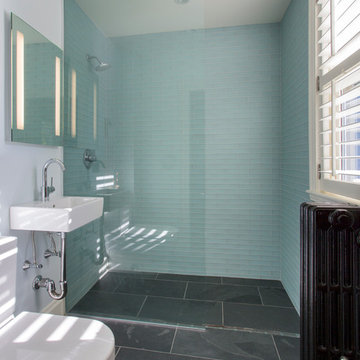
Photo of a small transitional master bathroom in Boston with a wall-mount sink, a curbless shower, a wall-mount toilet, blue tile, glass tile, white walls and slate floors.
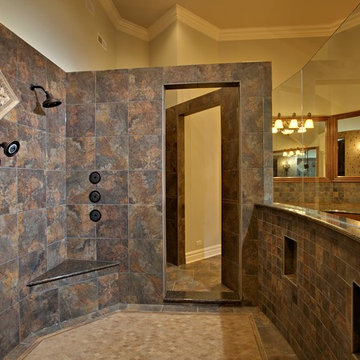
Paul Schlismann Photography - Courtesy of Jonathan Nutt- Southampton Builders LLC
Design ideas for an expansive traditional master bathroom in Chicago with an open shower, raised-panel cabinets, medium wood cabinets, a drop-in tub, brown tile, gray tile, beige walls, slate floors, a vessel sink, granite benchtops, an open shower, slate and brown floor.
Design ideas for an expansive traditional master bathroom in Chicago with an open shower, raised-panel cabinets, medium wood cabinets, a drop-in tub, brown tile, gray tile, beige walls, slate floors, a vessel sink, granite benchtops, an open shower, slate and brown floor.
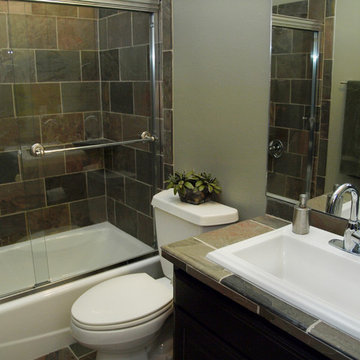
Between the views out all the windows and my clients great art collection there is a lot to see. We just updated a house that already had good bones but it needed to fit his eclectic taste which I think we were successful at.

Master Bathroom Ensuite in medium brown, grey and black and gold accents. Complemented by cararra marble looking wall tiles. The tub is stand alone and the shower is a walk in.

Garage conversion into Additional Dwelling Unit / Tiny House
This is an example of a small contemporary 3/4 bathroom in DC Metro with furniture-like cabinets, medium wood cabinets, a corner shower, a one-piece toilet, white tile, subway tile, white walls, linoleum floors, a console sink, grey floor, a hinged shower door, a laundry, a single vanity and a built-in vanity.
This is an example of a small contemporary 3/4 bathroom in DC Metro with furniture-like cabinets, medium wood cabinets, a corner shower, a one-piece toilet, white tile, subway tile, white walls, linoleum floors, a console sink, grey floor, a hinged shower door, a laundry, a single vanity and a built-in vanity.

The Tranquility Residence is a mid-century modern home perched amongst the trees in the hills of Suffern, New York. After the homeowners purchased the home in the Spring of 2021, they engaged TEROTTI to reimagine the primary and tertiary bathrooms. The peaceful and subtle material textures of the primary bathroom are rich with depth and balance, providing a calming and tranquil space for daily routines. The terra cotta floor tile in the tertiary bathroom is a nod to the history of the home while the shower walls provide a refined yet playful texture to the room.
Bathroom Design Ideas with Linoleum Floors and Slate Floors
8