Bathroom Design Ideas with Linoleum Floors and White Benchtops
Refine by:
Budget
Sort by:Popular Today
121 - 140 of 208 photos
Item 1 of 3
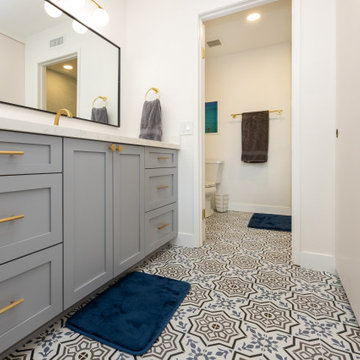
This is an example of a mid-sized contemporary master bathroom in San Diego with shaker cabinets, grey cabinets, an open shower, a one-piece toilet, white tile, porcelain tile, white walls, linoleum floors, an undermount sink, engineered quartz benchtops, brown floor, a hinged shower door, white benchtops, a niche, a single vanity and a built-in vanity.

The architect and build team did an outstanding job creating space and provision for this compact bath and shower room.
The custom built plywood combination toilet and vanity unit is in keeping with the materials used throughout the space.
Black fixtures and hardware create striking accents and the beautiful grey terrazzo tiles continue into the shower area which includes a lighted storage niche.
Stylish, perfectly compact, shower room.
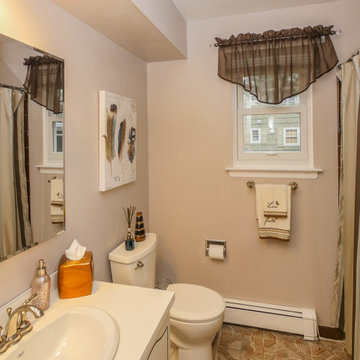
New energy efficient window we installed in this pretty bathroom. This new white double hung windows looks great and provides modern energy saving features in this nice bathroom with bold accents. Get started replacing your windows with Renewal by Andersen of New Jersey, Staten Island, The Bronx and New York City.
. . . . . . . . .
We offer a variety of home replacement window solutions -- Contact Us Today! 844-245-2799 -- Renewal by Andersen New Jersey, Staten Island, The Bronx and NYC
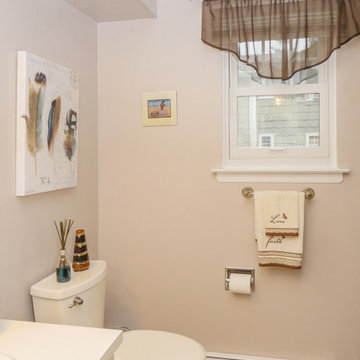
Charming bathroom with new replacement window we installed. This small white window with superb energy efficiency looks stylish in this delightful bathroom. Get started buying new windows for your home from Renewal by Andersen of Long Island, serving Suffolk, Nassau, Queens and Brooklyn.
Replacing your windows is just a phone call away -- Contact Us Today! 844-245-2799
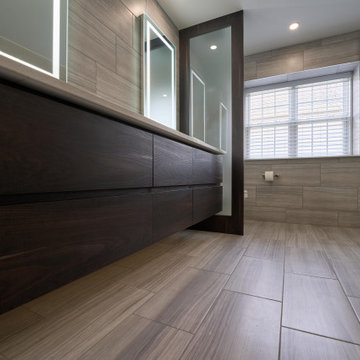
Welcome to our modern and spacious master bath renovation. It is a sanctuary of comfort and style, offering a serene retreat where homeowners can unwind, refresh, and rejuvenate in style.
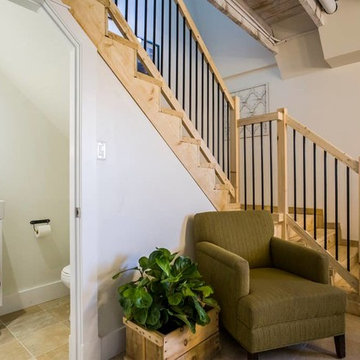
Inspiration for a small country bathroom in Other with flat-panel cabinets, white cabinets, a two-piece toilet, white walls, linoleum floors, an integrated sink, solid surface benchtops, beige floor and white benchtops.
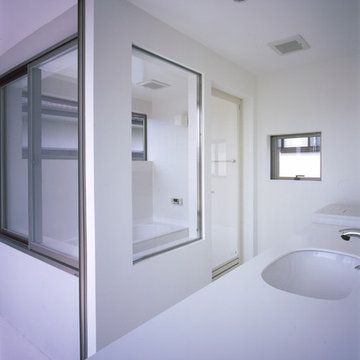
浴室は、ハーフユニット。
バステラス越しに、借景を楽しめます。
Photo of a large modern master wet room bathroom in Tokyo Suburbs with flat-panel cabinets, white cabinets, a corner tub, white tile, porcelain tile, white walls, linoleum floors, an undermount sink, solid surface benchtops, white floor, a hinged shower door and white benchtops.
Photo of a large modern master wet room bathroom in Tokyo Suburbs with flat-panel cabinets, white cabinets, a corner tub, white tile, porcelain tile, white walls, linoleum floors, an undermount sink, solid surface benchtops, white floor, a hinged shower door and white benchtops.
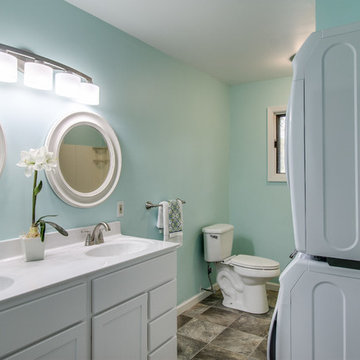
RED Photography
Inspiration for an eclectic bathroom in Grand Rapids with raised-panel cabinets, white cabinets, linoleum floors, a console sink, solid surface benchtops and white benchtops.
Inspiration for an eclectic bathroom in Grand Rapids with raised-panel cabinets, white cabinets, linoleum floors, a console sink, solid surface benchtops and white benchtops.
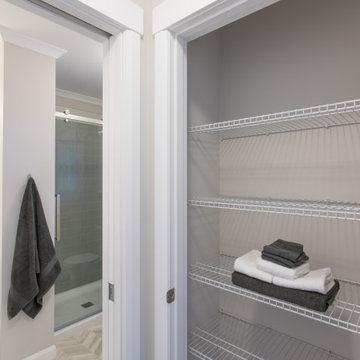
Ensuite bathroom has vanity and u-tile shower alcove with natural light.
Small traditional master bathroom in Other with shaker cabinets, grey cabinets, an alcove shower, a two-piece toilet, beige walls, linoleum floors, an integrated sink, marble benchtops, grey floor, a sliding shower screen, white benchtops, a single vanity and a built-in vanity.
Small traditional master bathroom in Other with shaker cabinets, grey cabinets, an alcove shower, a two-piece toilet, beige walls, linoleum floors, an integrated sink, marble benchtops, grey floor, a sliding shower screen, white benchtops, a single vanity and a built-in vanity.
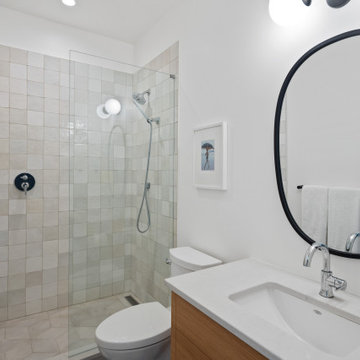
Guest bathroom designed in a traditional style with walk-in tiled shower and single sink floating vanity. Vanity is a warm wood tone.
This is an example of a traditional 3/4 bathroom in Vancouver with flat-panel cabinets, brown cabinets, an alcove shower, a two-piece toilet, gray tile, ceramic tile, grey walls, linoleum floors, an undermount sink, engineered quartz benchtops, white floor, an open shower, white benchtops, a single vanity and a floating vanity.
This is an example of a traditional 3/4 bathroom in Vancouver with flat-panel cabinets, brown cabinets, an alcove shower, a two-piece toilet, gray tile, ceramic tile, grey walls, linoleum floors, an undermount sink, engineered quartz benchtops, white floor, an open shower, white benchtops, a single vanity and a floating vanity.
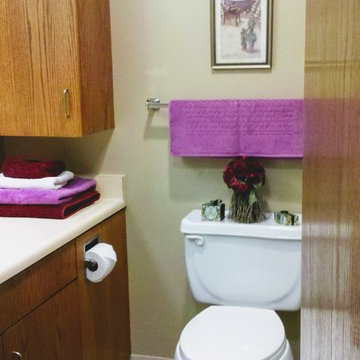
Inspiration for a mid-sized eclectic 3/4 bathroom in Portland with flat-panel cabinets, brown cabinets, a two-piece toilet, beige walls, linoleum floors, laminate benchtops, beige floor and white benchtops.
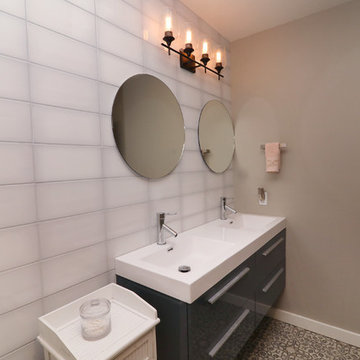
Design ideas for a mid-sized traditional kids bathroom in Portland with glass-front cabinets, grey cabinets, an undermount tub, white tile, glass tile, beige walls, linoleum floors, quartzite benchtops and white benchtops.
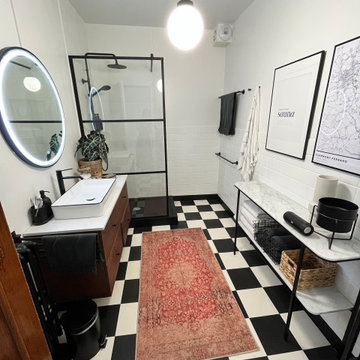
Salle de bain style année 50 avec un sol en damier noir et blanc. Une douche avec bac de douche et pommeau de douche noir, une paroi de douche industriel. Un meuble vasque en noyer de 120 cm avec un plan de toilette en marbre, une large vasque en céramique blanche avec un liseré noir. Robinet noir et miroir rond rétroéclairé. Pour le rangement, une console en marbre ainsi qu'une étagère en métal noir. Des serviettes de toilettes blanches avec un liseré noir.
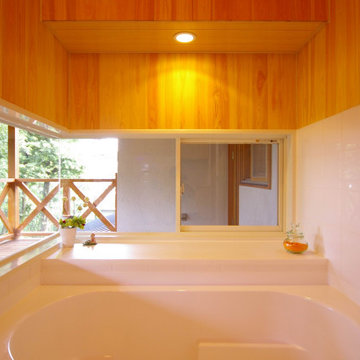
赤城山麓の深い森に面した丘陵地で暮らす大きな牧場主の住まい。南側に雑木林が広がり日暮れの後は前橋の夜景が星屑のように輝く…絶景の地である。浴室はそんな夜景を望む位置に配され、薪ストーブのある広い居間には時折り子供たちの大家族が集まり賑やかな森の宴が…。
Design ideas for a mid-sized modern master bathroom in Other with furniture-like cabinets, white cabinets, a drop-in tub, a shower/bathtub combo, a two-piece toilet, white tile, beige walls, linoleum floors, an undermount sink, onyx benchtops, brown floor, white benchtops, a single vanity, a built-in vanity, wood and wood walls.
Design ideas for a mid-sized modern master bathroom in Other with furniture-like cabinets, white cabinets, a drop-in tub, a shower/bathtub combo, a two-piece toilet, white tile, beige walls, linoleum floors, an undermount sink, onyx benchtops, brown floor, white benchtops, a single vanity, a built-in vanity, wood and wood walls.
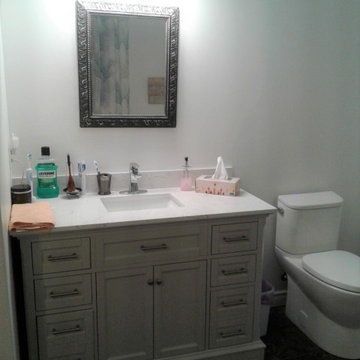
spacious vanity with integrated top and sink..
Inspiration for a mid-sized transitional master bathroom in Other with furniture-like cabinets, white cabinets, a freestanding tub, a corner shower, a two-piece toilet, grey walls, linoleum floors, an integrated sink, grey floor, a sliding shower screen and white benchtops.
Inspiration for a mid-sized transitional master bathroom in Other with furniture-like cabinets, white cabinets, a freestanding tub, a corner shower, a two-piece toilet, grey walls, linoleum floors, an integrated sink, grey floor, a sliding shower screen and white benchtops.
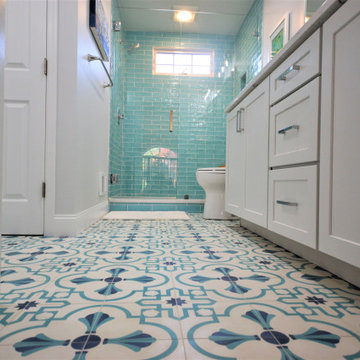
Bright and cheery en suite bath remodel in Phoenixville PA. This clients original bath was choked with multiple doorways and separate areas for the vanities and shower. We started with a redesign removing two walls with doors to open up the space. We enlarged the shower and added a large double bowl vanity with custom medicine cabinet above. The new shower was tiled in a bright simple tile with a new bench seat and shampoo niche. The floors were tiled in a beautiful custom patterned cement tile in custom colors to coordinate with the shower wall tile. Along with the new double bowl vanity we added a make up area with seating and storage. This bathroom remodel turned out great and is a drastic change from the original. We love the bright colors and the clients accents make the new space really pop.
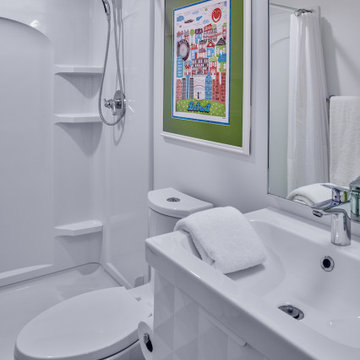
A new basement bathroom is added in the whole-home renovation. Design and construction by Meadowlark Design + Build in Ann Arbor, Michigan. Professional photography by Sean Carter.
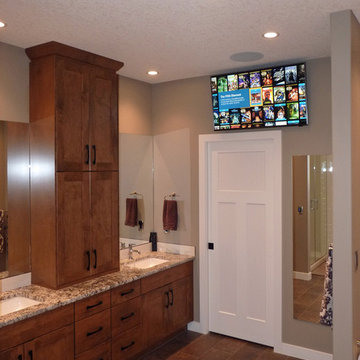
This is an example of a large modern master bathroom in Calgary with shaker cabinets, medium wood cabinets, a corner tub, a double shower, a one-piece toilet, white tile, subway tile, brown walls, linoleum floors, an undermount sink, granite benchtops, brown floor, a hinged shower door and white benchtops.
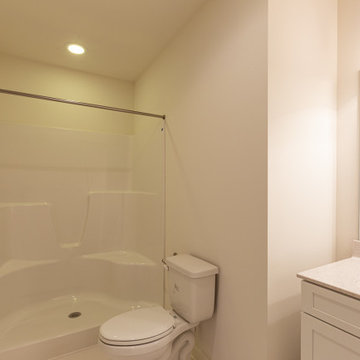
Photo of a mid-sized transitional kids bathroom in DC Metro with flat-panel cabinets, white cabinets, a two-piece toilet, white walls, linoleum floors, solid surface benchtops, white floor, an open shower and white benchtops.
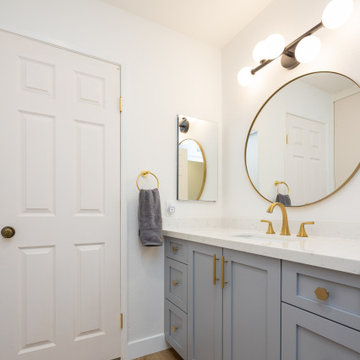
Design ideas for a mid-sized contemporary kids bathroom in San Diego with shaker cabinets, grey cabinets, an open shower, a one-piece toilet, white tile, porcelain tile, white walls, linoleum floors, an undermount sink, engineered quartz benchtops, brown floor, a hinged shower door, white benchtops, a niche, a single vanity and a built-in vanity.
Bathroom Design Ideas with Linoleum Floors and White Benchtops
7