All Showers Bathroom Design Ideas with Linoleum Floors
Refine by:
Budget
Sort by:Popular Today
41 - 60 of 1,681 photos
Item 1 of 3
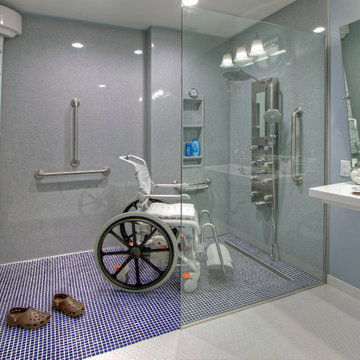
A Kirkwood, MO couple needed to remodel their condo bathroom to be easily accessible for the husband in his power chair. The original bathroom had become an obstacle course and they needed a streamlined, efficient space.
The new design moves all plumbing fixtures to one wall, which creates a large, open space to maneuver in. A wall-mounted sink works nicely whether standing or sitting. A standard toilet is outfitted with a bidet seat with remote control operation.
The barrier-free, walk-in shower has two impressive accessibility features. The shower faucet panel incorporates a hand held shower, a rainfall head and 8 adjustable nozzles in one convenient, temperature-controlled package. In the opposite corner is a full body dryer with manual or timer control.
Add two kinds of durable and easy to clean floor tile (the blue shower tile also appears on the sink backsplash!), serene grey onyx shower surround and wall paint, and they have a bathroom that makes a beautiful and productive difference in their lives.
Photo by Toby Weiss for Mosby Building Arts
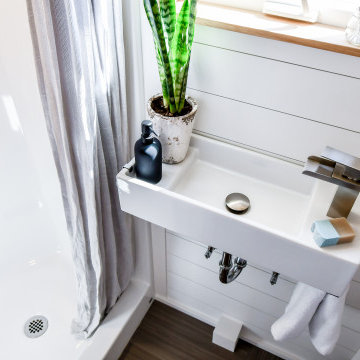
Small country 3/4 bathroom in Other with an open shower, a one-piece toilet, white walls, linoleum floors, a wall-mount sink, brown floor, a shower curtain, a single vanity, a floating vanity, wood and planked wall panelling.
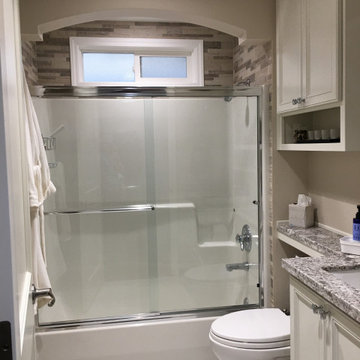
A small horizontal window was added to the shower for ventilation and natural light.
Mid-sized traditional bathroom in Portland with raised-panel cabinets, white cabinets, an alcove tub, a shower/bathtub combo, a two-piece toilet, beige tile, stone tile, beige walls, linoleum floors, an undermount sink, granite benchtops, grey floor, a sliding shower screen, grey benchtops, a niche, a single vanity and a built-in vanity.
Mid-sized traditional bathroom in Portland with raised-panel cabinets, white cabinets, an alcove tub, a shower/bathtub combo, a two-piece toilet, beige tile, stone tile, beige walls, linoleum floors, an undermount sink, granite benchtops, grey floor, a sliding shower screen, grey benchtops, a niche, a single vanity and a built-in vanity.
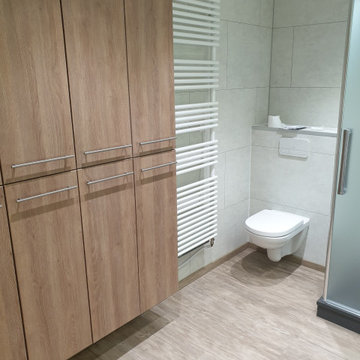
Contemporary master bathroom in Lille with brown cabinets, a double shower, a wall-mount toilet, ceramic tile, grey walls, linoleum floors, a console sink, beige floor, a hinged shower door and white benchtops.
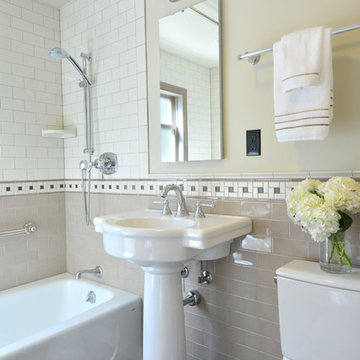
Build: Jackson Design Build.
Designer: Penates Design.
Photography: Krogstad Photography
This is an example of a mid-sized transitional master bathroom in Seattle with medium wood cabinets, an alcove tub, a shower/bathtub combo, a one-piece toilet, beige tile, porcelain tile, beige walls, linoleum floors, a pedestal sink, tile benchtops, black floor and a shower curtain.
This is an example of a mid-sized transitional master bathroom in Seattle with medium wood cabinets, an alcove tub, a shower/bathtub combo, a one-piece toilet, beige tile, porcelain tile, beige walls, linoleum floors, a pedestal sink, tile benchtops, black floor and a shower curtain.
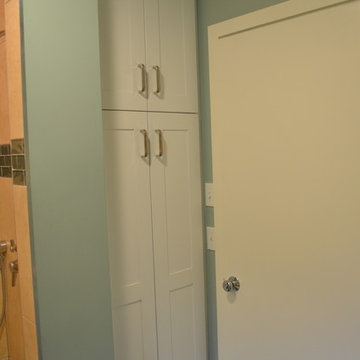
After: New linen closet that has roll outs for ease of use and access.
Photo By: Coast to Coast Design, LLC
Inspiration for a small beach style 3/4 bathroom in Seattle with an undermount sink, shaker cabinets, white cabinets, engineered quartz benchtops, an alcove shower, a one-piece toilet, beige tile, porcelain tile, blue walls and linoleum floors.
Inspiration for a small beach style 3/4 bathroom in Seattle with an undermount sink, shaker cabinets, white cabinets, engineered quartz benchtops, an alcove shower, a one-piece toilet, beige tile, porcelain tile, blue walls and linoleum floors.
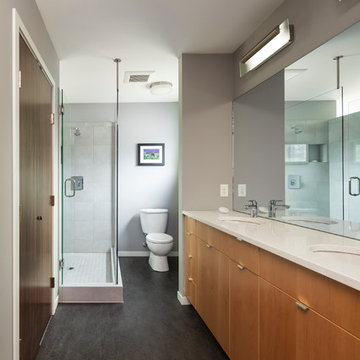
Don Wong
Design ideas for a mid-sized modern master bathroom in Minneapolis with flat-panel cabinets, light wood cabinets, an alcove shower, a two-piece toilet, white tile, ceramic tile, grey walls, linoleum floors, an undermount sink and engineered quartz benchtops.
Design ideas for a mid-sized modern master bathroom in Minneapolis with flat-panel cabinets, light wood cabinets, an alcove shower, a two-piece toilet, white tile, ceramic tile, grey walls, linoleum floors, an undermount sink and engineered quartz benchtops.
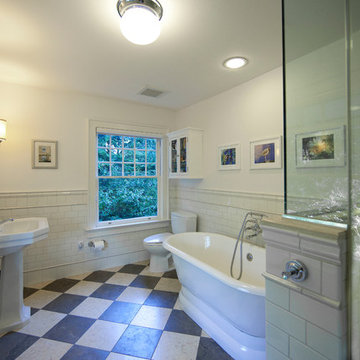
This is an example of a mid-sized traditional master bathroom in New York with a freestanding tub, an alcove shower, a two-piece toilet, white tile, subway tile, white walls, linoleum floors and a pedestal sink.
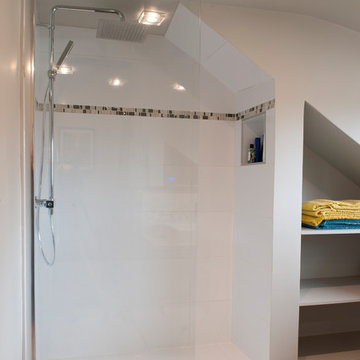
Douche lumineuse sous pente.
Niche de rangement intégrée
Photo of a large contemporary bathroom in Other with beige cabinets, a corner shower, a wall-mount toilet, white tile, ceramic tile, beige walls, linoleum floors, a drop-in sink, laminate benchtops, beige floor, an open shower and beige benchtops.
Photo of a large contemporary bathroom in Other with beige cabinets, a corner shower, a wall-mount toilet, white tile, ceramic tile, beige walls, linoleum floors, a drop-in sink, laminate benchtops, beige floor, an open shower and beige benchtops.
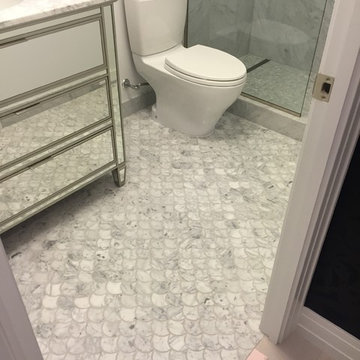
Mid-sized contemporary 3/4 bathroom in Chicago with glass-front cabinets, white cabinets, an alcove shower, a two-piece toilet, gray tile, porcelain tile, white walls, linoleum floors, an undermount sink and marble benchtops.
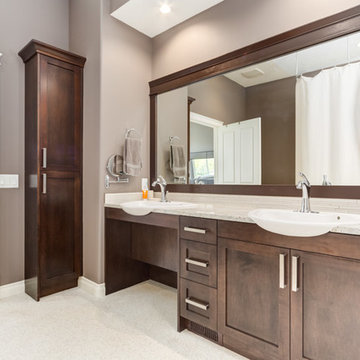
This home is a welcome sight for any person in a wheelchair. The need for a functional and accessible barrier free layout can be accomplished while still achieving an aesthetically pleasing design. Photography - Calgary Photos
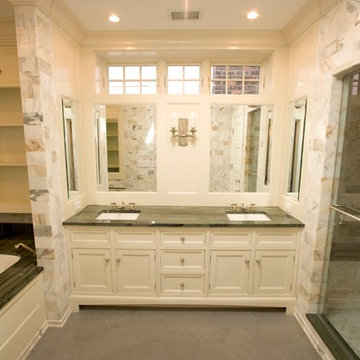
Photo of a large transitional master bathroom in Chicago with white cabinets, a drop-in tub, beige tile, porcelain tile, beige walls, an undermount sink, an alcove shower, linoleum floors, soapstone benchtops, furniture-like cabinets, grey floor and a hinged shower door.

The architect and build team did an outstanding job creating space and provision for this compact bath and shower room.
The custom built plywood combination toilet and vanity unit is in keeping with the materials used throughout the space.
Black fixtures and hardware create striking accents and the beautiful grey terrazzo tiles continue into the shower area which includes a lighted storage niche.
Stylish, perfectly compact, shower room.
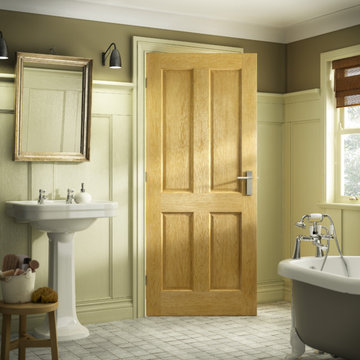
Premdor UK
This is an example of a traditional bathroom in Other with a freestanding tub, a shower/bathtub combo, green walls and linoleum floors.
This is an example of a traditional bathroom in Other with a freestanding tub, a shower/bathtub combo, green walls and linoleum floors.
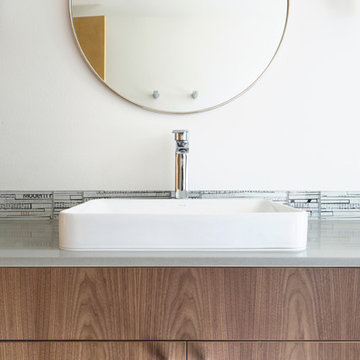
Winner of the 2018 Tour of Homes Best Remodel, this whole house re-design of a 1963 Bennet & Johnson mid-century raised ranch home is a beautiful example of the magic we can weave through the application of more sustainable modern design principles to existing spaces.
We worked closely with our client on extensive updates to create a modernized MCM gem.
Extensive alterations include:
- a completely redesigned floor plan to promote a more intuitive flow throughout
- vaulted the ceilings over the great room to create an amazing entrance and feeling of inspired openness
- redesigned entry and driveway to be more inviting and welcoming as well as to experientially set the mid-century modern stage
- the removal of a visually disruptive load bearing central wall and chimney system that formerly partitioned the homes’ entry, dining, kitchen and living rooms from each other
- added clerestory windows above the new kitchen to accentuate the new vaulted ceiling line and create a greater visual continuation of indoor to outdoor space
- drastically increased the access to natural light by increasing window sizes and opening up the floor plan
- placed natural wood elements throughout to provide a calming palette and cohesive Pacific Northwest feel
- incorporated Universal Design principles to make the home Aging In Place ready with wide hallways and accessible spaces, including single-floor living if needed
- moved and completely redesigned the stairway to work for the home’s occupants and be a part of the cohesive design aesthetic
- mixed custom tile layouts with more traditional tiling to create fun and playful visual experiences
- custom designed and sourced MCM specific elements such as the entry screen, cabinetry and lighting
- development of the downstairs for potential future use by an assisted living caretaker
- energy efficiency upgrades seamlessly woven in with much improved insulation, ductless mini splits and solar gain
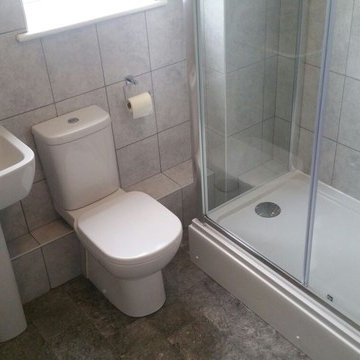
After - The bath was replace with a large shower enclosure, set as low as possible due to waste fall restrictions. A back to wall toilet was install and new pedestal basin fitted.
The walls were fully tiled and new flooring laid.
photo by Charlie Maidment
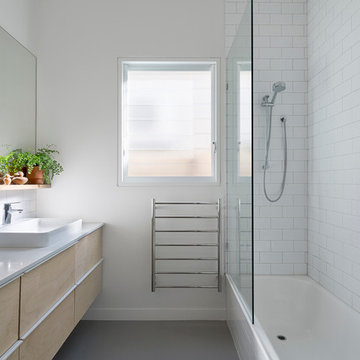
Tom Roe Photography
Inspiration for a small scandinavian bathroom in Melbourne with light wood cabinets, a shower/bathtub combo, a two-piece toilet, white tile, subway tile, white walls, linoleum floors, quartzite benchtops, a drop-in sink and an alcove tub.
Inspiration for a small scandinavian bathroom in Melbourne with light wood cabinets, a shower/bathtub combo, a two-piece toilet, white tile, subway tile, white walls, linoleum floors, quartzite benchtops, a drop-in sink and an alcove tub.
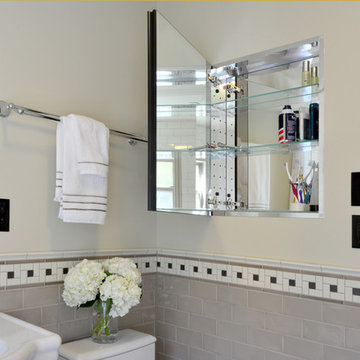
Build: Jackson Design Build.
Designer: Penates Design.
Photography: Krogstad Photography
Photo of a mid-sized transitional master bathroom in Seattle with a shower curtain, medium wood cabinets, an alcove tub, a shower/bathtub combo, a one-piece toilet, beige tile, porcelain tile, beige walls, linoleum floors, a pedestal sink, tile benchtops and black floor.
Photo of a mid-sized transitional master bathroom in Seattle with a shower curtain, medium wood cabinets, an alcove tub, a shower/bathtub combo, a one-piece toilet, beige tile, porcelain tile, beige walls, linoleum floors, a pedestal sink, tile benchtops and black floor.
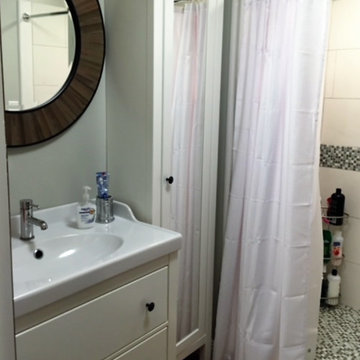
AFTER: 1979 Mobile home in a desirable Western North Carolina community with an amazing view. Clients wanted to keep the home for its charming location and chose to remodel the entire property.
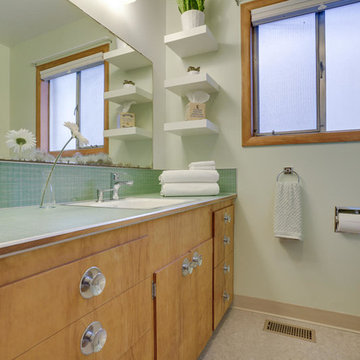
REpixs.com
Photo of a mid-sized midcentury master bathroom in Portland with flat-panel cabinets, medium wood cabinets, an alcove tub, a shower/bathtub combo, a two-piece toilet, gray tile, ceramic tile, green walls, linoleum floors, a drop-in sink, laminate benchtops, green floor and a shower curtain.
Photo of a mid-sized midcentury master bathroom in Portland with flat-panel cabinets, medium wood cabinets, an alcove tub, a shower/bathtub combo, a two-piece toilet, gray tile, ceramic tile, green walls, linoleum floors, a drop-in sink, laminate benchtops, green floor and a shower curtain.
All Showers Bathroom Design Ideas with Linoleum Floors
3