Bathroom Design Ideas with Louvered Cabinets and an Open Shower
Refine by:
Budget
Sort by:Popular Today
21 - 40 of 323 photos
Item 1 of 3
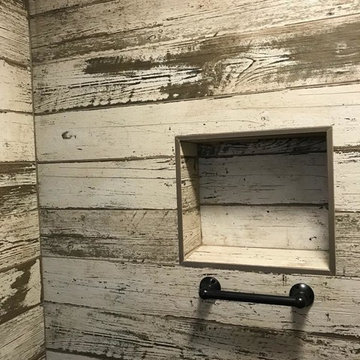
Up close with the waterproof painted wood paneled walls, bronze accessories and Bronze metal niche frame.
This is an example of a mid-sized country master bathroom in San Francisco with louvered cabinets, distressed cabinets, an open shower, a one-piece toilet, white walls, an integrated sink, wood benchtops, yellow benchtops, white floor, an open shower, multi-coloured tile and concrete floors.
This is an example of a mid-sized country master bathroom in San Francisco with louvered cabinets, distressed cabinets, an open shower, a one-piece toilet, white walls, an integrated sink, wood benchtops, yellow benchtops, white floor, an open shower, multi-coloured tile and concrete floors.
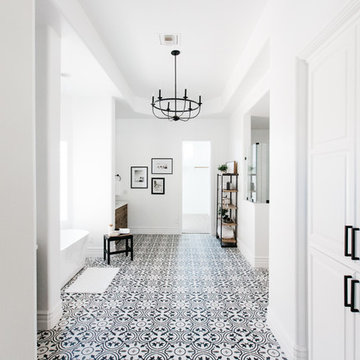
Master Bathroom with Black and White Patterned Tile, White Walls, White Subway Tile, Matte Black Plumbing Fixtures, Black Lighting
Inspiration for a transitional bathroom in Phoenix with medium wood cabinets, a freestanding tub, a double shower, white tile, ceramic tile, white walls, porcelain floors, an undermount sink, engineered quartz benchtops, an open shower, white benchtops and louvered cabinets.
Inspiration for a transitional bathroom in Phoenix with medium wood cabinets, a freestanding tub, a double shower, white tile, ceramic tile, white walls, porcelain floors, an undermount sink, engineered quartz benchtops, an open shower, white benchtops and louvered cabinets.
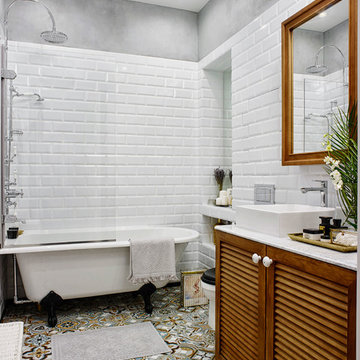
Дизайнер: Анна Колпакова,
Фотограф: Дмитрий Журавлев
Inspiration for an eclectic master bathroom in Moscow with louvered cabinets, medium wood cabinets, a claw-foot tub, a shower/bathtub combo, a two-piece toilet, white tile, multi-coloured tile, subway tile, grey walls, a vessel sink and an open shower.
Inspiration for an eclectic master bathroom in Moscow with louvered cabinets, medium wood cabinets, a claw-foot tub, a shower/bathtub combo, a two-piece toilet, white tile, multi-coloured tile, subway tile, grey walls, a vessel sink and an open shower.
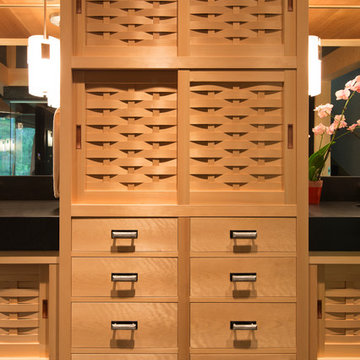
Hand-planed Port Orford linen cabinet and vanities, Honed Black Absolute Granite countertops, Slate floor
Photo: Michael R. Timmer
Photo of a large asian master bathroom in Cleveland with light wood cabinets, gray tile, stone tile, grey walls, slate floors, an undermount sink, granite benchtops, louvered cabinets, a corner shower, black floor and an open shower.
Photo of a large asian master bathroom in Cleveland with light wood cabinets, gray tile, stone tile, grey walls, slate floors, an undermount sink, granite benchtops, louvered cabinets, a corner shower, black floor and an open shower.

Project Description:
Step into the embrace of nature with our latest bathroom design, "Jungle Retreat." This expansive bathroom is a harmonious fusion of luxury, functionality, and natural elements inspired by the lush greenery of the jungle.
Bespoke His and Hers Black Marble Porcelain Basins:
The focal point of the space is a his & hers bespoke black marble porcelain basin atop a 160cm double drawer basin unit crafted in Italy. The real wood veneer with fluted detailing adds a touch of sophistication and organic charm to the design.
Brushed Brass Wall-Mounted Basin Mixers:
Wall-mounted basin mixers in brushed brass with scrolled detailing on the handles provide a luxurious touch, creating a visual link to the inspiration drawn from the jungle. The juxtaposition of black marble and brushed brass adds a layer of opulence.
Jungle and Nature Inspiration:
The design draws inspiration from the jungle and nature, incorporating greens, wood elements, and stone components. The overall palette reflects the serenity and vibrancy found in natural surroundings.
Spacious Walk-In Shower:
A generously sized walk-in shower is a centrepiece, featuring tiled flooring and a rain shower. The design includes niches for toiletry storage, ensuring a clutter-free environment and adding functionality to the space.
Floating Toilet and Basin Unit:
Both the toilet and basin unit float above the floor, contributing to the contemporary and open feel of the bathroom. This design choice enhances the sense of space and allows for easy maintenance.
Natural Light and Large Window:
A large window allows ample natural light to flood the space, creating a bright and airy atmosphere. The connection with the outdoors brings an additional layer of tranquillity to the design.
Concrete Pattern Tiles in Green Tone:
Wall and floor tiles feature a concrete pattern in a calming green tone, echoing the lush foliage of the jungle. This choice not only adds visual interest but also contributes to the overall theme of nature.
Linear Wood Feature Tile Panel:
A linear wood feature tile panel, offset behind the basin unit, creates a cohesive and matching look. This detail complements the fluted front of the basin unit, harmonizing with the overall design.
"Jungle Retreat" is a testament to the seamless integration of luxury and nature, where bespoke craftsmanship meets organic inspiration. This bathroom invites you to unwind in a space that transcends the ordinary, offering a tranquil retreat within the comforts of your home.
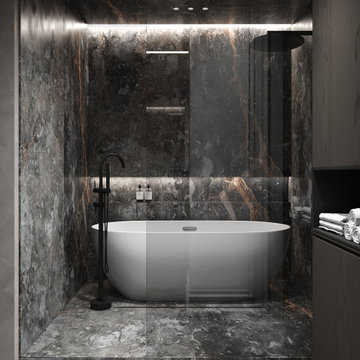
Mid-sized transitional master bathroom in Saint Petersburg with louvered cabinets, black cabinets, a freestanding tub, an alcove shower, a wall-mount toilet, gray tile, cement tile, grey walls, marble floors, a drop-in sink, marble benchtops, grey floor, an open shower, grey benchtops, a single vanity, a freestanding vanity, recessed and decorative wall panelling.
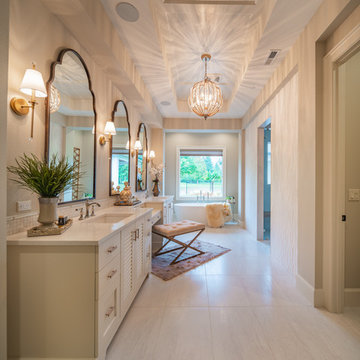
Photography by Steven Paul
Photo of a mid-sized transitional master bathroom in Portland with louvered cabinets, white cabinets, a freestanding tub, an open shower, white tile, porcelain tile, beige walls, porcelain floors, an undermount sink, engineered quartz benchtops, white floor, an open shower, white benchtops and a double vanity.
Photo of a mid-sized transitional master bathroom in Portland with louvered cabinets, white cabinets, a freestanding tub, an open shower, white tile, porcelain tile, beige walls, porcelain floors, an undermount sink, engineered quartz benchtops, white floor, an open shower, white benchtops and a double vanity.
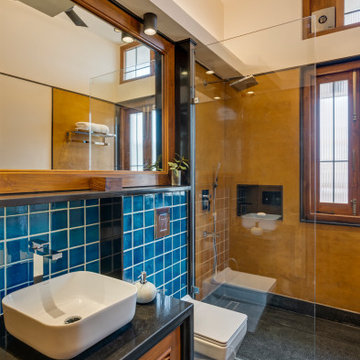
#thevrindavanproject
ranjeet.mukherjee@gmail.com thevrindavanproject@gmail.com
https://www.facebook.com/The.Vrindavan.Project

Little did our homeowner know how much his inspiration for his master bathroom renovation might mean to him after the year of Covid 2020. Living in a land-locked state meant a lot of travel to partake in his love of scuba diving throughout the world. When thinking about remodeling his bath, it was only natural for him to want to bring one of his favorite island diving spots home. We were asked to create an elegant bathroom that captured the elements of the Caribbean with some of the colors and textures of the sand and the sea.
The pallet fell into place with the sourcing of a natural quartzite slab for the countertop that included aqua and deep navy blues accented by coral and sand colors. Floating vanities in a sandy, bleached wood with an accent of louvered shutter doors give the space an open airy feeling. A sculpted tub with a wave pattern was set atop a bed of pebble stone and beneath a wall of bamboo stone tile. A tub ledge provides access for products.
The large format floor and shower tile (24 x 48) we specified brings to mind the trademark creamy white sand-swept swirls of Caribbean beaches. The walk-in curbless shower boasts three shower heads with a rain head, standard shower head, and a handheld wand near the bench toped in natural quartzite. Pebble stone finishes the floor off with an authentic nod to the beaches for the feet.
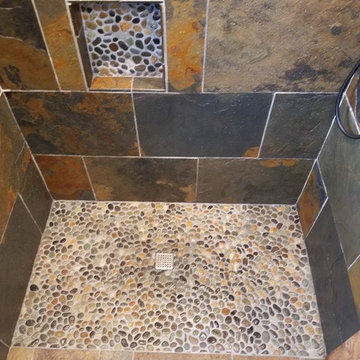
This is an example of a small country 3/4 bathroom in Cincinnati with louvered cabinets, light wood cabinets, a curbless shower, a bidet, multi-coloured tile, slate, beige walls, slate floors, a vessel sink, wood benchtops, multi-coloured floor and an open shower.
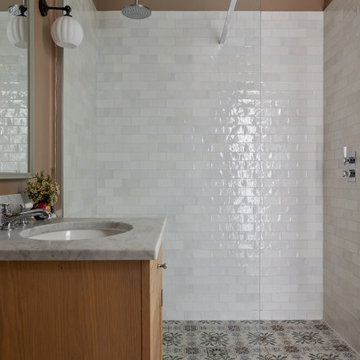
The guest bathroom of our SW17 Heaver Estate family home was originally dated and dark, so we changed the entrance to make it en-suite and accessible from the guest bedroom, tiled throughout & painted it in a terracotta pink to make it feel cosier
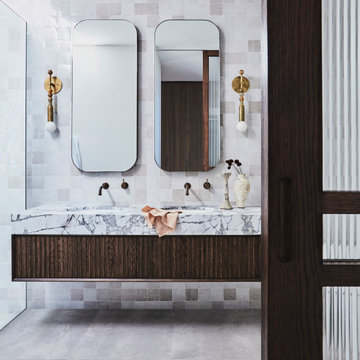
Photo of a large contemporary master bathroom in Sydney with louvered cabinets, brown cabinets, a freestanding tub, an open shower, beige tile, porcelain tile, white walls, ceramic floors, an integrated sink, marble benchtops, multi-coloured floor, an open shower, grey benchtops, a double vanity and a floating vanity.
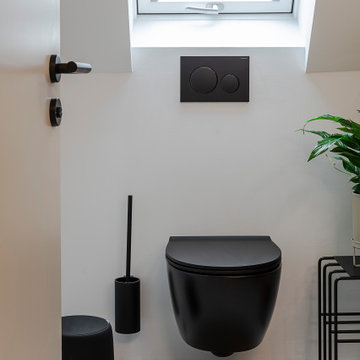
Das Highlight des kleine Familienbades ist die begehbare Dusche. Der kleine Raum wurde mit einer großen Spiegelfläche an einer Wandseite erweitert und durch den Einsatz von Lichtquellen atmosphärisch aufgewertet. Schwarze, moderne Details stehen im Kontrast zu natürlichen Materialien.
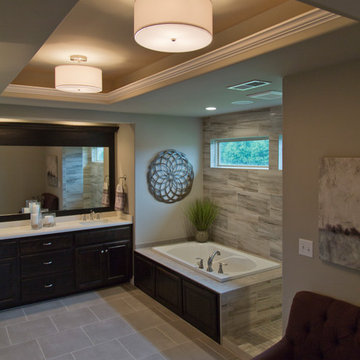
Large transitional master bathroom in Kansas City with louvered cabinets, black cabinets, a corner tub, an alcove shower, gray tile, beige walls, ceramic floors, grey floor and an open shower.

Little did our homeowner know how much his inspiration for his master bathroom renovation might mean to him after the year of Covid 2020. Living in a land-locked state meant a lot of travel to partake in his love of scuba diving throughout the world. When thinking about remodeling his bath, it was only natural for him to want to bring one of his favorite island diving spots home. We were asked to create an elegant bathroom that captured the elements of the Caribbean with some of the colors and textures of the sand and the sea.
The pallet fell into place with the sourcing of a natural quartzite slab for the countertop that included aqua and deep navy blues accented by coral and sand colors. Floating vanities in a sandy, bleached wood with an accent of louvered shutter doors give the space an open airy feeling. A sculpted tub with a wave pattern was set atop a bed of pebble stone and beneath a wall of bamboo stone tile. A tub ledge provides access for products.
The large format floor and shower tile (24 x 48) we specified brings to mind the trademark creamy white sand-swept swirls of Caribbean beaches. The walk-in curbless shower boasts three shower heads with a rain head, standard shower head, and a handheld wand near the bench toped in natural quartzite. Pebble stone finishes the floor off with an authentic nod to the beaches for the feet.
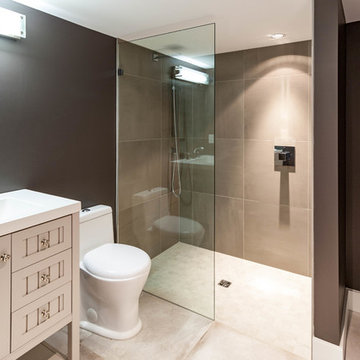
Inspiration for a mid-sized transitional 3/4 bathroom in Vancouver with louvered cabinets, beige cabinets, an alcove shower, a one-piece toilet, beige tile, ceramic tile, brown walls, ceramic floors, an integrated sink, solid surface benchtops, beige floor and an open shower.

We had the pleasure of renovating this small A-frame style house at the foot of the Minnewaska Ridge. The kitchen was a simple, Scandinavian inspired look with the flat maple fronts. In one bathroom we did a pastel pink vertical stacked-wall with a curbless shower floor. In the second bath it was light and bright with a skylight and larger subway tile up to the ceiling.
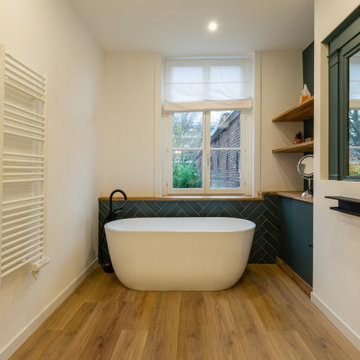
Nos clients souhaitaient revoir l’aménagement de l’étage de leur maison en plein cœur de Lille. Les volumes étaient mal distribués et il y avait peu de rangement.
Le premier défi était d’intégrer l’espace dressing dans la chambre sans perdre trop d’espace. Une tête de lit avec verrière intégrée a donc été installée, ce qui permet de délimiter les différents espaces. La peinture Tuscan Red de Little Green apporte le dynamisme qu’il manquait à cette chambre d’époque.
Ensuite, le bureau a été réduit pour agrandir la salle de bain maintenant assez grande pour toute la famille. Baignoire îlot, douche et double vasque, on a vu les choses en grand. Les accents noir mat et de bois apportent à la fois une touche chaleureuse et ultra tendance. Nous avons choisi des matériaux de qualité pour un rendu impeccable.
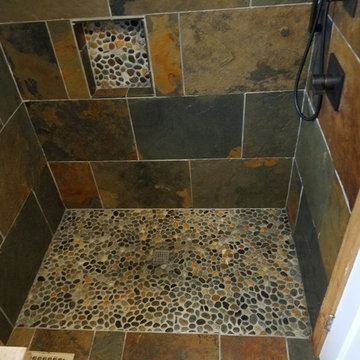
Design ideas for a small country 3/4 bathroom in Cincinnati with louvered cabinets, light wood cabinets, a curbless shower, a bidet, multi-coloured tile, slate, beige walls, slate floors, a vessel sink, wood benchtops, multi-coloured floor and an open shower.
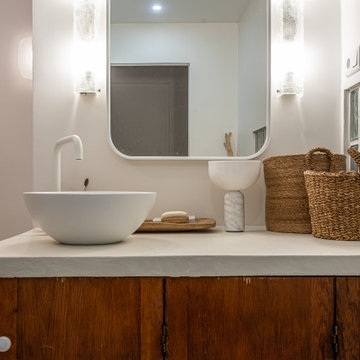
Projet livré fin novembre 2022, budget tout compris 100 000 € : un appartement de vieille dame chic avec seulement deux chambres et des prestations datées, à transformer en appartement familial de trois chambres, moderne et dans l'esprit Wabi-sabi : épuré, fonctionnel, minimaliste, avec des matières naturelles, de beaux meubles en bois anciens ou faits à la main et sur mesure dans des essences nobles, et des objets soigneusement sélectionnés eux aussi pour rappeler la nature et l'artisanat mais aussi le chic classique des ambiances méditerranéennes de l'Antiquité qu'affectionnent les nouveaux propriétaires.
La salle de bain a été réduite pour créer une cuisine ouverte sur la pièce de vie, on a donc supprimé la baignoire existante et déplacé les cloisons pour insérer une cuisine minimaliste mais très design et fonctionnelle ; de l'autre côté de la salle de bain une cloison a été repoussée pour gagner la place d'une très grande douche à l'italienne. Enfin, l'ancienne cuisine a été transformée en chambre avec dressing (à la place de l'ancien garde manger), tandis qu'une des chambres a pris des airs de suite parentale, grâce à une grande baignoire d'angle qui appelle à la relaxation.
Côté matières : du noyer pour les placards sur mesure de la cuisine qui se prolongent dans la salle à manger (avec une partie vestibule / manteaux et chaussures, une partie vaisselier, et une partie bibliothèque).
On a conservé et restauré le marbre rose existant dans la grande pièce de réception, ce qui a grandement contribué à guider les autres choix déco ; ailleurs, les moquettes et carrelages datés beiges ou bordeaux ont été enlevés et remplacés par du béton ciré blanc coco milk de chez Mercadier. Dans la salle de bain il est même monté aux murs dans la douche !
Pour réchauffer tout cela : de la laine bouclette, des tapis moelleux ou à l'esprit maison de vanaces, des fibres naturelles, du lin, de la gaze de coton, des tapisseries soixante huitardes chinées, des lampes vintage, et un esprit revendiqué "Mad men" mêlé à des vibrations douces de finca ou de maison grecque dans les Cyclades...
Bathroom Design Ideas with Louvered Cabinets and an Open Shower
2