Bathroom Design Ideas with Louvered Cabinets and Ceramic Tile
Refine by:
Budget
Sort by:Popular Today
161 - 180 of 560 photos
Item 1 of 3
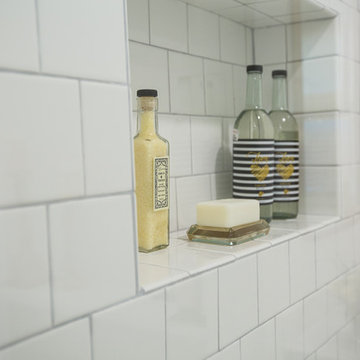
Amy Williams
Inspiration for a mid-sized country master bathroom in Los Angeles with louvered cabinets, grey cabinets, a freestanding tub, an alcove shower, a one-piece toilet, white tile, ceramic tile, white walls, cement tiles, an undermount sink, marble benchtops, grey floor and a hinged shower door.
Inspiration for a mid-sized country master bathroom in Los Angeles with louvered cabinets, grey cabinets, a freestanding tub, an alcove shower, a one-piece toilet, white tile, ceramic tile, white walls, cement tiles, an undermount sink, marble benchtops, grey floor and a hinged shower door.
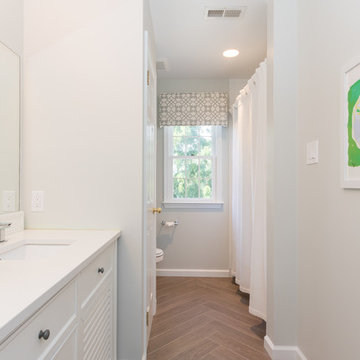
Ashlee Hall
Inspiration for a mid-sized transitional kids bathroom in Philadelphia with louvered cabinets, white cabinets, an alcove tub, a shower/bathtub combo, a two-piece toilet, beige tile, ceramic tile, grey walls, ceramic floors, an undermount sink and engineered quartz benchtops.
Inspiration for a mid-sized transitional kids bathroom in Philadelphia with louvered cabinets, white cabinets, an alcove tub, a shower/bathtub combo, a two-piece toilet, beige tile, ceramic tile, grey walls, ceramic floors, an undermount sink and engineered quartz benchtops.
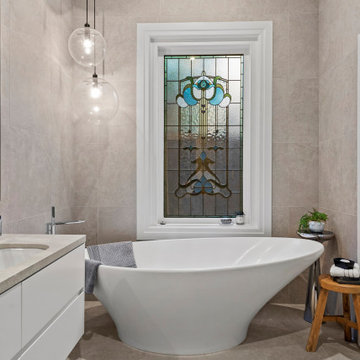
This is an example of a mid-sized traditional 3/4 bathroom in Melbourne with louvered cabinets, white cabinets, a freestanding tub, gray tile, ceramic tile, grey walls, cement tiles, an undermount sink, limestone benchtops, beige floor, beige benchtops, a single vanity and a floating vanity.
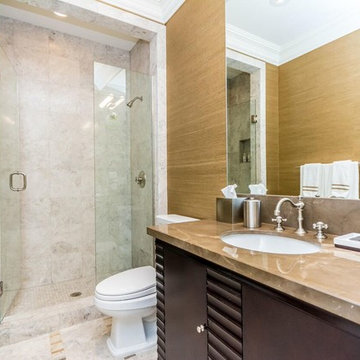
Photo of a mid-sized contemporary 3/4 bathroom in Miami with louvered cabinets, black cabinets, an alcove shower, a two-piece toilet, beige tile, ceramic tile, brown walls, ceramic floors, an undermount sink and marble benchtops.
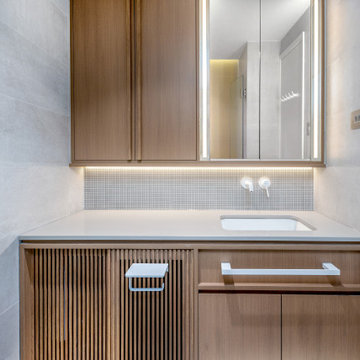
Warm bathroom with grid tiles and timber cabinetry
Photo of a small scandinavian bathroom in Hong Kong with louvered cabinets, medium wood cabinets, gray tile, ceramic tile, a vessel sink, engineered quartz benchtops, grey benchtops, a single vanity and a built-in vanity.
Photo of a small scandinavian bathroom in Hong Kong with louvered cabinets, medium wood cabinets, gray tile, ceramic tile, a vessel sink, engineered quartz benchtops, grey benchtops, a single vanity and a built-in vanity.
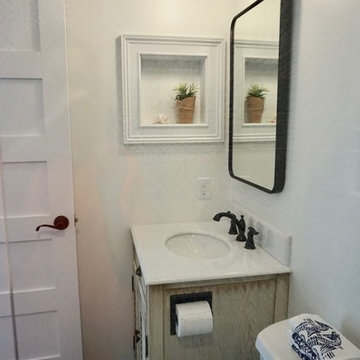
This is an example of a small beach style 3/4 bathroom in Charleston with louvered cabinets, beige cabinets, an alcove shower, a two-piece toilet, blue tile, ceramic tile, white walls, porcelain floors, an undermount sink, engineered quartz benchtops, brown floor, a hinged shower door and white benchtops.
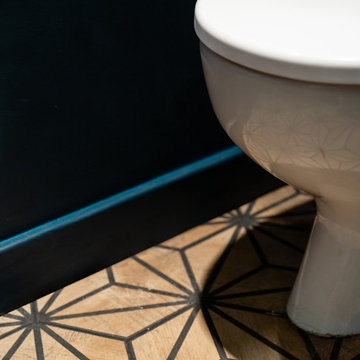
Nos clients souhaitaient revoir l’aménagement de l’étage de leur maison en plein cœur de Lille. Les volumes étaient mal distribués et il y avait peu de rangement.
Le premier défi était d’intégrer l’espace dressing dans la chambre sans perdre trop d’espace. Une tête de lit avec verrière intégrée a donc été installée, ce qui permet de délimiter les différents espaces. La peinture Tuscan Red de Little Green apporte le dynamisme qu’il manquait à cette chambre d’époque.
Ensuite, le bureau a été réduit pour agrandir la salle de bain maintenant assez grande pour toute la famille. Baignoire îlot, douche et double vasque, on a vu les choses en grand. Les accents noir mat et de bois apportent à la fois une touche chaleureuse et ultra tendance. Nous avons choisi des matériaux de qualité pour un rendu impeccable.
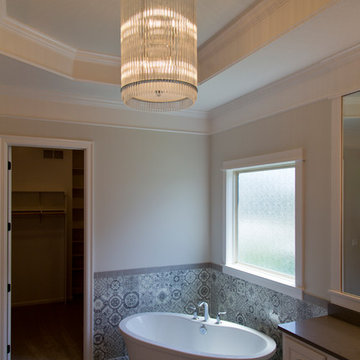
Nichole Kennelly Photography
Inspiration for a large modern master bathroom in Kansas City with louvered cabinets, grey cabinets, a freestanding tub, gray tile, ceramic tile, grey walls, ceramic floors and multi-coloured floor.
Inspiration for a large modern master bathroom in Kansas City with louvered cabinets, grey cabinets, a freestanding tub, gray tile, ceramic tile, grey walls, ceramic floors and multi-coloured floor.
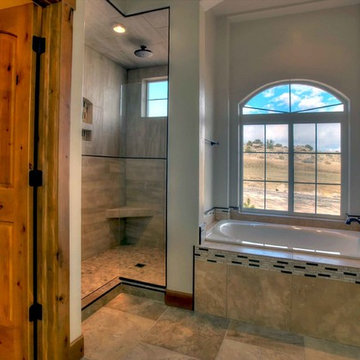
Mid-sized mediterranean master bathroom in Denver with louvered cabinets, dark wood cabinets, a drop-in tub, a double shower, a one-piece toilet, beige tile, ceramic tile, beige walls, ceramic floors, a drop-in sink and tile benchtops.
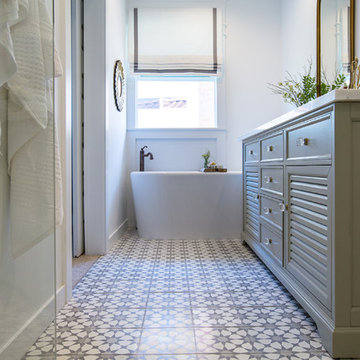
Amy Williams
Photo of a mid-sized country master bathroom in Los Angeles with louvered cabinets, grey cabinets, a freestanding tub, an alcove shower, a one-piece toilet, white tile, ceramic tile, white walls, cement tiles, an undermount sink, marble benchtops, grey floor and a hinged shower door.
Photo of a mid-sized country master bathroom in Los Angeles with louvered cabinets, grey cabinets, a freestanding tub, an alcove shower, a one-piece toilet, white tile, ceramic tile, white walls, cement tiles, an undermount sink, marble benchtops, grey floor and a hinged shower door.
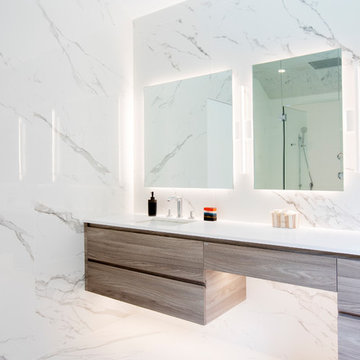
We entered into our Primrose project knowing that we would be working closely with the homeowners to rethink their family’s home in a way unique to them. They definitely knew that they wanted to open up the space as much as possible.
This renovation design begun in the entrance by eliminating most of the hallway wall, and replacing the stair baluster with glass to further open up the space. Not much was changed in ways of layout. The kitchen now opens up to the outdoor cooking area with bifold doors which makes for great flow when entertaining. The outdoor area has a beautiful smoker, along with the bbq and fridge. This will make for some fun summer evenings for this family while they enjoy their new pool.
For the actual kitchen, our clients chose to go with Dekton for the countertops. What is Dekton? Dekton employs a high tech process which represents an accelerated version of the metamorphic change that natural stone undergoes when subjected to high temperatures and pressure over thousands of years. It is a crazy cool material to use. It is resistant to heat, fire, abrasions, scratches, stains and freezing. Because of these features, it really is the ideal material for kitchens.
Above the garage, the homeowners wanted to add a more relaxed family room. This room was a basic addition, above the garage, so it didn’t change the square footage of the home, but definitely added a good amount of space.
For the exterior of the home, they refreshed the paint and trimmings with new paint, and completely new landscaping for both the front and back. We added a pool to the spacious backyard, that is flanked with one side natural grass and the other, turf. As you can see, this backyard has many areas for enjoying and entertaining.
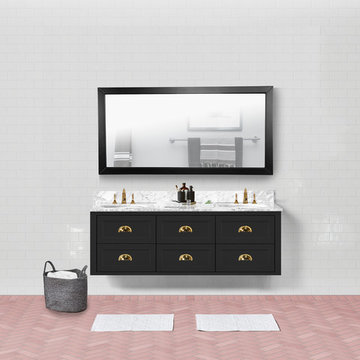
This piece is our Ivory 60-inch Vanity in a black colorway. We use natural Carrara marble sourced from Italy for our tops. We feature this vanity with our optional mirror for an open feel. The vanity is wall-mounted and features pull out cabinets.
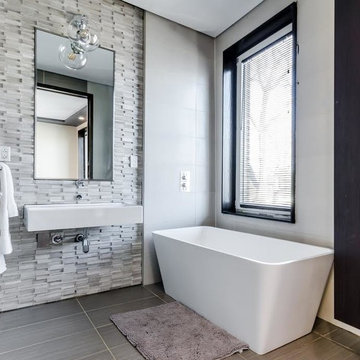
Here's The Deal:
$9,999 for a bathroom remodel, up to 40 square feet, labor and rough materials included
Additional square footage can be purchased for an additional fee, ask service provider for details
Offer includes: complete detailed 3D design; demolition and haul away of existing shower, tile floor, vanity, counter, sink, faucet, medicine vanity, light fixture, exhaust fan, toilet and mirror if needed; installation of single shower head valve; installation of spray handle with diverter; installation of 1 standard 4 inch led waterproof recessed light on 1 switch above tub per plan if needed; installation of fan light combination with humidity sensor (provided by member); installation of light bar above member provided vanity; upgrade outlets to GFI, per city code; switches and outlets to be standard with decor; pass rough inspection; repair drywall as necessary after rough work; installation of member provided tile on the bathroom floor; apply grout to all surfaces; paint complete bathroom walls and ceiling; installation of semi-custom vanity with its own member provided countertop; installation of knobs and handles, provided by member; installation of base molding; provide, cut, fabricate and install 4 inch backsplash; installation of undermount sink and member provided faucet; installation of toilet; installation of mirror, towel bar and toilet paper holder, provided by member; pass final inspection
Offer excludes: relocations of plumbing and electrical; tile installation on slab foundation; structural work; all finish materials such as tile, plumbing fixtures, vanity and other finish materials
Permits not included, please ask service provider for details on how to obtain them
Warranty Information: 1 year warranty on all labor
Payment for this offer will be made directly to service provider. Please discuss options at time of contact.
Limit 1 offer per household
The Real Deal: Achieve the bathroom you have dreamed of for with this offer.
The Fine Print
Not valid for cash back
Offer cannot be combined with other specials or offers
Offer cannot be applied to current or past jobs
Appointments are to be performed during normal business hours
Image may not reflect exact product/service
Offer expires 6 months from date of acquisition
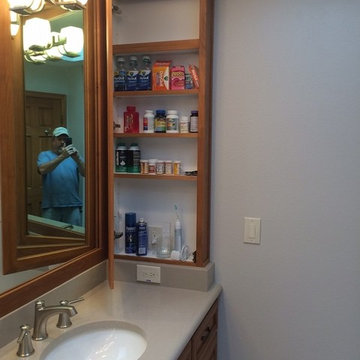
Small contemporary 3/4 bathroom in Portland with louvered cabinets, medium wood cabinets, an alcove tub, a shower/bathtub combo, a two-piece toilet, beige tile, ceramic tile, white walls, porcelain floors, an undermount sink and solid surface benchtops.
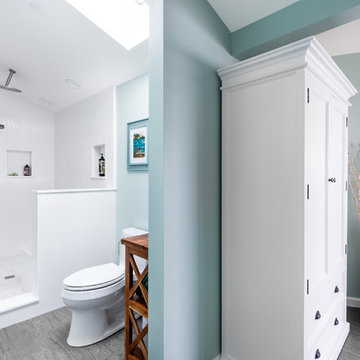
Mid-sized beach style master bathroom in San Francisco with louvered cabinets, medium wood cabinets, a freestanding tub, a curbless shower, a one-piece toilet, blue tile, ceramic tile, blue walls, porcelain floors, a drop-in sink, quartzite benchtops, brown floor, an open shower and white benchtops.
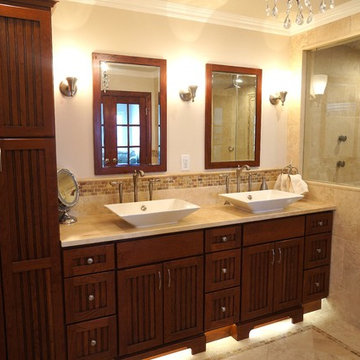
Inspiration for a mid-sized traditional master bathroom in Philadelphia with louvered cabinets, dark wood cabinets, an alcove shower, beige tile, ceramic tile, white walls, ceramic floors, a vessel sink and quartzite benchtops.
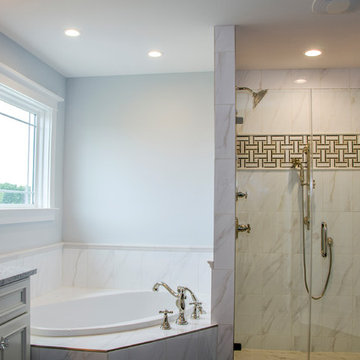
Master suite with a corner soaking tub and alcove shower
Design ideas for a mid-sized transitional master bathroom in Richmond with louvered cabinets, white cabinets, a corner tub, an alcove shower, a one-piece toilet, beige tile, ceramic tile, blue walls, an undermount sink, granite benchtops, a hinged shower door, ceramic floors and grey floor.
Design ideas for a mid-sized transitional master bathroom in Richmond with louvered cabinets, white cabinets, a corner tub, an alcove shower, a one-piece toilet, beige tile, ceramic tile, blue walls, an undermount sink, granite benchtops, a hinged shower door, ceramic floors and grey floor.
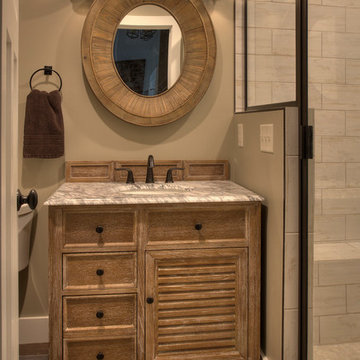
Design ideas for a mid-sized scandinavian 3/4 bathroom in Minneapolis with louvered cabinets, brown cabinets, an alcove shower, white tile, ceramic tile, beige walls, ceramic floors, an undermount sink, granite benchtops, multi-coloured floor, a hinged shower door and white benchtops.
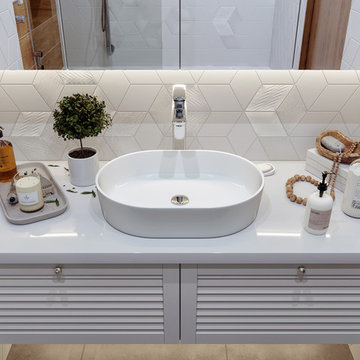
This is an example of a mid-sized contemporary 3/4 bathroom in Valencia with louvered cabinets, white cabinets, an undermount tub, a shower/bathtub combo, a wall-mount toilet, white tile, ceramic tile, white walls, porcelain floors, a drop-in sink, solid surface benchtops, grey floor, a shower curtain and white benchtops.
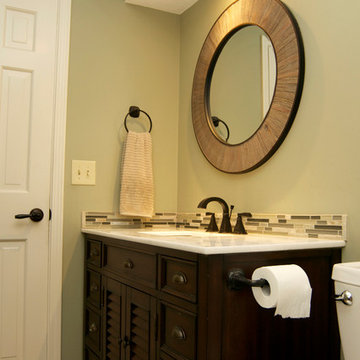
Photo of a small traditional 3/4 bathroom in Kansas City with louvered cabinets, dark wood cabinets, an alcove shower, a one-piece toilet, brown tile, ceramic tile, grey walls, ceramic floors, an undermount sink, engineered quartz benchtops, brown floor, a sliding shower screen and white benchtops.
Bathroom Design Ideas with Louvered Cabinets and Ceramic Tile
9