Bathroom Design Ideas with Louvered Cabinets and Gray Tile
Refine by:
Budget
Sort by:Popular Today
101 - 120 of 397 photos
Item 1 of 3
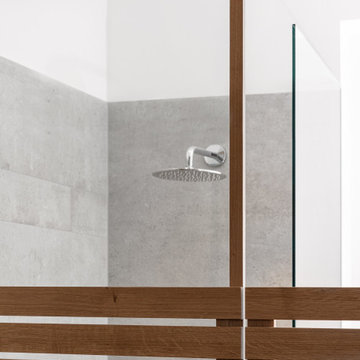
Eichenholz vermittelt Wärme und Geborgenheit. Das Duschbad, schließt direkt an das Schlafzimmer an. Eine Schwingtüre auf Sichtschutzhöhe ermöglicht Privatssphäre beim Waschbecken und unter der Dusche. Die Holzlamellen im Duschbereich sind abnehmbar, die Glasscheibe dahinter kann jederzeit gereinigt werden. Eine Walk-In Shower ohne Glastüre ermöglicht mehr Bewegungsfreiheit auf kleinem Raum. Rechter Hand im Bild befindet sich hinter einer Türe das WC. So befinden sich alle notwendigen Funktionen eines Duschbads auf kleinem Raum, dennoch offen, licht- und luftdurchflutet. Das Gefühl in einen kleinen Badkubus eingesperrt zu sein ergibt sich hier nicht. Hochwertige, aber recycelte Betonfliesen und Armaturen von Gessi in Chrom sowie eine Waschtischplatte in Mineralwerkstoff heben diese kleine Altbauwohnung auf Hotelniveau.

Huntsmore handled the complete design and build of this bathroom extension in Brook Green, W14. Planning permission was gained for the new rear extension at first-floor level. Huntsmore then managed the interior design process, specifying all finishing details. The client wanted to pursue an industrial style with soft accents of pinkThe proposed room was small, so a number of bespoke items were selected to make the most of the space. To compliment the large format concrete effect tiles, this concrete sink was specially made by Warrington & Rose. This met the client's exacting requirements, with a deep basin area for washing and extra counter space either side to keep everyday toiletries and luxury soapsBespoke cabinetry was also built by Huntsmore with a reeded finish to soften the industrial concrete. A tall unit was built to act as bathroom storage, and a vanity unit created to complement the concrete sink. The joinery was finished in Mylands' 'Rose Theatre' paintThe industrial theme was further continued with Crittall-style steel bathroom screen and doors entering the bathroom. The black steel works well with the pink and grey concrete accents through the bathroom. Finally, to soften the concrete throughout the scheme, the client requested a reindeer moss living wall. This is a natural moss, and draws in moisture and humidity as well as softening the room.
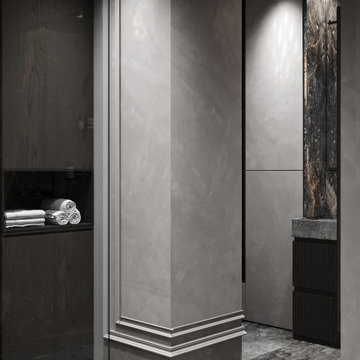
Photo of a mid-sized transitional master bathroom in Saint Petersburg with louvered cabinets, black cabinets, a freestanding tub, an alcove shower, a wall-mount toilet, gray tile, cement tile, grey walls, marble floors, a drop-in sink, marble benchtops, grey floor, an open shower, grey benchtops, a single vanity, a freestanding vanity, recessed and decorative wall panelling.
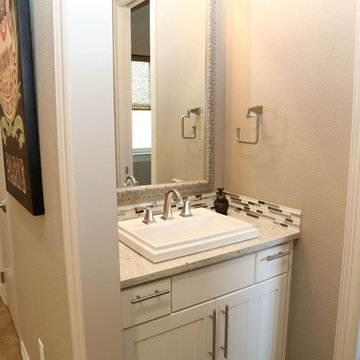
Small transitional 3/4 bathroom in Orange County with louvered cabinets, white cabinets, an alcove tub, a shower/bathtub combo, black and white tile, gray tile, matchstick tile, beige walls, vinyl floors, a drop-in sink and engineered quartz benchtops.
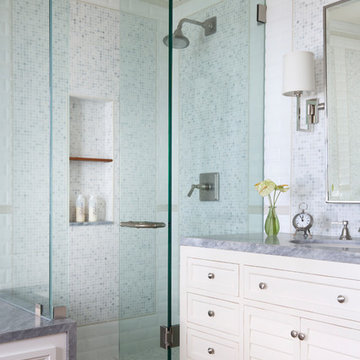
Inspiration for a tropical bathroom in Hawaii with white cabinets, an alcove tub, an alcove shower, a one-piece toilet, gray tile, white walls, medium hardwood floors, an undermount sink, marble benchtops, brown floor, a hinged shower door, grey benchtops, louvered cabinets and glass sheet wall.
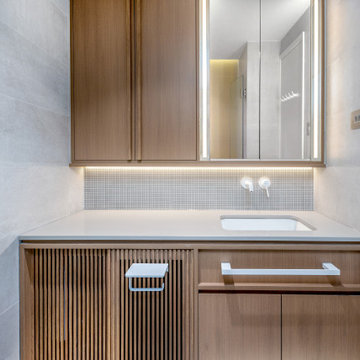
Warm bathroom with grid tiles and timber cabinetry
Photo of a small scandinavian bathroom in Hong Kong with louvered cabinets, medium wood cabinets, gray tile, ceramic tile, a vessel sink, engineered quartz benchtops, grey benchtops, a single vanity and a built-in vanity.
Photo of a small scandinavian bathroom in Hong Kong with louvered cabinets, medium wood cabinets, gray tile, ceramic tile, a vessel sink, engineered quartz benchtops, grey benchtops, a single vanity and a built-in vanity.
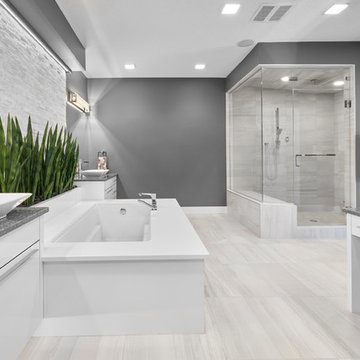
Talk about luxury in this spa inspired bathroom. Everything you could want. Gorgeous stone feature wall is the perfect backdrop to the built in planters and all accented with indirect lightin. Oversized tub is calling your name. Oversized tile shower with glass walls and hinged door. Makeup vanity area.
The gray walls are a terrific finish to the room.
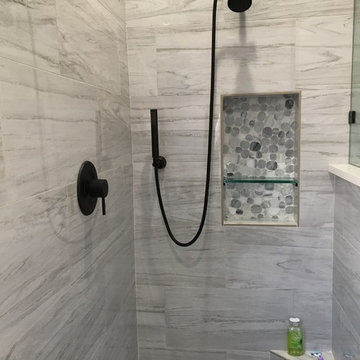
This is an example of a mid-sized modern master bathroom in Dallas with louvered cabinets, white cabinets, an open shower, a one-piece toilet, gray tile, stone tile, grey walls, ceramic floors, an undermount sink, engineered quartz benchtops, grey floor, an open shower and white benchtops.
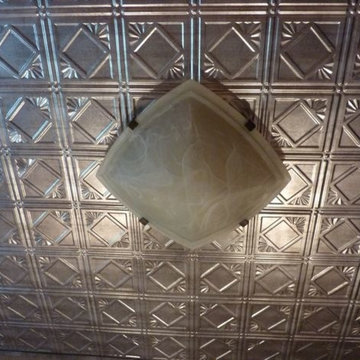
Peggy and Jim had a great eye for detail throughout the entire renovation, including the river rock shower floor, the pressed tin-look ceiling treatment, and the custom wall sconces.
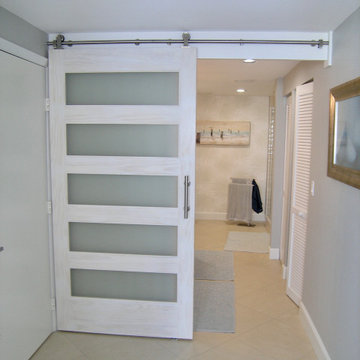
Barn Door leading to Master Bathroom
This is an example of a small contemporary kids bathroom in Tampa with louvered cabinets, distressed cabinets, an alcove tub, a shower/bathtub combo, a two-piece toilet, gray tile, glass tile, blue walls, porcelain floors, a drop-in sink, engineered quartz benchtops, beige floor, white benchtops, a niche, a single vanity, a built-in vanity and wallpaper.
This is an example of a small contemporary kids bathroom in Tampa with louvered cabinets, distressed cabinets, an alcove tub, a shower/bathtub combo, a two-piece toilet, gray tile, glass tile, blue walls, porcelain floors, a drop-in sink, engineered quartz benchtops, beige floor, white benchtops, a niche, a single vanity, a built-in vanity and wallpaper.
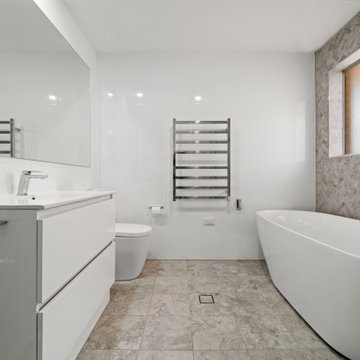
Bathroom transformation complete with custom herringbone feature wall, freestanding bath, glass shower, niche and heated towel rails.
Inspiration for a mid-sized beach style master bathroom with louvered cabinets, white cabinets, a freestanding tub, a corner shower, a one-piece toilet, gray tile, porcelain tile, grey walls, ceramic floors, an integrated sink, laminate benchtops, grey floor, a hinged shower door, white benchtops, a niche, a single vanity, a freestanding vanity and decorative wall panelling.
Inspiration for a mid-sized beach style master bathroom with louvered cabinets, white cabinets, a freestanding tub, a corner shower, a one-piece toilet, gray tile, porcelain tile, grey walls, ceramic floors, an integrated sink, laminate benchtops, grey floor, a hinged shower door, white benchtops, a niche, a single vanity, a freestanding vanity and decorative wall panelling.
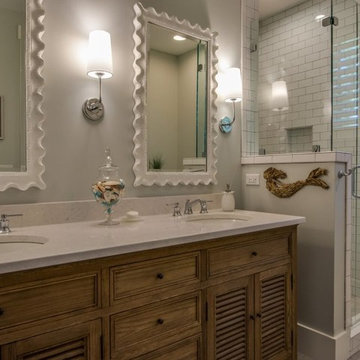
One of the bathrooms, which each bedroom has.
Design ideas for a mid-sized beach style master bathroom in Other with louvered cabinets, medium wood cabinets, an alcove shower, gray tile, subway tile, grey walls, porcelain floors, an undermount sink, granite benchtops, grey floor and a hinged shower door.
Design ideas for a mid-sized beach style master bathroom in Other with louvered cabinets, medium wood cabinets, an alcove shower, gray tile, subway tile, grey walls, porcelain floors, an undermount sink, granite benchtops, grey floor and a hinged shower door.
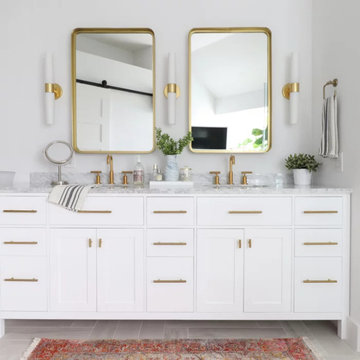
BATHROOM NEW AND REMODELING
Inspiration for a large contemporary master bathroom in New York with louvered cabinets, white cabinets, a hot tub, a shower/bathtub combo, a one-piece toilet, gray tile, ceramic tile, beige walls, mosaic tile floors, a pedestal sink, granite benchtops, beige floor, a shower curtain, beige benchtops, a double vanity, a built-in vanity and vaulted.
Inspiration for a large contemporary master bathroom in New York with louvered cabinets, white cabinets, a hot tub, a shower/bathtub combo, a one-piece toilet, gray tile, ceramic tile, beige walls, mosaic tile floors, a pedestal sink, granite benchtops, beige floor, a shower curtain, beige benchtops, a double vanity, a built-in vanity and vaulted.
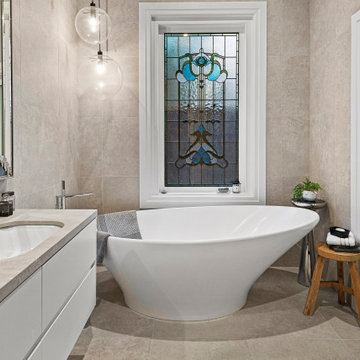
Design ideas for a mid-sized traditional 3/4 bathroom in Melbourne with louvered cabinets, white cabinets, a freestanding tub, gray tile, ceramic tile, grey walls, cement tiles, an undermount sink, limestone benchtops, beige floor, beige benchtops, a single vanity and a floating vanity.
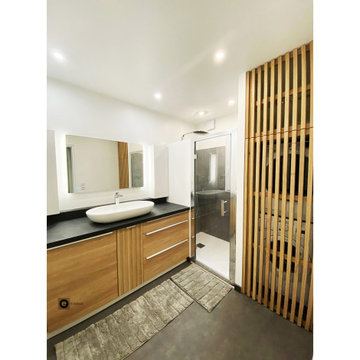
salle d'eau réalisée- Porte en Claustras avec miroir lumineux et douche à l'italienne.
Design ideas for a small contemporary 3/4 bathroom in Paris with louvered cabinets, brown cabinets, a curbless shower, gray tile, cement tile, white walls, linoleum floors, a console sink, laminate benchtops, black floor, a hinged shower door, grey benchtops, a laundry, a single vanity, a built-in vanity and planked wall panelling.
Design ideas for a small contemporary 3/4 bathroom in Paris with louvered cabinets, brown cabinets, a curbless shower, gray tile, cement tile, white walls, linoleum floors, a console sink, laminate benchtops, black floor, a hinged shower door, grey benchtops, a laundry, a single vanity, a built-in vanity and planked wall panelling.
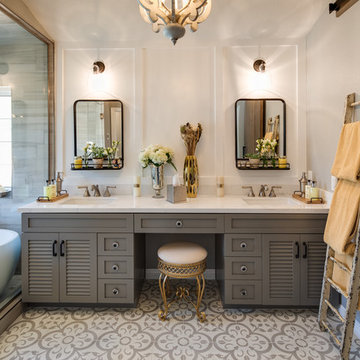
Milan Kovacevic
Design ideas for a large transitional master wet room bathroom in San Diego with louvered cabinets, dark wood cabinets, a freestanding tub, gray tile, porcelain tile, beige walls, porcelain floors, an undermount sink, solid surface benchtops, multi-coloured floor and a hinged shower door.
Design ideas for a large transitional master wet room bathroom in San Diego with louvered cabinets, dark wood cabinets, a freestanding tub, gray tile, porcelain tile, beige walls, porcelain floors, an undermount sink, solid surface benchtops, multi-coloured floor and a hinged shower door.
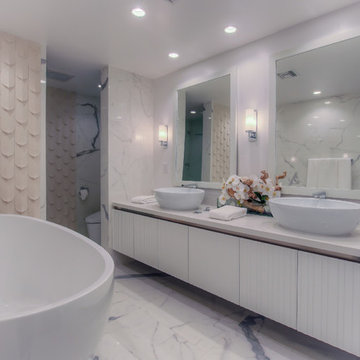
Master Bathroom
Large modern master bathroom in Los Angeles with louvered cabinets, a freestanding tub, an alcove shower, gray tile, porcelain tile, white walls, vinyl floors and a vessel sink.
Large modern master bathroom in Los Angeles with louvered cabinets, a freestanding tub, an alcove shower, gray tile, porcelain tile, white walls, vinyl floors and a vessel sink.
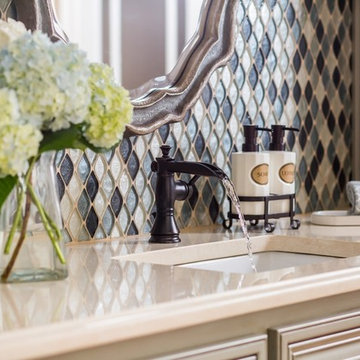
Jeff Herr
Mid-sized transitional master bathroom in Atlanta with beige walls, solid surface benchtops, louvered cabinets, beige cabinets, an alcove shower, a one-piece toilet, blue tile, gray tile, white tile, glass tile, medium hardwood floors and an undermount sink.
Mid-sized transitional master bathroom in Atlanta with beige walls, solid surface benchtops, louvered cabinets, beige cabinets, an alcove shower, a one-piece toilet, blue tile, gray tile, white tile, glass tile, medium hardwood floors and an undermount sink.
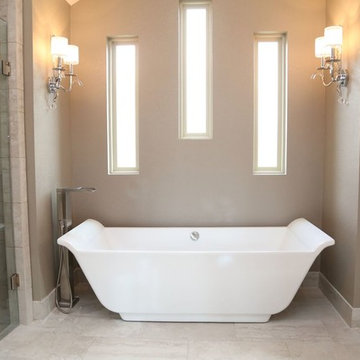
This is an example of a large transitional master bathroom with louvered cabinets, white cabinets, black and white tile, gray tile, matchstick tile, beige walls, a drop-in sink, engineered quartz benchtops, a freestanding tub, porcelain floors, a two-piece toilet and an alcove shower.
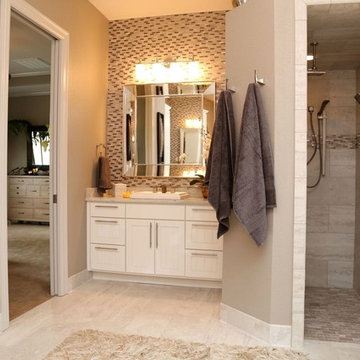
Design ideas for a mid-sized transitional master bathroom with louvered cabinets, white cabinets, a freestanding tub, an alcove shower, black and white tile, gray tile, matchstick tile, beige walls, porcelain floors, a drop-in sink and granite benchtops.
Bathroom Design Ideas with Louvered Cabinets and Gray Tile
6

