Bathroom Design Ideas with Marble and a Console Sink
Refine by:
Budget
Sort by:Popular Today
1 - 20 of 842 photos
Item 1 of 3
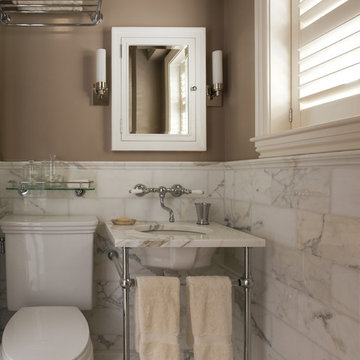
A small pied-e-terre received an out-sized makeover. We opened the tiny kitchen to give it the feel and workability of a much larger space. Both the bath and the kitchen are true to the very traditional and charming Beacon Hill aesthetic.
Eric Roth Photography

This is an example of a large mediterranean master bathroom in Marseille with flat-panel cabinets, white cabinets, a drop-in tub, a curbless shower, a two-piece toilet, gray tile, marble, white walls, marble floors, a console sink, grey floor, a sliding shower screen, white benchtops, a single vanity, a floating vanity and exposed beam.
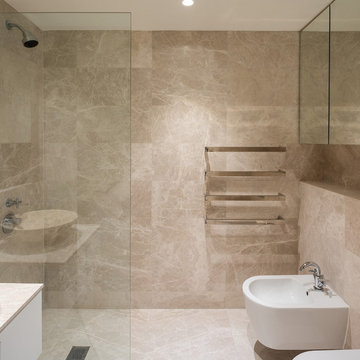
Situated within a Royal Borough of Kensington and Chelsea conservation area, this unique home was most recently remodelled in the 1990s by the Manser Practice and is comprised of two perpendicular townhouses connected by an L-shaped glazed link.
Initially tasked with remodelling the house’s living, dining and kitchen areas, Studio Bua oversaw a seamless extension and refurbishment of the wider property, including rear extensions to both townhouses, as well as a replacement of the glazed link between them.
The design, which responds to the client’s request for a soft, modern interior that maximises available space, was led by Studio Bua’s ex-Manser Practice principal Mark Smyth. It combines a series of small-scale interventions, such as a new honed slate fireplace, with more significant structural changes, including the removal of a chimney and threading through of a new steel frame.
Studio Bua, who were eager to bring new life to the space while retaining its original spirit, selected natural materials such as oak and marble to bring warmth and texture to the otherwise minimal interior. Also, rather than use a conventional aluminium system for the glazed link, the studio chose to work with specialist craftsmen to create a link in lacquered timber and glass.
The scheme also includes the addition of a stylish first-floor terrace, which is linked to the refurbished living area by a large sash window and features a walk-on rooflight that brings natural light to the redesigned master suite below. In the master bedroom, a new limestone-clad bathtub and bespoke vanity unit are screened from the main bedroom by a floor-to-ceiling partition, which doubles as hanging space for an artwork.
Studio Bua’s design also responds to the client’s desire to find new opportunities to display their art collection. To create the ideal setting for artist Craig-Martin’s neon pink steel sculpture, the studio transformed the boiler room roof into a raised plinth, replaced the existing rooflight with modern curtain walling and worked closely with the artist to ensure the lighting arrangement perfectly frames the artwork.
Contractor: John F Patrick
Structural engineer: Aspire Consulting
Photographer: Andy Matthews
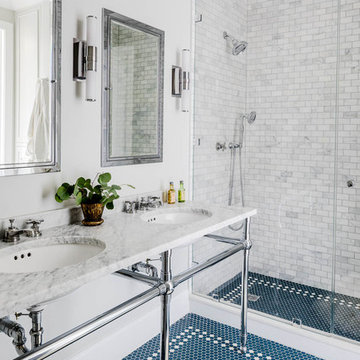
Photographer: Greg Premru
This is an example of a transitional 3/4 bathroom in Boston with mosaic tile floors, marble benchtops, blue floor, gray tile, marble, grey walls, a console sink and grey benchtops.
This is an example of a transitional 3/4 bathroom in Boston with mosaic tile floors, marble benchtops, blue floor, gray tile, marble, grey walls, a console sink and grey benchtops.
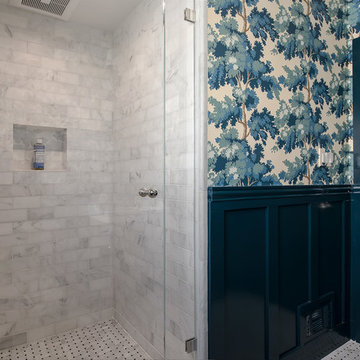
This is an example of a small traditional 3/4 bathroom in San Francisco with open cabinets, an alcove shower, a two-piece toilet, white tile, marble, multi-coloured walls, marble floors, a console sink, solid surface benchtops, white floor and a hinged shower door.
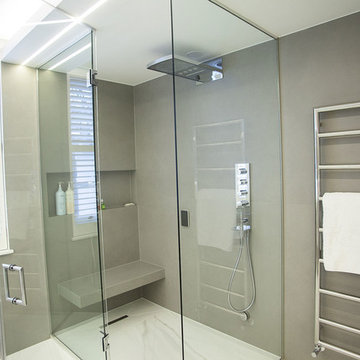
Master En-Suite Bathroom - Steam and shower walk in area with large multi option shower head ,integrated basin with vanity units and recessed mirror cabinets to match complete with WC washlet. Large format porcelain walls and floor tiles. Complete with designer lighting.
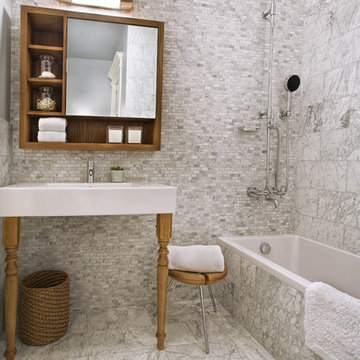
This is an example of a mid-sized contemporary bathroom in San Francisco with an alcove tub, a console sink, marble, marble floors and multi-coloured floor.
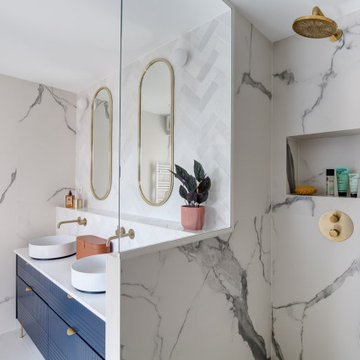
Dans cette salle d'eau un carrelage effet marbre à été installé, allié à des zelliges blancs en pose chevron.
Nous avons choisi la robinetterie Hotbath en finition laiton brossé pour magnifier l’espace, tout en restant sobre et élégant.
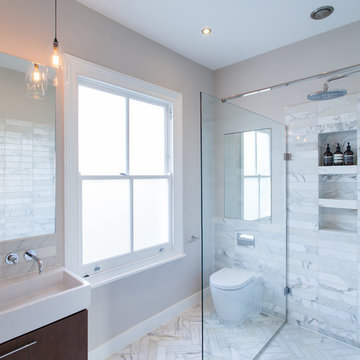
Peter Landers
Design ideas for a mid-sized contemporary kids wet room bathroom in London with white tile, marble, white walls, marble floors, a console sink, white floor, an open shower, flat-panel cabinets, brown cabinets and a one-piece toilet.
Design ideas for a mid-sized contemporary kids wet room bathroom in London with white tile, marble, white walls, marble floors, a console sink, white floor, an open shower, flat-panel cabinets, brown cabinets and a one-piece toilet.
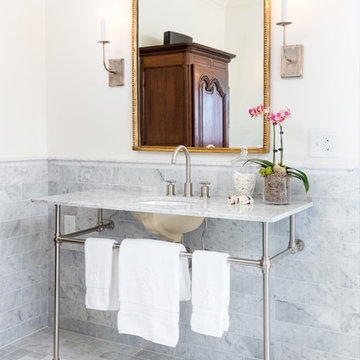
Brendon Pinola
Inspiration for a mid-sized country powder room in Birmingham with gray tile, white walls, a console sink, open cabinets, a two-piece toilet, marble, marble floors, marble benchtops, white floor and white benchtops.
Inspiration for a mid-sized country powder room in Birmingham with gray tile, white walls, a console sink, open cabinets, a two-piece toilet, marble, marble floors, marble benchtops, white floor and white benchtops.

Remodeled Bathroom in a 1920's building. Features a walk in shower with hidden cabinetry in the wall and a washer and dryer.
Inspiration for a small transitional master bathroom in Salt Lake City with beaded inset cabinets, black cabinets, a two-piece toilet, black tile, marble, black walls, marble floors, a console sink, marble benchtops, multi-coloured floor, a hinged shower door, multi-coloured benchtops, a single vanity and a freestanding vanity.
Inspiration for a small transitional master bathroom in Salt Lake City with beaded inset cabinets, black cabinets, a two-piece toilet, black tile, marble, black walls, marble floors, a console sink, marble benchtops, multi-coloured floor, a hinged shower door, multi-coloured benchtops, a single vanity and a freestanding vanity.
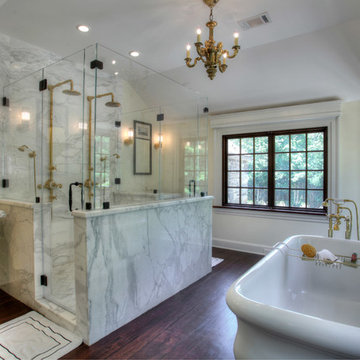
This is an example of a country bathroom in New York with a console sink, a freestanding tub, a double shower and marble.
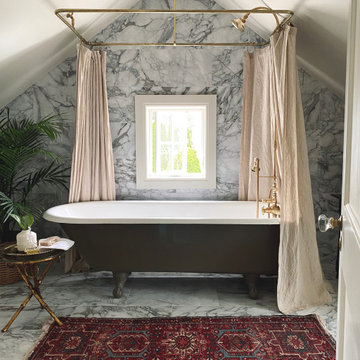
Design ideas for a mid-sized transitional bathroom in Philadelphia with a claw-foot tub, a shower/bathtub combo, a bidet, multi-coloured tile, marble, beige walls, marble floors, a console sink, marble benchtops, a shower curtain, a single vanity and decorative wall panelling.
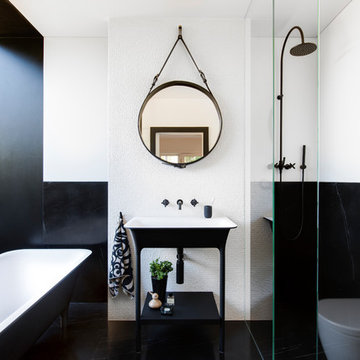
A striking exaggeration of space created by stark contrasts of black and white, large and small inside and outside.
Image: Nicole England
Inspiration for a small contemporary master bathroom in Sydney with a freestanding tub, an open shower, a wall-mount toilet, white tile, marble, white walls, marble floors, black floor, an open shower and a console sink.
Inspiration for a small contemporary master bathroom in Sydney with a freestanding tub, an open shower, a wall-mount toilet, white tile, marble, white walls, marble floors, black floor, an open shower and a console sink.
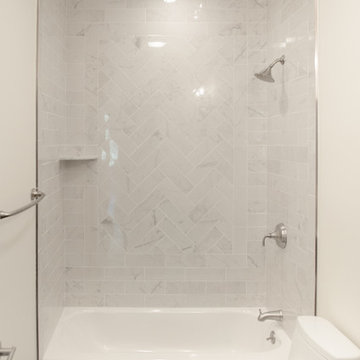
E-Design bathroom. Marble look porcelain done in a herringbone pattern. Wood-look porcelain on the floor. Vanity was Home Depot sourced, done in a grey with white quartz fabricated top.
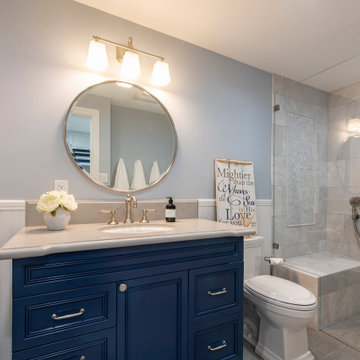
Pool bathroom vanity in a transitional home with Ceaserstone countertop, with custom edge and wing details. Custom cabinet full overlay doors with Emtek Midvale Knobs and pulls
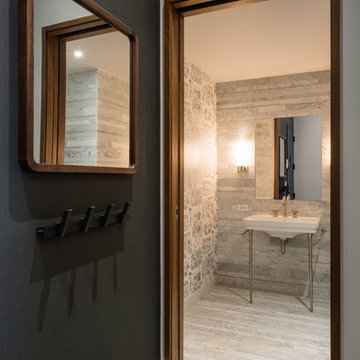
Wallpaper was installed to enhance the existing contemporary interiors. Photo by Nick Glimenakis.
Inspiration for a large contemporary powder room in New York with a one-piece toilet, gray tile, marble, grey walls, marble floors, a console sink and grey floor.
Inspiration for a large contemporary powder room in New York with a one-piece toilet, gray tile, marble, grey walls, marble floors, a console sink and grey floor.
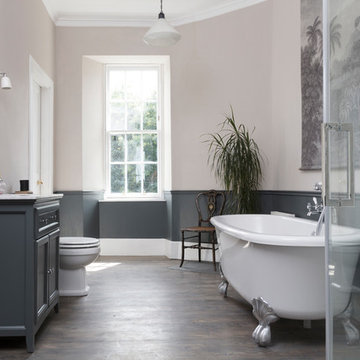
Susie Lowe
Photo of a mid-sized transitional kids bathroom in Edinburgh with grey cabinets, a claw-foot tub, a two-piece toilet, white tile, marble, grey walls, dark hardwood floors, a console sink, marble benchtops, grey floor, white benchtops and recessed-panel cabinets.
Photo of a mid-sized transitional kids bathroom in Edinburgh with grey cabinets, a claw-foot tub, a two-piece toilet, white tile, marble, grey walls, dark hardwood floors, a console sink, marble benchtops, grey floor, white benchtops and recessed-panel cabinets.
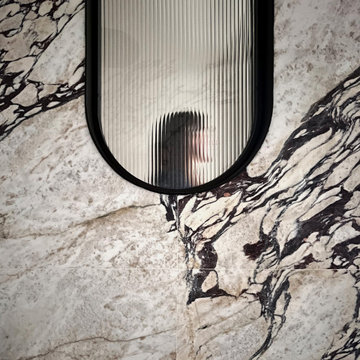
Design ideas for an eclectic 3/4 bathroom in Milan with an alcove shower, a two-piece toilet, marble, marble floors, a console sink, a hinged shower door and a single vanity.
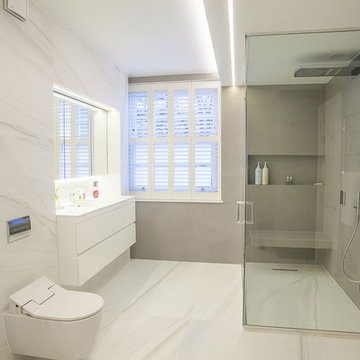
Master En-Suite Bathroom - Steam and shower walk in area with large multi option shower head ,integrated basin with vanity units and recessed mirror cabinets to match complete with WC washlet. Large format porcelain walls and floor tiles. Complete with designer lighting.
Bathroom Design Ideas with Marble and a Console Sink
1

