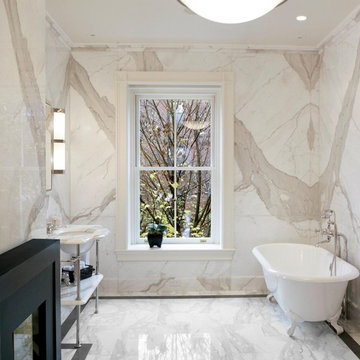Bathroom Design Ideas with Marble and a Console Sink
Refine by:
Budget
Sort by:Popular Today
61 - 80 of 852 photos
Item 1 of 3
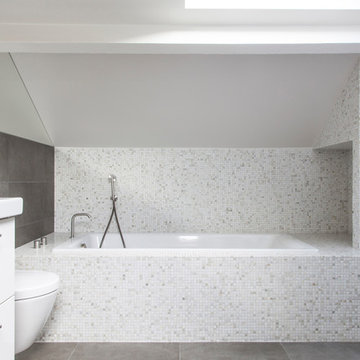
Rénovation et décoration d’une maison de 250 m2 pour une famille d’esthètes
Les points forts :
- Fluidité de la circulation malgré la création d'espaces de vie distincts
- Harmonie entre les objets personnels et les matériaux de qualité
- Perspectives créées à tous les coins de la maison
Crédit photo © Bertrand Fompeyrine
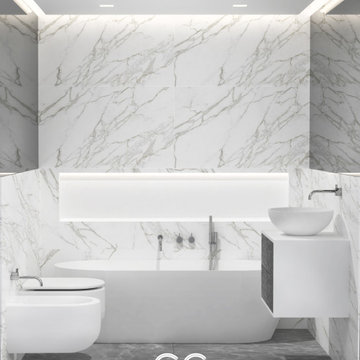
Design ideas for a small modern master bathroom in Milan with flat-panel cabinets, grey cabinets, a hot tub, a shower/bathtub combo, a two-piece toilet, white tile, marble, white walls, marble floors, a console sink, wood benchtops, grey floor, white benchtops, a niche, a single vanity, a floating vanity and timber.
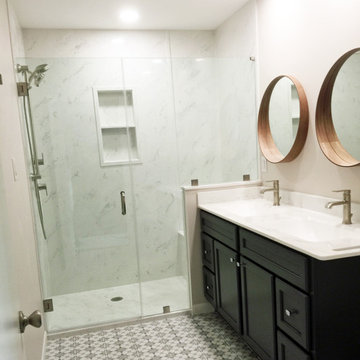
Bathroom remodel in Phoenixville, PA, with a frameless shower featuring a fixture with either a traditional shower head or wand option and cultured marble walls. Photo credit: facebook.com/tjwhome.
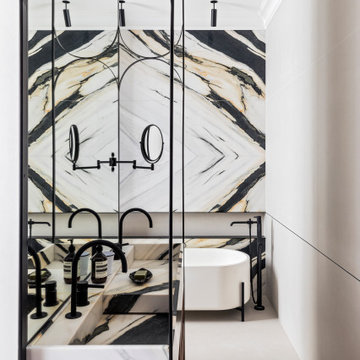
Photo : Romain Ricard
This is an example of a mid-sized master bathroom in Paris with flat-panel cabinets, medium wood cabinets, a claw-foot tub, a shower/bathtub combo, black and white tile, marble, white walls, ceramic floors, a console sink, marble benchtops, beige floor, an open shower, white benchtops, a double vanity and a built-in vanity.
This is an example of a mid-sized master bathroom in Paris with flat-panel cabinets, medium wood cabinets, a claw-foot tub, a shower/bathtub combo, black and white tile, marble, white walls, ceramic floors, a console sink, marble benchtops, beige floor, an open shower, white benchtops, a double vanity and a built-in vanity.
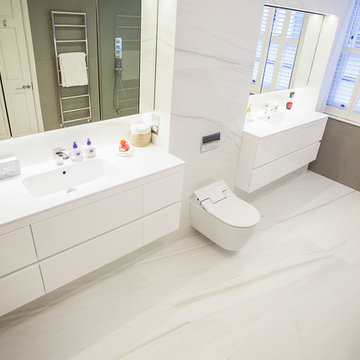
Master En-Suite Bathroom - Steam and shower walk in area with large multi option shower head ,integrated basin with vanity units and recessed mirror cabinets to match complete with WC washlet. Large format porcelain walls and floor tiles. Complete with designer lighting.
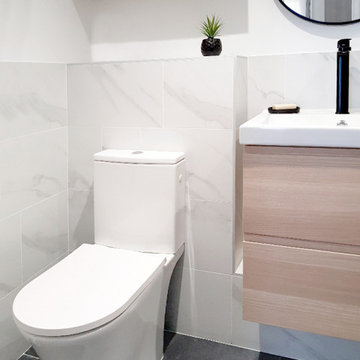
Rénovation d'une petite salle de bain dans un studio parisien dans une ambiance contemporaine. Contraste entre le sol foncé type béton ciré et la blanc du marbre mural. Huisseries et accessoires noirs pour parfaire ces contrastes. La douche, sur-mesure, possède un muret en marbre blanc. Le meuble lavabo et les étagères en chpene apportent de la chaleur.
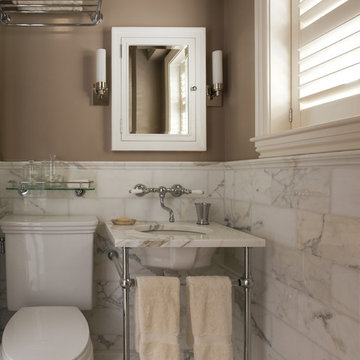
A small pied-e-terre received an out-sized makeover. We opened the tiny kitchen to give it the feel and workability of a much larger space. Both the bath and the kitchen are true to the very traditional and charming Beacon Hill aesthetic.
Eric Roth Photography

Design ideas for a mid-sized modern master bathroom in DC Metro with shaker cabinets, blue cabinets, an alcove shower, a one-piece toilet, white tile, marble, white walls, marble floors, a console sink, granite benchtops, white floor, a sliding shower screen, white benchtops, a niche, a single vanity and a freestanding vanity.
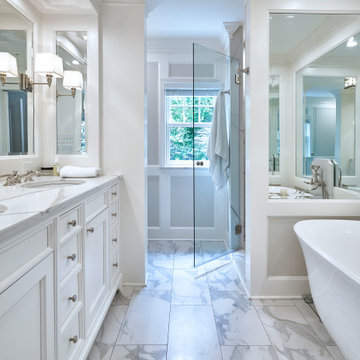
In addition to the use of light quartz and marble, we strategically used mirrors to give the small master bath the illusion of being spacious and airy. Adding paneling to the walls and mirrors gives the room a seamless, finished look, which is highlighted by lights integrated into the mirrors. The white and gray quartz and marble throughout the bathroom. The custom quartz faucet detail we created behind the soaking tub is special touch that sets this room apart.
Rudloff Custom Builders has won Best of Houzz for Customer Service in 2014, 2015 2016, 2017, 2019, and 2020. We also were voted Best of Design in 2016, 2017, 2018, 2019 and 2020, which only 2% of professionals receive. Rudloff Custom Builders has been featured on Houzz in their Kitchen of the Week, What to Know About Using Reclaimed Wood in the Kitchen as well as included in their Bathroom WorkBook article. We are a full service, certified remodeling company that covers all of the Philadelphia suburban area. This business, like most others, developed from a friendship of young entrepreneurs who wanted to make a difference in their clients’ lives, one household at a time. This relationship between partners is much more than a friendship. Edward and Stephen Rudloff are brothers who have renovated and built custom homes together paying close attention to detail. They are carpenters by trade and understand concept and execution. Rudloff Custom Builders will provide services for you with the highest level of professionalism, quality, detail, punctuality and craftsmanship, every step of the way along our journey together.
Specializing in residential construction allows us to connect with our clients early in the design phase to ensure that every detail is captured as you imagined. One stop shopping is essentially what you will receive with Rudloff Custom Builders from design of your project to the construction of your dreams, executed by on-site project managers and skilled craftsmen. Our concept: envision our client’s ideas and make them a reality. Our mission: CREATING LIFETIME RELATIONSHIPS BUILT ON TRUST AND INTEGRITY.
Photo Credit: Linda McManus Images
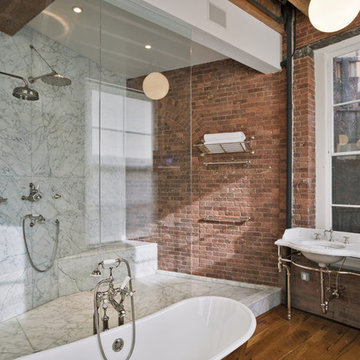
Photography by Eduard Hueber / archphoto
North and south exposures in this 3000 square foot loft in Tribeca allowed us to line the south facing wall with two guest bedrooms and a 900 sf master suite. The trapezoid shaped plan creates an exaggerated perspective as one looks through the main living space space to the kitchen. The ceilings and columns are stripped to bring the industrial space back to its most elemental state. The blackened steel canopy and blackened steel doors were designed to complement the raw wood and wrought iron columns of the stripped space. Salvaged materials such as reclaimed barn wood for the counters and reclaimed marble slabs in the master bathroom were used to enhance the industrial feel of the space.
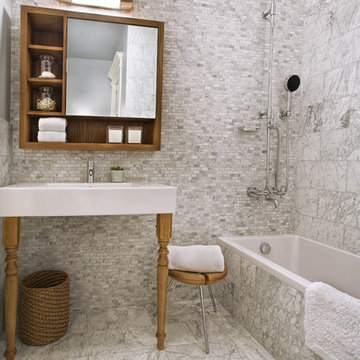
This is an example of a mid-sized contemporary bathroom in San Francisco with an alcove tub, a console sink, marble, marble floors and multi-coloured floor.
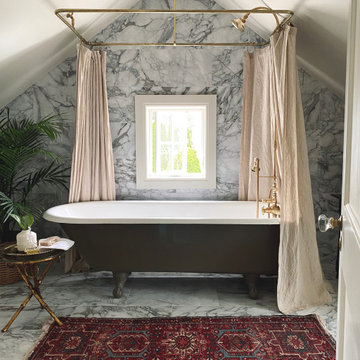
Design ideas for a mid-sized transitional bathroom in Philadelphia with a claw-foot tub, a shower/bathtub combo, a bidet, multi-coloured tile, marble, beige walls, marble floors, a console sink, marble benchtops, a shower curtain, a single vanity and decorative wall panelling.
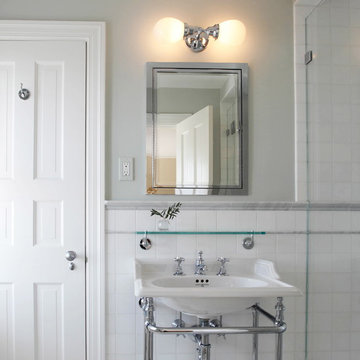
A small guest bath on the upper floor was fitted out in soft gray and white, with polished chrome fixtures. The slender open washstand, the wall tiles in gray and white are period appropriate. The marble floor mosaic, as delicate as a baby’s quilt, was just the right scale for this tiny room.
Photo by Mary Ellen Hendricks
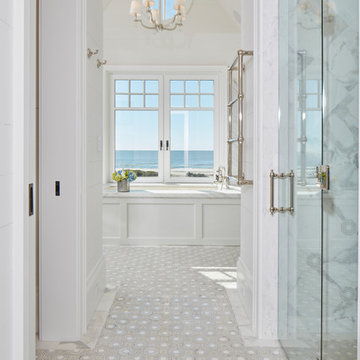
Photography: Dana Hoff
Architecture and Interiors: Anderson Studio of Architecture & Design; Scott Anderson, Principal Architect/ Mark Moehring, Project Architect/ Adam Wilson, Associate Architect and Project Manager/ Ryan Smith, Associate Architect/ Michelle Suddeth, Director of Interiors/Emily Cox, Director of Interior Architecture/Anna Bett Moore, Designer & Procurement Expeditor/Gina Iacovelli, Design Assistant
Tile: Palmetto Tile
Lighting: Ferguson Enterprises
Towel Warmer: Bird Decorative Hardware
Plumbing: Ferguson Enterprises
Shower Walls: Calacatta Gold
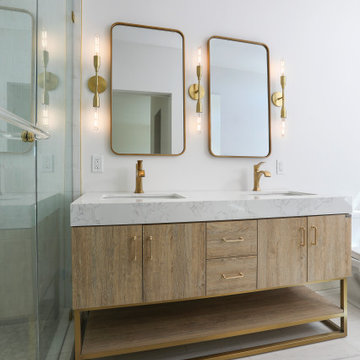
Small contemporary master bathroom in Los Angeles with flat-panel cabinets, light wood cabinets, a freestanding tub, an alcove shower, a two-piece toilet, black and white tile, marble, white walls, light hardwood floors, a console sink, marble benchtops, brown floor, a hinged shower door, white benchtops, a double vanity, a freestanding vanity and recessed.
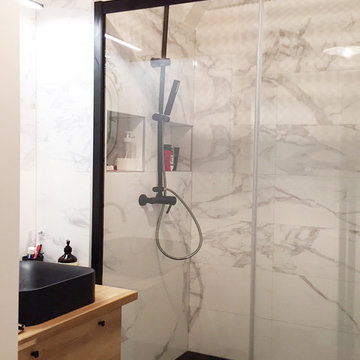
Madame Prune©2018
This is an example of a small transitional master bathroom in Paris with beaded inset cabinets, white cabinets, a curbless shower, white tile, marble, white walls, ceramic floors, a console sink, wood benchtops, beige floor and a sliding shower screen.
This is an example of a small transitional master bathroom in Paris with beaded inset cabinets, white cabinets, a curbless shower, white tile, marble, white walls, ceramic floors, a console sink, wood benchtops, beige floor and a sliding shower screen.
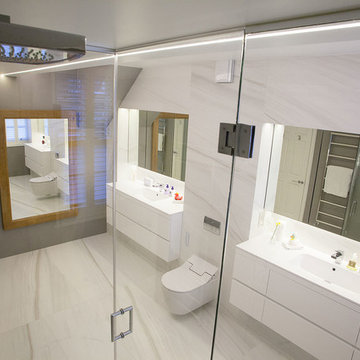
Master En-Suite Bathroom - Steam and shower walk in area with large multi option shower head ,integrated basin with vanity units and recessed mirror cabinets to match complete with WC washlet. Large format porcelain walls and floor tiles. Complete with designer lighting.
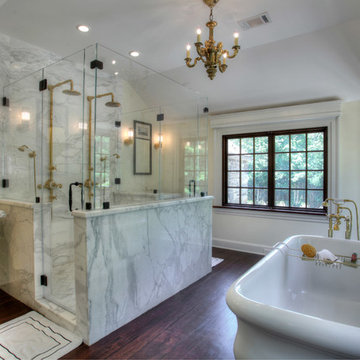
This is an example of a country bathroom in New York with a console sink, a freestanding tub, a double shower and marble.
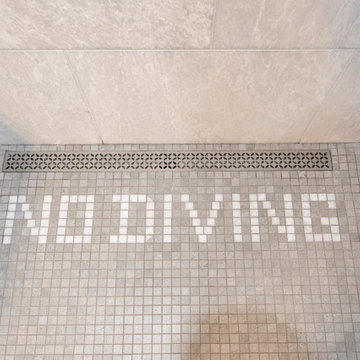
Pool bathroom in a transitional home. Custom mosaic stone floor tile with Schluter slotted drain round out this curbless sophisticated shower.
Design ideas for a small transitional bathroom in San Francisco with blue cabinets, a curbless shower, blue tile, marble, blue walls, mosaic tile floors, a console sink, engineered quartz benchtops, grey floor, a hinged shower door, grey benchtops, a shower seat, a single vanity and decorative wall panelling.
Design ideas for a small transitional bathroom in San Francisco with blue cabinets, a curbless shower, blue tile, marble, blue walls, mosaic tile floors, a console sink, engineered quartz benchtops, grey floor, a hinged shower door, grey benchtops, a shower seat, a single vanity and decorative wall panelling.
Bathroom Design Ideas with Marble and a Console Sink
4


