Bathroom Design Ideas with Marble and a Shower Curtain
Sort by:Popular Today
81 - 100 of 943 photos
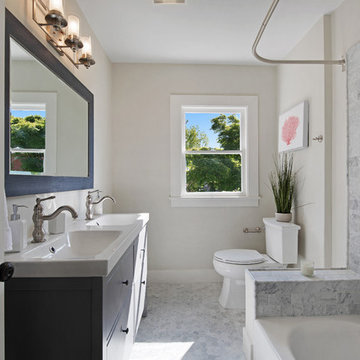
This is an example of a transitional 3/4 bathroom in San Francisco with flat-panel cabinets, dark wood cabinets, a corner tub, a shower/bathtub combo, a two-piece toilet, gray tile, marble, beige walls, marble floors, an integrated sink, grey floor, a shower curtain and white benchtops.
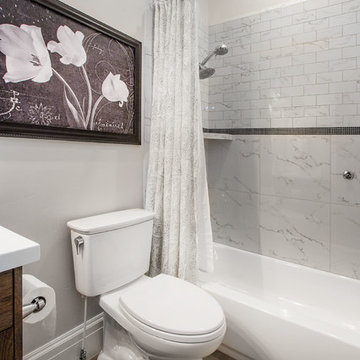
Scot Zimmerman
Inspiration for a mid-sized country master bathroom in Salt Lake City with shaker cabinets, dark wood cabinets, an alcove tub, a shower/bathtub combo, a two-piece toilet, gray tile, marble, grey walls, concrete floors, engineered quartz benchtops, brown floor, a shower curtain and white benchtops.
Inspiration for a mid-sized country master bathroom in Salt Lake City with shaker cabinets, dark wood cabinets, an alcove tub, a shower/bathtub combo, a two-piece toilet, gray tile, marble, grey walls, concrete floors, engineered quartz benchtops, brown floor, a shower curtain and white benchtops.
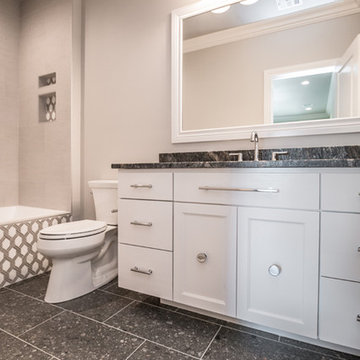
• CUSTOM TRIMMED CLOSET WITH CHROME CLOSET RODS
• MARBLE COUNTERTOP WITH UNDER MOUNT SINK
• CUSTOM VANITY CABINET
• CUSTOM TILED TUB/SHOWER
Design ideas for a mid-sized transitional 3/4 bathroom in Other with flat-panel cabinets, white cabinets, an alcove tub, a shower/bathtub combo, a two-piece toilet, marble, grey walls, an undermount sink, marble benchtops, multi-coloured floor, a shower curtain and black benchtops.
Design ideas for a mid-sized transitional 3/4 bathroom in Other with flat-panel cabinets, white cabinets, an alcove tub, a shower/bathtub combo, a two-piece toilet, marble, grey walls, an undermount sink, marble benchtops, multi-coloured floor, a shower curtain and black benchtops.
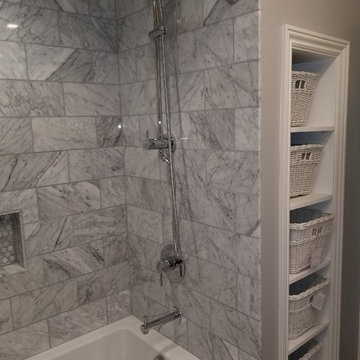
Design ideas for a small 3/4 bathroom in San Francisco with furniture-like cabinets, an alcove tub, an alcove shower, gray tile, grey walls, a shower curtain and marble.
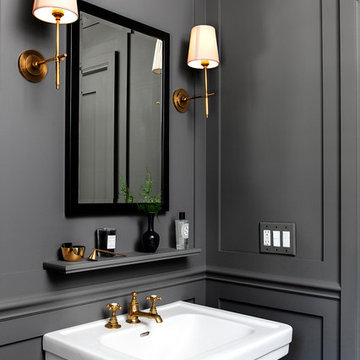
Heidi's Bridge Photography
Mid-sized beach style bathroom in New York with open cabinets, an alcove tub, a shower/bathtub combo, white tile, marble, marble benchtops, a shower curtain, grey walls and a pedestal sink.
Mid-sized beach style bathroom in New York with open cabinets, an alcove tub, a shower/bathtub combo, white tile, marble, marble benchtops, a shower curtain, grey walls and a pedestal sink.
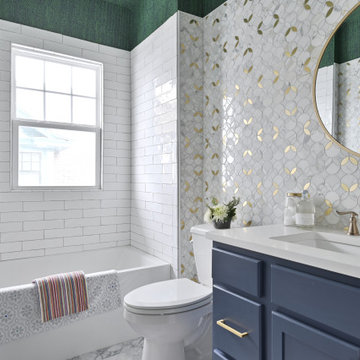
This is an example of a bathroom in Kansas City with recessed-panel cabinets, blue cabinets, a drop-in tub, a shower/bathtub combo, a one-piece toilet, multi-coloured tile, marble, multi-coloured walls, porcelain floors, a drop-in sink, engineered quartz benchtops, multi-coloured floor, a shower curtain, white benchtops, a single vanity, a built-in vanity, wallpaper and wallpaper.
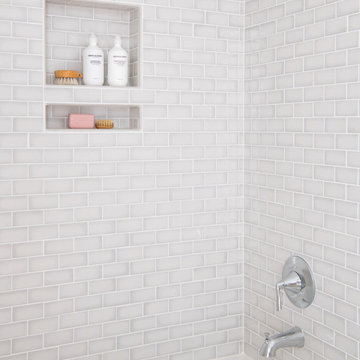
Classic, timeless and ideally positioned on a sprawling corner lot set high above the street, discover this designer dream home by Jessica Koltun. The blend of traditional architecture and contemporary finishes evokes feelings of warmth while understated elegance remains constant throughout this Midway Hollow masterpiece unlike no other. This extraordinary home is at the pinnacle of prestige and lifestyle with a convenient address to all that Dallas has to offer.
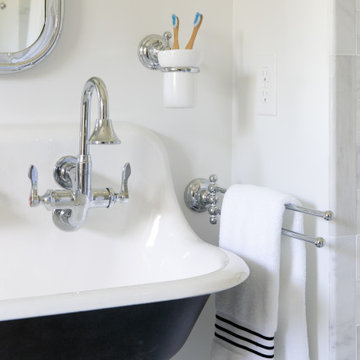
Photography by Meghan Mehan Photography
Design ideas for a small transitional kids bathroom in New York with open cabinets, black cabinets, an alcove tub, a shower/bathtub combo, a two-piece toilet, white tile, marble, white walls, marble floors, a trough sink, white floor, a shower curtain, white benchtops, a double vanity and a floating vanity.
Design ideas for a small transitional kids bathroom in New York with open cabinets, black cabinets, an alcove tub, a shower/bathtub combo, a two-piece toilet, white tile, marble, white walls, marble floors, a trough sink, white floor, a shower curtain, white benchtops, a double vanity and a floating vanity.
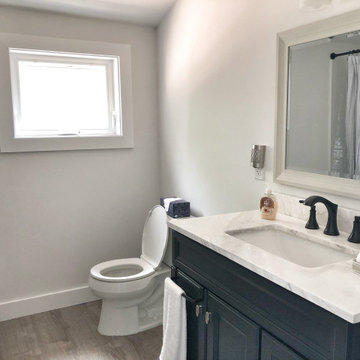
2 Full bathrooms allow for a better stay in this boaters paradise rental
Photo of a mid-sized beach style 3/4 bathroom in Portland Maine with open cabinets, grey cabinets, an open shower, a two-piece toilet, white tile, marble, white walls, laminate floors, an integrated sink, marble benchtops, grey floor, a shower curtain and white benchtops.
Photo of a mid-sized beach style 3/4 bathroom in Portland Maine with open cabinets, grey cabinets, an open shower, a two-piece toilet, white tile, marble, white walls, laminate floors, an integrated sink, marble benchtops, grey floor, a shower curtain and white benchtops.
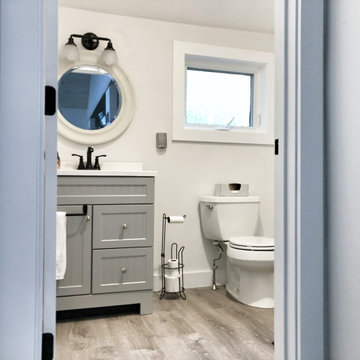
2 Full bathrooms allow for a better stay in this boaters paradise rental
Mid-sized beach style 3/4 bathroom in Portland Maine with open cabinets, grey cabinets, an open shower, a two-piece toilet, white tile, marble, white walls, laminate floors, an integrated sink, marble benchtops, grey floor, a shower curtain and white benchtops.
Mid-sized beach style 3/4 bathroom in Portland Maine with open cabinets, grey cabinets, an open shower, a two-piece toilet, white tile, marble, white walls, laminate floors, an integrated sink, marble benchtops, grey floor, a shower curtain and white benchtops.
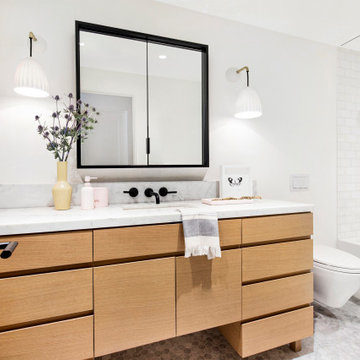
Mid-sized contemporary kids bathroom in San Francisco with flat-panel cabinets, light wood cabinets, a corner tub, a shower/bathtub combo, a wall-mount toilet, white tile, marble, white walls, mosaic tile floors, an undermount sink, marble benchtops, white floor, a shower curtain, white benchtops, a single vanity and a freestanding vanity.
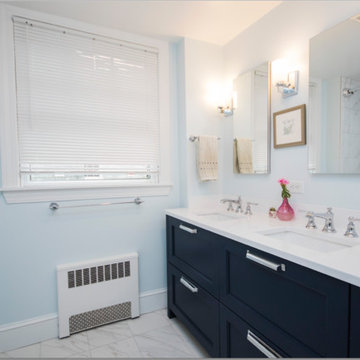
Design ideas for a mid-sized traditional master bathroom in Providence with recessed-panel cabinets, blue cabinets, an alcove tub, a shower/bathtub combo, a two-piece toilet, white tile, marble, blue walls, marble floors, an undermount sink, engineered quartz benchtops, white floor and a shower curtain.
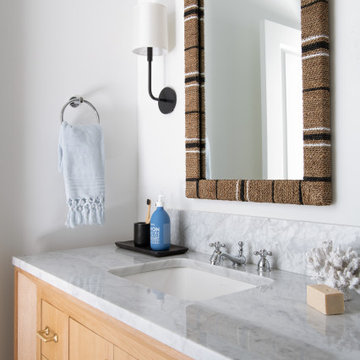
Classic, timeless and ideally positioned on a sprawling corner lot set high above the street, discover this designer dream home by Jessica Koltun. The blend of traditional architecture and contemporary finishes evokes feelings of warmth while understated elegance remains constant throughout this Midway Hollow masterpiece unlike no other. This extraordinary home is at the pinnacle of prestige and lifestyle with a convenient address to all that Dallas has to offer.
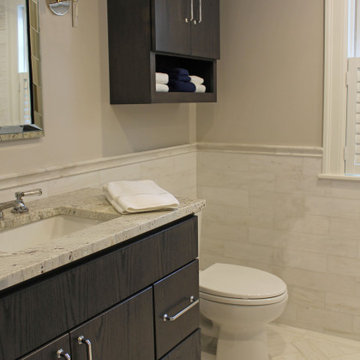
Kids bathroom in Waban, MA. Freestanding vanity by Bertch in Oak Shale with Polar White granite top. Floors, wall and tub surround in white haze marble.
Wall color: Sherwin Williams Popular Gray. Mirror with Chevron pattern. Herringbone marble floor. Newport brass fixtures and accessories. Toto toilet. Kohler tub. Hudson Valley wall sconces.
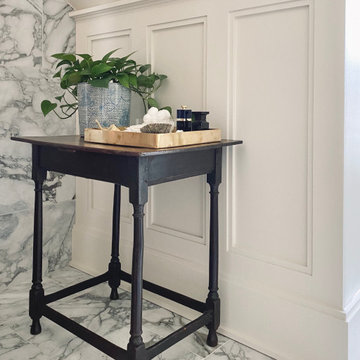
This is an example of a mid-sized transitional bathroom in Philadelphia with a claw-foot tub, a shower/bathtub combo, a bidet, multi-coloured tile, marble, beige walls, marble floors, a console sink, marble benchtops, a shower curtain, a single vanity and decorative wall panelling.
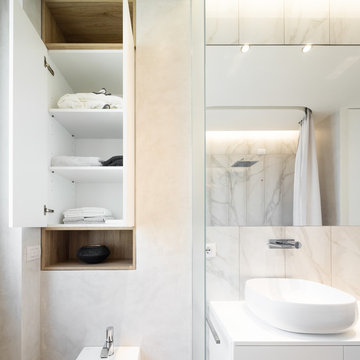
Ristrutturazione completa di appartamento nel centro storico di Milano, linee pulite e proposte essenziali per un appartamento di approdo per dei committenti che non vivono a Milano ma ci soggiornano per lavoro. Progetto interamente seguita a distanza attraverso gestione in cloud.
foto marco Curatolo
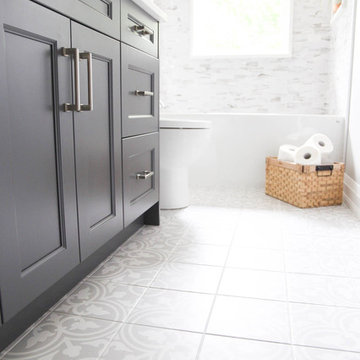
Jaclyn Harper
Inspiration for a mid-sized transitional master bathroom in Toronto with shaker cabinets, grey cabinets, a drop-in tub, a shower/bathtub combo, white tile, marble, grey walls, cement tiles, an undermount sink, quartzite benchtops, grey floor, a shower curtain and white benchtops.
Inspiration for a mid-sized transitional master bathroom in Toronto with shaker cabinets, grey cabinets, a drop-in tub, a shower/bathtub combo, white tile, marble, grey walls, cement tiles, an undermount sink, quartzite benchtops, grey floor, a shower curtain and white benchtops.
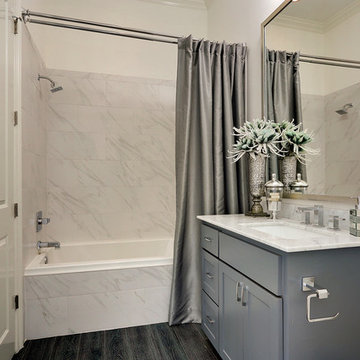
This is an example of a small modern 3/4 bathroom in New Orleans with shaker cabinets, grey cabinets, a shower/bathtub combo, a two-piece toilet, white tile, marble, beige walls, dark hardwood floors, an undermount sink, marble benchtops, brown floor and a shower curtain.
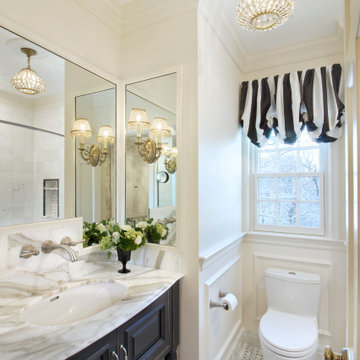
In a Brookline home, the upstairs hall bath is renovated to reflect the Parisian inspiration the homeowners loved. A black custom vanity and elegant stone countertop with wall-mounted fixtures is surrounded by mirrors on three walls. Graceful black and white marble tile, wainscoting on the walls, and marble tile in the shower are among the features. A lovely chandelier and black & white striped fabric complete the look of this guest bath.
Photography by Daniel Nystedt

Relaxing Bathroom in Horsham, West Sussex
Marble tiling, contemporary furniture choices and ambient lighting create a spa-like bathroom space for this Horsham client.
The Brief
Our Horsham-based bathroom designer Martin was tasked with creating a new layout as well as implementing a relaxing and spa-like feel in this Horsham bathroom.
Within the compact space, Martin had to incorporate plenty of storage and some nice features to make the room feel inviting, but not cluttered in any way.
It was clear a unique layout and design were required to achieve all elements of this brief.
Design Elements
A unique design is exactly what Martin has conjured for this client.
The most impressive part of the design is the storage and mirror area at the rear of the room. A clever combination of Graphite Grey Mereway furniture has been used above the ledge area to provide this client with hidden away storage, a large mirror area and a space to store some bathing essentials.
This area also conceals some of the ambient, spa-like features within this room.
A concealed cistern is fitted behind white marble tiles, whilst a niche adds further storage for bathing items. Discrete downlights are fitted above the mirror and within the tiled niche area to create a nice ambience to the room.
Special Inclusions
A larger bath was a key requirement of the brief, and so Martin has incorporated a large designer-style bath ideal for relaxing. Around the bath area are plenty of places for decorative items.
Opposite, a smaller wall-hung unit provides additional storage and is also equipped with an integrated sink, in the same Graphite Grey finish.
Project Highlight
The numerous decorative areas are a great highlight of this project.
Each add to the relaxing ambience of this bathroom and provide a place to store decorative items that contribute to the spa-like feel. They also highlight the great thought that has gone into the design of this space.
The End Result
The result is a bathroom that delivers upon all the requirements of this client’s brief and more. This project is also a great example of what can be achieved within a compact bathroom space, and what can be achieved with a well-thought-out design.
If you are seeking a transformation to your bathroom space, discover how our expert designers can create a great design that meets all your requirements.
To arrange a free design appointment visit a showroom or book an appointment now!
Bathroom Design Ideas with Marble and a Shower Curtain
5