Bathroom Design Ideas with Marble and a Shower Curtain
Refine by:
Budget
Sort by:Popular Today
141 - 160 of 943 photos
Item 1 of 3

Classic, timeless and ideally positioned on a sprawling corner lot set high above the street, discover this designer dream home by Jessica Koltun. The blend of traditional architecture and contemporary finishes evokes feelings of warmth while understated elegance remains constant throughout this Midway Hollow masterpiece unlike no other. This extraordinary home is at the pinnacle of prestige and lifestyle with a convenient address to all that Dallas has to offer.
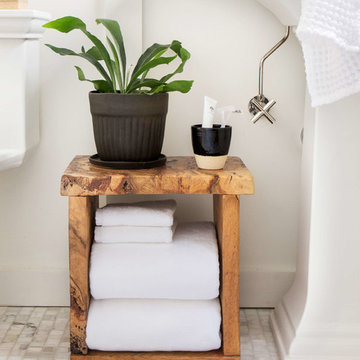
Artistic Tile | Calacatta Gold Broken Joint Mosaic. Designed by Scott Horne and Photographed by Sara Tramp.
A classic Italian polished white marble accented by soft grey and gold veining, Calacatta Gold is a highly desired luxurious stone. Its sophisticated and elegant appearance has graced beautiful homes for centuries. Along with being readily available in slab and various tile formats, Calacatta Gold is the perfect choice for our Tailored To custom mosaic and waterjet patterns.
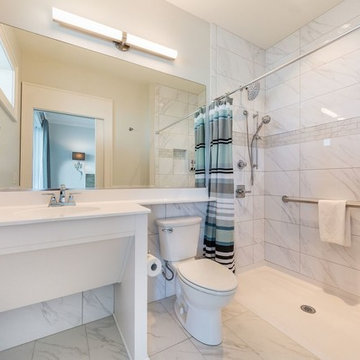
Design ideas for a mid-sized contemporary 3/4 bathroom in Other with flat-panel cabinets, white cabinets, an alcove shower, a two-piece toilet, white tile, marble, beige walls, marble floors, an integrated sink, solid surface benchtops, white floor and a shower curtain.
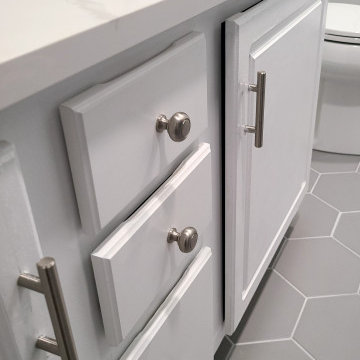
Updated Bathroom Shower/Tub
Mid-sized modern master bathroom in Other with raised-panel cabinets, white cabinets, a drop-in tub, a shower/bathtub combo, a two-piece toilet, white tile, marble, grey walls, ceramic floors, an undermount sink, quartzite benchtops, grey floor, a shower curtain, white benchtops, a niche, a double vanity and a built-in vanity.
Mid-sized modern master bathroom in Other with raised-panel cabinets, white cabinets, a drop-in tub, a shower/bathtub combo, a two-piece toilet, white tile, marble, grey walls, ceramic floors, an undermount sink, quartzite benchtops, grey floor, a shower curtain, white benchtops, a niche, a double vanity and a built-in vanity.
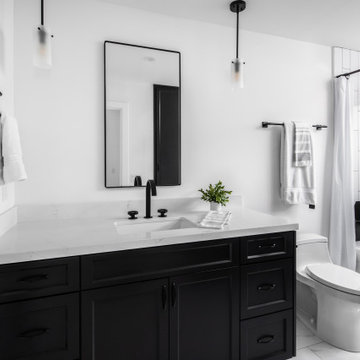
This is an example of a mid-sized country kids wet room bathroom in San Diego with shaker cabinets, black cabinets, an alcove tub, a one-piece toilet, black and white tile, marble, white walls, ceramic floors, an undermount sink, quartzite benchtops, white floor, a shower curtain, white benchtops, a niche, a single vanity and a built-in vanity.
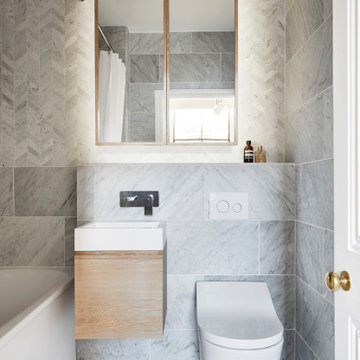
Project: Residential interior refurbishment
Site: Kensington, London
Designer: Deik (www.deik.co.uk)
Photographer: Anna Stathaki
Floral/prop stylish: Simone Bell
We have also recently completed a commercial design project for Café Kitsuné in Pantechnicon (a Nordic-Japanese inspired shop, restaurant and café).
Simplicity and understated luxury
The property is a Grade II listed building in the Queen’s Gate Conservation area. It has been carefully refurbished to make the most out of its existing period features, with all structural elements and mechanical works untouched and preserved.
The client asked for modest, understated modern luxury, and wanted to keep some of the family antique furniture.
The flat has been transformed with the use of neutral, clean and simple elements that blend subtly with the architecture of the shell. Classic furniture and modern details complement and enhance one another.
The focus in this project is on craftsmanship, handiwork and the use of traditional, natural, timeless materials. A mix of solid oak, stucco plaster, marble and bronze emphasize the building’s heritage.
The raw stucco walls provide a simple, earthy warmth, referencing artisanal plasterwork. With its muted tones and rough-hewn simplicity, stucco is the perfect backdrop for the timeless furniture and interiors.
Feature wall lights have been carefully placed to bring out the surface of the stucco, creating a dramatic feel throughout the living room and corridor.
The bathroom and shower room employ subtle, minimal details, with elegant grey marble tiles and pale oak joinery creating warm, calming tones and a relaxed atmosphere.
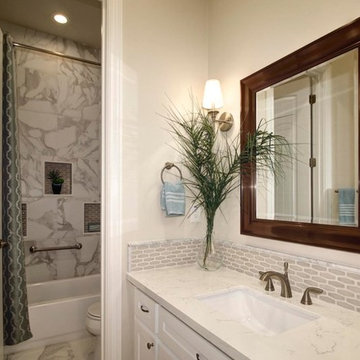
Mid-sized traditional 3/4 bathroom in Sacramento with shaker cabinets, white cabinets, a shower/bathtub combo, a one-piece toilet, marble, beige walls, ceramic floors, a drop-in sink, quartzite benchtops, multi-coloured floor, a shower curtain, white benchtops, a single vanity and a built-in vanity.
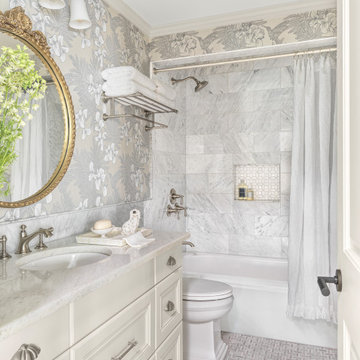
Design ideas for a small traditional 3/4 bathroom in St Louis with furniture-like cabinets, white cabinets, an alcove tub, a shower/bathtub combo, a two-piece toilet, marble, marble floors, an undermount sink, marble benchtops, a shower curtain, white benchtops, a niche, a single vanity, a built-in vanity and wallpaper.
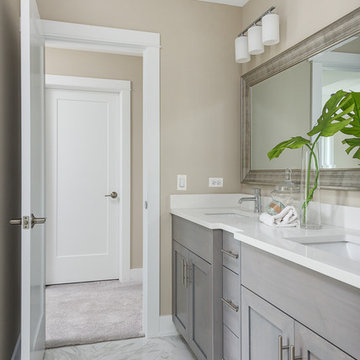
Jack and Jill
Photo of a small contemporary bathroom in Chicago with shaker cabinets, grey cabinets, an alcove tub, a shower/bathtub combo, a two-piece toilet, white tile, marble, beige walls, marble floors, an undermount sink, solid surface benchtops, white floor, a shower curtain and white benchtops.
Photo of a small contemporary bathroom in Chicago with shaker cabinets, grey cabinets, an alcove tub, a shower/bathtub combo, a two-piece toilet, white tile, marble, beige walls, marble floors, an undermount sink, solid surface benchtops, white floor, a shower curtain and white benchtops.
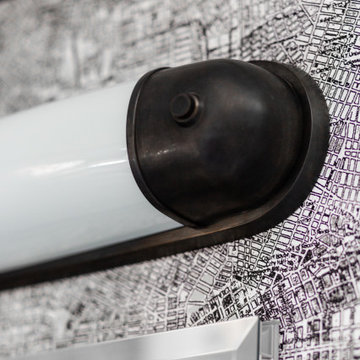
4 piece main bath with hidden curtain track in ceiling for custom shower curtain. Black and white bathroom,
Photo of a small transitional 3/4 bathroom in New York with shaker cabinets, black cabinets, a freestanding tub, a shower/bathtub combo, a wall-mount toilet, white tile, marble, white walls, mosaic tile floors, an undermount sink, marble benchtops, white floor, a shower curtain, white benchtops, a single vanity and a built-in vanity.
Photo of a small transitional 3/4 bathroom in New York with shaker cabinets, black cabinets, a freestanding tub, a shower/bathtub combo, a wall-mount toilet, white tile, marble, white walls, mosaic tile floors, an undermount sink, marble benchtops, white floor, a shower curtain, white benchtops, a single vanity and a built-in vanity.
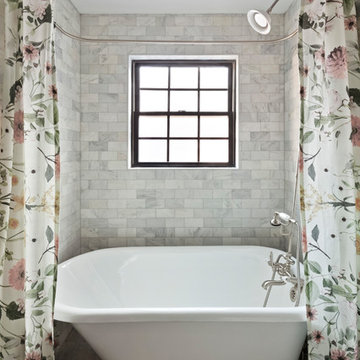
Transitional bathroom remodel with floor to ceiling marble tiles and a claw foot tub.
Photo Credit: Pixie Interiors
Photo of a mid-sized traditional master bathroom in New York with a claw-foot tub, a shower/bathtub combo, gray tile, marble, grey walls, cement tiles, grey floor and a shower curtain.
Photo of a mid-sized traditional master bathroom in New York with a claw-foot tub, a shower/bathtub combo, gray tile, marble, grey walls, cement tiles, grey floor and a shower curtain.
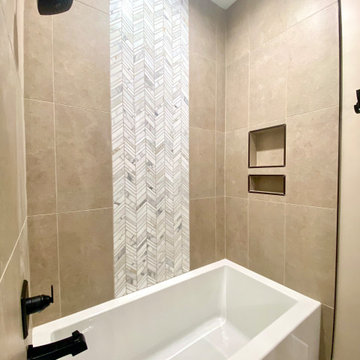
Guest bathroom with dark stained custom cabinetry, quartz counters, black plumbing fixtures and accessories, and marble mosaic accent tile in the shower/tub.
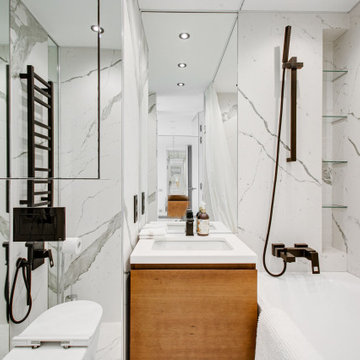
Design ideas for a large contemporary master bathroom in Moscow with a shower/bathtub combo, a wall-mount toilet, white tile, marble, marble floors, a shower curtain, medium wood cabinets, an alcove tub, an undermount sink and white benchtops.
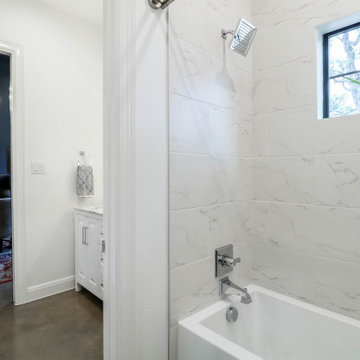
Inspiration for a mid-sized contemporary bathroom in Other with furniture-like cabinets, white cabinets, an alcove tub, a shower/bathtub combo, a one-piece toilet, white tile, marble, white walls, concrete floors, an undermount sink, marble benchtops, grey floor, a shower curtain, white benchtops and a single vanity.
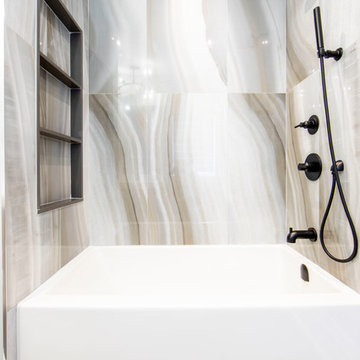
aia photography
Inspiration for a mid-sized contemporary 3/4 bathroom in Toronto with flat-panel cabinets, light wood cabinets, an alcove tub, a shower/bathtub combo, a one-piece toilet, gray tile, marble, white walls, dark hardwood floors, an undermount sink, solid surface benchtops, brown floor, a shower curtain and white benchtops.
Inspiration for a mid-sized contemporary 3/4 bathroom in Toronto with flat-panel cabinets, light wood cabinets, an alcove tub, a shower/bathtub combo, a one-piece toilet, gray tile, marble, white walls, dark hardwood floors, an undermount sink, solid surface benchtops, brown floor, a shower curtain and white benchtops.
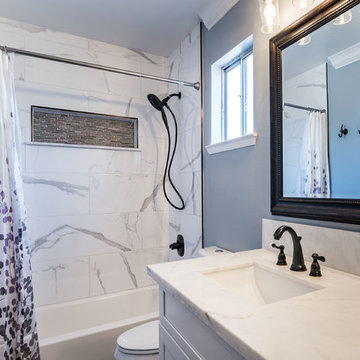
Terry O'Rourke
Photo of a mid-sized transitional master bathroom in Other with shaker cabinets, white cabinets, an alcove tub, a shower/bathtub combo, a two-piece toilet, white tile, marble, grey walls, dark hardwood floors, an undermount sink, marble benchtops, brown floor and a shower curtain.
Photo of a mid-sized transitional master bathroom in Other with shaker cabinets, white cabinets, an alcove tub, a shower/bathtub combo, a two-piece toilet, white tile, marble, grey walls, dark hardwood floors, an undermount sink, marble benchtops, brown floor and a shower curtain.
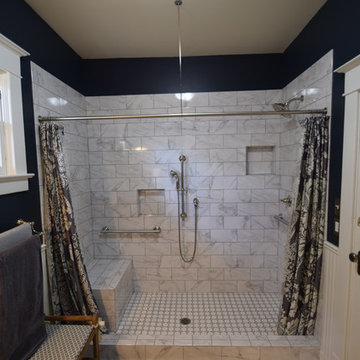
Inspiration for a mid-sized arts and crafts 3/4 bathroom in Portland with furniture-like cabinets, medium wood cabinets, an alcove shower, a one-piece toilet, gray tile, white tile, marble, blue walls, ceramic floors, a vessel sink, granite benchtops, white floor and a shower curtain.
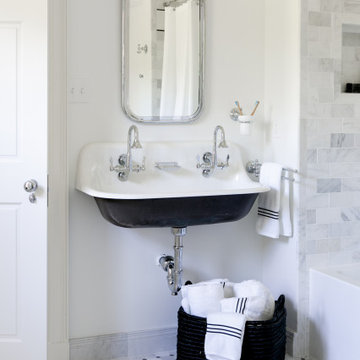
Photography by Meghan Mehan Photography
This is an example of a small transitional kids bathroom in New York with open cabinets, black cabinets, an alcove tub, a shower/bathtub combo, a two-piece toilet, white tile, marble, white walls, marble floors, a trough sink, a shower curtain, white benchtops, a double vanity and a floating vanity.
This is an example of a small transitional kids bathroom in New York with open cabinets, black cabinets, an alcove tub, a shower/bathtub combo, a two-piece toilet, white tile, marble, white walls, marble floors, a trough sink, a shower curtain, white benchtops, a double vanity and a floating vanity.
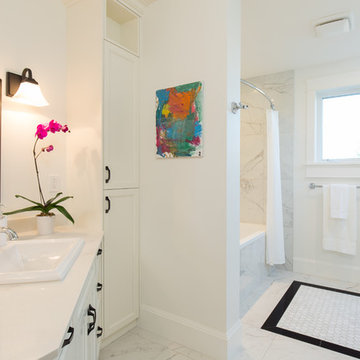
This is an example of a traditional bathroom in Vancouver with recessed-panel cabinets, white cabinets, a drop-in tub, a shower/bathtub combo, marble, white walls, marble floors, a drop-in sink, marble benchtops and a shower curtain.
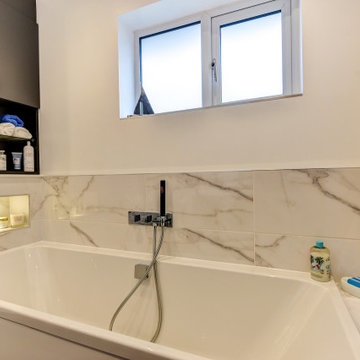
Relaxing Bathroom in Horsham, West Sussex
Marble tiling, contemporary furniture choices and ambient lighting create a spa-like bathroom space for this Horsham client.
The Brief
Our Horsham-based bathroom designer Martin was tasked with creating a new layout as well as implementing a relaxing and spa-like feel in this Horsham bathroom.
Within the compact space, Martin had to incorporate plenty of storage and some nice features to make the room feel inviting, but not cluttered in any way.
It was clear a unique layout and design were required to achieve all elements of this brief.
Design Elements
A unique design is exactly what Martin has conjured for this client.
The most impressive part of the design is the storage and mirror area at the rear of the room. A clever combination of Graphite Grey Mereway furniture has been used above the ledge area to provide this client with hidden away storage, a large mirror area and a space to store some bathing essentials.
This area also conceals some of the ambient, spa-like features within this room.
A concealed cistern is fitted behind white marble tiles, whilst a niche adds further storage for bathing items. Discrete downlights are fitted above the mirror and within the tiled niche area to create a nice ambience to the room.
Special Inclusions
A larger bath was a key requirement of the brief, and so Martin has incorporated a large designer-style bath ideal for relaxing. Around the bath area are plenty of places for decorative items.
Opposite, a smaller wall-hung unit provides additional storage and is also equipped with an integrated sink, in the same Graphite Grey finish.
Project Highlight
The numerous decorative areas are a great highlight of this project.
Each add to the relaxing ambience of this bathroom and provide a place to store decorative items that contribute to the spa-like feel. They also highlight the great thought that has gone into the design of this space.
The End Result
The result is a bathroom that delivers upon all the requirements of this client’s brief and more. This project is also a great example of what can be achieved within a compact bathroom space, and what can be achieved with a well-thought-out design.
If you are seeking a transformation to your bathroom space, discover how our expert designers can create a great design that meets all your requirements.
To arrange a free design appointment visit a showroom or book an appointment now!
Bathroom Design Ideas with Marble and a Shower Curtain
8