Bathroom Design Ideas with Marble and a Sliding Shower Screen
Refine by:
Budget
Sort by:Popular Today
21 - 40 of 1,892 photos
Item 1 of 3

Modern master bath with sleek finishes
Large modern master wet room bathroom in Dallas with light wood cabinets, a freestanding tub, a one-piece toilet, black and white tile, marble, white walls, marble floors, a drop-in sink, solid surface benchtops, white floor, a sliding shower screen, white benchtops, a double vanity and a floating vanity.
Large modern master wet room bathroom in Dallas with light wood cabinets, a freestanding tub, a one-piece toilet, black and white tile, marble, white walls, marble floors, a drop-in sink, solid surface benchtops, white floor, a sliding shower screen, white benchtops, a double vanity and a floating vanity.

Inspiration for a small modern 3/4 bathroom in Rome with open cabinets, grey cabinets, a corner shower, a wall-mount toilet, marble, white walls, porcelain floors, an undermount sink, marble benchtops, grey floor, a sliding shower screen, grey benchtops, a shower seat, a single vanity and a freestanding vanity.

This kids bathroom has some really beautiful custom details, including a reclaimed wood vanity cabinet, and custom concrete vanity countertop and sink. The shower enclosure has thassos marble tile walls with offset pattern. The niche is trimmed with thassos marble and has a herringbone patterned marble tile backsplash. The same marble herringbone tile is used for the shower floor. The shower bench has large-format thassos marble tiles as does the top of the shower dam. The bathroom floor is a large format grey marble tile. Seen in the mirror reflection are two large "rulers", which make interesting wall art and double as fun way to track the client's children's height. Fun, eh?
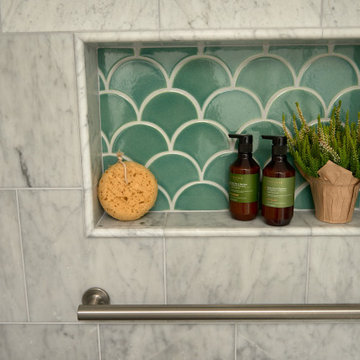
In collaboration with Darcy Tsung Design, we remodeled a long, narrow bathroom to include a lot of space-saving design: wall-mounted toilet, a barrier free shower, and a great deal of natural light via the existing skylight. The owners of the home plan to age in place, so we also added a grab bar in the shower along with a handheld shower for both easy cleaning and for showering while sitting on the floating bench.
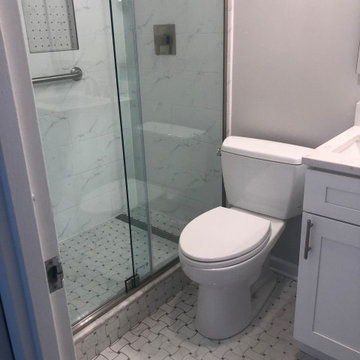
This is an example of a small transitional 3/4 bathroom in Chicago with shaker cabinets, white cabinets, an alcove shower, a two-piece toilet, gray tile, marble, white walls, porcelain floors, an undermount sink, multi-coloured floor, a sliding shower screen, white benchtops, a niche, a single vanity and a built-in vanity.
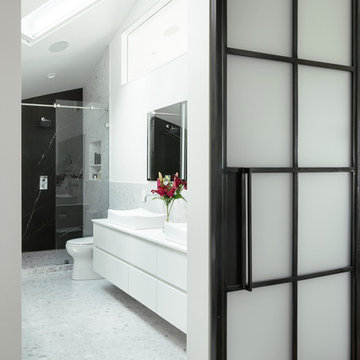
Inspiration for a modern master bathroom in Denver with flat-panel cabinets, white cabinets, a freestanding tub, a curbless shower, a one-piece toilet, white tile, marble, white walls, terrazzo floors, a vessel sink, engineered quartz benchtops, white floor, a sliding shower screen and white benchtops.
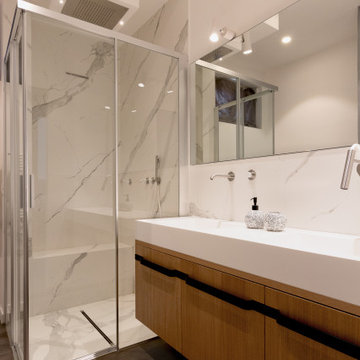
Mid-sized modern 3/4 bathroom in Naples with beaded inset cabinets, light wood cabinets, a curbless shower, a two-piece toilet, white tile, marble, white walls, porcelain floors, solid surface benchtops, brown floor, a sliding shower screen, white benchtops, a shower seat, a double vanity, a floating vanity, recessed, an integrated sink and decorative wall panelling.
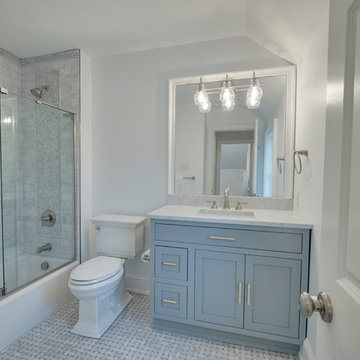
Carrara marble subway tile, herringbone mosaic accent, finished with tile crown molding at the top.
Photo of a small transitional kids bathroom in Philadelphia with flat-panel cabinets, grey cabinets, a drop-in tub, a corner shower, a one-piece toilet, multi-coloured tile, marble, white walls, marble floors, marble benchtops, multi-coloured floor and a sliding shower screen.
Photo of a small transitional kids bathroom in Philadelphia with flat-panel cabinets, grey cabinets, a drop-in tub, a corner shower, a one-piece toilet, multi-coloured tile, marble, white walls, marble floors, marble benchtops, multi-coloured floor and a sliding shower screen.
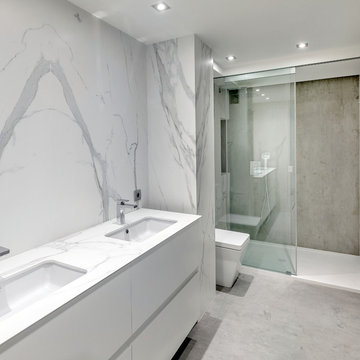
Highly sought after Estatuario features on the walls and vanity top of this eye-catching bathroom. Book-matched slabs on the wall make a dramatic statement, accentuating the natural beauty of the design. Prominent grey veins and thin strokes combine for a striking effect.
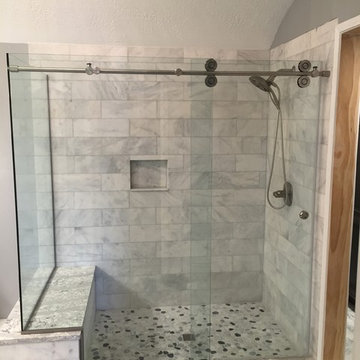
Inspiration for a large traditional kids bathroom in New York with shaker cabinets, grey cabinets, an open shower, a two-piece toilet, gray tile, marble, grey walls, marble floors, an undermount sink, engineered quartz benchtops, white floor and a sliding shower screen.

Nos clients avaient vécu une expérience négative lors de la rénovation de leur précédent appartement. Pour ce nouvel achat, ils souhaitaient une solution intégrée, sérieuse, capable de garantir les délais pour l'arrivée de leur nouvel enfant.
Le chantier de ce projet a été lourd car nous avions d'importants travaux à exécuter avec des matériaux compliqués (grands carreaux dans la SDB, des menuiseries chiadées, etc.)
Il y a eu ainsi des inversions de pièces, la salle de bain a pris la place de l'ancienne cuisine et la cuisine actuelle s'est invitée dans la salle à manger/salon.
Pour les menuiseries travaillées, nous avons investi les alcôves du salon afin de donner forme à cette immense bibliothèque. Création sur mesure, elle permet de mettre en valeur la cheminée d'époque et de camoufler les chauffages de la pièce. Dans les chambres, des rangements semi sur mesure prennent place. Afin d'épouser toute la hauteur des pièces, nous avons utilisé des rangements @ikeafrance et des sur caissons.
Le résultat est à la hauteur des espérances de nos clients. Un intérieur élégant où viennent se marier à merveille des choix fonctionnels et de style.
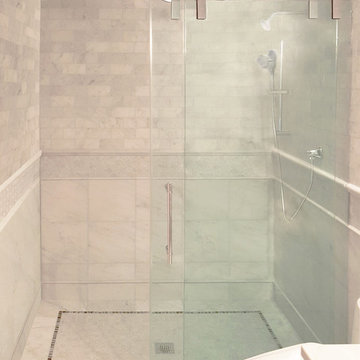
Photo of a bathroom in Chicago with an alcove shower, white tile, marble and a sliding shower screen.
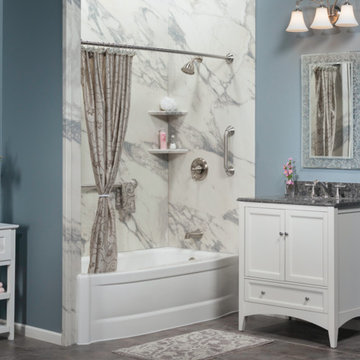
Mid-sized traditional 3/4 bathroom in Philadelphia with beaded inset cabinets, white cabinets, an alcove tub, a shower/bathtub combo, white tile, marble, blue walls, cement tiles, granite benchtops and a sliding shower screen.

This is an example of a mid-sized eclectic 3/4 bathroom in Catania-Palermo with flat-panel cabinets, dark wood cabinets, a curbless shower, a wall-mount toilet, white tile, marble, white walls, marble floors, a vessel sink, wood benchtops, white floor, a sliding shower screen, white benchtops, a single vanity, a floating vanity, recessed and brick walls.

This is a marble lined shower to a 3/4 bathroom remodeled by Cal Green Remodeling.
This bathroom is one of three bathrooms in a full home remodel, where all three bathrooms have matching finishes, marble floors and beautiful modern floating vanities.

A large family bathroom in the loft space of this traditional home. The bathroom was designed to make a statement using monochrome zigzag floor tiles, marble wall tiles and black components alongside a free-standing roll top bath.
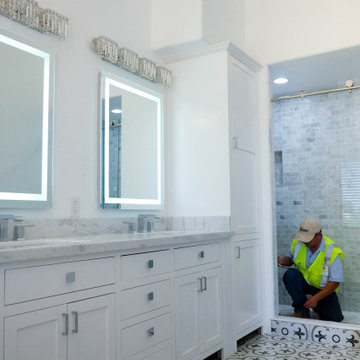
Elegant, Stylish, Clean & practical.
Photo of a mid-sized contemporary master bathroom in Los Angeles with flat-panel cabinets, white cabinets, a freestanding tub, an alcove shower, a one-piece toilet, white tile, marble, white walls, mosaic tile floors, an undermount sink, engineered quartz benchtops, grey floor, a sliding shower screen, white benchtops, a double vanity and a freestanding vanity.
Photo of a mid-sized contemporary master bathroom in Los Angeles with flat-panel cabinets, white cabinets, a freestanding tub, an alcove shower, a one-piece toilet, white tile, marble, white walls, mosaic tile floors, an undermount sink, engineered quartz benchtops, grey floor, a sliding shower screen, white benchtops, a double vanity and a freestanding vanity.
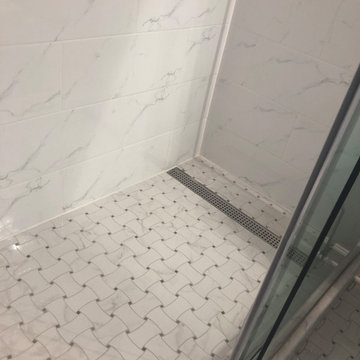
Design ideas for a small transitional 3/4 bathroom in Chicago with shaker cabinets, white cabinets, an alcove shower, a two-piece toilet, gray tile, marble, white walls, porcelain floors, an undermount sink, multi-coloured floor, a sliding shower screen, white benchtops, a niche, a single vanity and a built-in vanity.
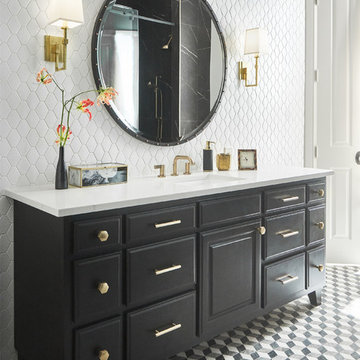
Studio Steidley upgraded this vanity space by covering the entire wall with a geometric white hex, painting the existing vanity in a bold black hue, adding new white quartz countertops, and adding gold accents through the sconces, faucet, pulls, and hexagonal knobs.
Photographer: Michael Hunter Photography
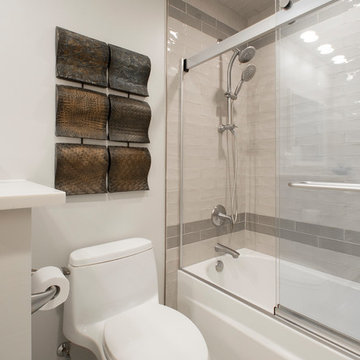
The client's master suite was dark with outdated wallpaper. They wanted the vanity with the floating mirrors to remain the focal point of the bathroom, so for the most part, the layout stayed the same. We went in, removed all finishes and started over; keeping with the style of the house. Grand Mirrors with integrated lighting were installed over the center vanities. The only change in the layout was that the bath tub was removed and replaced shower. The shower was lined with solid white marble tiles and accented with a cool Valentino parquet marble. The old shower became a linen storage closet and cabinets for additional storage. The lower cabinets are a deep espresso finish with contrasting linen finished cabinets up top. The door to the water closet was replaced with a pocket door, creating more space.
The guest bathroom felt claustrophobic with the wall between the vanity and toilet/shower area. We removed the wall and used a pony wall at the end of the vanity instead to hide the toilet. Being a guest bath there was no need double sinks, so one was removed, increasing the cabinet space. The crown molding stayed but the popcorn ceiling texture was removed in both bathrooms. The clients love their new sleek, brighter bathrooms.
Design/Remodel by Hatfield Builders & Remodelers | Photography by Versatile Imaging
Bathroom Design Ideas with Marble and a Sliding Shower Screen
2